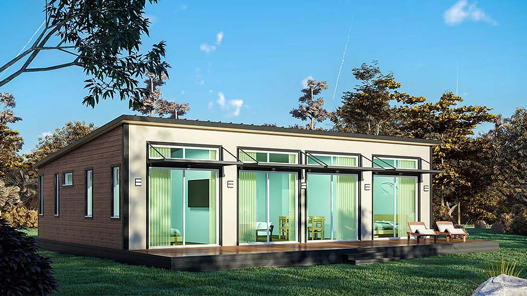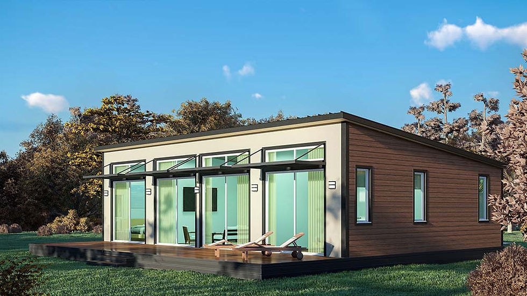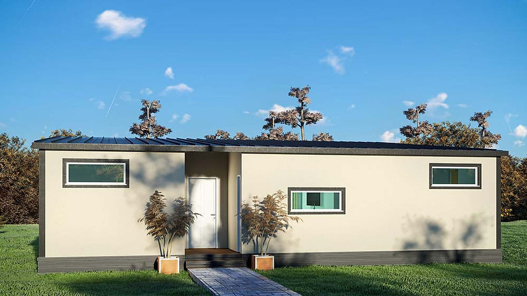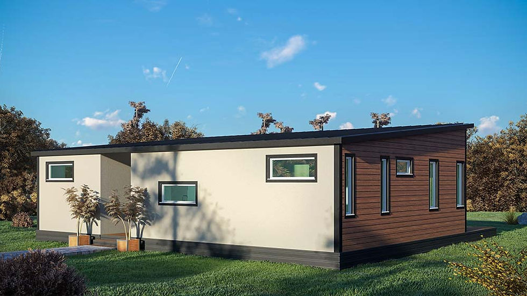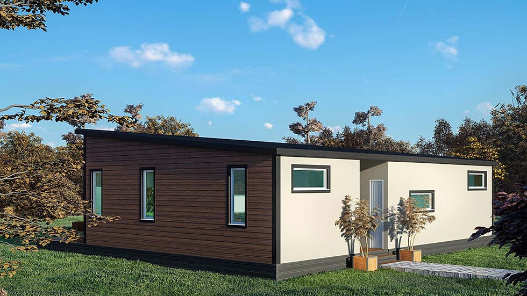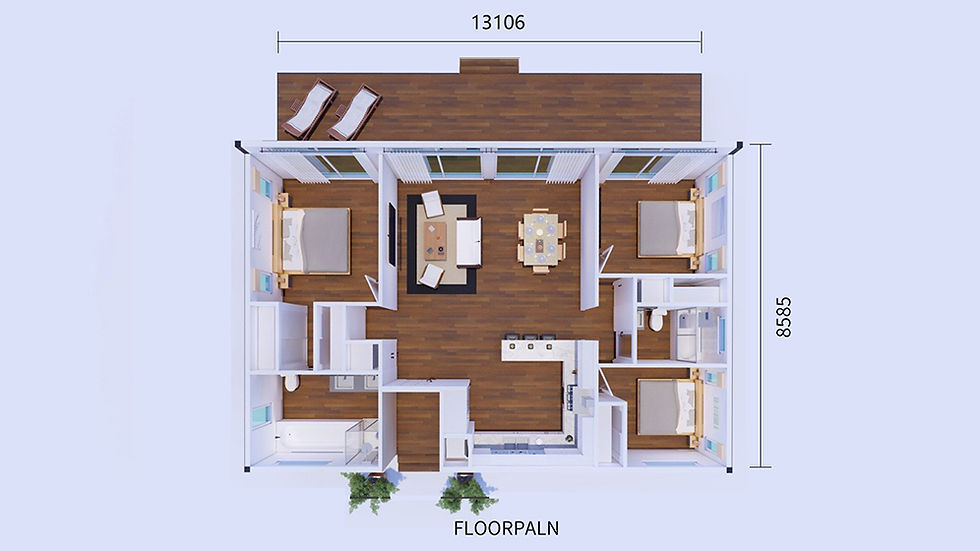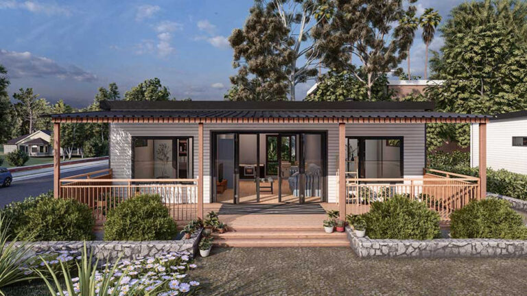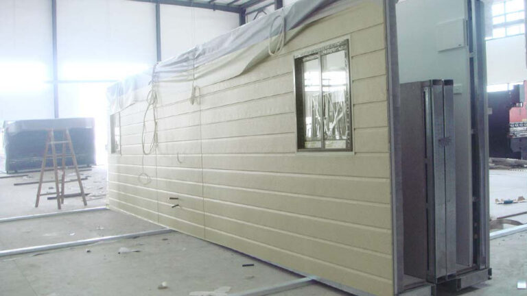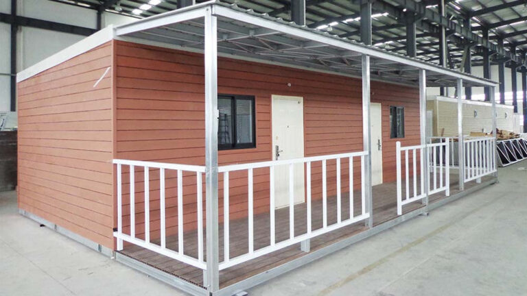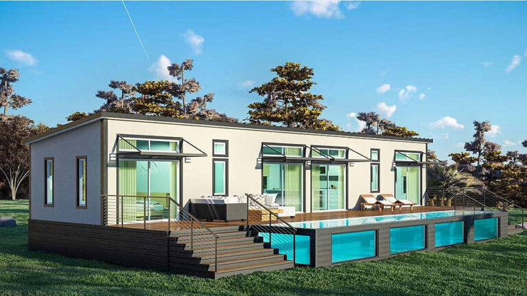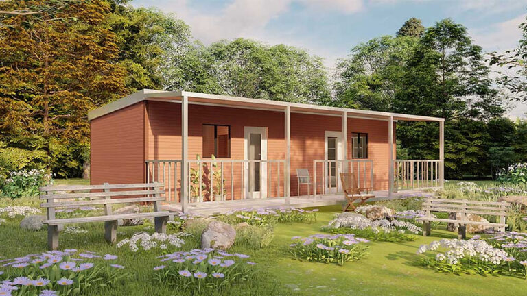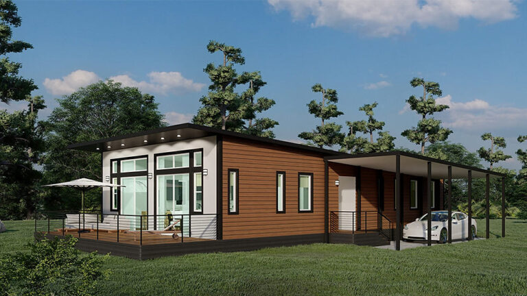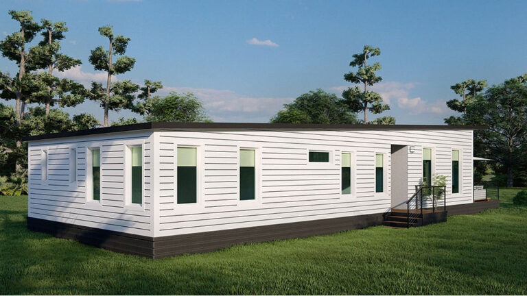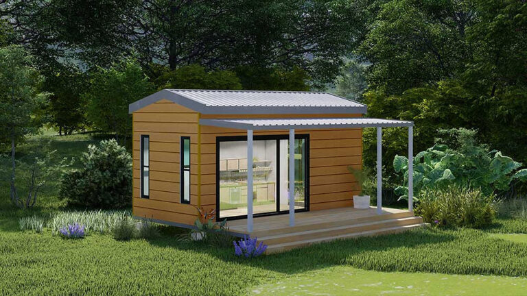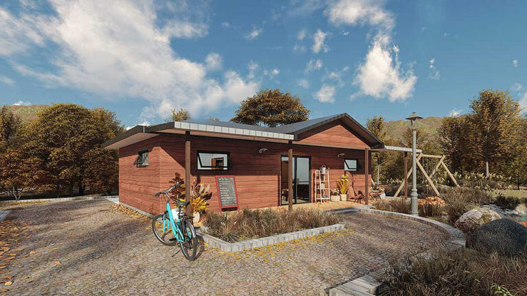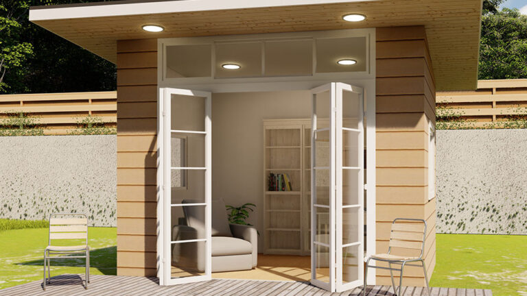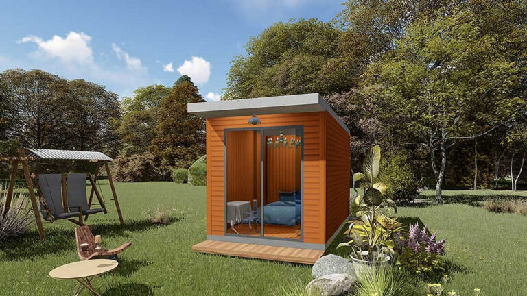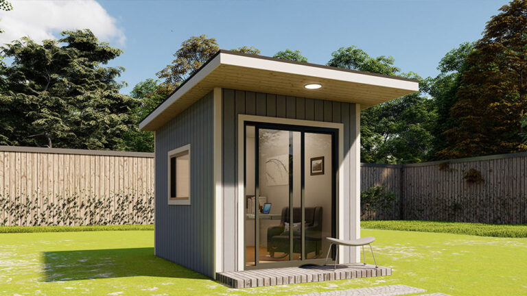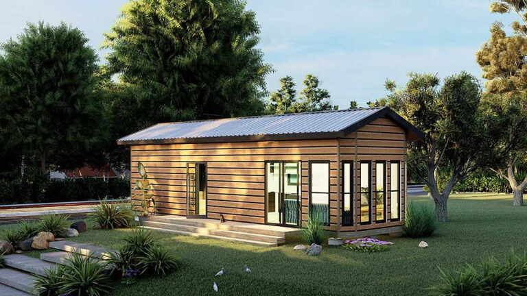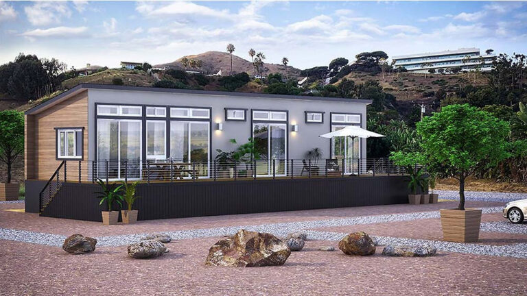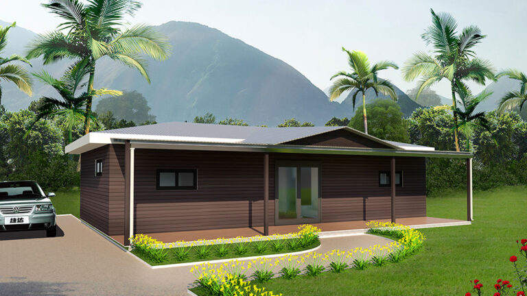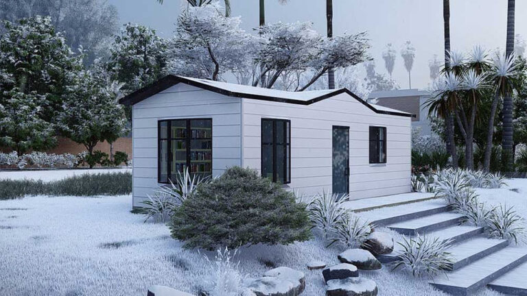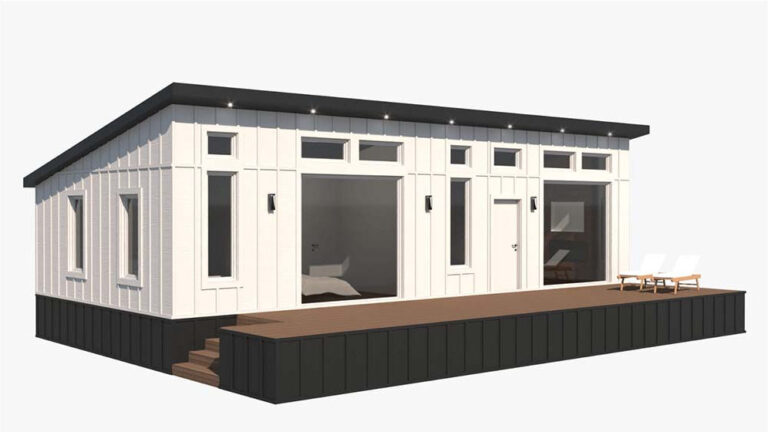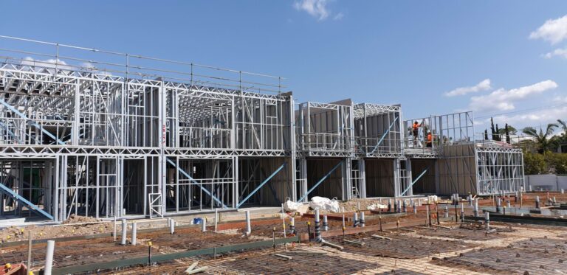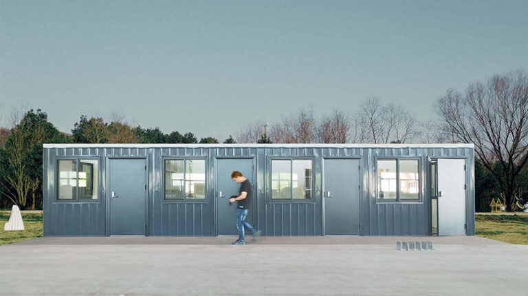The Design of Earth Prefab Modular Home
Introducing the Earth House from DEEPBLUE SMARTHOUSE, a spacious and modern prefab modular home designed for families seeking smart living solutions. With dimensions of 13,106mm in length and 8,585mm in width, this prefab modular home offers a generous living area of 112.52 square meters.
Step inside, the first area that greets your eyes is a bright and welcoming living room, ideal for entertaining guests or unwinding after a busy day. The adjacent kitchen features all essential appliances and ample counter space, making meal preparation both convenient and enjoyable.
The Earth House prefab modular home includes three well-appointed bedrooms, each providing plenty of space and sunlight, and are equipped with two contemporary bathrooms with both showers and bathtubs.
Foldable House Design for Prefab Modular Home
A unique highlight of our offerings is Deepblue Smarthouse’s patented foldable house design, specifically engineered to overcome container loading constraints while reducing on-site labor costs. This innovative prefab modular home system is delivered in modular sections, typically 3-5 meters wide, with flexible dimensions ranging from 2.3 to 5.8 meters in width and up to 11.9 meters in length—the maximum for a standard shipping container.
This foldable prefab modular home concept enables efficient transportation and rapid on-site assembly. It is an ideal solution for clients seeking a high-quality, durable, and sustainable prefab modular home delivered quickly and cost-effectively, tailored to their specific needs.
The Advantage of Deepblue Smarthouse Solutions
At Deepblue Smarthouse, client satisfaction is our top priority. We work closely with clients to understand their unique requirements, allowing us to tailor our prefab modular homes precisely to their needs. We are committed to sustainability, employing eco-friendly materials and processes that support environmental responsibility and a greener future.
Our in-house engineering team has extensive experience designing and constructing prefab modular homes using advanced light steel frame technology. This expertise enables us to deliver efficient, high-quality engineering drawings customized to each project’s specifications.
With DEEPBLUE SMARTHOUSE’s expertise and innovative prefab modular home designs, you can enjoy flexible, eco-friendly, and precision-engineered living spaces that truly fit your lifestyle.
Product parameters
| 01 | Name: | Earth |
| 02 | Model: | Type 05 |
| 03 | Length: | 13106mm |
| 04 | Width: | 8585mm |
| 05 | Area: | 112.52㎡ |
| 06 | Include: | 1 Living 1 kicthen 3 Bedroom 2 Bath |

