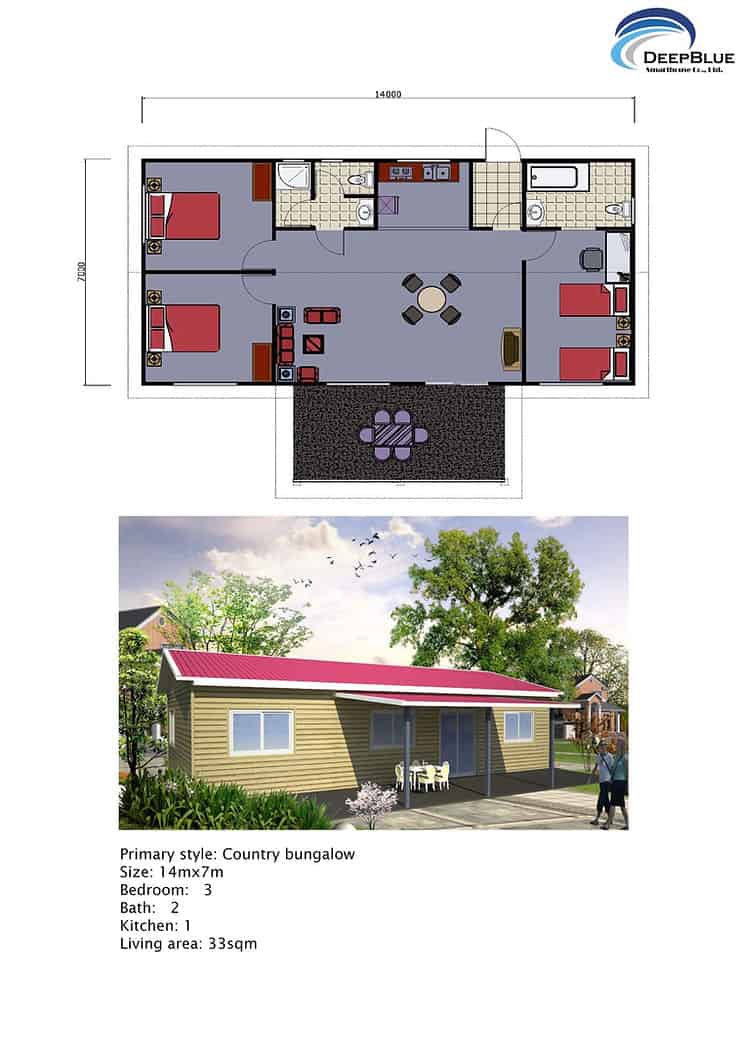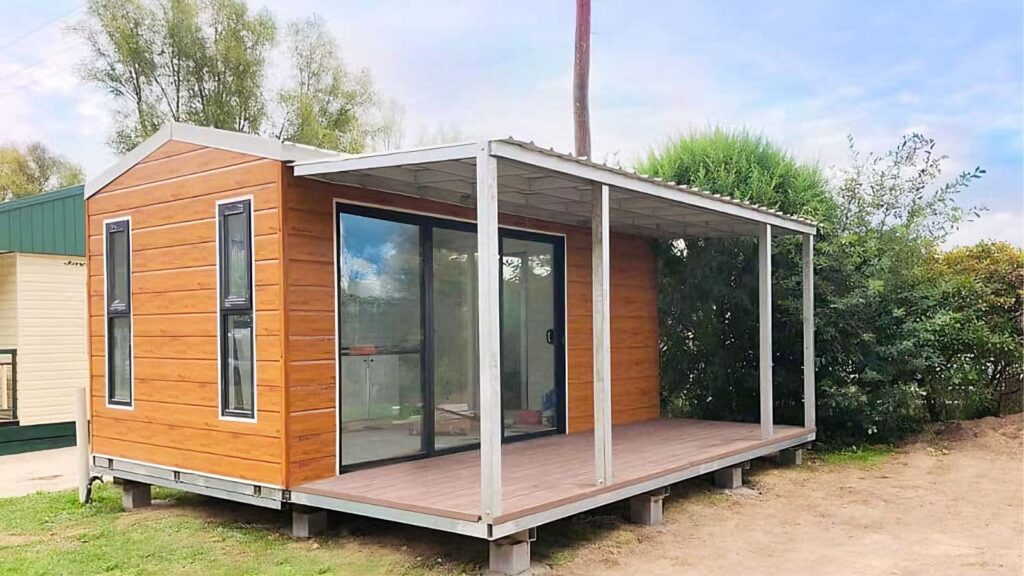Kit home package includes:
Engineered plans Based on AS/NZS 4600 standard engineering plan
Wall Frames
All exterior and interior 89mm*41mm thickness from 0.75mm to 1.15mm based on design
Roof Framing
Australia standard Engineered roof trusses
89mm*41mm,thickness from 0.75mm to 1.15mm
Fascia
Steel fascia board 200mm*25mm
Roofing
either high tensile corrugated roofing sheet or asphalt roofing tile
Soffits
fiber cement board
Cladding
color-bonded cladding or fiber cement board cladding
Guttering
Steel gutter with stainless steel downpipe
Window
Australia standard alum. Power coated Profile and glass, glazed windows
Front Entry Door
Australia standard alum. Power coated Profile and glass, glazed Door
Ceiling Batten
Deepblue 22 batten for ceiling
Insulation
R2.5 Glass woolto wall, R3.5 Glass wool to ceiling
Interior linings ceiling:
wall:
Scotia: PVC scotia mould
Skirting: 80mm PVC Skirting
Shelving :
laminated Plywood with rail to rob,
Interior Doors:
flat MDF panel door
Door Hardware:
hinges, locks,key all included
Kitchen:
Optional
Toilets:
Water-Mark Toilet
Tapware
Australia standard



