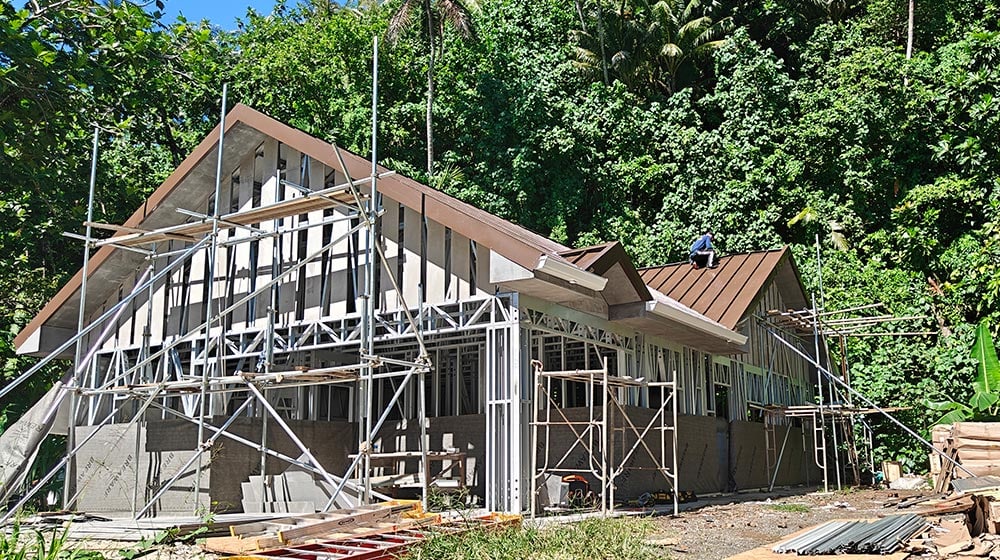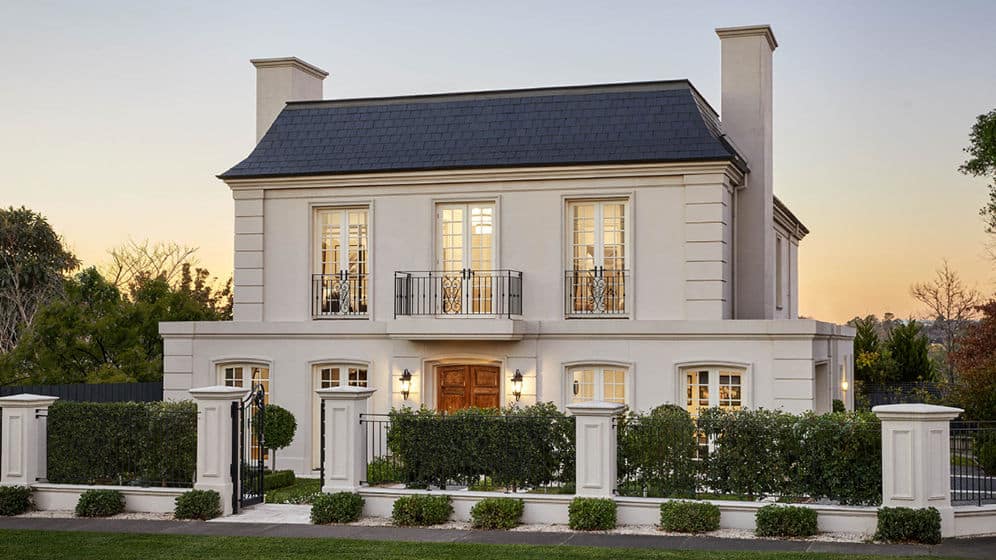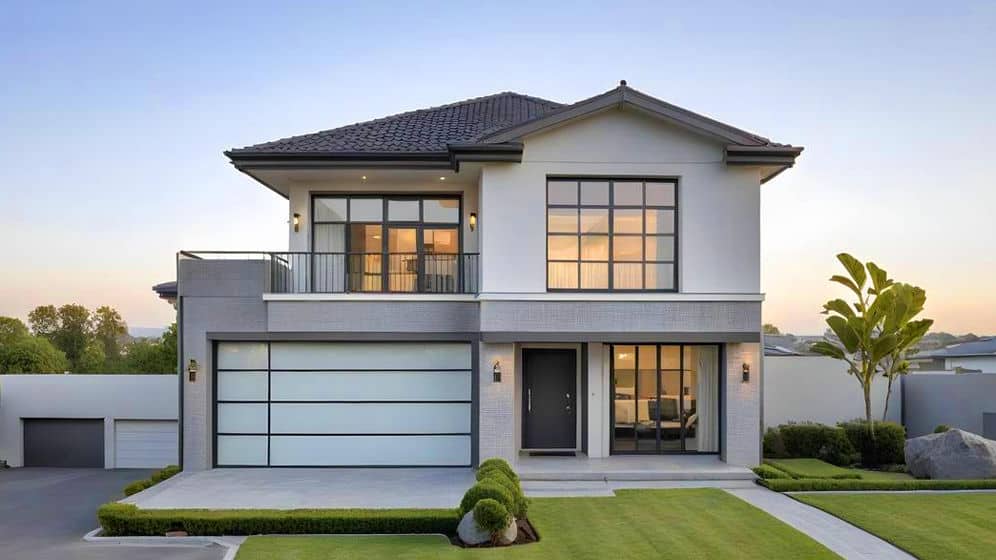When you imagine building a house, particularly when building a single family house. The first image that comes to your mind is likely one of traditional construction with wooden two-by-fours and plywood. But a modern, increasingly popular alternative is quickly changing the landscape of residential architecture: the steel frame house. However, a central question remains: Is it actually cheaper to build a steel frame house compared to a traditional wood-framed home?
Our experts at Deeoblue Home won’t attempt to answer the question with a simple yes or no, because this in-depth guide will dissect the cost factors of choosing steel frame construction for your next building project.

Steel Frame vs. Wood Frame
To understand the financials, we must first compare the two primary methods of frame construction: steel-framed and wood-framed.
Upfront Cost: Materials and Kits
The initial price tag is where many people get surprised. Generally, the raw materials for structural steel, such as I-beams and load-bearing components, have a higher price point than lumber.
- Wood Frame: The cost of wood is volatile and can fluctuate significantly based on market conditions, season, and location. Like the wood price hike in the first quarter of 2025 caused by global economy shifts. However, it has traditionally been the less expensive material for the initial building of home shell.
- Steel Frame: A steel building home typically has a higher material cost. Pre-engineered steel building kits streamline the process, but the steel building components themselves are more costly than a lumber package for a similar square footage.
In a direct material-to-material comparison, wood frame construction often has a lower upfront cost. However, this conclusion is not set in stone, and it is only one piece of the puzzle.
Labor Costs and Installation Efficiency
This is where steel frame construction begins to close the gap and, in some cases, become more cost-effective.
- Wood Frame: Traditional construction is labor-intensive. It requires skilled carpenters to measure, cut, and assemble each piece on-site, which can be time-consuming and subject to weather delays and human error.
- Steel Frame: Steel building kits are pre-engineered to precise specifications. This means the installation process is more like assembling a large-scale kit. While you still need a knowledgeable builder and often an engineer for the foundation, the on-site labor can be significantly faster. A faster building process means lower labor costs. The components are also lighter, which can reduce foundation requirements and handling time.
Steel-framed homes can offer substantial savings on labor and materials during the installation phase due to a more efficient building process.
Click it >>
The Final Tally on Upfront Cost per Square Foot
So, what does this mean for your budget? Let’s talk with numbers.
- A traditional home with wood frame construction can range from $100 to $200 per square foot or more, depending on finishes, location, and complexity.
- A basic steel frame house or barndominium shell can start closer to $120 – $150 per square foot. However, when you factor in higher-end finishes and the complete build-out of living quarters, the cost per square foot for a finished steel home often aligns closely with that of a high-quality traditional home, typically landing between $150 and $250+ per square foot.
The upfront cost is often comparable. A steel frame house might have a slightly higher initial price tag for the structure, but savings in labor costs can balance the scales. The real financial advantages, however, emerge after you move in.
The Long-Term Value: Why Steel Buildings Provide Lasting Savings
The initial upfront cost is just the first chapter of your home’s financial story. The long-term value to your home is where steel’s durability truly shines, making it a cost-effective and long-lasting choice.
Unmatched Durability and Low Maintenance
The economical benefit that stems from the metal buildings’ durability is a slow-starter, and it only manifests itself after prolonged usage. Here is a summary:
- Resistant to Corrosion: Modern steel building materials are galvanized and coated to be highly resistant to corrosion.
- Withstand High Winds & Heavy Snow Loads: The structural integrity of steel is superior. Steel-framed homes are engineered to withstand extreme weather, including high winds and heavy snow loads, providing peace of mind and potentially lower insurance premiums.
- Pest and Termite Resistant: Unlike wood, steel is impervious to termite damage and other pest infestations, saving you thousands on potential repairs and extermination.
- Warp, Crack, and Rot Resistant: Steel does not warp, crack, or rot like wood can, especially in harsh environmental conditions. This durability translates directly into low maintenance requirements for the homeowner. You won’t be dealing with squeaky floors or shifting frames.
Superior Energy Efficiency and Insulation
A well-built steel home can be significantly more energy-efficient than its traditional counterpart.
- Design Flexibility: The strength of steel allows for wider spans, creating column-free interior spaces. This means fewer obstructions in walls, allowing for more consistent and comprehensive insulation.
- Advanced Insulation Options: To prevent thermal bridging (heat transfer through the steel), steel building homes use advanced insulation systems like rigid foam boards or spray foam that create a continuous thermal barrier. A properly insulated metal home has a tight building envelope, leading to lower heating and cooling costs and increased energy efficiency.
Building a Metal Home: The Process and Your Options
Exploring Steel Building Kits and Custom Designs

For many homeowners, the journey begins with a metal home kit. Companies like us, Deepblue Smarthouse, offer a range of building solutions, from simple cabins to luxury prefab villas. These steel building kits provide the primary structural steel frame, roofing, and wall panels. This approach simplifies the building project and can offer significant cost savings. The freedom to design your interior spaces remains entirely yours, allowing for complete customization of interior finishes.
Is a Steel Frame House Right for You?
Whether you’re looking for a primary residence, a vacation home, or a barndominium with a workspace, a steel frame house is a superb option. It is particularly ideal for those who:
- Prioritize long-term value over the absolute lowest upfront cost.
- Live in areas prone to severe weather, termites, or moisture.
- Desire a modern, open floor plan with high, vaulted ceilings.
- Value sustainability and energy efficiency.
Taking the Next Step with a Trusted Partner
Building a metal home is an exciting venture. To get an accurate picture of the costs for your specific needs, it’s crucial to consult with experts. The team at Deepblue Home has the experience to guide you through the home building process. They can provide detailed quotes and help you understand how to build your home in a structurally sound and cost-effective way.
Final Verdict: Are Metal Houses Cheaper?
So, is it cheaper to build a steel frame house?
In the short term, the upfront cost may be slightly higher or comparable to a wood-framed home. But when you factor in the faster construction timeline, unparalleled durability, minimal maintenance requirements, and superior energy efficiency, the steel-framed home emerges as the more cost-effective and intelligent financial decision over the lifespan of the property.
What makes steel such a powerful choice for modern homebuilding isn’t just about the initial price—it’s about investing in a long-lasting, resilient, and efficient asset that will provide value for decades to come.
Ready to explore the possibilities for your steel frame home? The experts at Deepblue Home are ready to assist. Contact us today to learn more about our steel building kits and design services. We’ll call you shortly to discuss your project and provide a personalized quote.
Frequently Asked Questions
Could a steel frame house lower my homeowner’s insurance premiums?
Potentially, yes. Because steel is non-combustible and highly resistant to extreme weather (high winds, heavy snow), termites, and rot, insurance companies may consider it a lower-risk property. It’s always recommended to get quotes from multiple insurance providers and explicitly highlight the steel frame construction to see if it qualifies for a discount.
Does building a steel frame house require a different kind of foundation?
Not necessarily a different type, but often a differently engineered one. The foundation must be designed to anchor the steel frame properly, which may involve specific bolt placements and load points. While steel frames are lighter than concrete, they are often stronger than wood, so the foundation design will be based on the engineer’s specifications for the specific structure and soil conditions.
Are there any special considerations for running plumbing and electrical wiring in a steel frame house?
Yes. Unlike wood frames where wires and pipes can be run through drilled holes, steel frames require pre-punched holes or special channels and protective grommets to prevent wires from chafing against the sharp steel edges. This requires careful planning during the design and fabrication stage but results in a very clean and safe installation.
How does a steel frame house impact resale value?
This is market-dependent but generally positive for informed buyers. The long-term benefits of low maintenance, energy efficiency, and durability are significant selling points. As steel framing becomes more common, awareness and appreciation for these benefits grow. It’s important to have documentation on the construction method and insulation details to show potential buyers the quality and value of the home.


