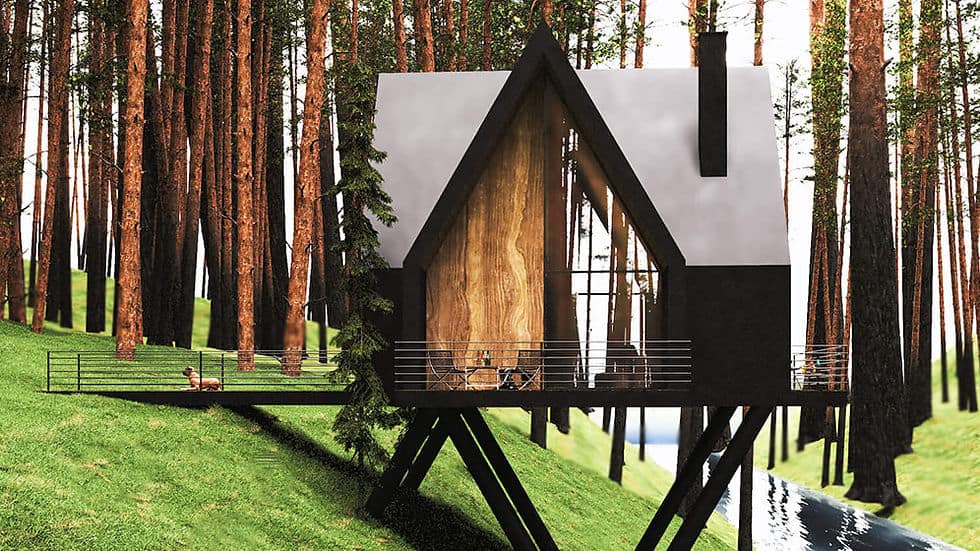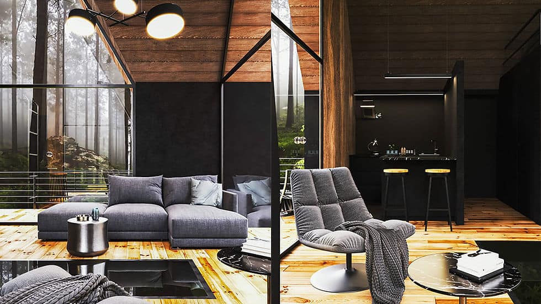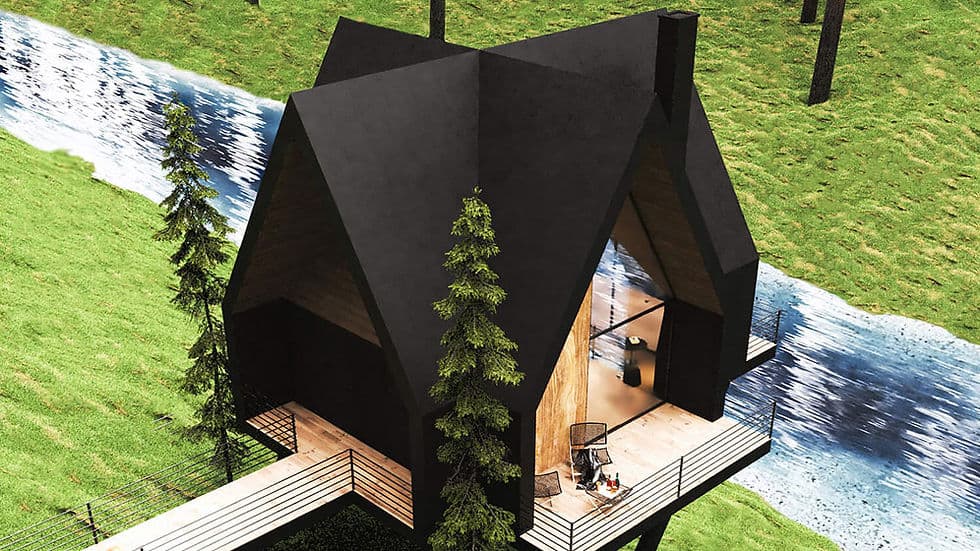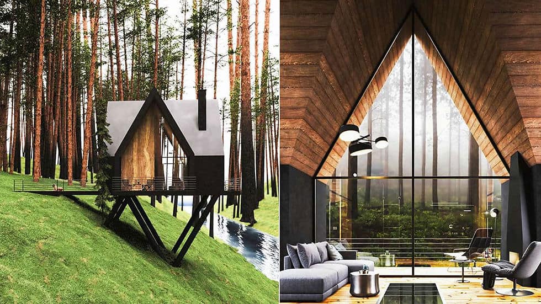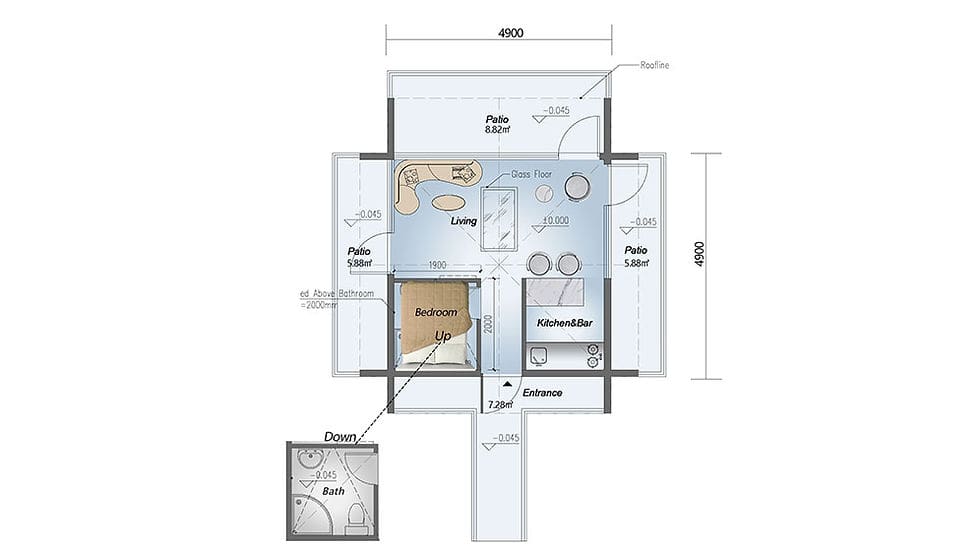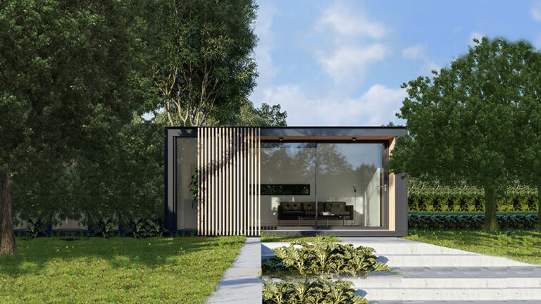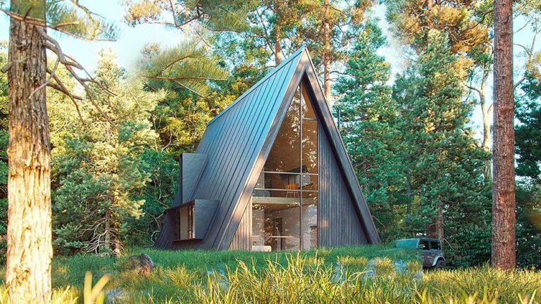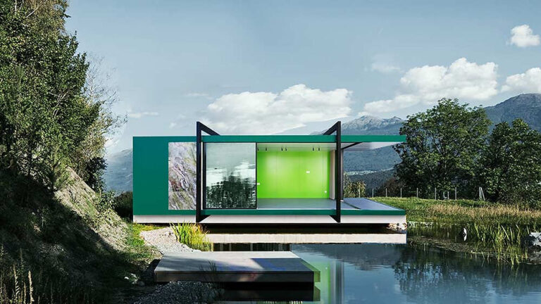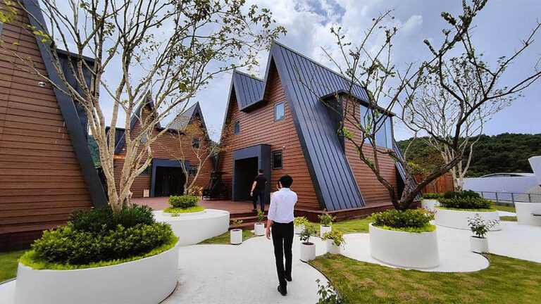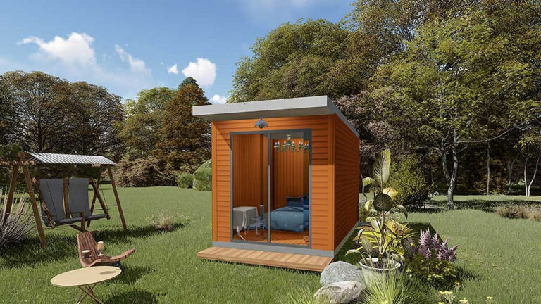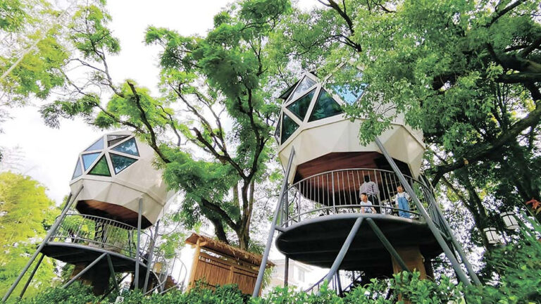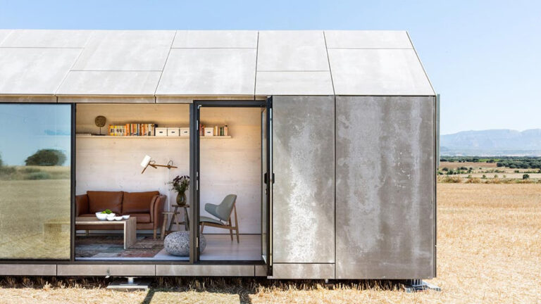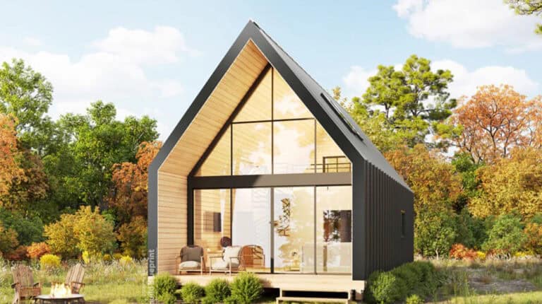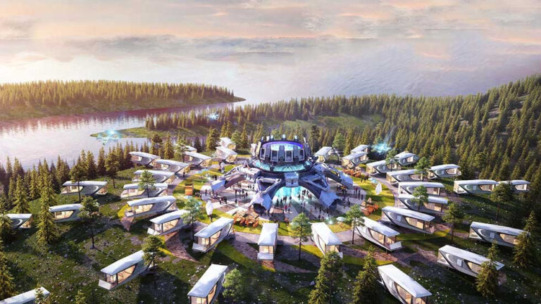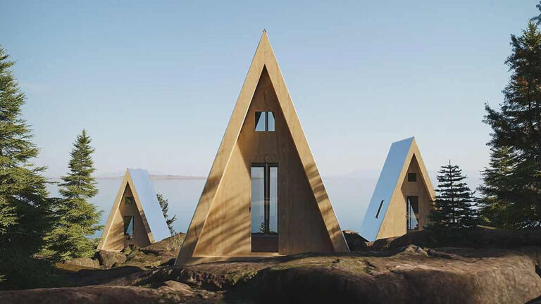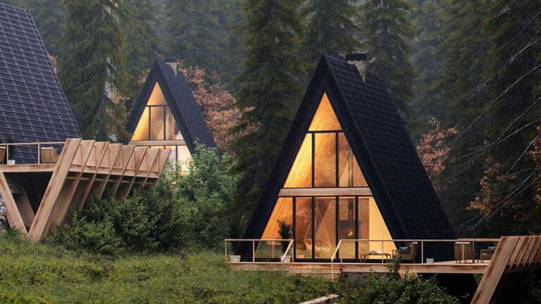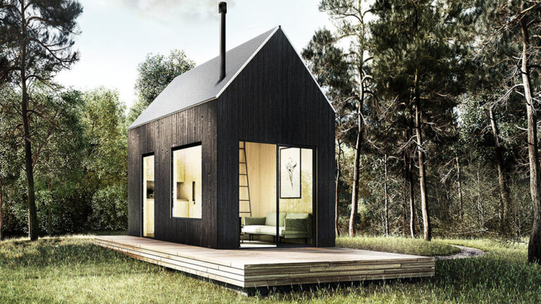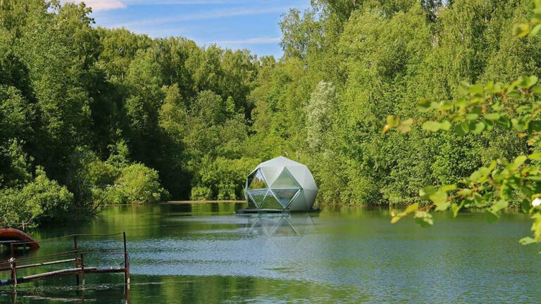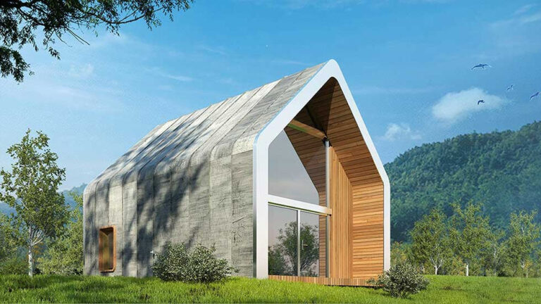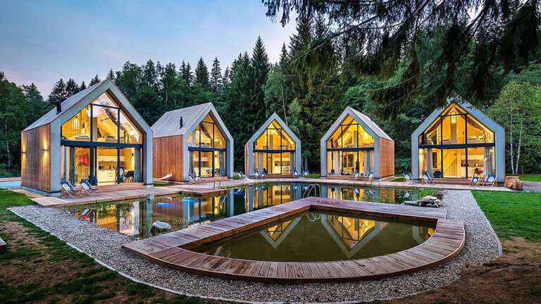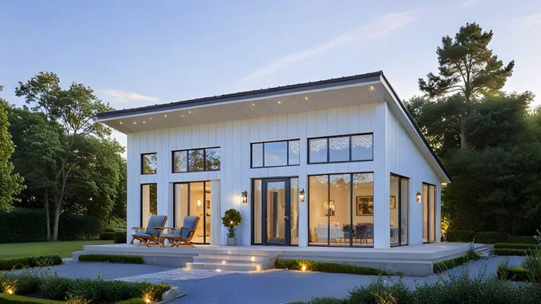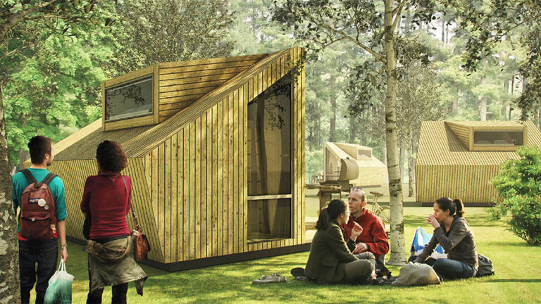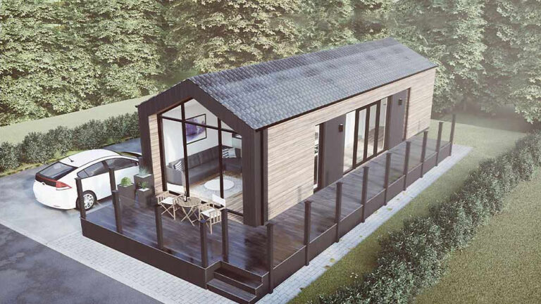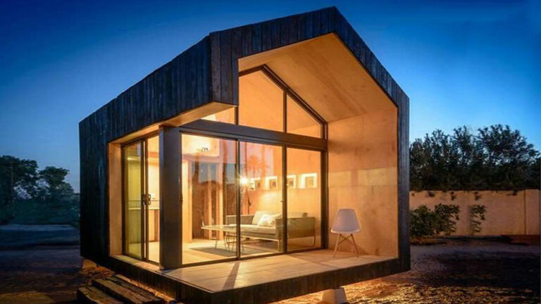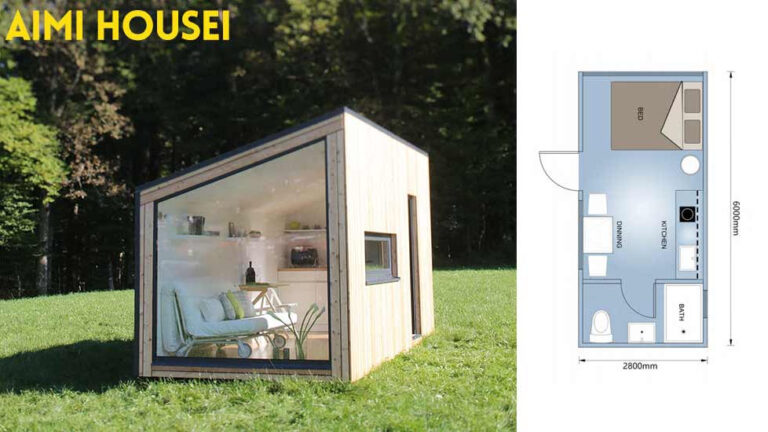Crafted with precision by DEEPBLUE SMARTHOUSE, Moonlit Room features a contemporary design that seamlessly blends with the natural surroundings. With dimensions measuring 4900×4900×7170mm, this cabin offers a total area of 24.01㎡, providing a spacious yet intimate living space in the heart of nature.
Room Layout
Moonlit Room boasts a well-thought-out interior layout, consisting of 1 living room, 1 bedroom, 1 bathroom, and 1 kitchen within its 24.01㎡ footprint. The living room serves as a comfortable space for relaxation and entertainment, while the bedroom ensures a peaceful retreat. The fully-equipped bathroom and kitchen cater to your essential needs, providing a seamless living experience.
Outdoor Experience
Step outside onto Moonlit Room’s expansive deck area totaling 8.82+5.88+7.28+5.88㎡. Whether surrounded by the lush foliage of a deep forest or overlooking a serene lake, the outdoor space becomes an extension of your living area, allowing you to immerse yourself in the beauty of nature.
Ideal Environments
DEEPBLUE SMARTHOUSE has meticulously designed Moonlit Room to thrive in a variety of natural landscapes. Its robust construction and inviting interiors make it an ideal choice for those seeking a luxurious and comfortable stay in the wild, be it amidst dense forests, by a tranquil lake, or in the rugged mountain terrains.
In conclusion, Moonlit Room, created by DEEPBLUE SMARTHOUSE, is not just a cabin; it’s a masterpiece that brings together modern design and the untouched beauty of nature. Experience the perfect blend of sophistication and wilderness, making every stay an unforgettable journey for those who appreciate the finer things in life.
Product parameters
| Name: | Moonlit Room |
| Size: | 4900×4900×7170mm |
| Area: | 24.01㎡ |
| Deck area: | 8.82+5.88+7.28+5.88㎡ |
| External area : | 24.01㎡ |
| Internal area : | 21.16㎡ |
Benefits of Cold-Formed Steel Framing
When it comes to framing materials for prefabricated structures, Cold-formed steel (CFS) stands out as the superior choice for several compelling reasons. CFS is:
- Precision Engineering: CFS is pre-engineered and can be cut to exact lengths, ensuring a perfect fit for your construction needs.
- Dimensional Stability:Unlike materials like wood or concrete, CFS remains dimensionally stable and doesn’t expand or contract with changes in moisture content, guaranteeing long-term structural integrity.
- Lightweight Efficiency: CFS is remarkably lightweight compared to traditional alternatives, making it easier to handle and transport, saving both time and resources.
- Weather-Resistant:CFS exhibits exceptional resilience. It won’t warp, split, crack, or creep when exposed to the elements, ensuring your structures endure the test of time.
- Sustainability:With a 100% recyclable nature, CFS is an eco-conscious choice that contributes to sustainable construction practices and a greener future.
- High Tensile Strength:CFS boasts impressive tensile strength, ensuring the structural reliability and longevity of your projects.
- Fire Safety: Non-combustible in nature, CFS serves as a valuable safeguard against fire accidents, prioritizing safety in your constructions.
Choose the advantages of Cold-formed steel framing for your next project and experience a new level of efficiency, durability, and sustainability in your construction endeavors.
Price
Please reach out to our sales team for pricing details.

