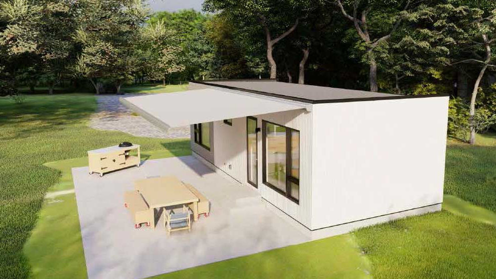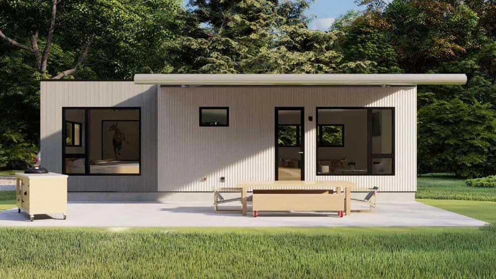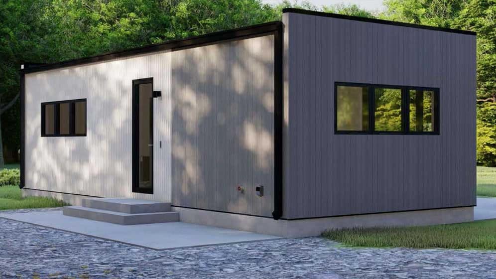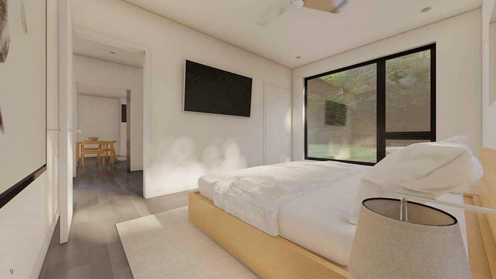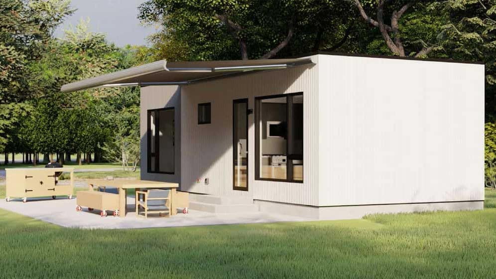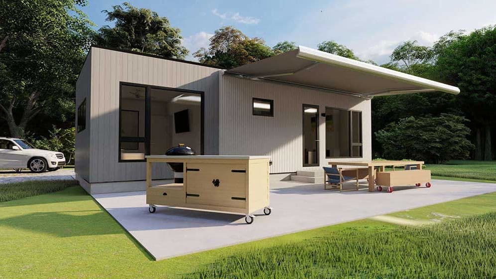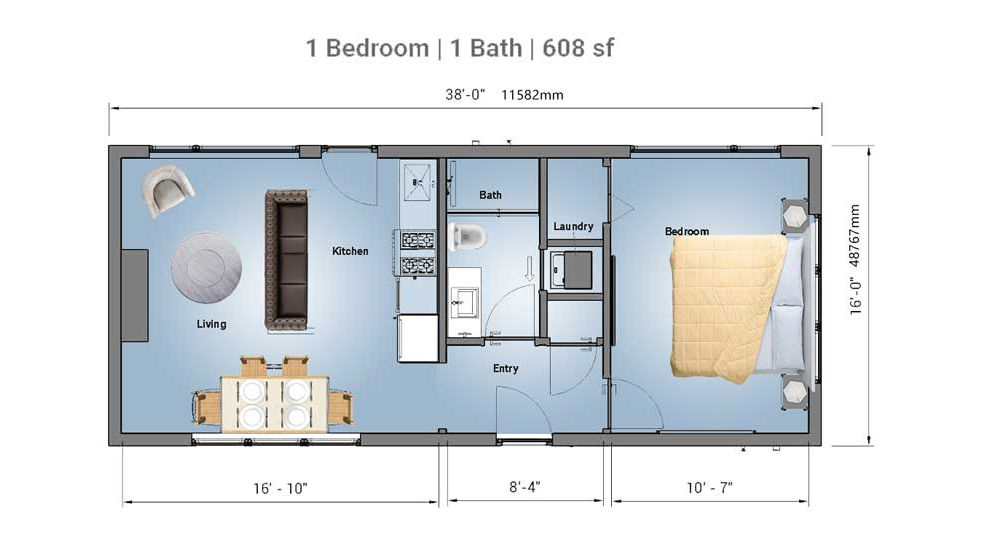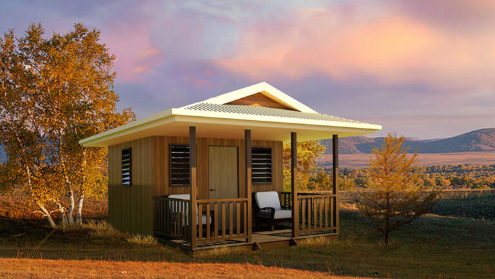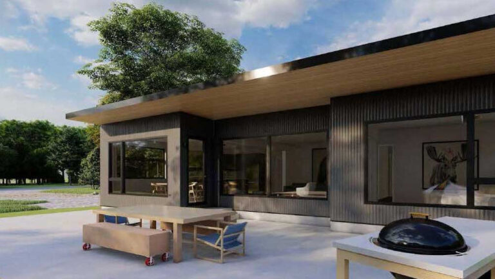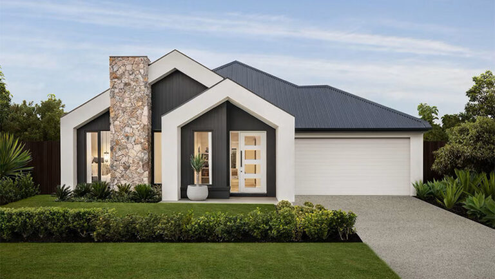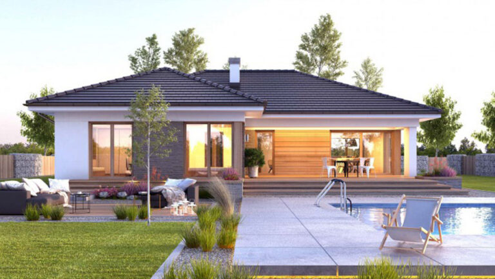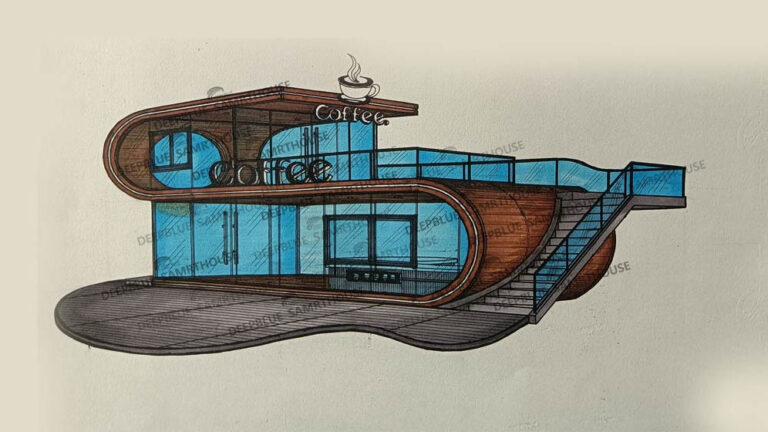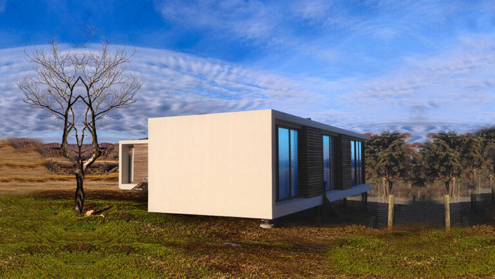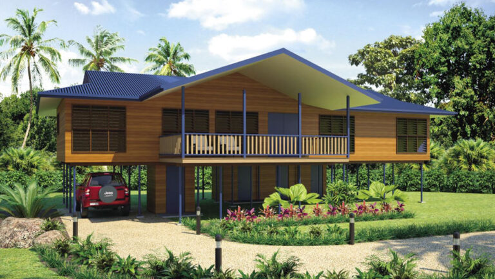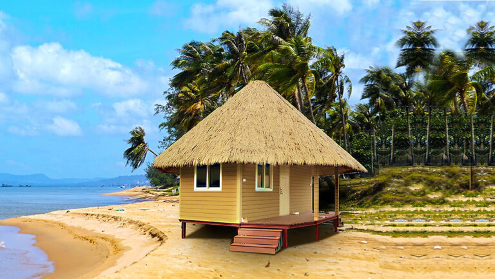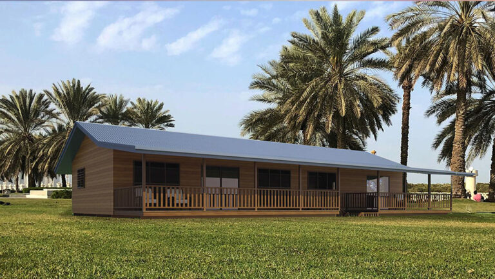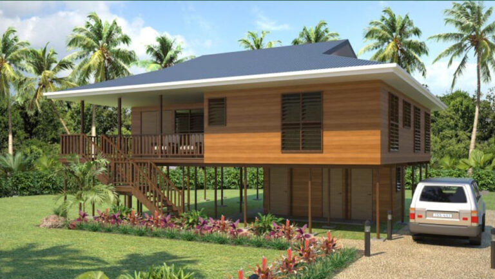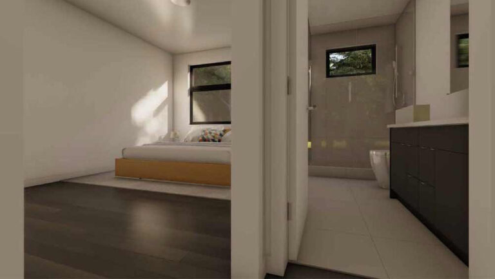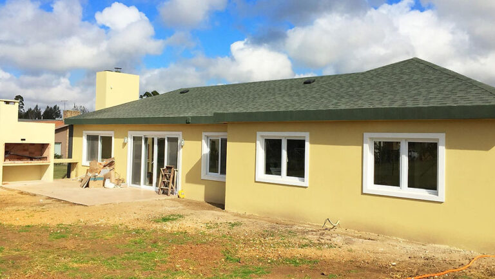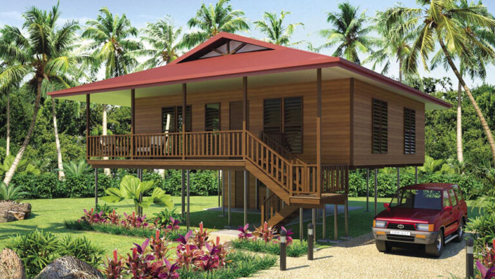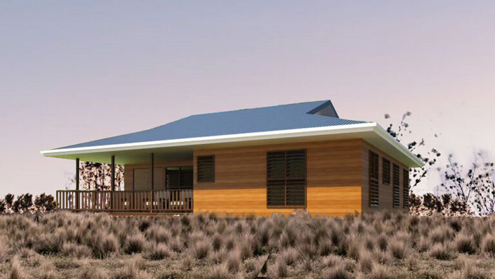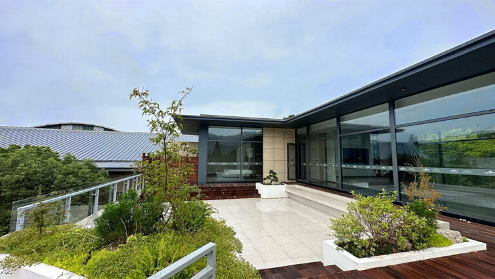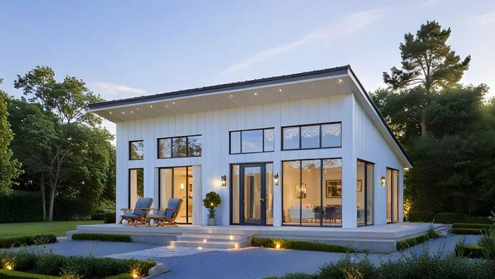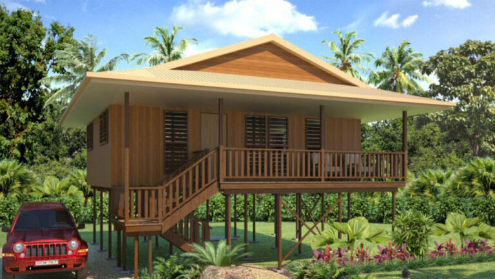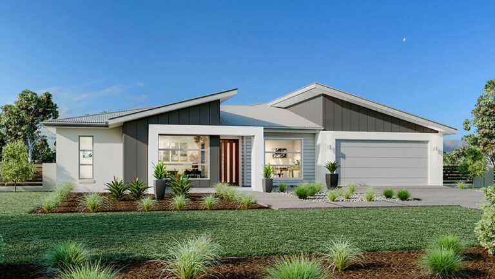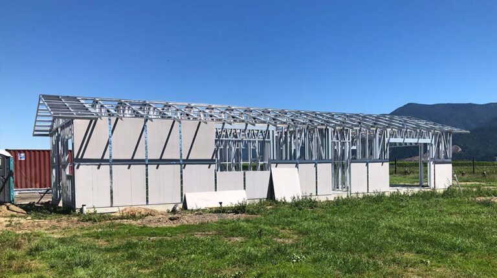The prefab garden house “Garden” is a compact yet stylish light steel frame home designed for modern living. With a total living area of 56.5 square meters, it is an excellent choice for individuals or couples looking for an affordable and low-maintenance housing solution.
Features of the Prefab Garden House
Spacious and Functional Layout
This prefab garden house features a Studio model that utilizes space efficiently. The open-plan living room and kitchen provide a comfortable area for entertaining or relaxing, while the bedroom and bathroom offer privacy and convenience. Large windows throughout the house bring in plenty of natural light, creating a bright and inviting interior.
Customizable and High-Quality Design
DEEPBLUE SMARTHOUSE ensures that each prefab garden house meets the unique needs of its clients. Custom design services allow buyers to personalize the home to their preferences. Additionally, “Garden” is built with durable, high-quality materials to guarantee longevity and reliability.
Energy-Efficient Construction
The light steel frame structure of this prefab garden house offers exceptional energy efficiency. Superior insulation keeps the home cool in the summer and warm during the winter, reducing energy costs and minimizing its environmental impact.
Sustainable and Affordable Living
For those seeking a sustainable and cost-effective housing solution, the prefab garden house “Garden” is the perfect fit. Its modern design, energy-efficient construction, and low-maintenance features make it an ideal choice for environmentally conscious individuals or couples.
The Perfect Choice for Modern Living
Overall, the prefab garden house “Garden” combines style, functionality, and sustainability in one sophisticated package. Designed to seamlessly blend with natural surroundings, it offers an inviting and modern aesthetic that enhances any outdoor space. With DEEPBLUE SMARTHOUSE’s innovative design and materials, this home provides a comfortable and eco-friendly living experience.
Product parameters
| Name: | Garden |
| Model: | stuido 01 |
| Lenth: | 11582 mm |
| Width: | 4876mm |
| Area: | 56.5㎡ |

