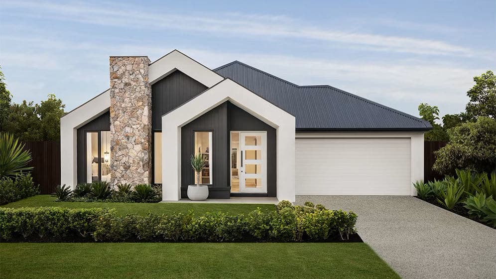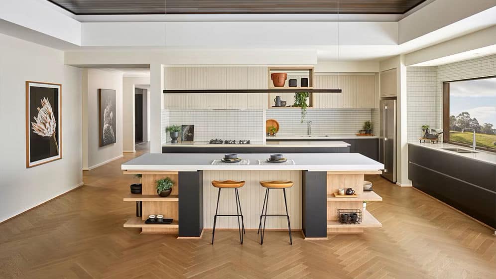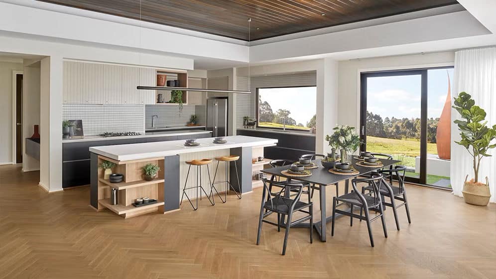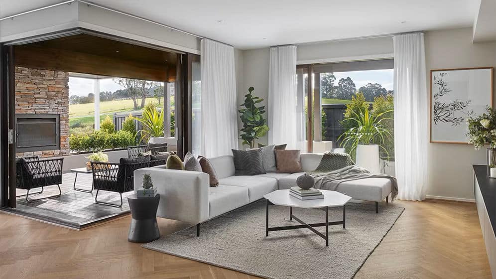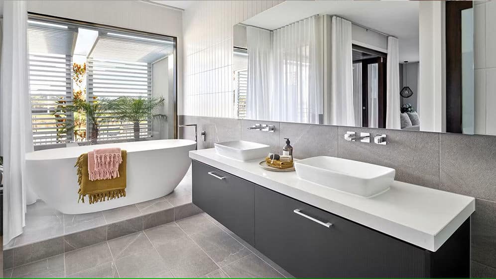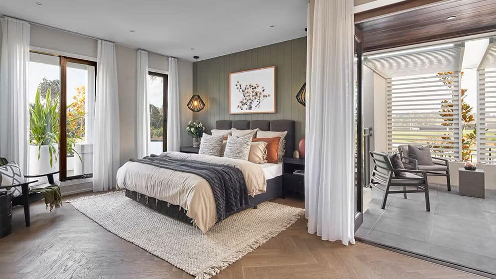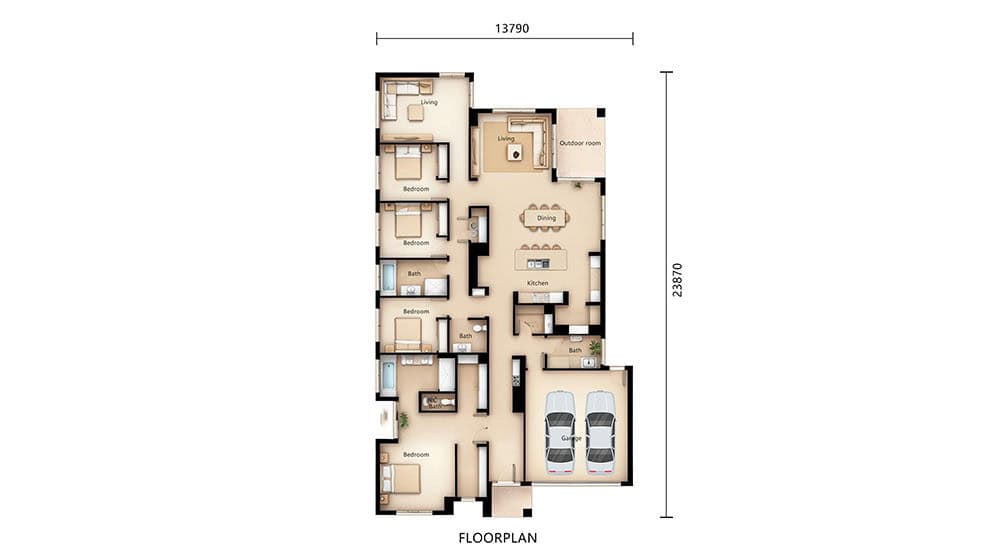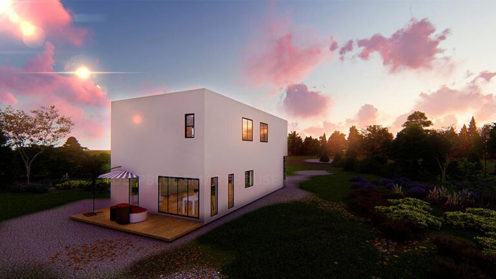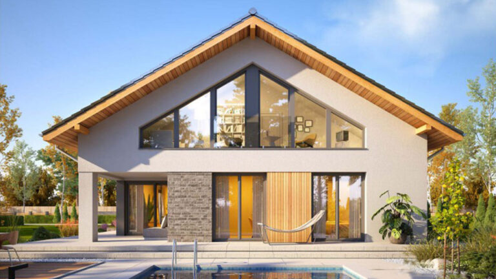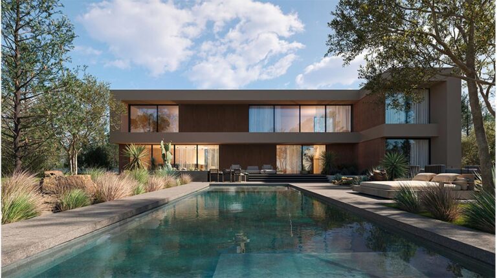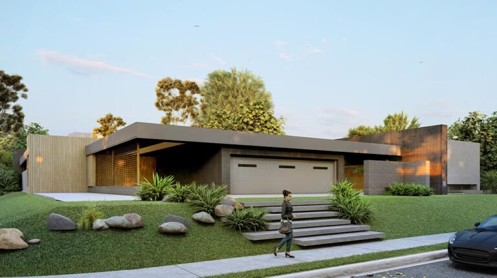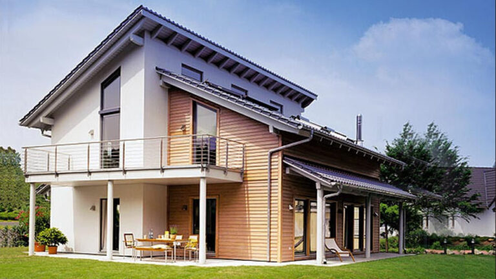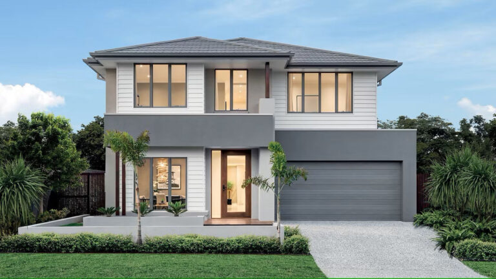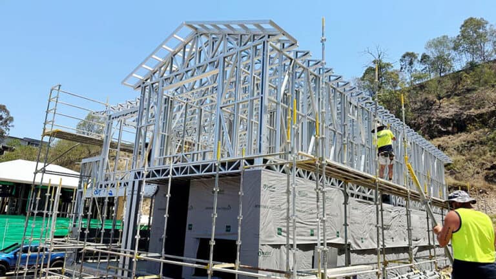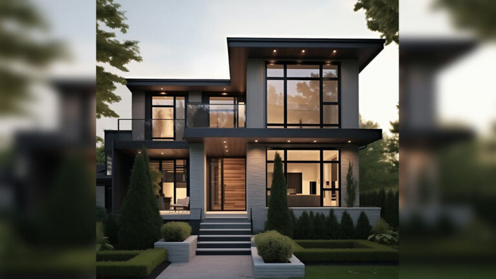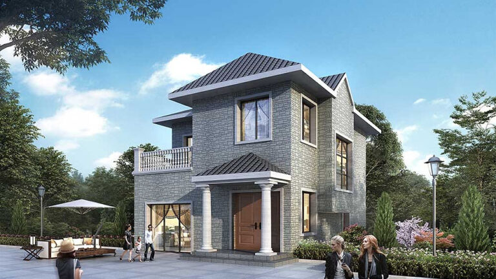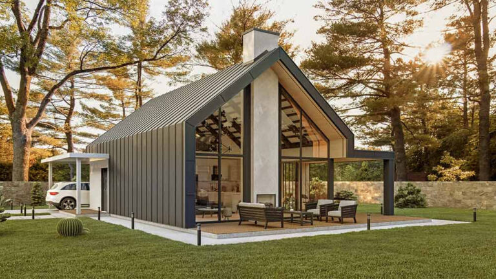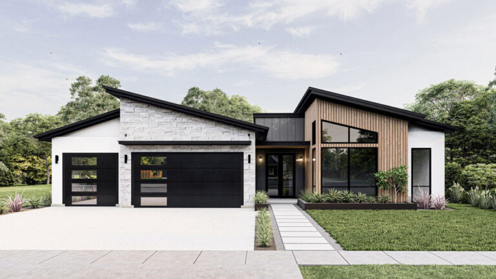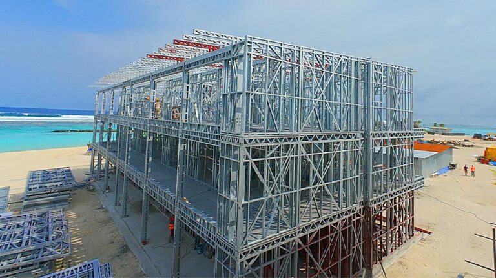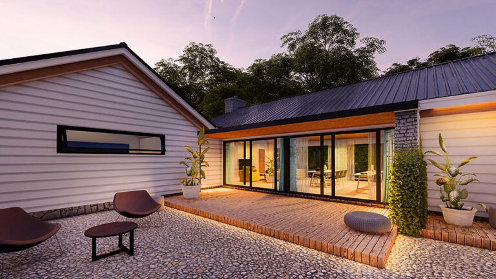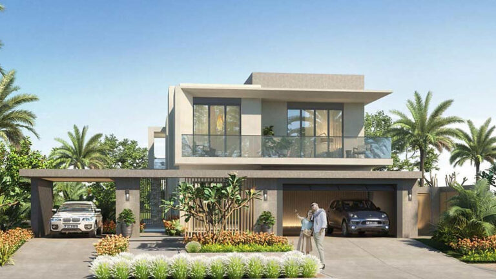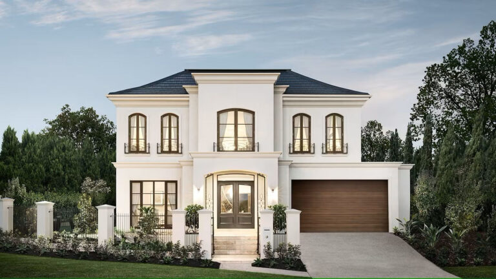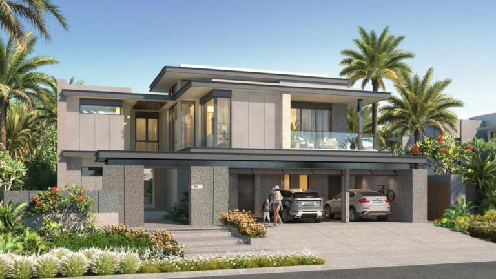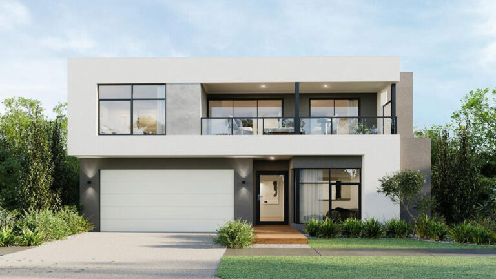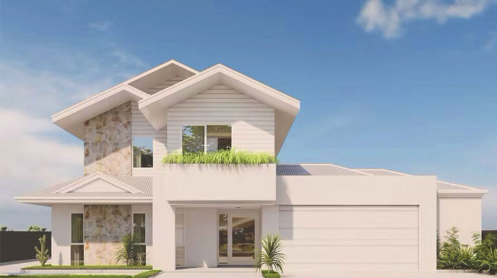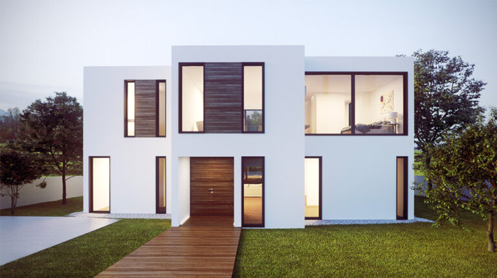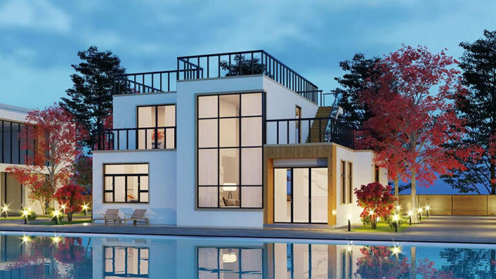Toronto House is a meticulously crafted, modern prefab home that exemplifies contemporary comfort and practical design. Built with precision and expertise by DEEPBLUE SMARTHOUSE, a manufacturer with over 15 years of industry experience in prefab light steel frame houses, this home offers a perfect blend of aesthetics, functionality, and durability.
Key Features
- Spacious Living: With a total area of 282.04㎡, this beautifully designed house offers ample space for comfortable living.
- Functional Layout:
- 4 Bedrooms: Ideal for family living, each bedroom is thoughtfully designed to provide privacy and relaxation.
- 2 Living Rooms: Spacious living areas designed for both formal gatherings and casual family time.
- 1 Kitchen: A modern kitchen equipped to meet the culinary needs of any household.
- 4 Bathrooms: Stylish and functional bathrooms to accommodate the needs of family and guests.
- 2-Car Garage: Provides secure parking and additional storage space.
- House Dimensions: 13790mm × 23870mm, with a smart layout to optimize every square meter.
Superior Construction:
Toronto House is built using DEEPBLUE SMARTHOUSE’s advanced prefab light steel frame technology, ensuring exceptional structural strength, earthquake resistance, thermal insulation, and long-lasting durability. This eco-friendly construction method also enhances energy efficiency, making the home both sustainable and cost-effective.
About DEEPBLUE SMARTHOUSE
As a trusted manufacturer with a proven track record in delivering high-quality prefab light steel frame houses, DEEPBLUE SMARTHOUSE is committed to innovation, precision, and customer satisfaction. Every house is designed with care, built to last, and tailored to meet diverse lifestyle needs.
Product parameters
| Model: | DPBL-25-20 |
| Name: | Toronto House |
| Size: | 13790×23870mm |
| Area: | 282.04sqm |
Benefits of Cold-Formed Steel Framing
When it comes to framing materials for prefabricated structures, Cold-formed steel (CFS) stands out as the superior choice for several compelling reasons. CFS is:
- Precision Engineering: CFS is pre-engineered and can be cut to exact lengths, ensuring a perfect fit for your construction needs.
- Dimensional Stability:Unlike materials like wood or concrete, CFS remains dimensionally stable and doesn’t expand or contract with changes in moisture content, guaranteeing long-term structural integrity.
- Lightweight Efficiency: CFS is remarkably lightweight compared to traditional alternatives, making it easier to handle and transport, saving both time and resources.
- Weather-Resistant:CFS exhibits exceptional resilience. It won’t warp, split, crack, or creep when exposed to the elements, ensuring your structures endure the test of time.
- Sustainability:With a 100% recyclable nature, CFS is an eco-conscious choice that contributes to sustainable construction practices and a greener future.
- High Tensile Strength:CFS boasts impressive tensile strength, ensuring the structural reliability and longevity of your projects.
- Fire Safety: Non-combustible in nature, CFS serves as a valuable safeguard against fire accidents, prioritizing safety in your constructions.
Choose the advantages of Cold-formed steel framing for your next project and experience a new level of efficiency, durability, and sustainability in your construction endeavors.
Price
Please reach out to our sales team for pricing details.

