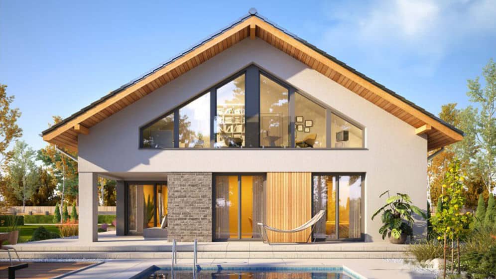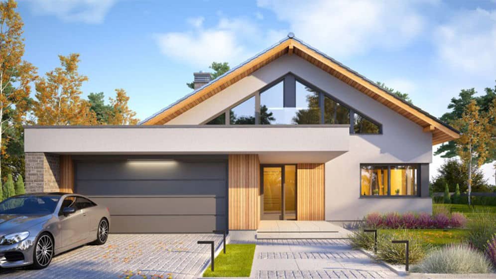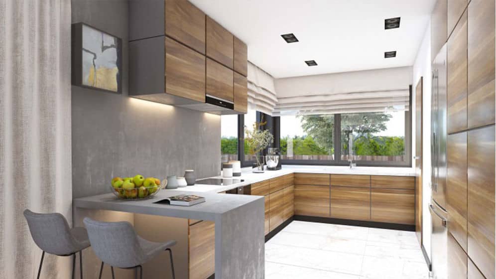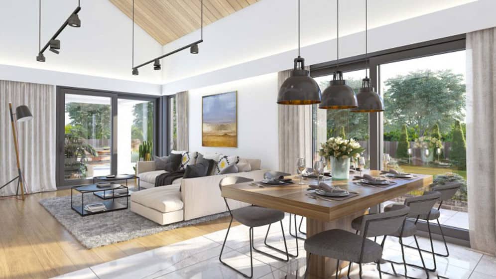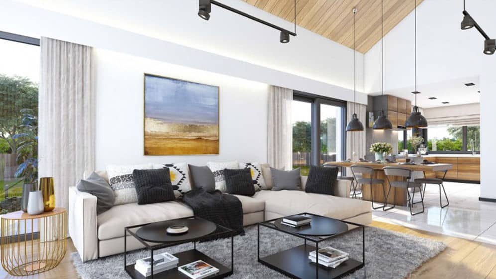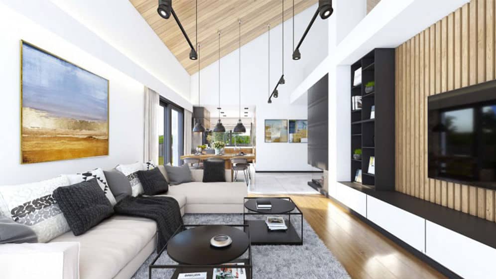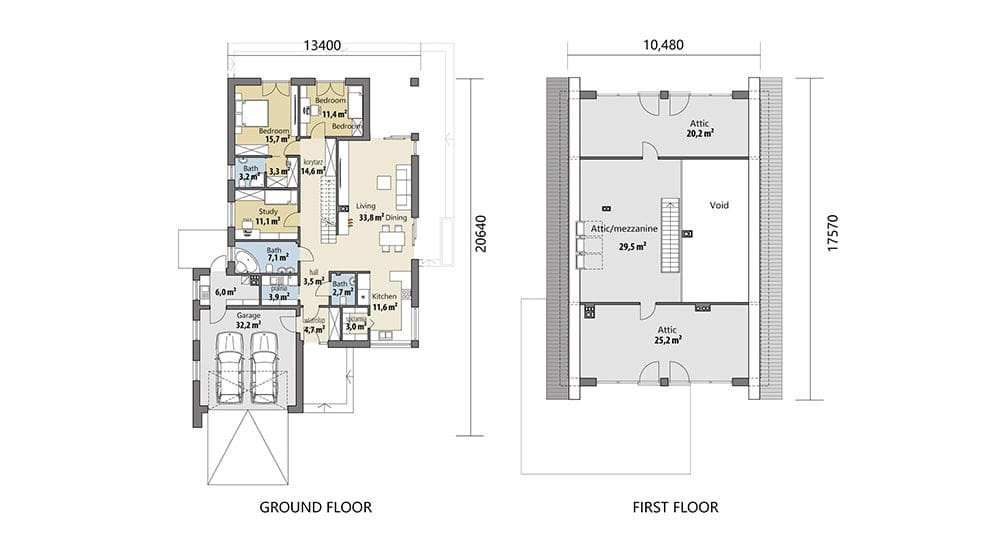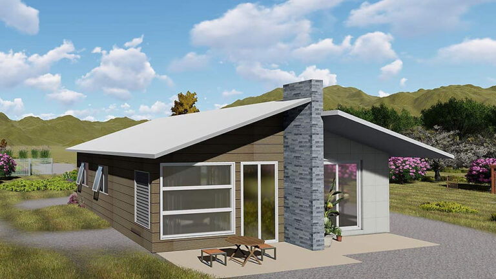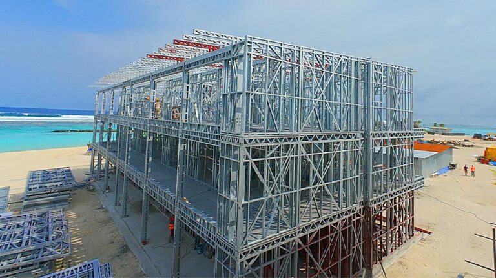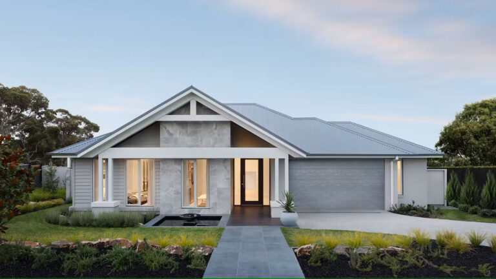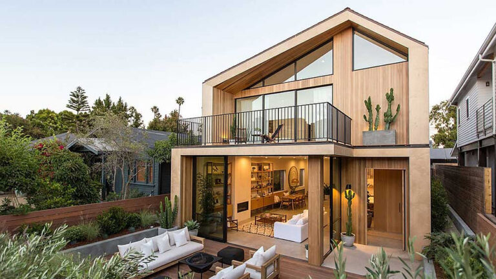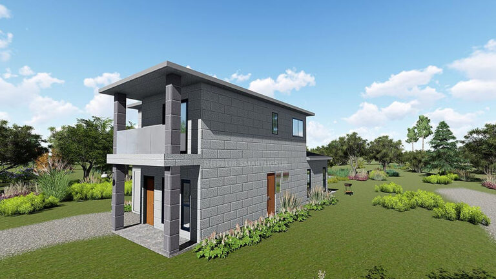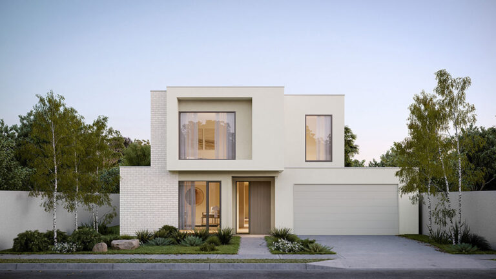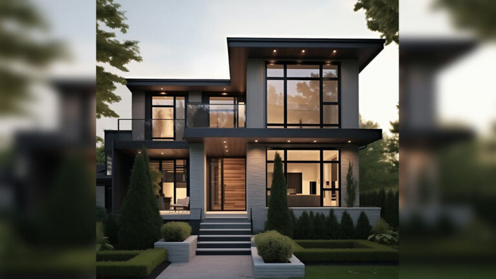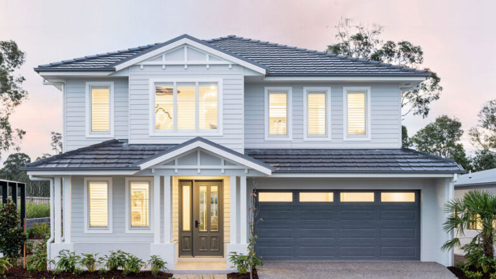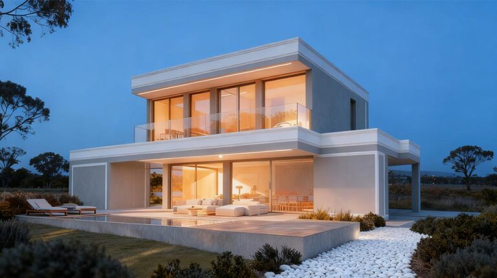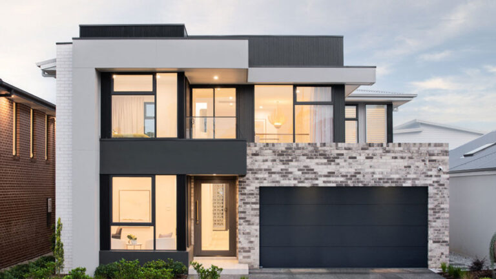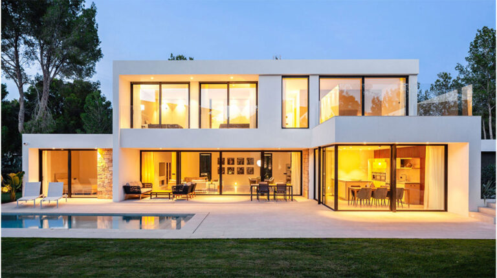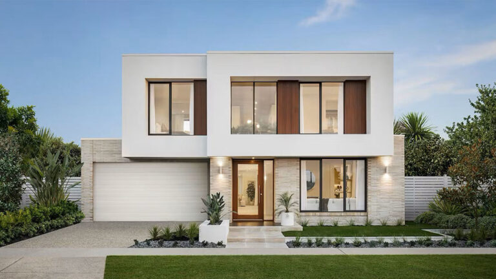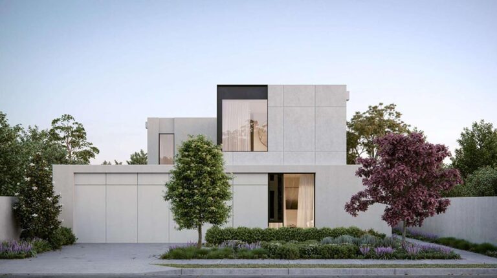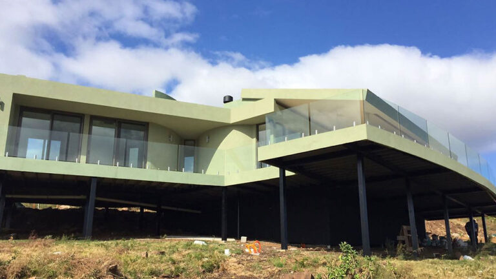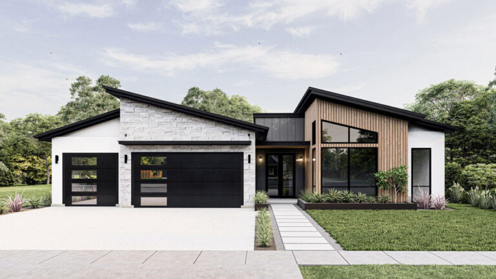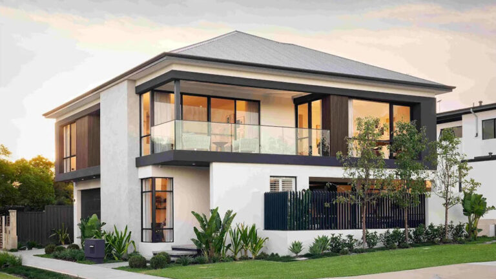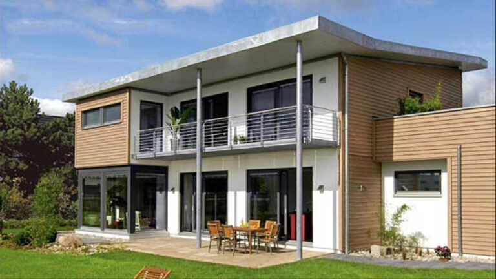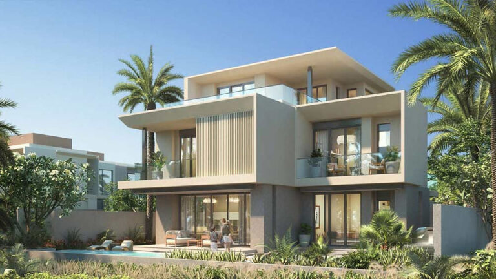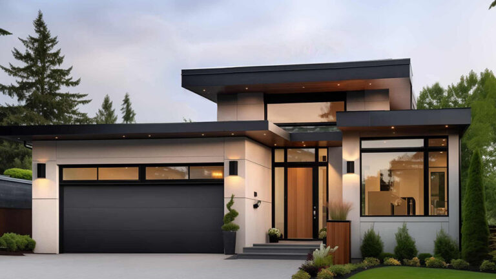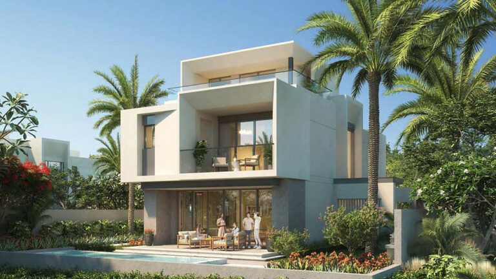The Cedar House (Model: DPBL-24-14) is a spacious and elegant two-story home designed by DEEPBLUE SMARTHOUSE, providing a total living area of 373.78m². It is tailored to meet the needs of modern living, combining style, comfort, and functionality.
The layout includes:
- 2 Bedrooms: Well-sized and designed for optimal privacy and comfort.
- 1 Living Room: A large and welcoming living area perfect for relaxation and entertainment.
- 1 Kitchen: A fully equipped and modern kitchen for both casual and formal dining experiences.
- 3 Bathrooms: Conveniently placed and spacious for all family members and guests.
- 2 Garages: Secure parking spaces for two vehicles.
The house is split between two well-structured floors:
- Ground Floor: Covering 204.64㎡, this floor features open living spaces, including the living room, kitchen, and garage.
- First Floor: Spanning 169.14㎡, it accommodates the bedrooms and additional private spaces, ensuring peaceful living areas.
The Cedar House has a total dimension of 20640×13400mm, making it a sizable and luxurious home for families or individuals seeking ample space.
About DEEPBLUE SMARTHOUSE
DEEPBLUE SMARTHOUSE is a leading provider of prefabricated light steel structures, with over 15 years of experience in the industry. Known for their innovative designs and cutting-edge technology, DEEPBLUE SMARTHOUSE delivers high-quality housing solutions that are sustainable and cost-effective.
Key certifications and recognitions include:
EN 1090-1, ICC-ES, CE, SGS, SCC, and ISO9001, all of which validate the company’s commitment to meeting stringent international standards in construction quality and safety.
Their use of green building materials ensures that their homes are not only durable but also environmentally friendly, contributing to energy-efficient and sustainable living environments.
Product parameters
| Name: | Cedar House |
| Size: | 20640×13400mm |
| Ground floor area: | 1204.64㎡ |
| First Floor Area: | 169.14㎡ |
| Total Area: | 373.78㎡ |
| Model: | DPBL-24-14 |
Benefits of Cold-Formed Steel Framing
When it comes to framing materials for prefabricated structures, Cold-formed steel (CFS) stands out as the superior choice for several compelling reasons. CFS is:
- Precision Engineering: CFS is pre-engineered and can be cut to exact lengths, ensuring a perfect fit for your construction needs.
- Dimensional Stability:Unlike materials like wood or concrete, CFS remains dimensionally stable and doesn’t expand or contract with changes in moisture content, guaranteeing long-term structural integrity.
- Lightweight Efficiency: CFS is remarkably lightweight compared to traditional alternatives, making it easier to handle and transport, saving both time and resources.
- Weather-Resistant:CFS exhibits exceptional resilience. It won’t warp, split, crack, or creep when exposed to the elements, ensuring your structures endure the test of time.
- Sustainability:With a 100% recyclable nature, CFS is an eco-conscious choice that contributes to sustainable construction practices and a greener future.
- High Tensile Strength:CFS boasts impressive tensile strength, ensuring the structural reliability and longevity of your projects.
- Fire Safety: Non-combustible in nature, CFS serves as a valuable safeguard against fire accidents, prioritizing safety in your constructions.
Choose the advantages of Cold-formed steel framing for your next project and experience a new level of efficiency, durability, and sustainability in your construction endeavors.

