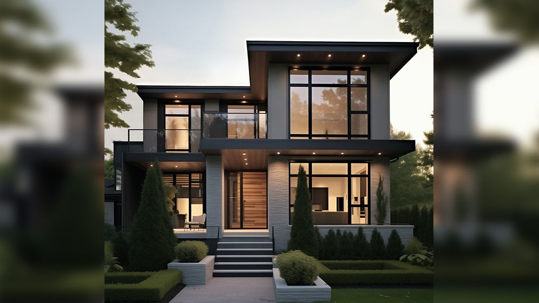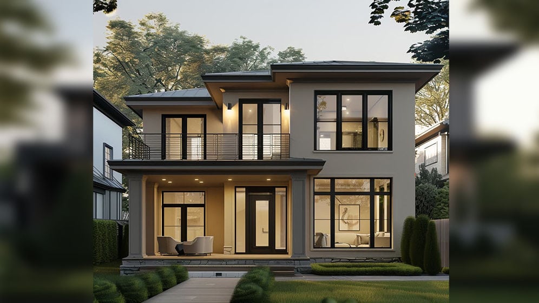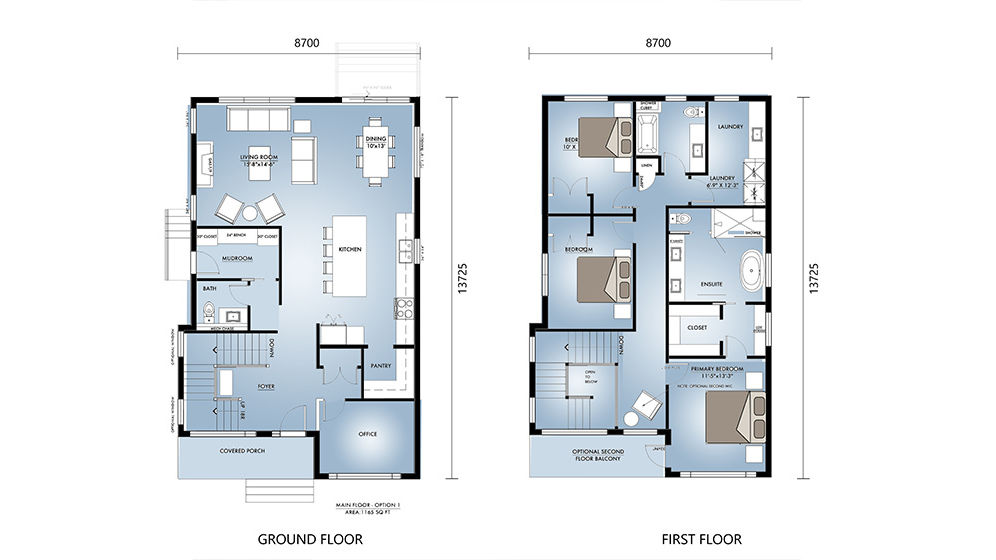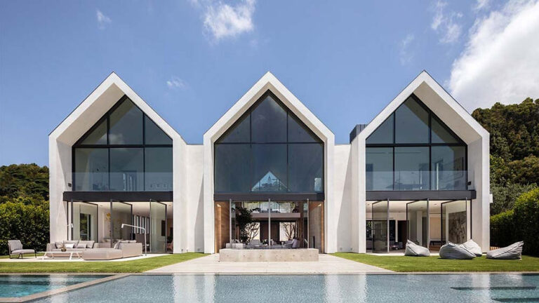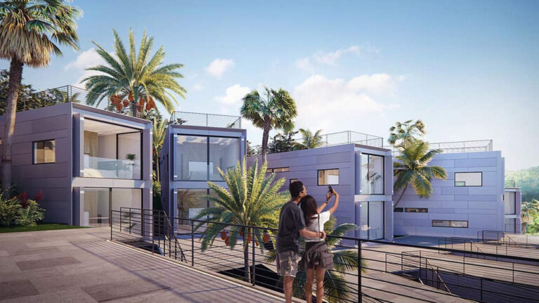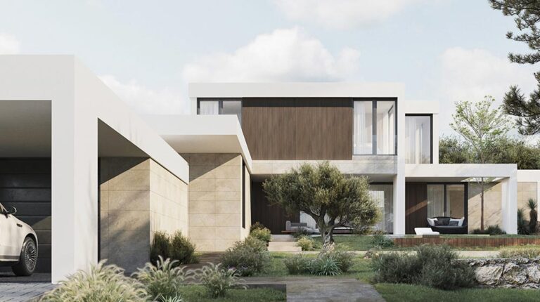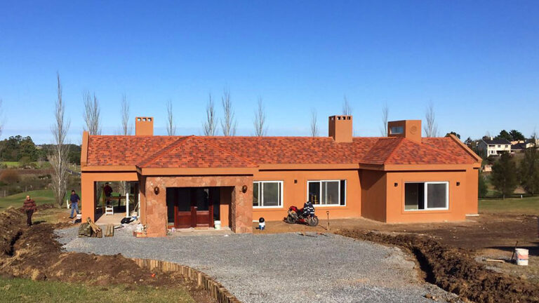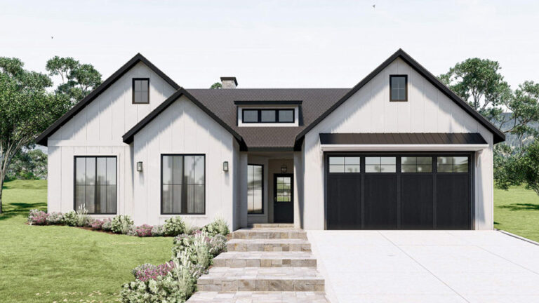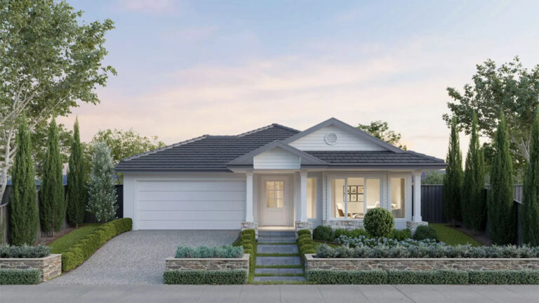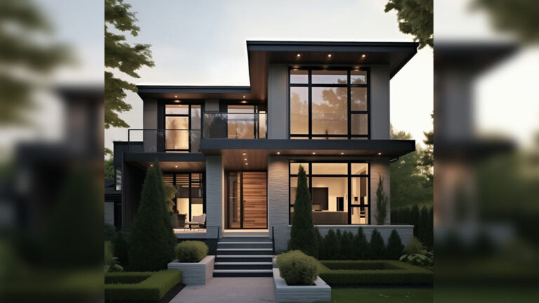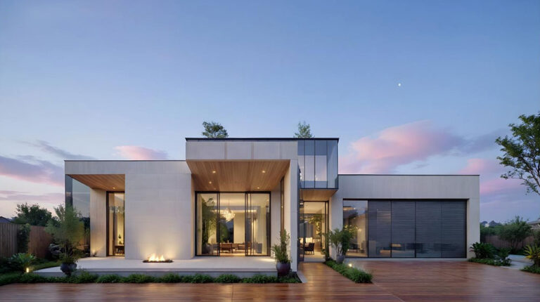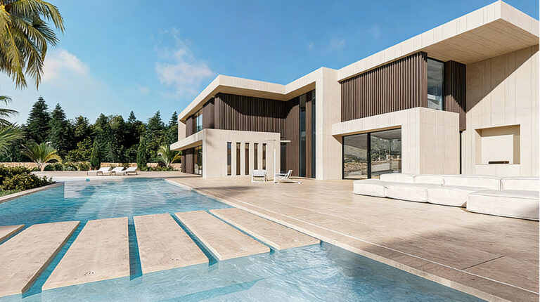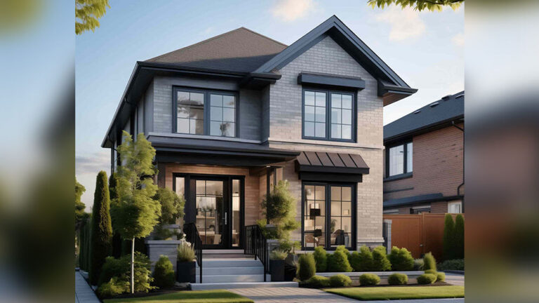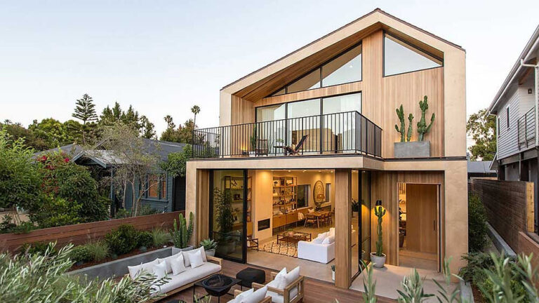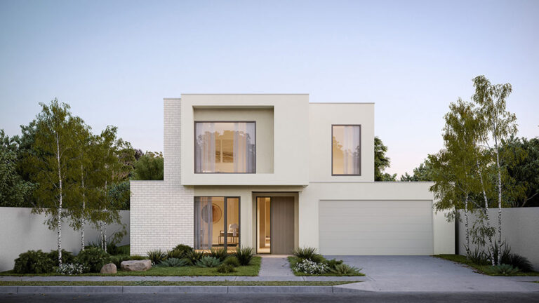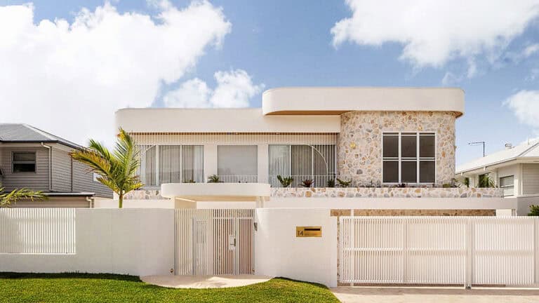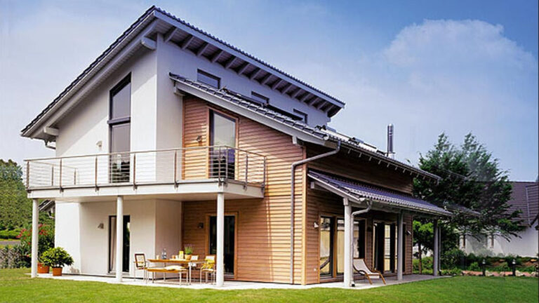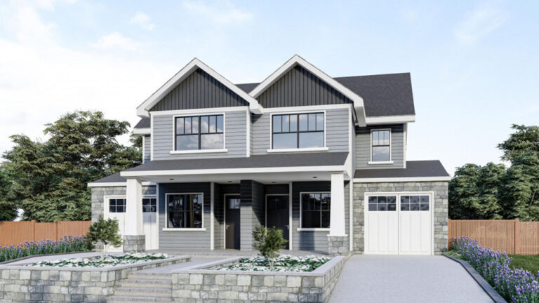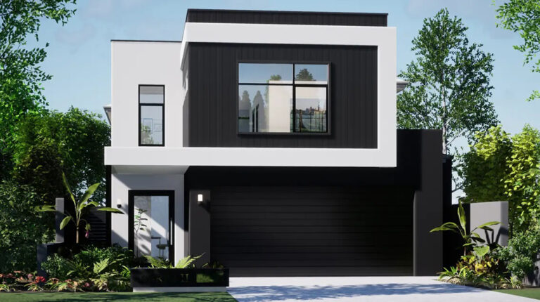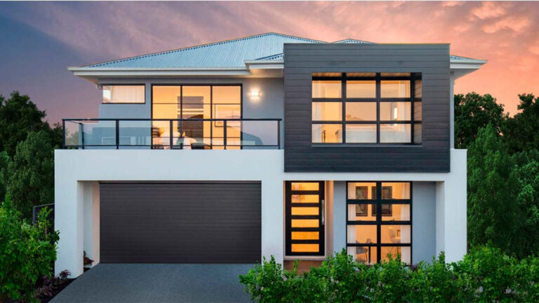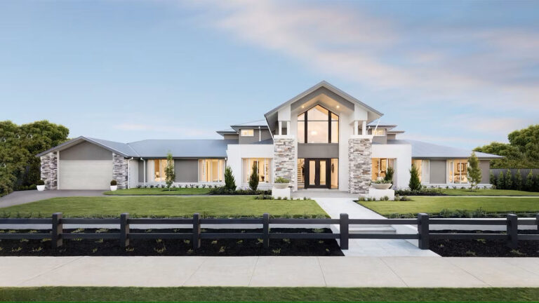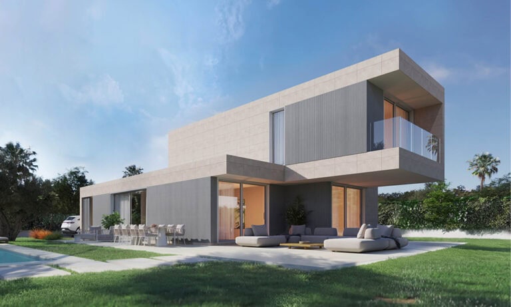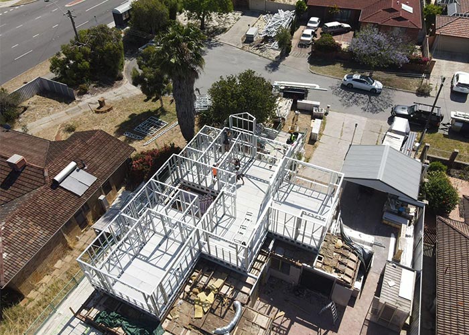The Cardiff House is a magnificent two – storey villa meticulously crafted by DEEPBLUE SMARTHOUSE. With a well – thought – out functional layout, it offers a comfortable and spacious living environment.
Functional Layout of the Cardiff House
This charming residence features 3 bedrooms, providing ample space for family members or guests.
The 1 living room serves as a central gathering area, perfect for relaxation and entertainment.
The kitchen is residents to prepare delicious meals with ease.
There are 3 bathrooms, ensuring convenience for everyone in the house.
Despite having 0 garages, the house’s overall area of 216.4㎡ is well – utilized. The ground floor and the first floor each have an area of 108.2㎡, creating a balanced and symmetric living space.
In addition to its design and production capabilities, DEEPBLUE SMARTHOUSE offers a comprehensive range of building materials. For the structure, it uses a light – steel frame, which is known for its strength, durability, and light weight. The roofing options include roof battens, colorbond roofing, and others, providing choices to suit different aesthetic preferences. The vapor barrier is a normal vapor barrier, ensuring proper moisture control. Insulation materials such as glasswool or rock wool are available to keep the house warm in winter and cool in summer.
Product parameters
| Name: | Cardiff House |
| Size: | 8700×13725mm |
| Ground floor area: | 108.2㎡ |
| First Floor Area: | 108.2㎡ |
| Total Area: | 216.4㎡ |
| Model: | DPBL-24-44 |
Benefits of Cold-Formed Steel Framing
When it comes to framing materials for prefabricated structures, Cold-formed steel (CFS) stands out as the superior choice for several compelling reasons. CFS is:
- Precision Engineering: CFS is pre-engineered and can be cut to exact lengths, ensuring a perfect fit for your construction needs.
- Dimensional Stability:Unlike materials like wood or concrete, CFS remains dimensionally stable and doesn’t expand or contract with changes in moisture content, guaranteeing long-term structural integrity.
- Lightweight Efficiency: CFS is remarkably lightweight compared to traditional alternatives, making it easier to handle and transport, saving both time and resources.
- Weather-Resistant:CFS exhibits exceptional resilience. It won’t warp, split, crack, or creep when exposed to the elements, ensuring your structures endure the test of time.
- Sustainability:With a 100% recyclable nature, CFS is an eco-conscious choice that contributes to sustainable construction practices and a greener future.
- High Tensile Strength:CFS boasts impressive tensile strength, ensuring the structural reliability and longevity of your projects.
- Fire Safety: Non-combustible in nature, CFS serves as a valuable safeguard against fire accidents, prioritizing safety in your constructions.
Choose the advantages of Cold-formed steel framing for your next project and experience a new level of efficiency, durability, and sustainability in your construction endeavors.
Price
Please reach out to our sales team for pricing details.
Why Choose Deepblue Smarthouse?
At Deepblue Smarthouse, we believe in redefining the way people live by offering innovative, high-quality prefabricated homes and housing solutions that cater to a diverse range of needs. Here’s why you should choose us for your next project:
- Expertise and Experience: With over 15 years of experience in the prefab housing industry, Deepblue Smarthouse is a trusted leader in designing and manufacturing innovative housing solutions. Our extensive expertise ensures that every home we create meets the highest standards of quality, safety, and durability.
- Innovative Building Systems: We utilize advanced light steel frame systems, which are stronger, more durable, and more sustainable than traditional building materials. Our cutting-edge construction technology allows for precision, efficiency, and faster build times, saving you both time and money.
- Customization and Flexibility: We understand that every client has unique needs and preferences. That’s why we offer a wide range of customizable designs and layouts. Whether you’re looking for a luxury villa, a compact tiny house, or a modern townhouse, we provide tailored solutions to match your vision.
- Eco-Friendly and Sustainable Solutions: Our homes are built with sustainability in mind. We use eco-friendly materials and energy-efficient designs to reduce environmental impact while providing comfortable, modern living spaces. Our commitment to green building practices ensures a better future for our planet and your family.
- International Standards Compliance: Deepblue Smarthouse is committed to quality and safety. Our products comply with various international building standards, including ICC-ES, EN, AISI, AS/NZS, and BS, ensuring that our homes are safe, reliable, and suitable for diverse climates and environments worldwide.
- Cost-Effective Solutions: By leveraging our advanced manufacturing processes and efficient supply chain management, we offer cost-effective housing solutions without compromising on quality. Our prefab homes are designed to maximize value, providing a high-quality, affordable alternative to traditional construction.
- Comprehensive Support: From initial consultation to final delivery, we provide comprehensive support throughout your project. Our dedicated team of experts is here to guide you through every step of the process, ensuring a smooth and hassle-free experience.
- Global Reach and Proven Track Record: Having delivered over 10,000 homes to more than 50 countries, we have a proven track record of success. Our global reach and experience mean that we understand the unique challenges of different markets and are well-equipped to meet your needs, no matter where you are located.
- Fast and Efficient Delivery: Our advanced prefab technology allows for rapid production and installation, significantly reducing construction time. This means you can enjoy your new home sooner without the delays and uncertainties often associated with traditional building methods.
- Commitment to Innovation and Excellence: At Deepblue Smarthouse, we are constantly pushing the boundaries of what is possible in prefab construction. Our dedication to innovation ensures that we are always at the forefront of the industry, delivering the most advanced, stylish, and functional homes available.
Choose Deepblue Smarthouse for your next housing project and experience the perfect blend of quality, innovation, and customer satisfaction. Your dream home is just a step away!

