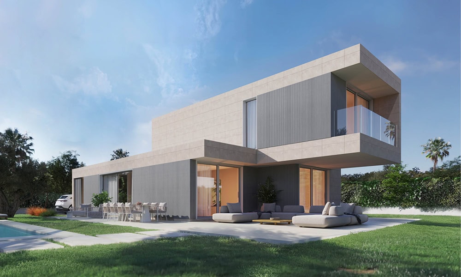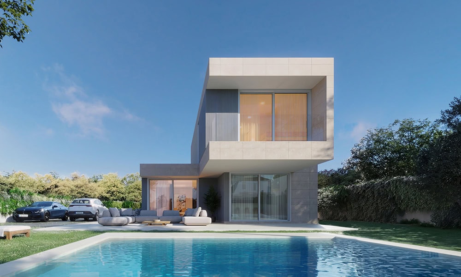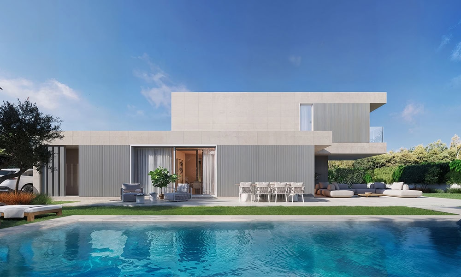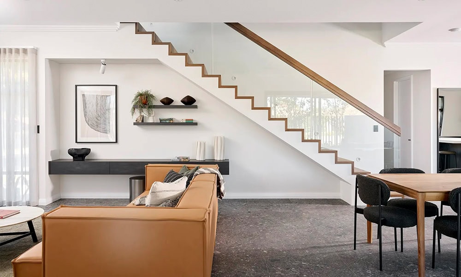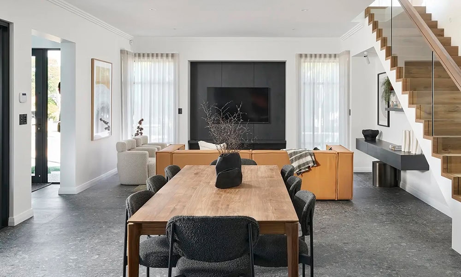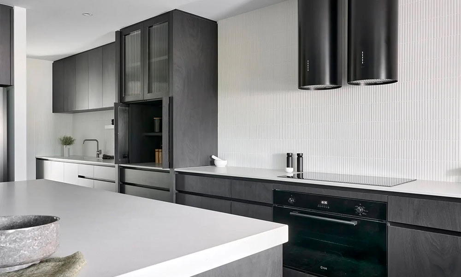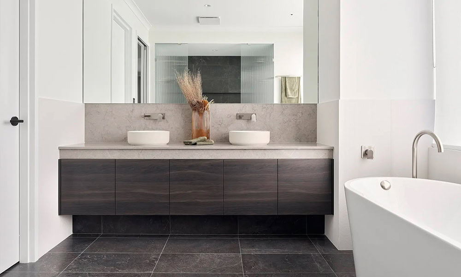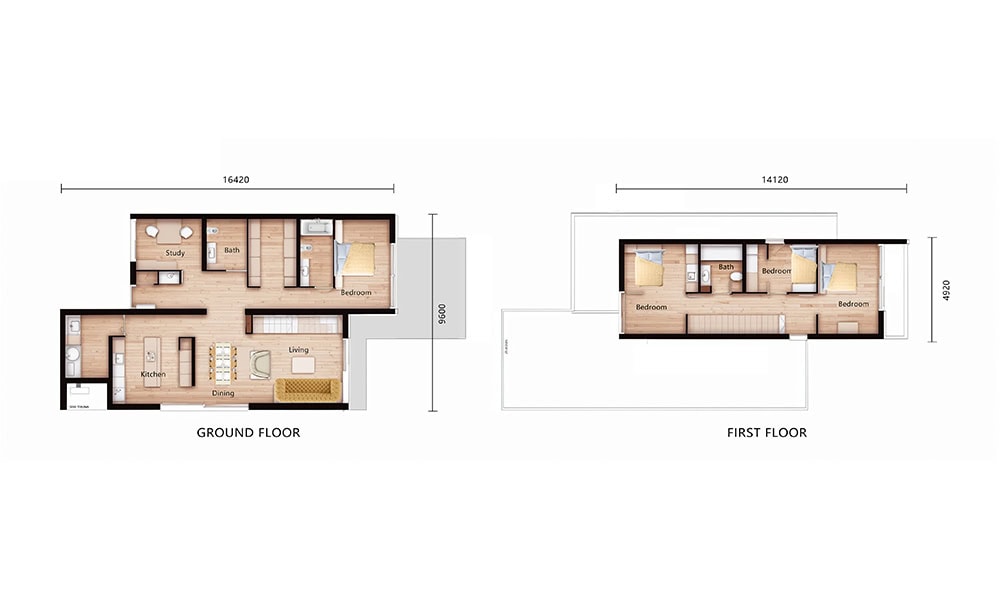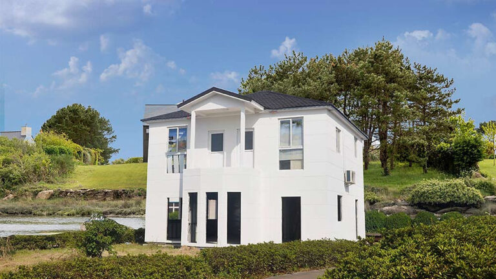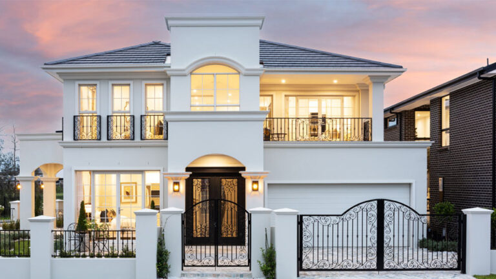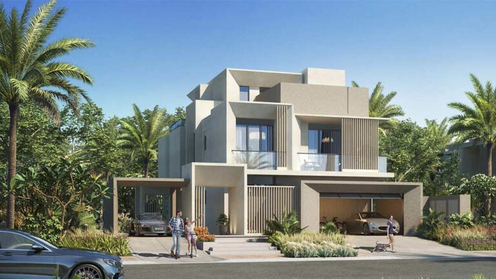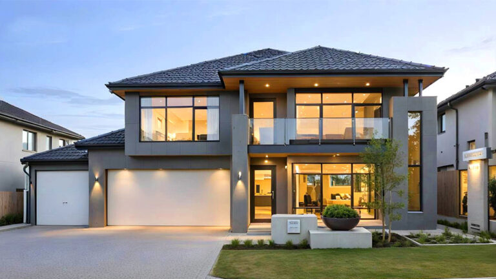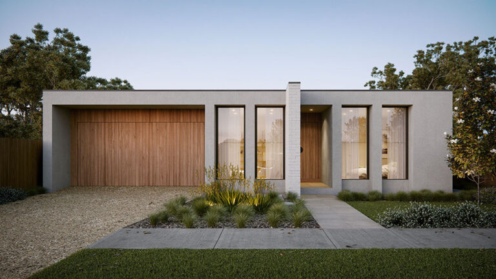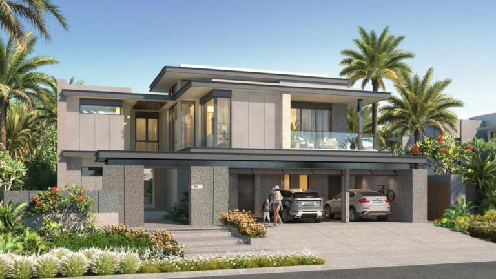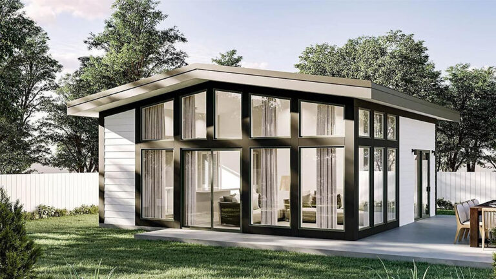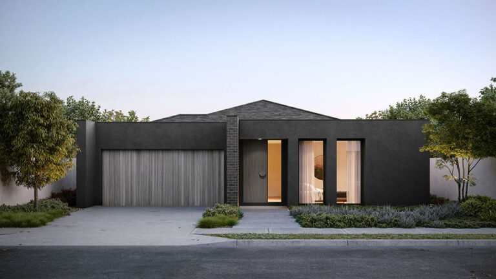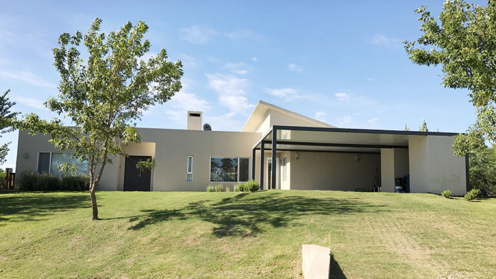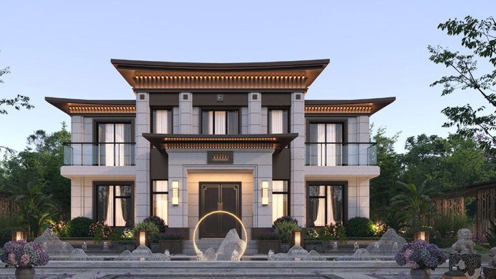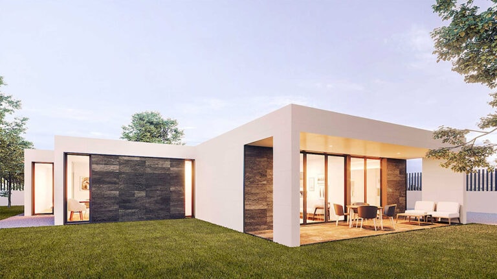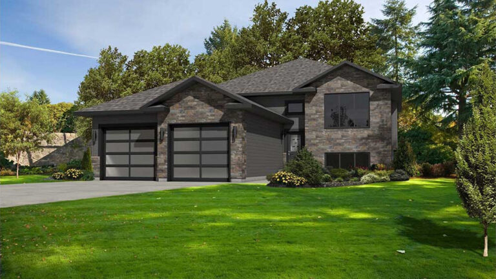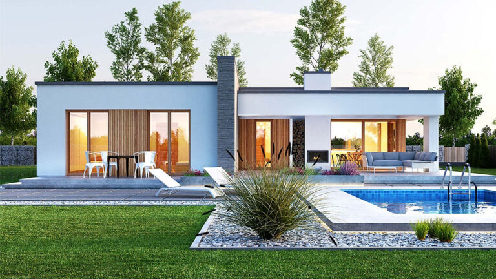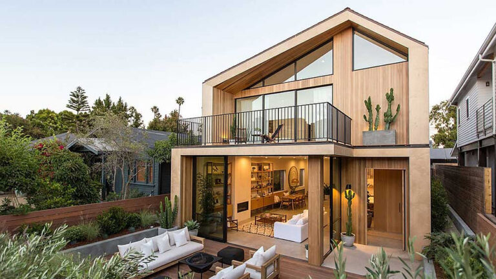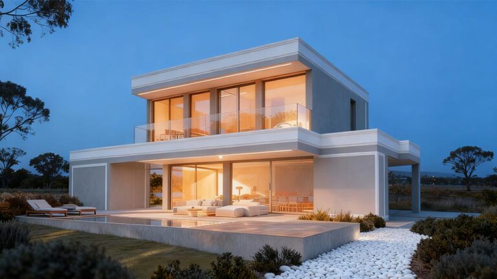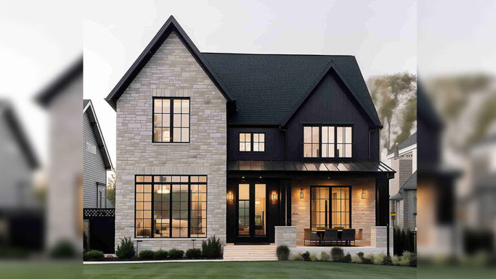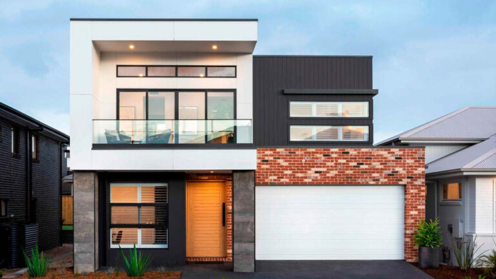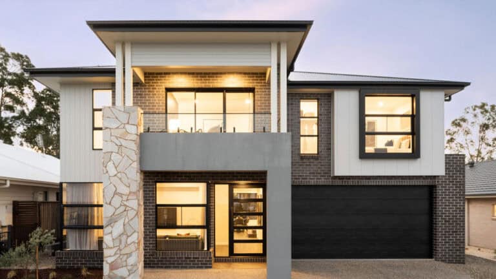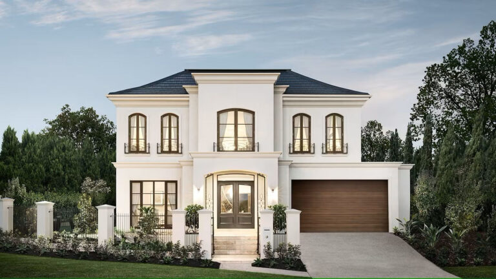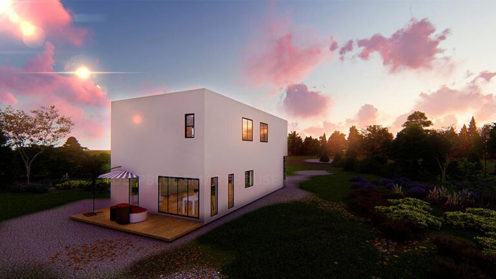Lucerne House
4 Bedroom 1 Living 1 Kitchen 3 Bathroom 0 Garage Area:200.32m²
The Lucerne House is an elegantly designed two-story single-family residence, offering a total built-up area of 160 sqm. The layout is thoughtfully planned across both floors to maximize functionality and comfort. The ground floor covers 130.85 sqm and features a welcoming entrance that leads into a bright and open living area. To the left, the living space flows seamlessly into a combined kitchen and dining zone, perfect for family gatherings and daily meals. On the right side, a comfortable bedroom and a full bathroom provide convenience and privacy. Further along, a dedicated study room offers a quiet space for work or reading.
The upper floor, spanning 69.47 sqm, includes three additional well-proportioned bedrooms and a second full bathroom, offering ample personal space for family members. Large windows throughout the home ensure excellent natural lighting, enhancing the sense of warmth and openness.
DEEPBLUE SMARTHOUSE: Innovative Building Solutions with Trusted Quality
DEEPBLUE SMARTHOUSE is a leading manufacturer of high-performance light steel frame structures and complementary finishing materials. With strong technical expertise and modern production facilities, we provide durable, sustainable, and aesthetically pleasing building solutions tailored to contemporary needs.
Our company meets internationally recognized standards, holding certifications such as ICC-ES, EN 1090, and ISO 9001, which underscore our commitment to quality, safety, and consistency.

