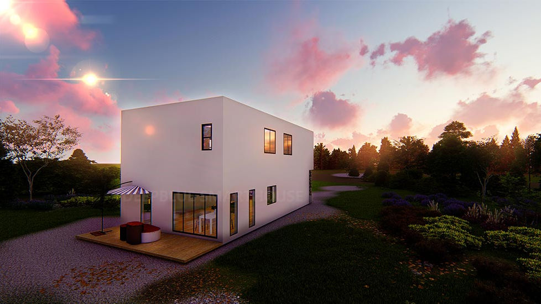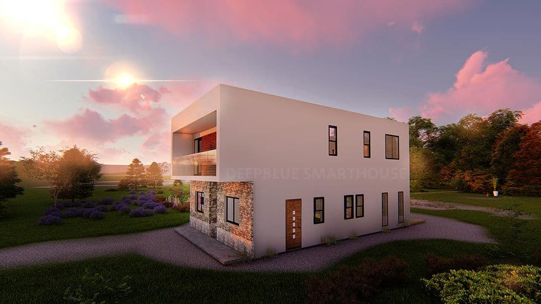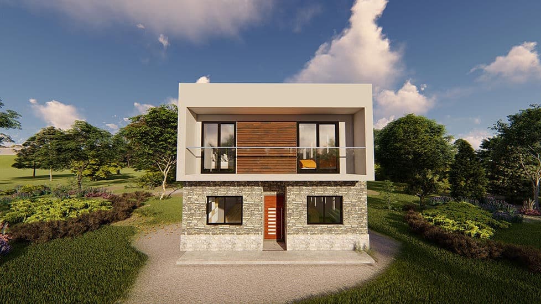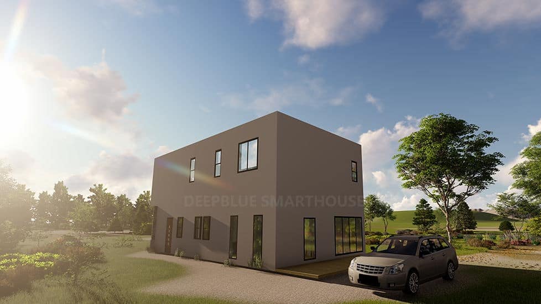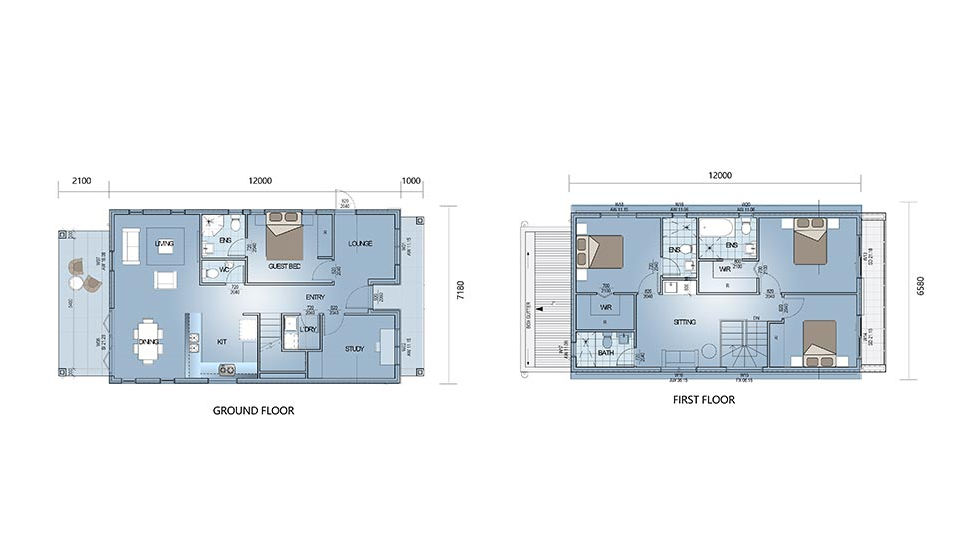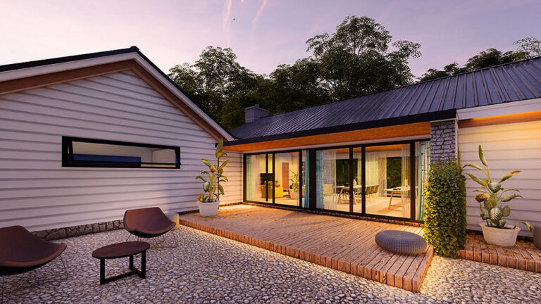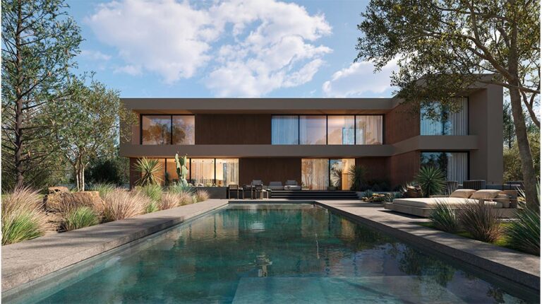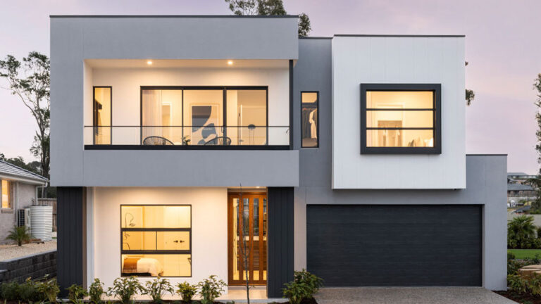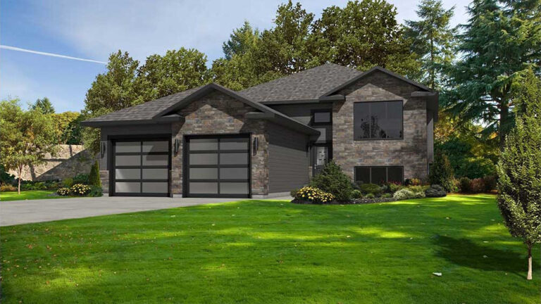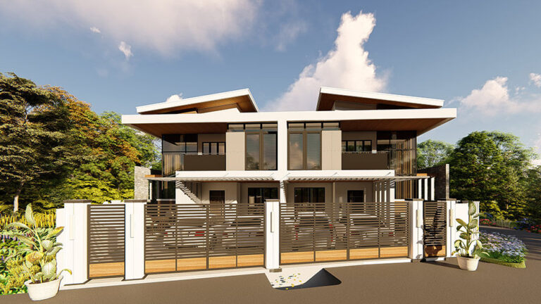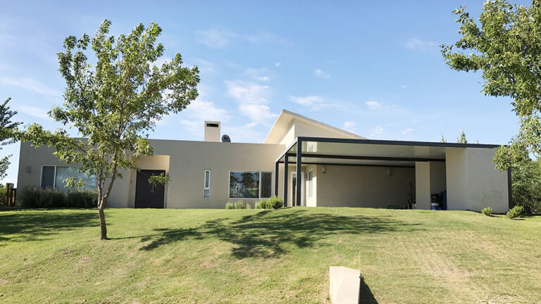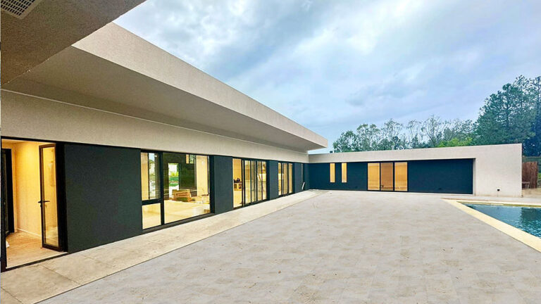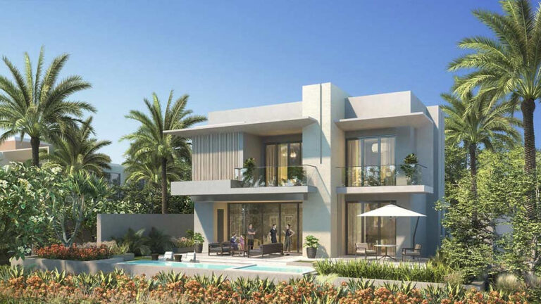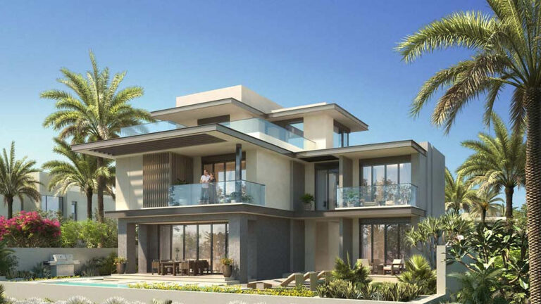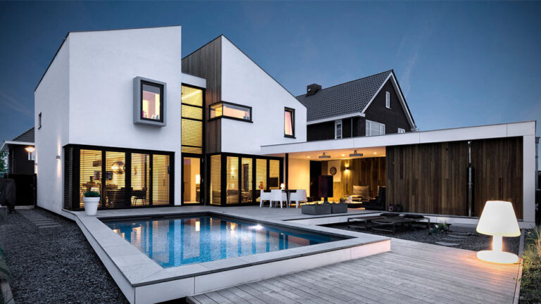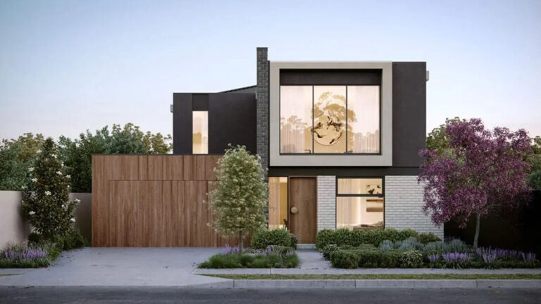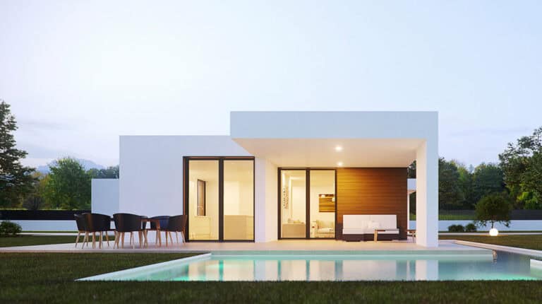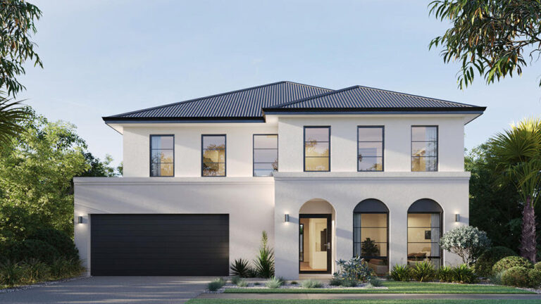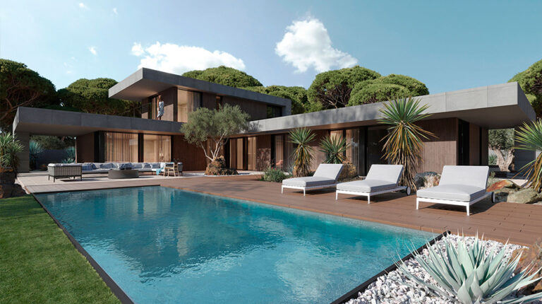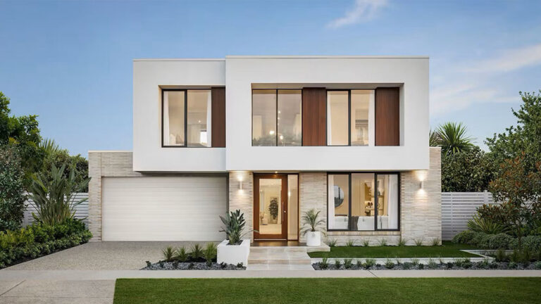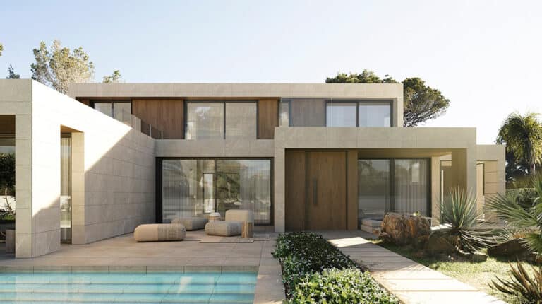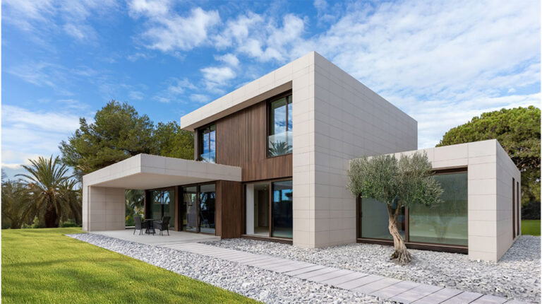DEEPBLUE SMARTHOUSE is proud to present Touraine House, a stunning residential property meticulously designed and manufactured using the innovative light steel frame construction technique. This exquisite home offers not only the benefits of a light steel frame house but also provides comprehensive interior decoration services, including top-quality soft furnishings for your kitchen, bathrooms, living areas, and more.
Touraine House boasts a spacious layout, encompassing four bedrooms, three living areas, a well-appointed kitchen, and five elegant bathrooms. With a total area of 182.31 square meters, this home ensures ample space for comfortable living and entertaining. The thoughtfully designed floor plan enhances functionality and provides a seamless flow between different areas of the house.
The ground floor of Touraine House spans 85.06 square meters, featuring a welcoming entrance porch that leads you into the expansive living spaces. The open-plan living area is designed to accommodate various activities, whether it’s relaxing with family, hosting gatherings, or enjoying quiet evenings. The adjoining kitchen is a culinary haven, it’s the perfect space to unleash your culinary creativity.
Upstairs, the first floor covers 78.96 square meters and offers a peaceful retreat with four well-appointed bedrooms. Each bedroom has been carefully designed to ensure maximum comfort, incorporating elements of modern aesthetics and practicality. Whether you need a private sanctuary or a cozy space for your loved ones, Touraine House provides the perfect balance.
Touraine House also includes additional features that enhance the overall living experience. The garage area, measuring 36.58 square meters, provides secure parking for your vehicles and extra storage space. Step outside and discover the inviting alfresco area, spanning 12.60 square meters, where you can enjoy outdoor dining, relaxation, and entertaining. Additionally, the balcony offers a charming spot to soak in the surrounding views, covering 6.58 square meters.
As a DEEPBLUE SMARTHOUSE creation, Touraine House exemplifies the commitment to quality and excellence. The light steel frame construction ensures durability, energy efficiency, and superior structural integrity. The use of cutting-edge technology and materials results in a home that is not only aesthetically pleasing but also environmentally friendly.
At DEEPBLUE SMARTHOUSE, we understand that the interior design of a home plays a crucial role in creating a personalized living space. Therefore, we offer a wide range of soft furnishings and finishes to customize your Touraine House according to your unique preferences. Our team of interior experts will work closely with you to create a harmonious blend of style, functionality, and comfort, ensuring that your dream home becomes a reality.
Experience the beauty and elegance of Touraine House, a light steel frame home that sets new standards in residential construction. Discover a seamless integration of innovative design, superior craftsmanship, and luxurious living spaces. Whether you seek a contemporary haven or a modern sanctuary, Touraine House is here to fulfill your desires.
Product parameters
| Name: | Touraine House |
| Size: | 15100 ×7180mm |
| Ground floor area: | 85.06㎡ |
| First floor area: | 78.96㎡ |
| Garage Area: | 36.58m² |
| Porch Area: | 8.28m² |
| Alfresco Area: | 12.60m² |
| Balcony: | 6.58m² |
| Total: | 182.31㎡ |
Benefits of Cold-Formed Steel Framing
When it comes to framing materials for prefabricated structures, Cold-formed steel (CFS) stands out as the superior choice for several compelling reasons. CFS is:
- Precision Engineering: CFS is pre-engineered and can be cut to exact lengths, ensuring a perfect fit for your construction needs.
- Dimensional Stability:Unlike materials like wood or concrete, CFS remains dimensionally stable and doesn’t expand or contract with changes in moisture content, guaranteeing long-term structural integrity.
- Lightweight Efficiency: CFS is remarkably lightweight compared to traditional alternatives, making it easier to handle and transport, saving both time and resources.
- Weather-Resistant:CFS exhibits exceptional resilience. It won’t warp, split, crack, or creep when exposed to the elements, ensuring your structures endure the test of time.
- Sustainability:With a 100% recyclable nature, CFS is an eco-conscious choice that contributes to sustainable construction practices and a greener future.
- High Tensile Strength:CFS boasts impressive tensile strength, ensuring the structural reliability and longevity of your projects.
- Fire Safety: Non-combustible in nature, CFS serves as a valuable safeguard against fire accidents, prioritizing safety in your constructions.
Choose the advantages of Cold-formed steel framing for your next project and experience a new level of efficiency, durability, and sustainability in your construction endeavors.
Price
Please reach out to our sales team for pricing details.

