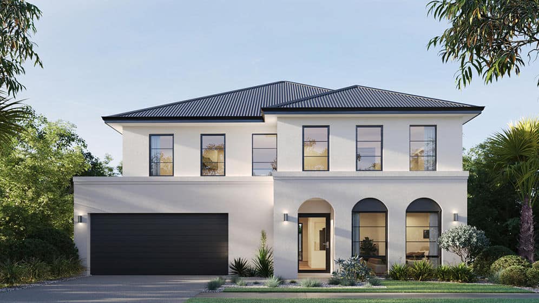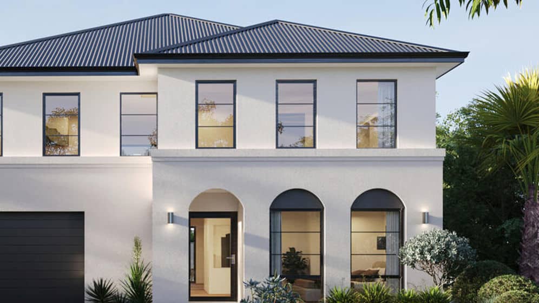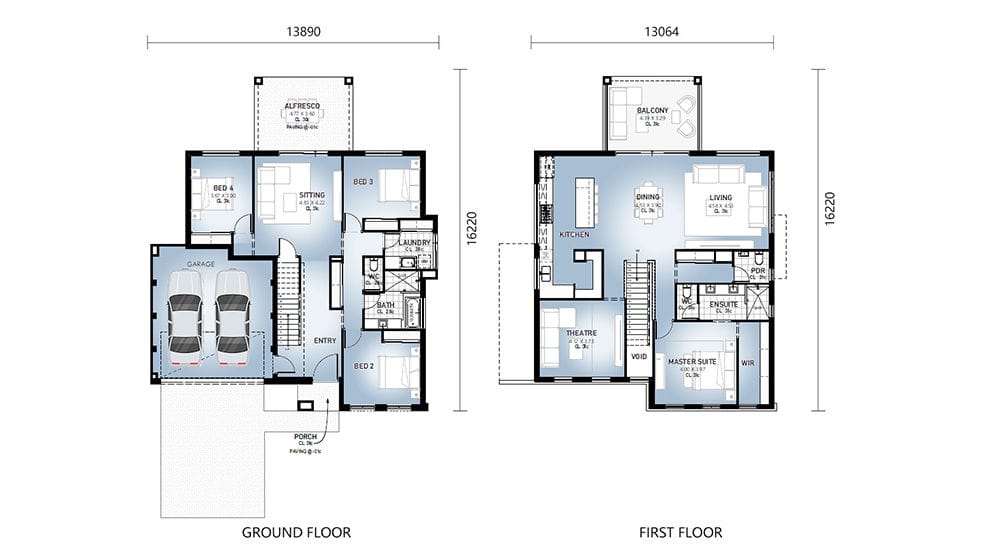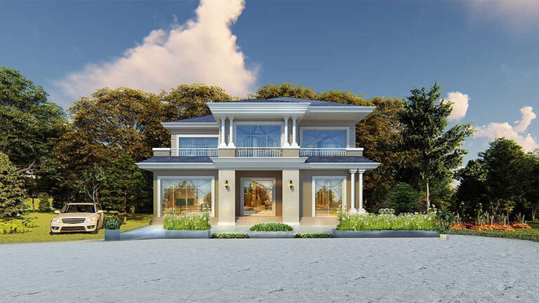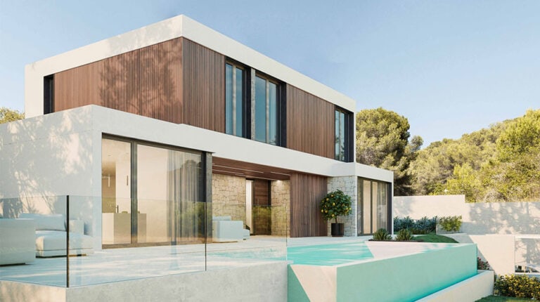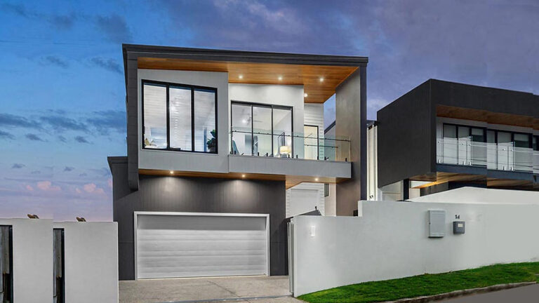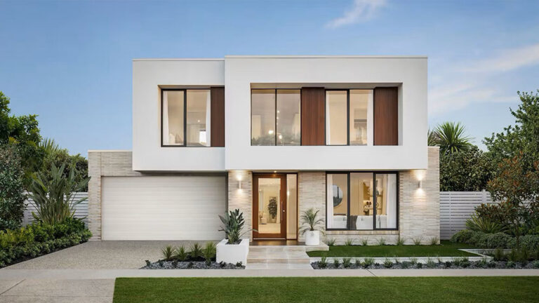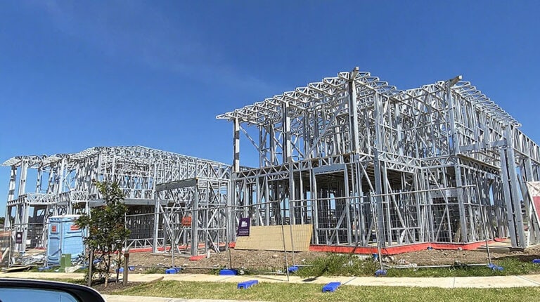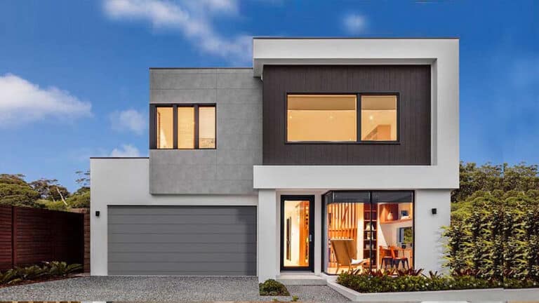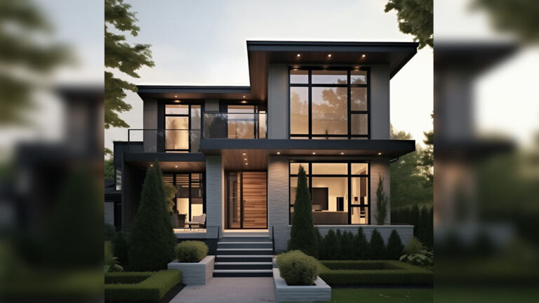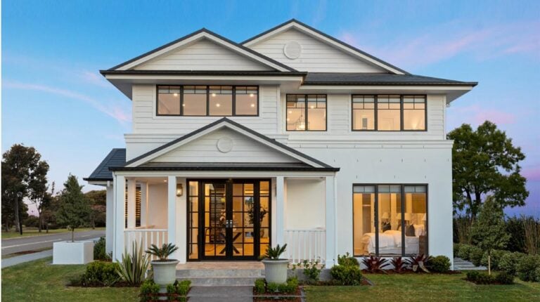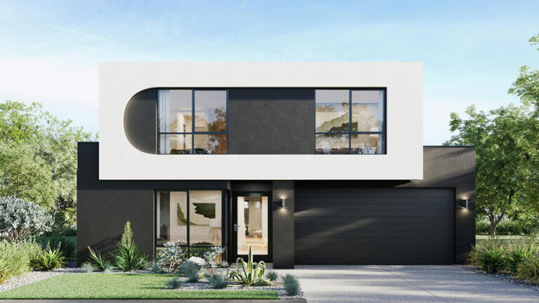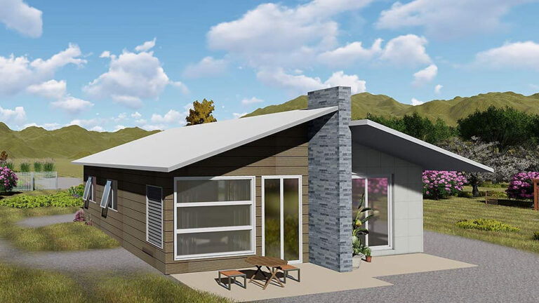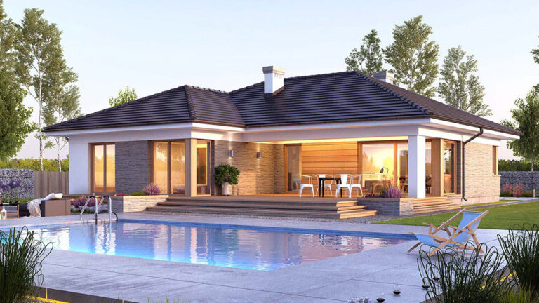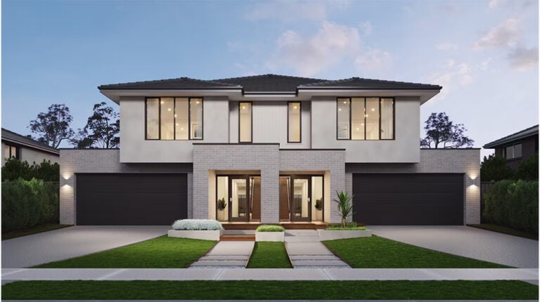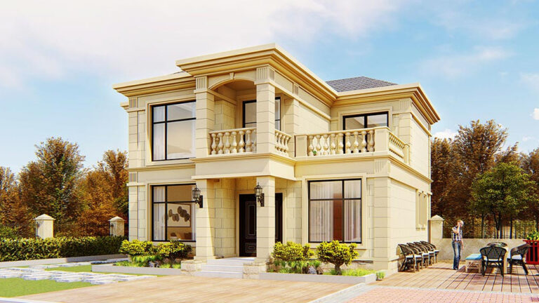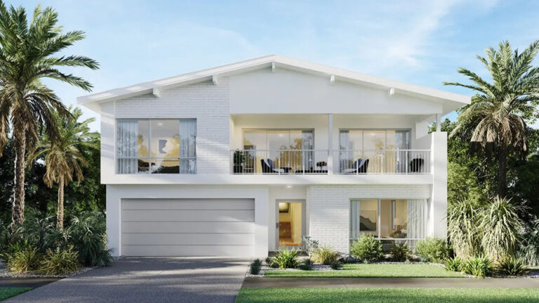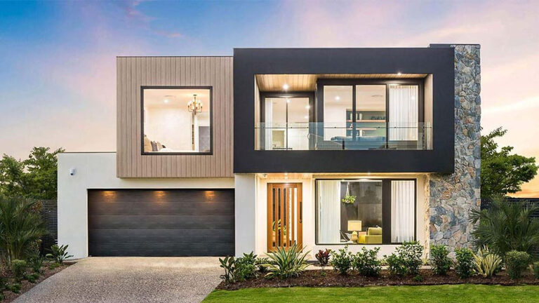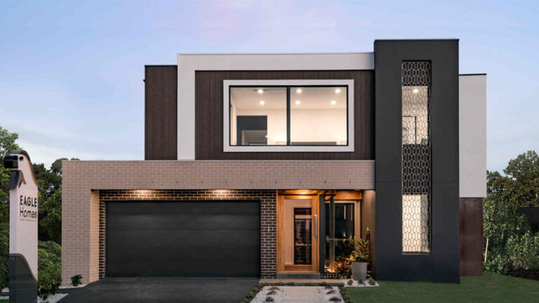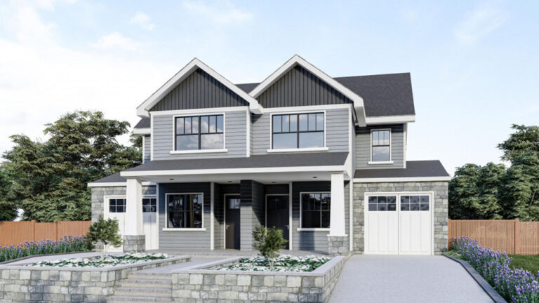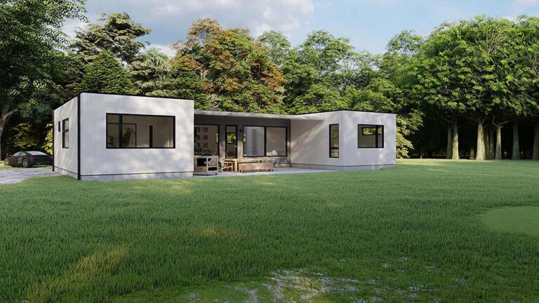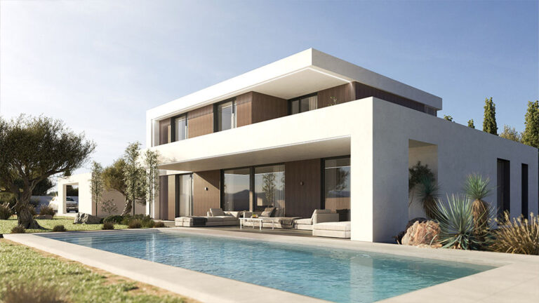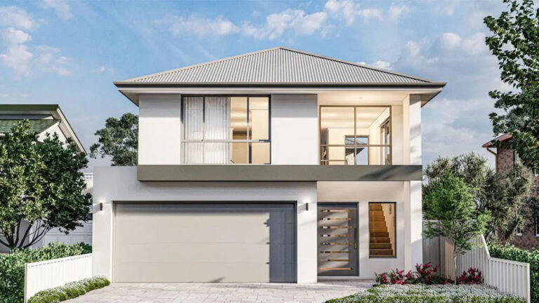In the realm of modern living, DEEPBLUE SMARTHOUSE has emerged as a pioneer in providing innovative and luxurious housing solutions. One of its remarkable offerings is the Ronda House, a masterpiece that combines functionality, style, and advanced technology.
Function Layout of Ronda House
The Ronda House, with the model number DPBL – 25 – 02, is a spacious abode. Boasting 3 bedrooms, it offers ample private space for family members or guests. The 3 living areas are versatile, allowing for different activities such as relaxation, entertainment, or formal gatherings. A modern kitchen serves as the heart of the home, where delicious meals can be prepared. With 4 bathrooms, there is no need to worry about waiting times, ensuring convenience for everyone in the house.
The inclusion of 2 garages provides secure parking for vehicles and additional storage space.
The house has a total area of 363.35㎡, with a ground floor area of 208.59㎡ and a first – floor area of 154.76㎡. The ground floor may typically house the living areas, kitchen, and perhaps one bedroom for easy access. The first floor is likely dedicated to the remaining bedrooms, providing a more private and quiet environment.
DEEPBLUE SMARTHOUSE: Excellence in Prefabricated Construction
DEEPBLUE SMARTHOUSE is a global leader in prefabricated and modular home solutions, specializing in high-quality, quick-installation housing. With over 15 years of expertise in light steel frame construction, the company provides fully integrated solutions, from design and production to delivery.
Product parameters
| Name: | Ronda House |
| Size: | 13890×16220mm |
| Ground floor area: | 208.59㎡ |
| First Floor Area: | 154.76㎡ |
| Total Area: | 363.35㎡ |
| Model: | DPBL-25-02 |
Benefits of Cold-Formed Steel Framing
When it comes to framing materials for prefabricated structures, Cold-formed steel (CFS) stands out as the superior choice for several compelling reasons. CFS is:
- Precision Engineering: CFS is pre-engineered and can be cut to exact lengths, ensuring a perfect fit for your construction needs.
- Dimensional Stability:Unlike materials like wood or concrete, CFS remains dimensionally stable and doesn’t expand or contract with changes in moisture content, guaranteeing long-term structural integrity.
- Lightweight Efficiency: CFS is remarkably lightweight compared to traditional alternatives, making it easier to handle and transport, saving both time and resources.
- Weather-Resistant:CFS exhibits exceptional resilience. It won’t warp, split, crack, or creep when exposed to the elements, ensuring your structures endure the test of time.
- Sustainability:With a 100% recyclable nature, CFS is an eco-conscious choice that contributes to sustainable construction practices and a greener future.
- High Tensile Strength:CFS boasts impressive tensile strength, ensuring the structural reliability and longevity of your projects.
- Fire Safety: Non-combustible in nature, CFS serves as a valuable safeguard against fire accidents, prioritizing safety in your constructions.
Choose the advantages of Cold-formed steel framing for your next project and experience a new level of efficiency, durability, and sustainability in your construction endeavors.
Price
Please reach out to our sales team for pricing details.

