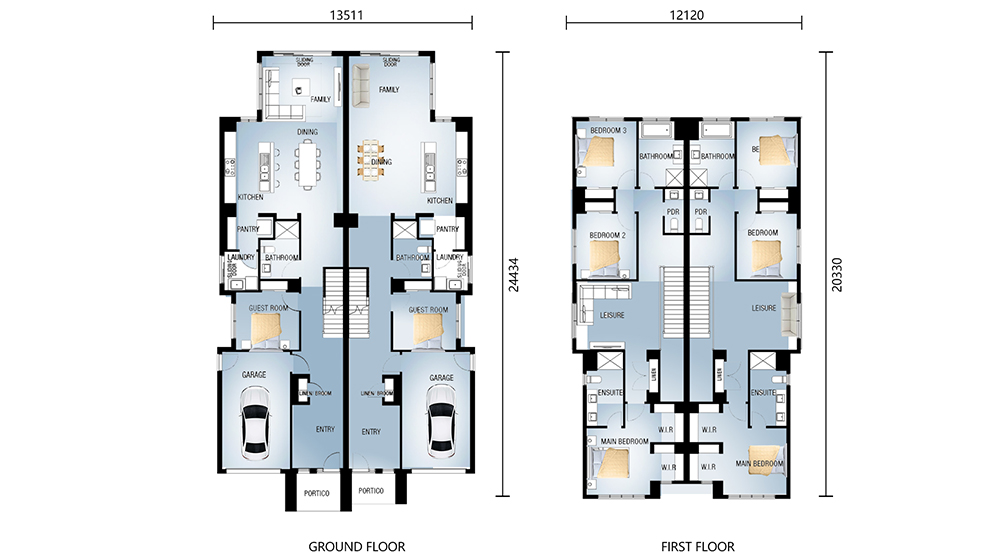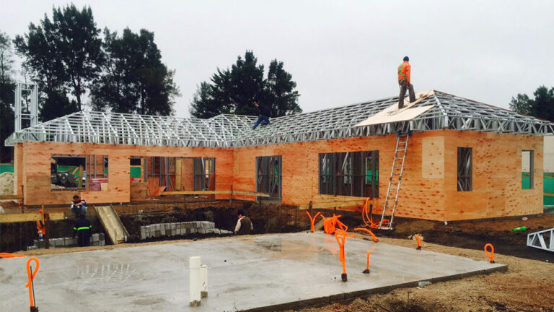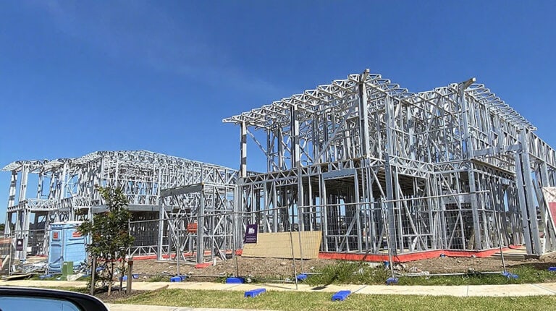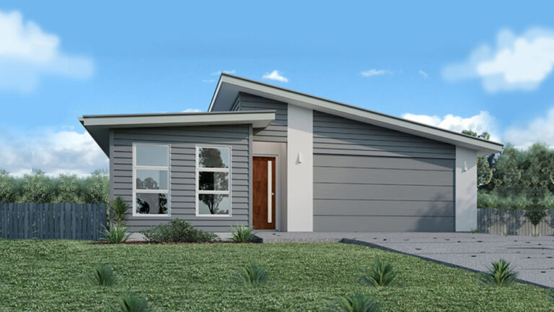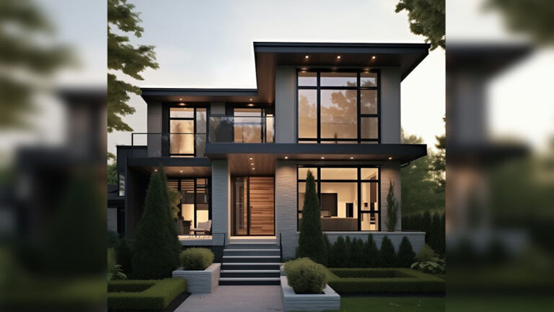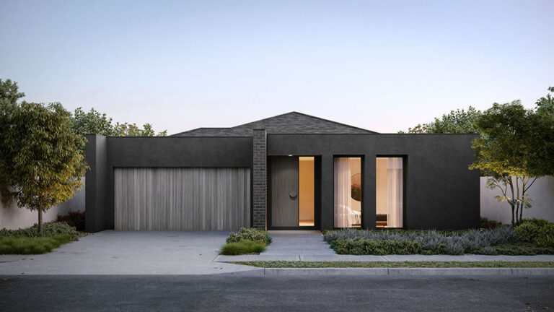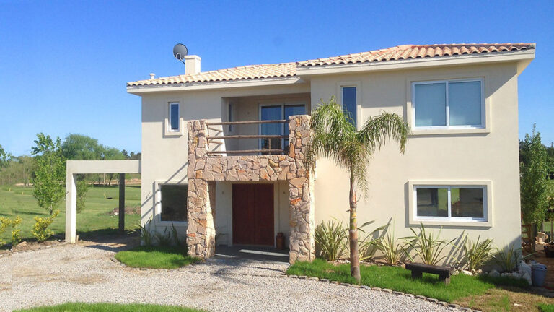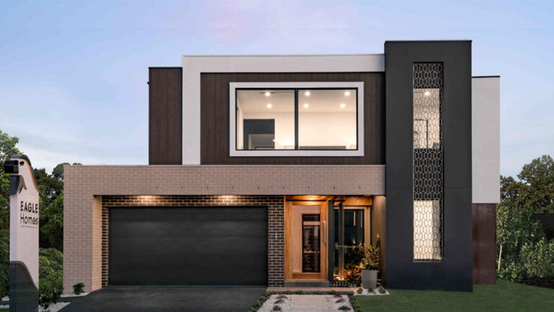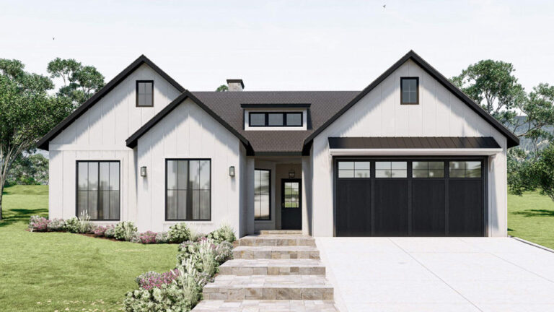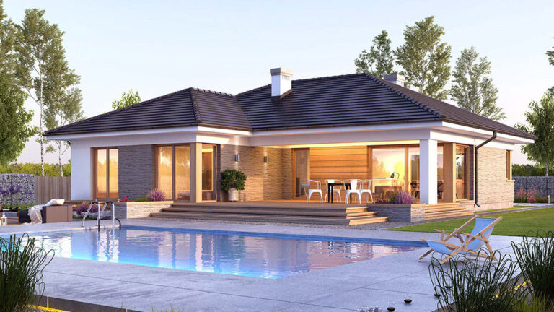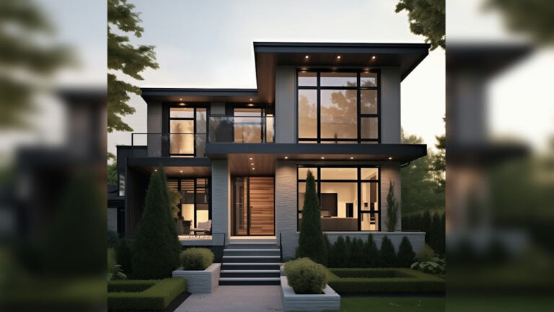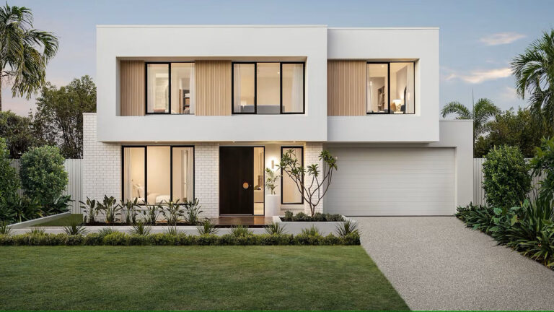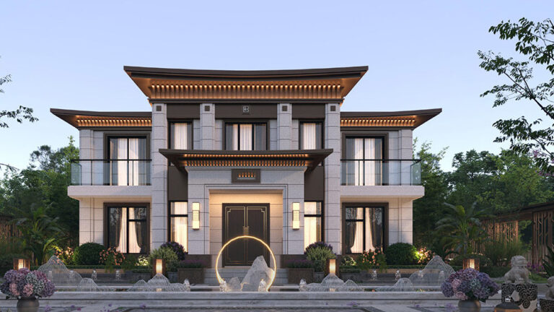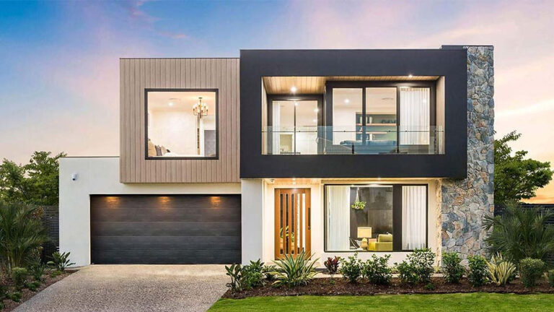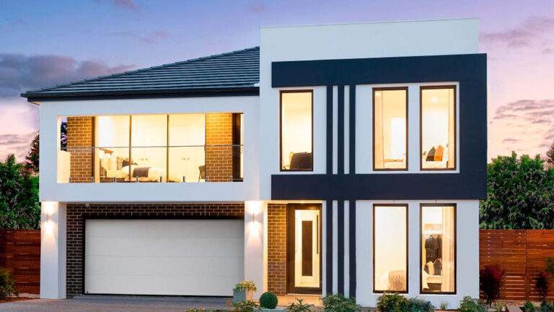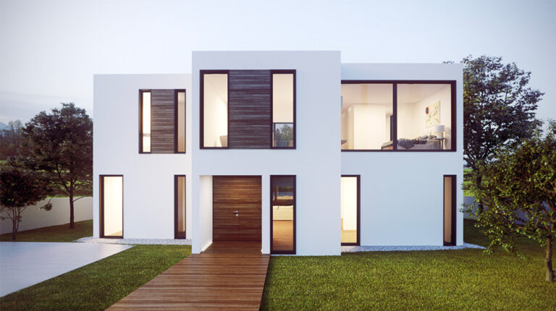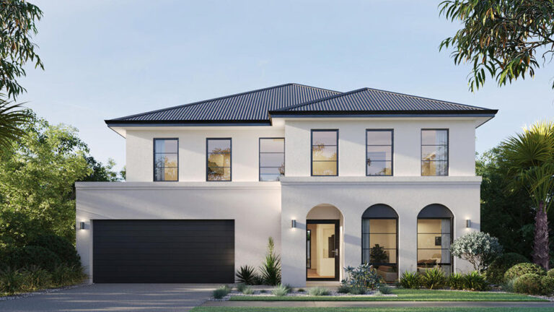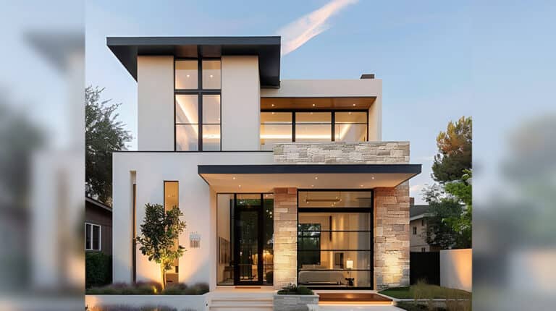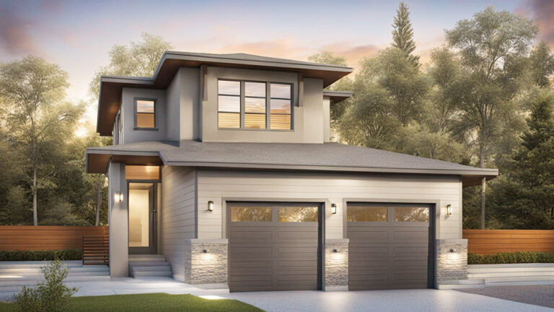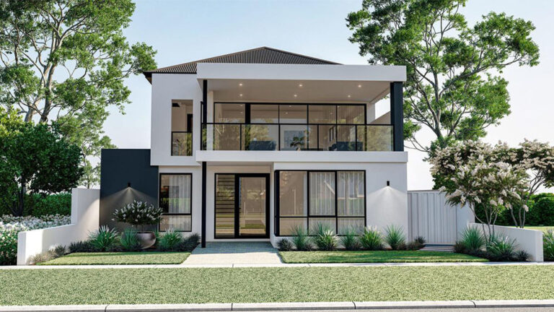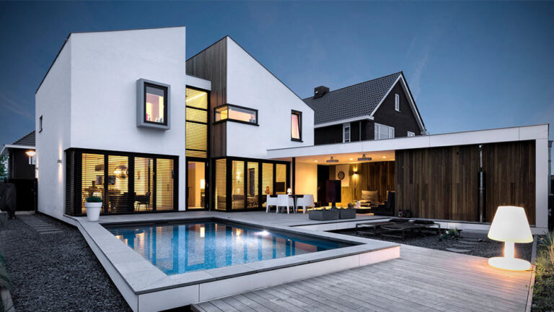Sierra Vista House
8 Bedroom 4 Living 2 Kitchen 4 Bathroom 2 Garage Area:535.8㎡
The Sierra Vista House (Model: DPBL-25-57) is an exemplary model of modern, efficient, and symmetrical living. Designed as a semi-detached duplex, this residence masterfully combines the benefits of a shared structural footprint with the complete privacy of two independent homes.
Layout & Functional Design:
Symmetrical & Independent Living: The two units are mirror images of each other across a shared central wall, creating a harmonious facade. Crucially, each home is entirely self-contained, featuring private entrances and separate staircases, ensuring no compromise on privacy for either household.
Ground Floor Layout (Per Unit):
Entrance & Garage: You are welcomed into your own private entrance, immediately adjacent to a dedicated 1-car garage.
Convenient Bedroom Suite: Right off the entrance, a well-positioned bedroom with a conveniently adjacent bathroom offers perfect accommodation for guests, a home office, or a family member seeking single-level living.
Open-Plan Living: The heart of the home is a spacious open-plan area that seamlessly integrates an open kitchen and a dining space.
Luminous Living Room: The living room is a highlight, featuring large floor-to-ceiling glass windows and doors. This design floods the space with natural light, creates a seamless connection to the outdoors, and enhances the sense of spaciousness.
DEEPBLUE SMARTHOUSE: A Leader in Light Steel Frame Construction
The innovative design of the Sierra Vista House is brought to life by the advanced manufacturing and construction capabilities of DEEPBLUE SMARTHOUSE. As a specialist in Light Gauge Steel Frame (LGSF) construction, they provide the foundational strength and precision for this and all their smart home models.








