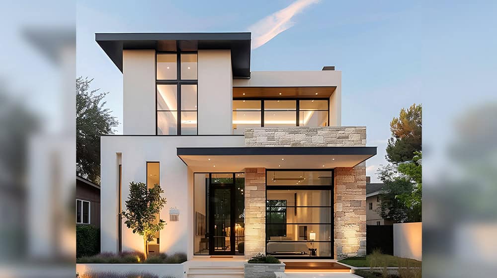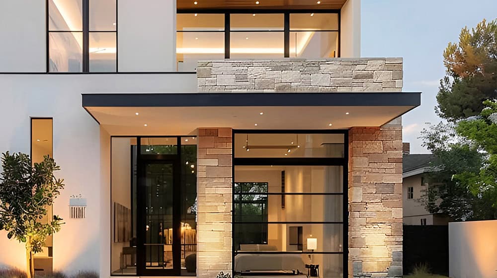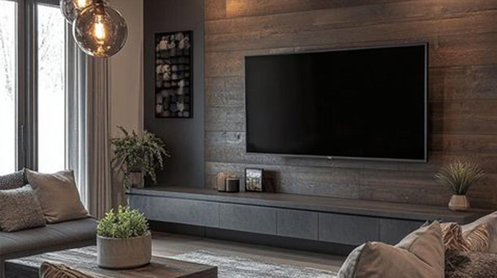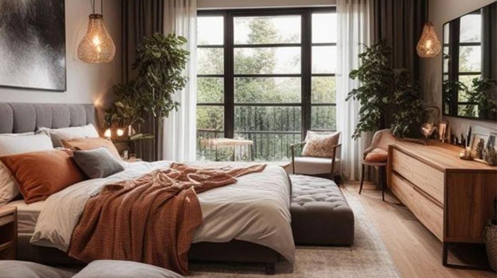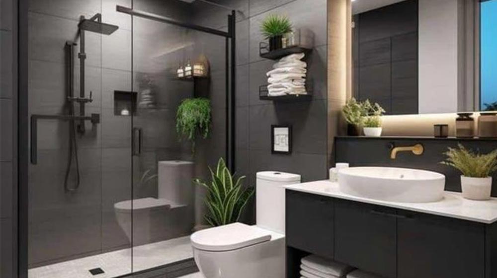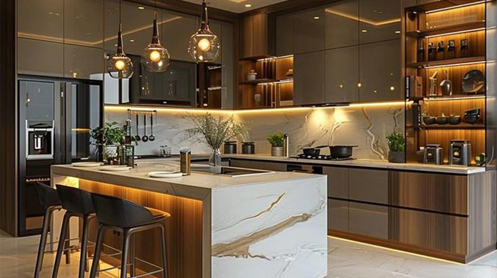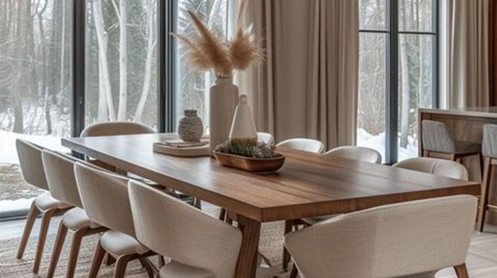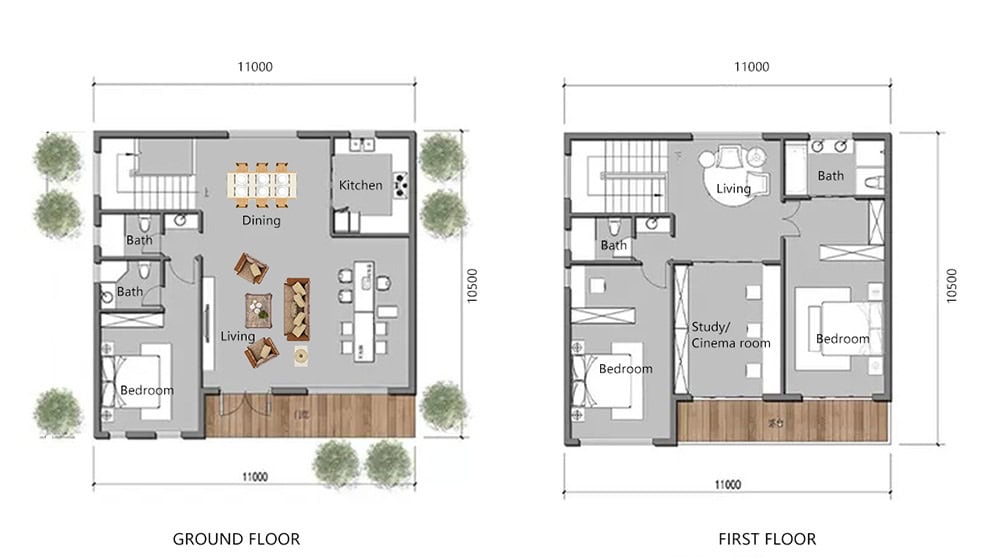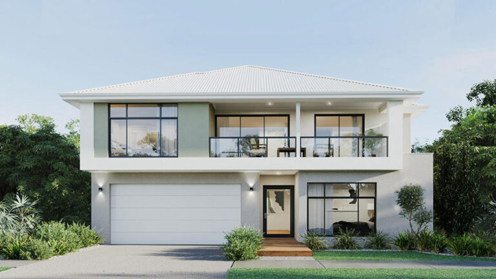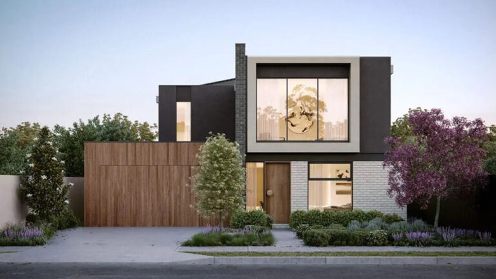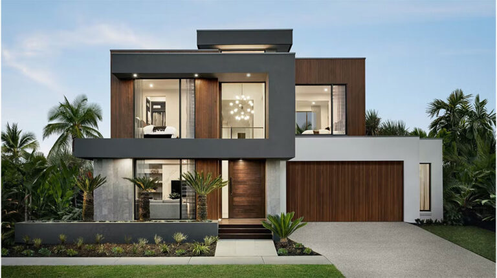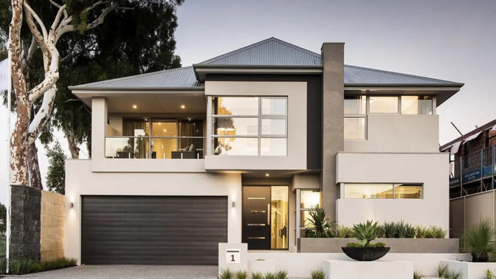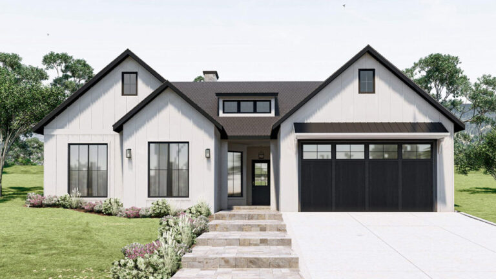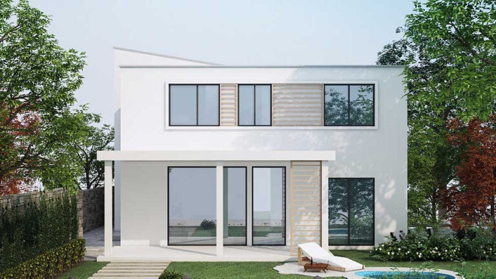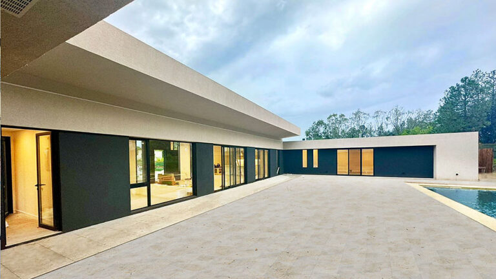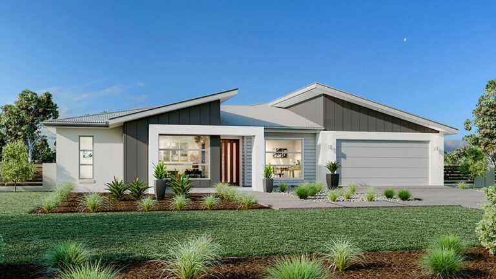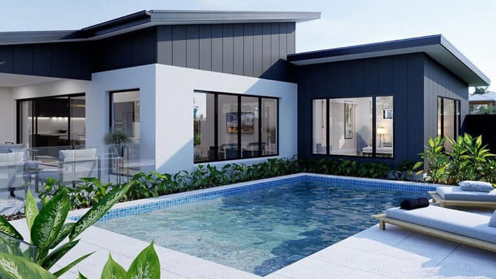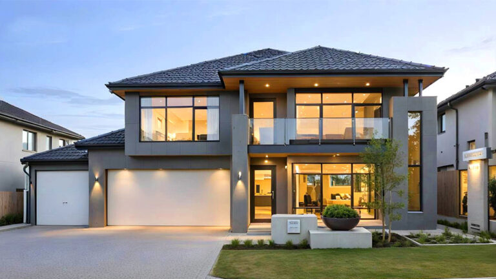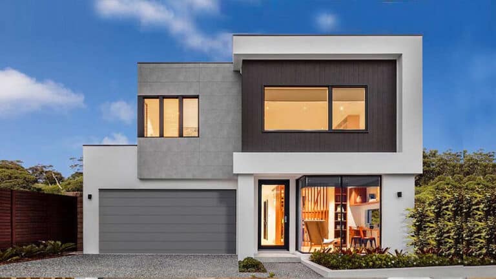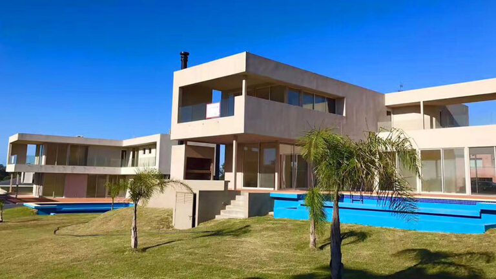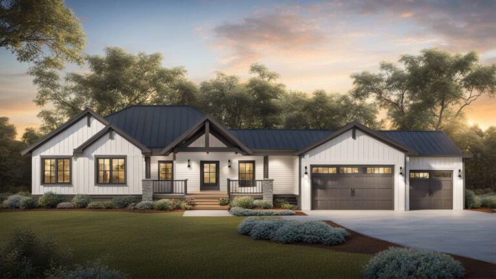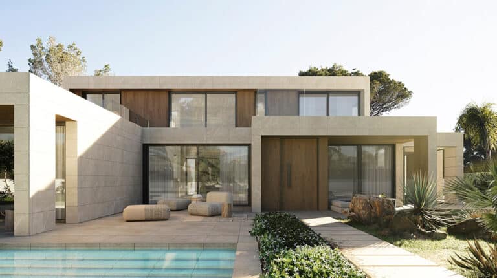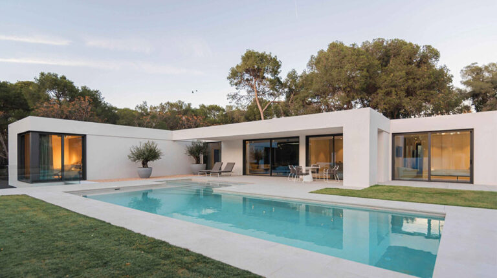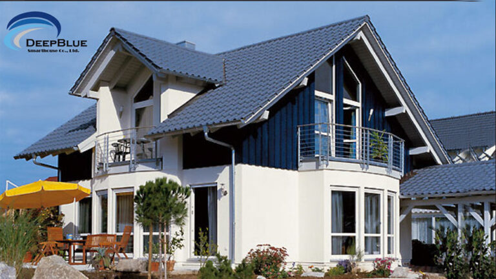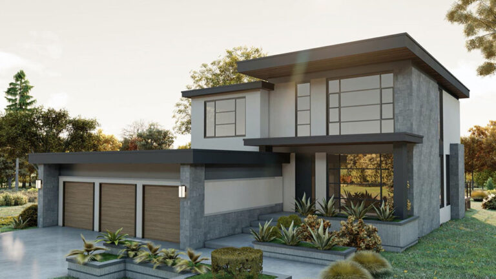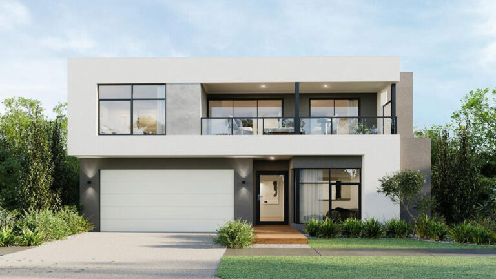Capri House
The Capri House is a meticulously designed two-story villa that redefines suburban luxury. With a generous 231 sqm (approx. 2,486 sq ft) of thoughtfully arranged living space on an 11×10.5m footprint, this home seamlessly blends open-concept social areas with private retreats, all enhanced by intuitive smart living features for a life of effortless comfort and style.
Dual-Level Functional Layout:
Experience perfect zoning with an intelligent two-story design. The ground floor is dedicated to vibrant social living and entertainment, while the upper floor offers a tranquil, private sanctuary for rest and relaxation.
Designed with scale and light in mind, the villa’s expansive rooms and large floor-to-ceiling windows flood the interior with natural light and create a seamless connection to the outdoors.
The ground floor features a stunning open-plan layout where the living room, dining area, and open kitchen flow effortlessly into one another. This is the perfect stage for hosting gatherings and creating lasting memories.
A self-contained bedroom with a bathroom on the first floor offers ultimate flexibility. Ideal as a guest suite, a home office, or a convenient master bedroom for single-level living.
Deepblue Smarthouse is a leading Chinese company that specializes in designing and constructing prefab homes using light steel frame technology. Our comprehensive end-to-end building services cover everything from design and engineering to manufacturing,sourcing kitset of materials for whole buildings, and related services. As a one-stop solution provider, we are committed to delivering efficient, sustainable, and cost-effective building solutions for our clients, including housing developers, builders, and owner-builders.

