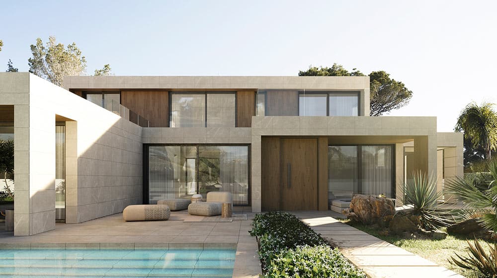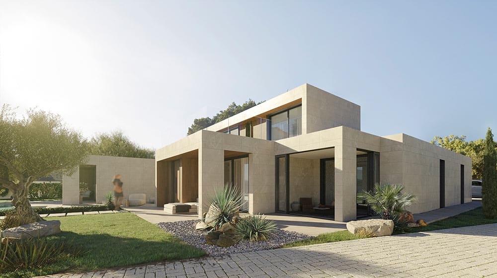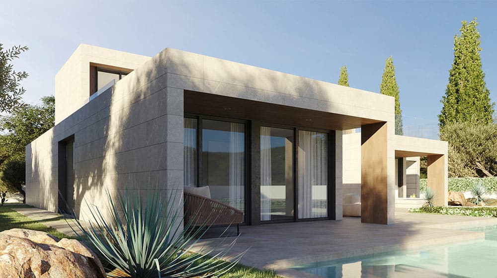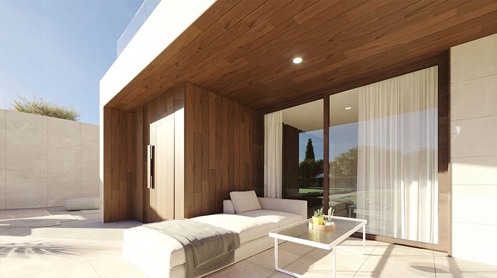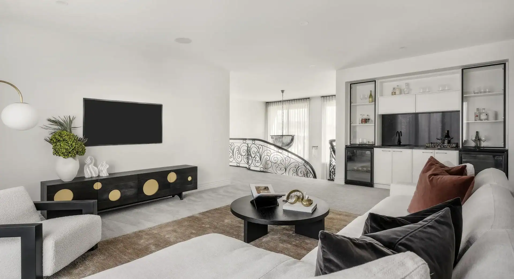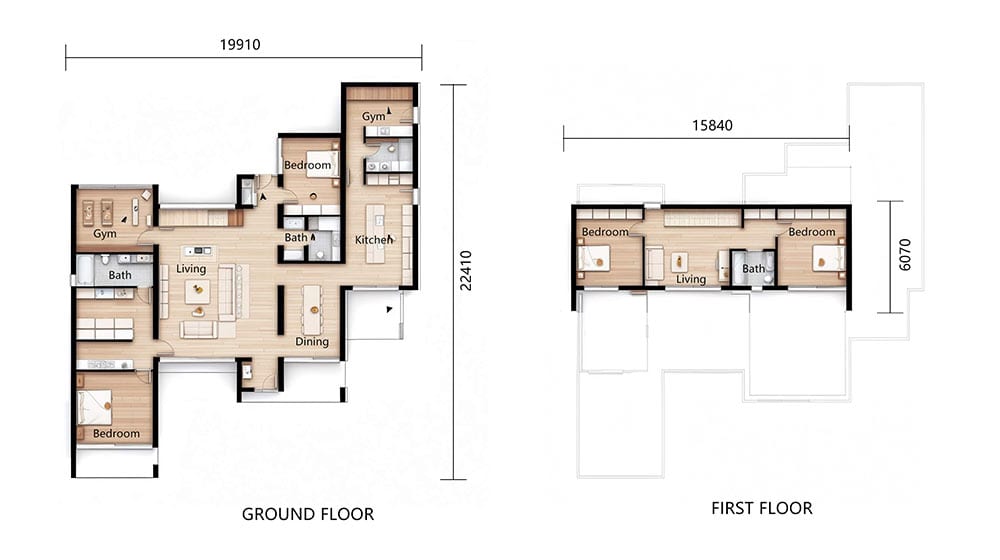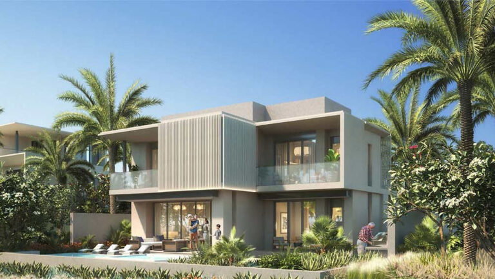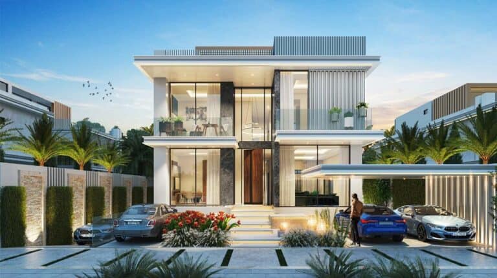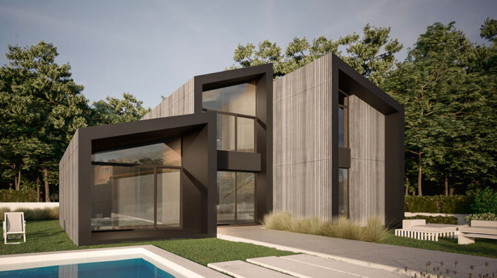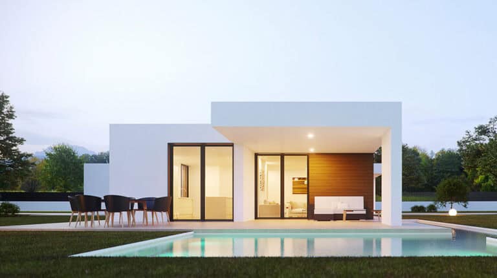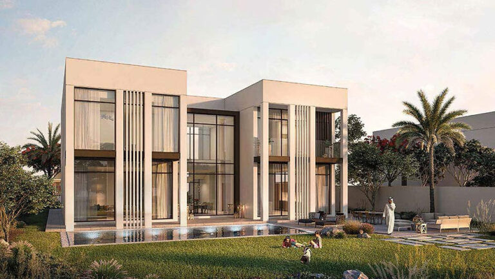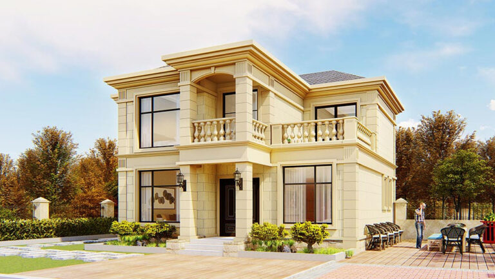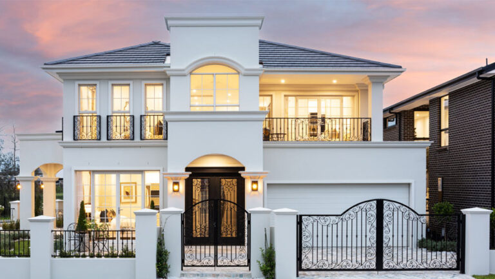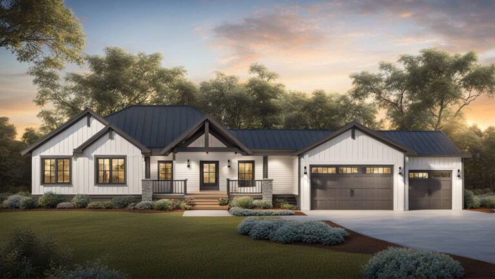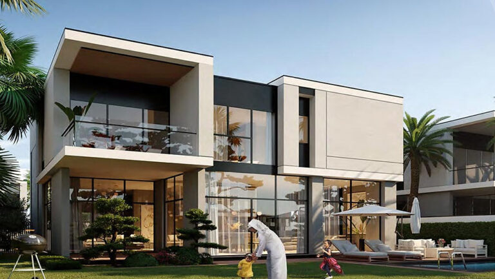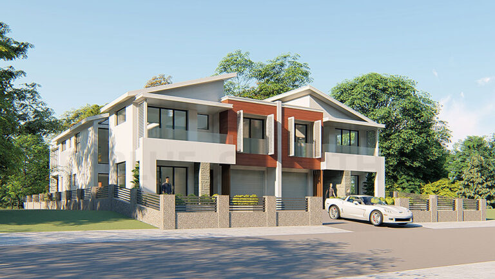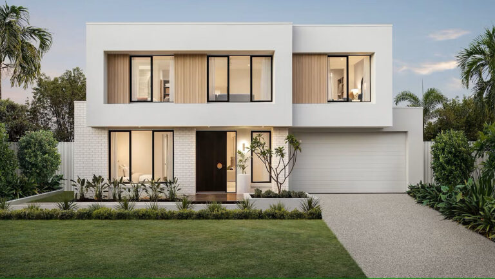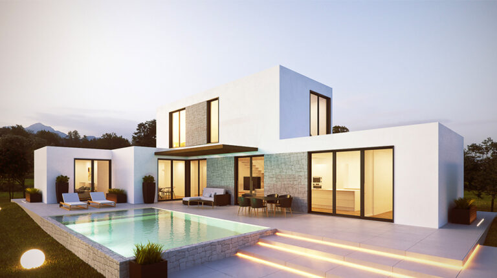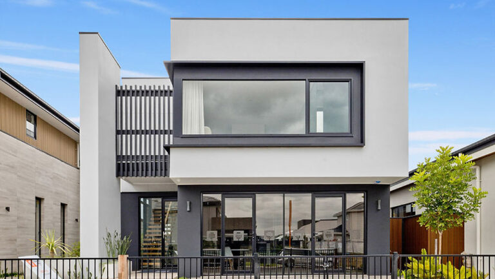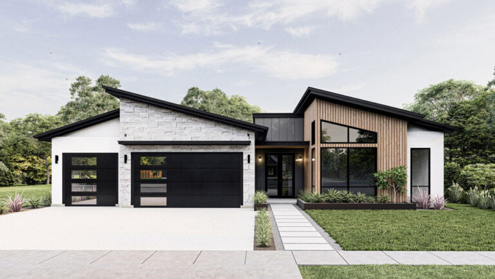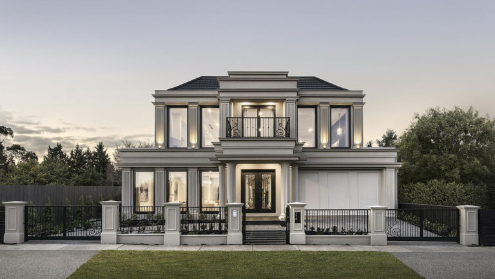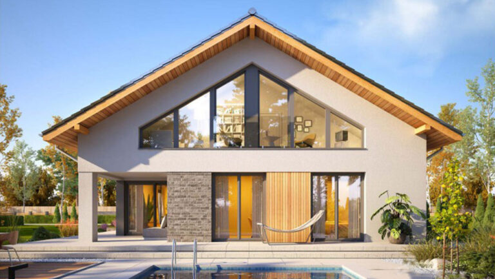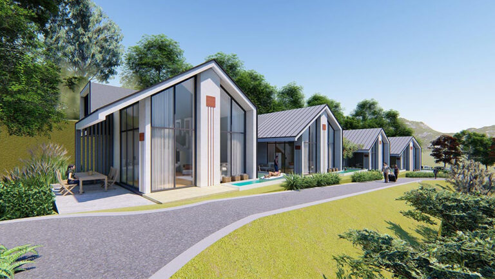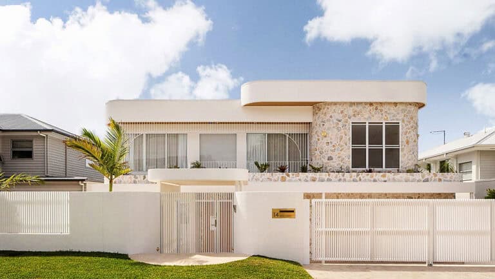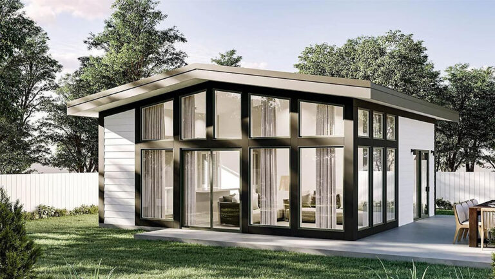Malibu House
This striking two-story residence redefines contemporary living through its bold geometric design and premium artificial stone cladding. Spanning an impressive 22.4×20 meter footprint, the home’s architectural presence is amplified by floor-to-ceiling glazing that dissolves boundaries between interior and exterior spaces.
Layout:
Private Sanctuary (Upper Level)
• Two generous bedrooms sharing a dual-vanity bathroom
• Walk-in closets with custom storage solutions
• Expansive rooftop deck with outdoor kitchen and lounge area
• The gym provides sports enthusiasts with daily leisure sports after busy work
The home’s thoughtful design extends to smart home integration, energy-efficient systems, and premium finishes throughout, creating a perfect balance of form and function.
DEEPBLUE SMARTHOUSE: Engineering Tomorrow’s Homes Today
Our revolutionary construction system combines aerospace-grade light steel framing with cutting-edge building science to deliver homes that outperform traditional builds in every metric.
Technical Advantages:
Proprietary steel alloy framework with 2.5x the strength-to-weight ratio of conventional materials
Precision-fabricated components ensuring perfect fit and accelerated assembly
Integrated thermal breaks and advanced insulation for superior energy performance

