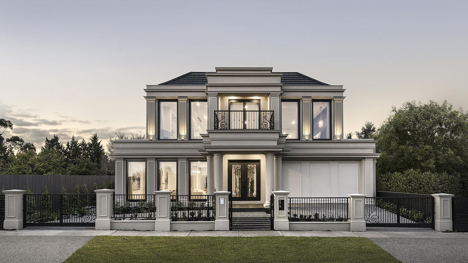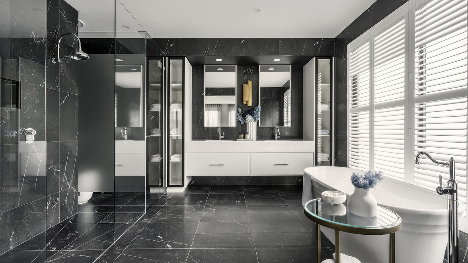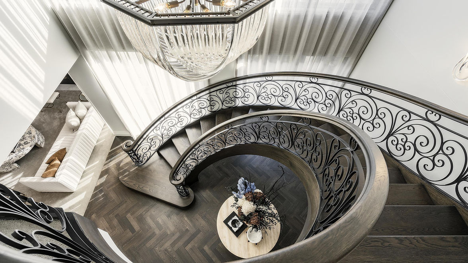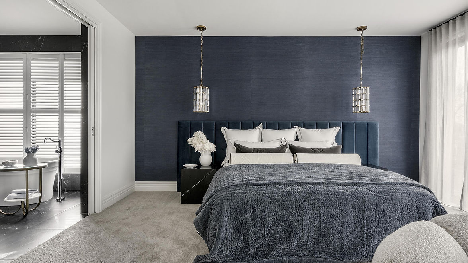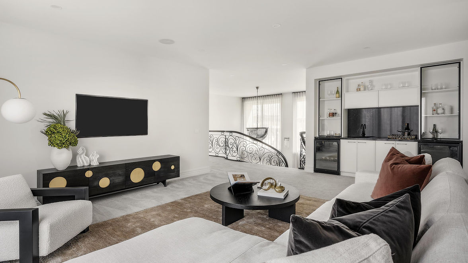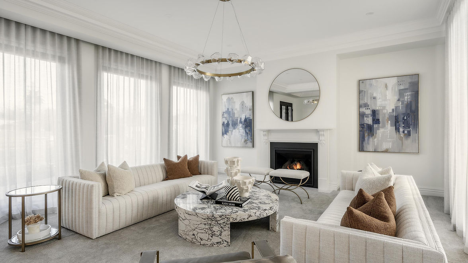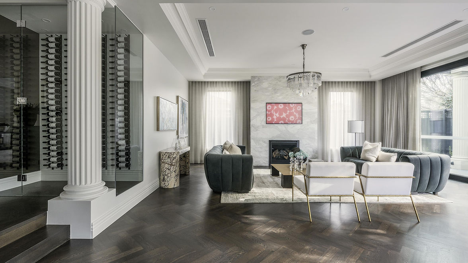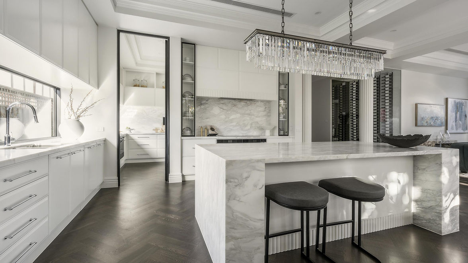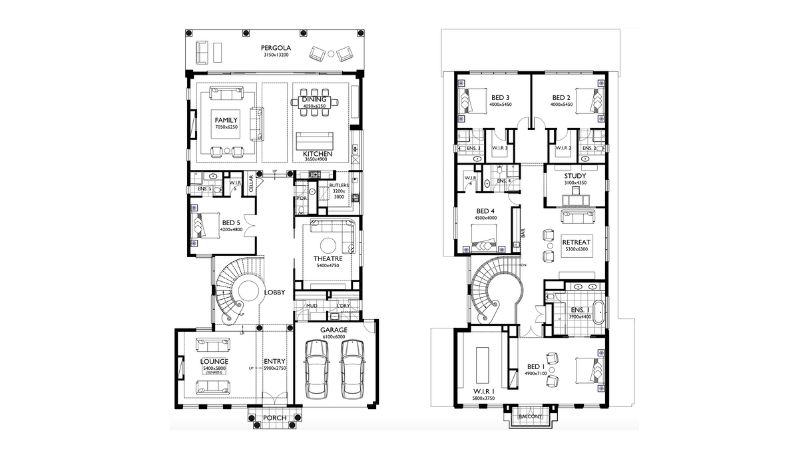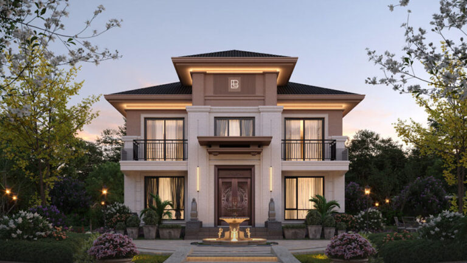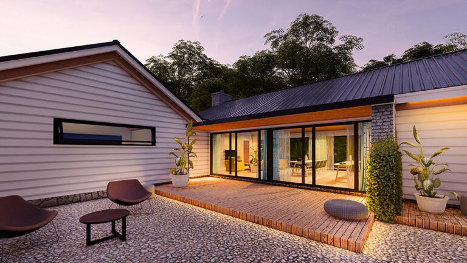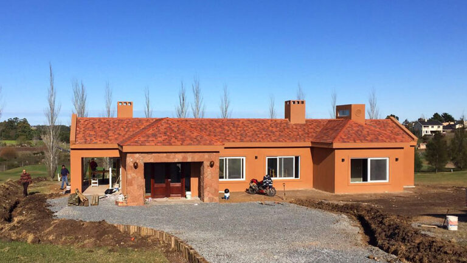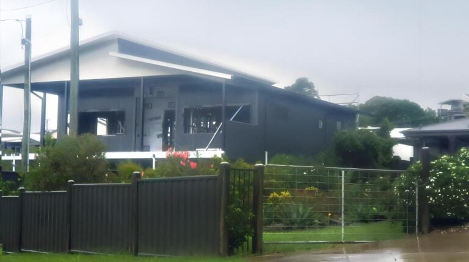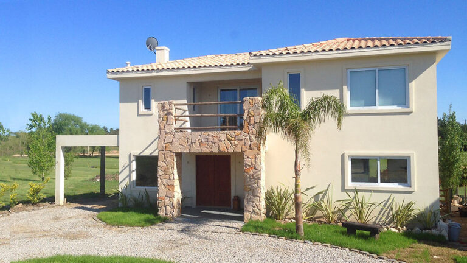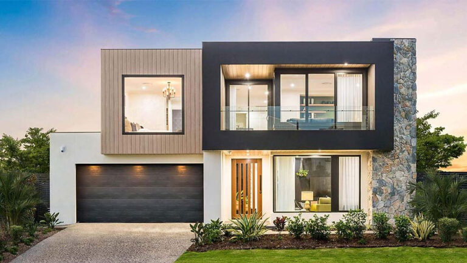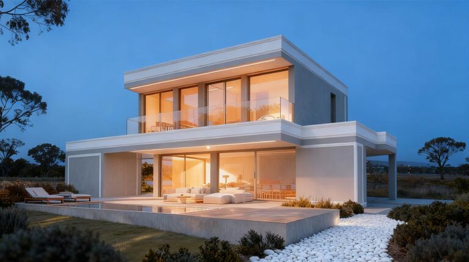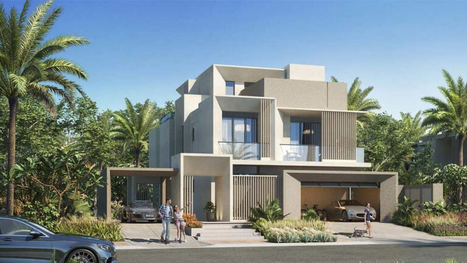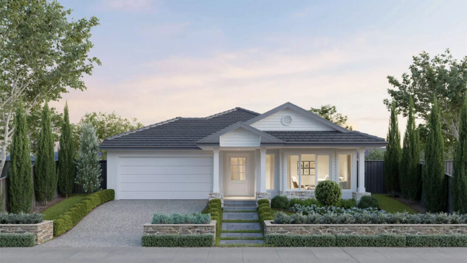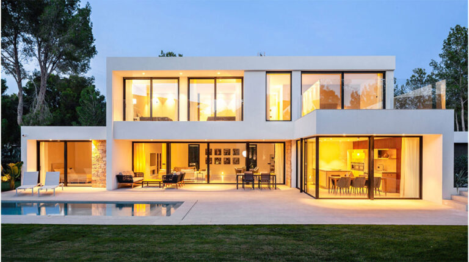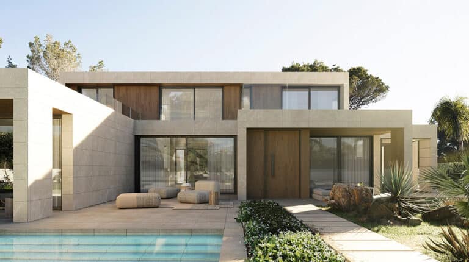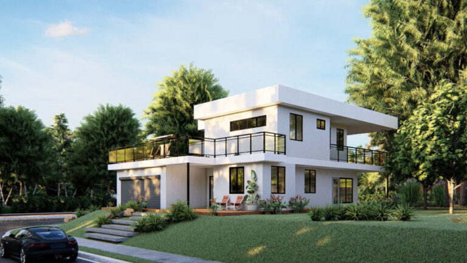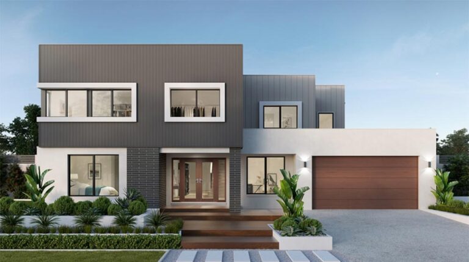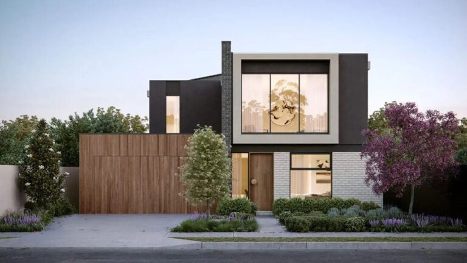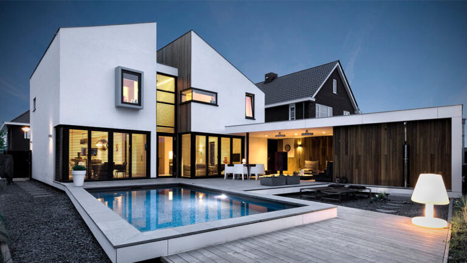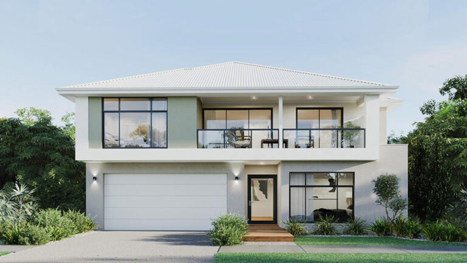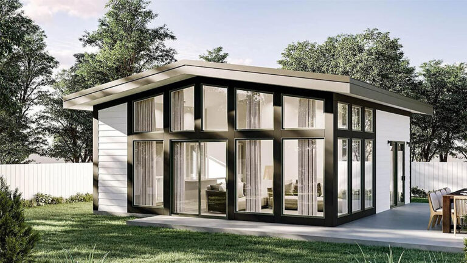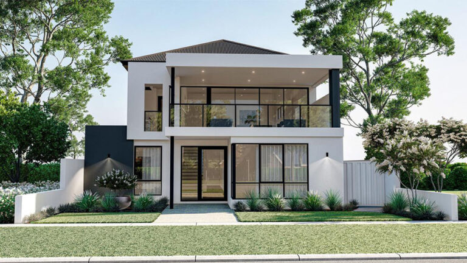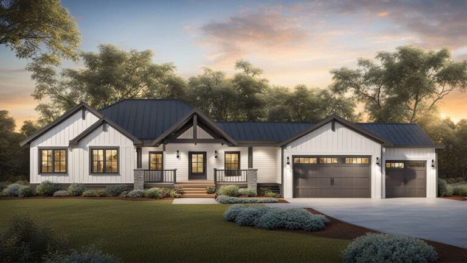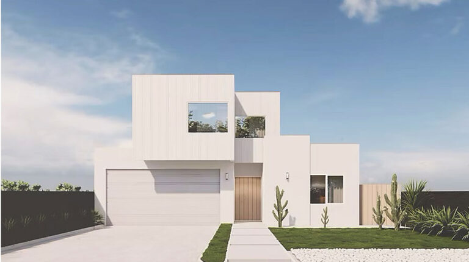Elegant Design
As you step into the grand lobby of the Versailles, a model of modern prefab villa from Deepblue Home, you’re immediately enveloped by an inviting sense of comfort and luxury that stretches seamlessly across two impressive levels. Every detail has been thoughtfully designed to harmonize contemporary elegance with optimal functionality.
At the center of the villa, a sweeping staircase serves as a bold architectural feature, drawing your eye toward the sophisticated interior spaces. The heart of the home is a state-of-the-art chef’s kitchen, featuring a spacious butler’s pantry, while a private wine cellar and a fully equipped theatre room promise countless evenings of leisure and entertainment.
Complete Amenities
This modern prefab villa boasts three stylish living areas and five generously proportioned bedrooms, each with its own ensuite, creating privacy and comfort for you, your family, and guests. The open-plan two-storey design ensures every inch of its 569.1 m² is utilized to perfection, defining a standard of living that exceeds the expectations of even the most discerning homeowners.
More than simply a home, this villa is a true reflection of a refined lifestyle, offering the perfect blend of practicality and luxury. With a length of 26.26 m, a width of 15.04 m, and features like a two-car garage, this villa transforms your vision of a dream home into reality.
Choose Deepblue Home today and transform your vision of a dream home into reality!

