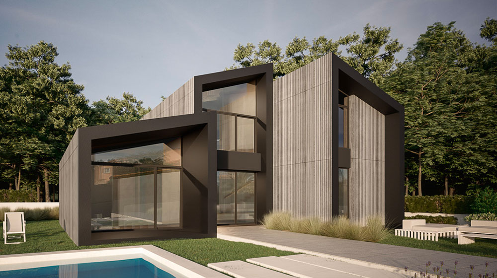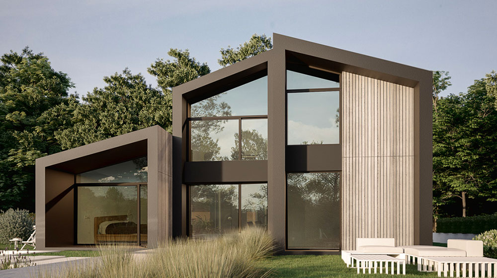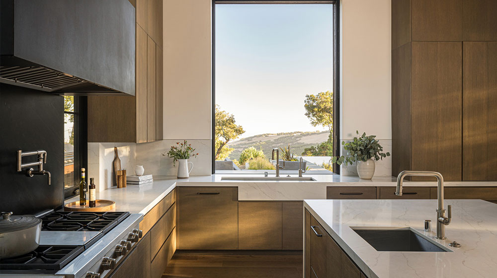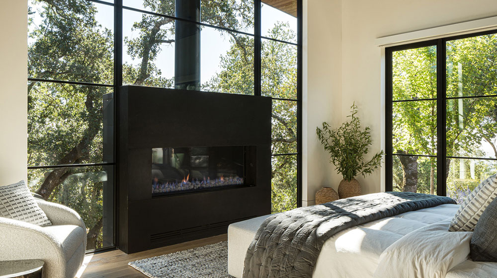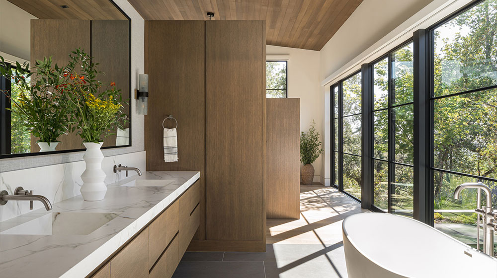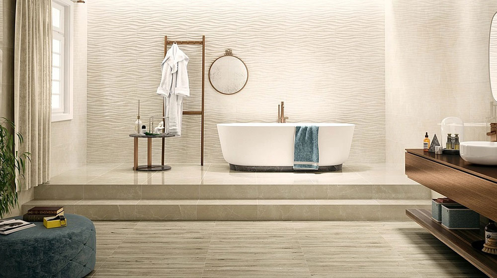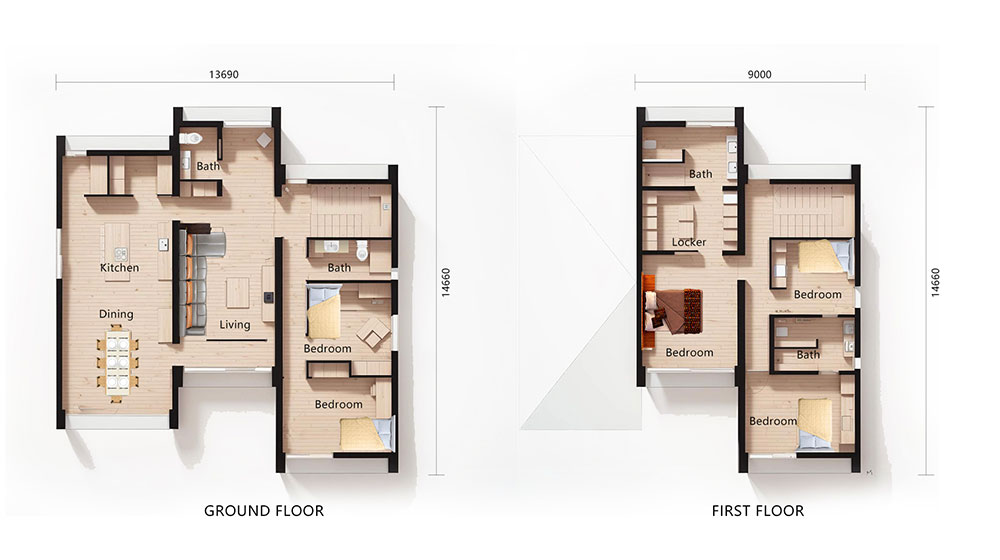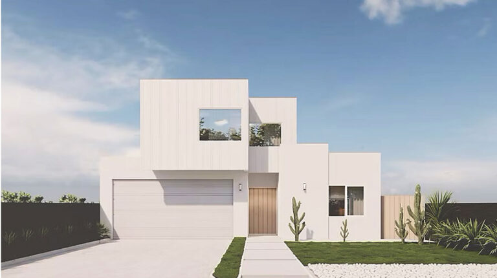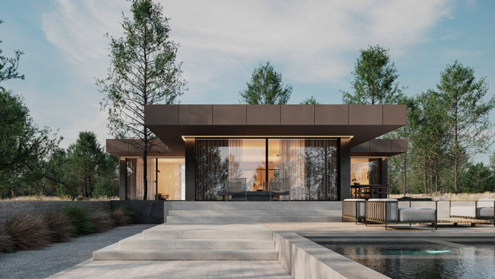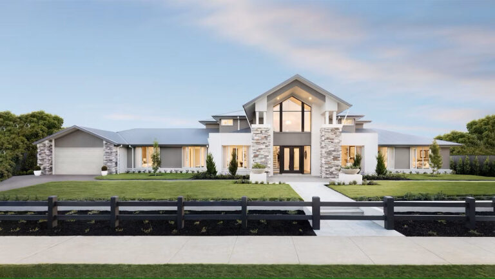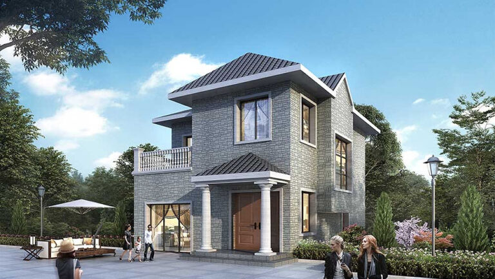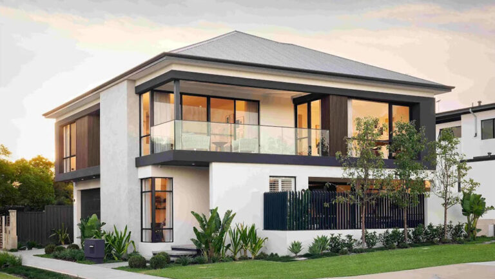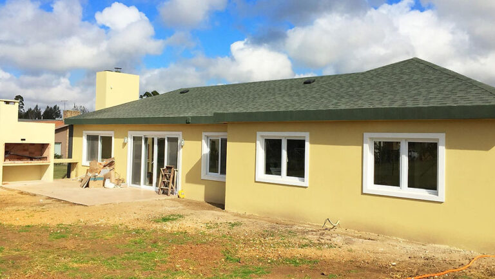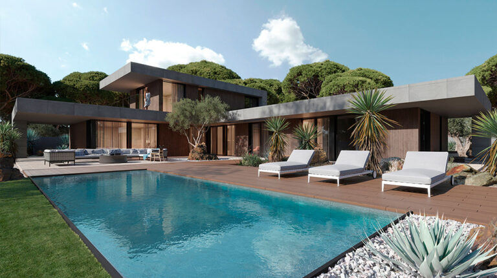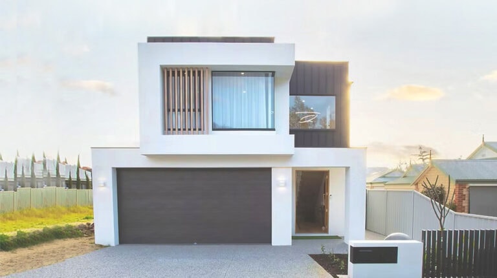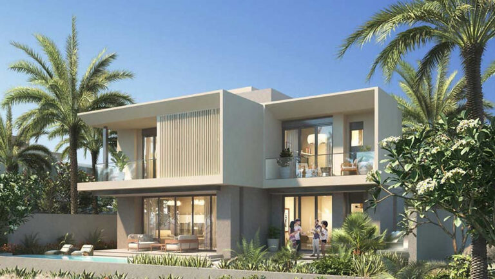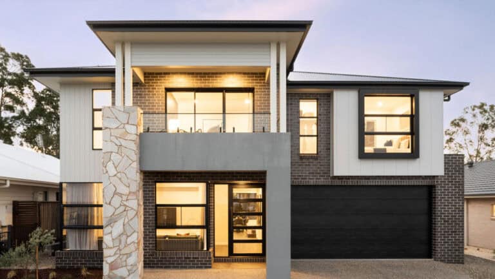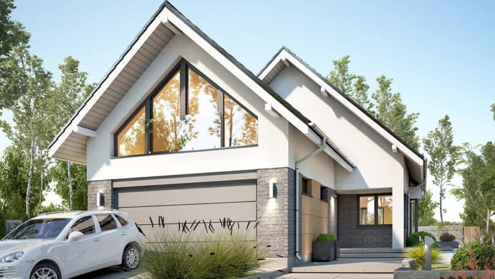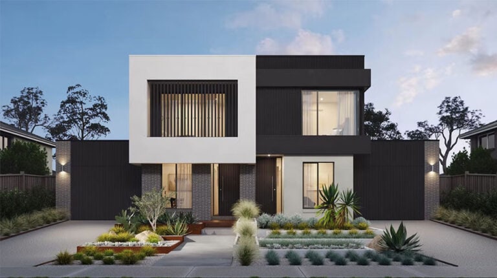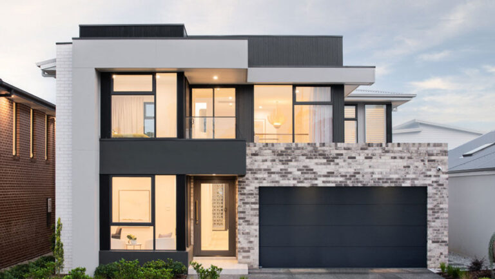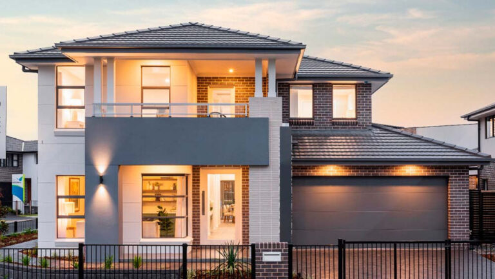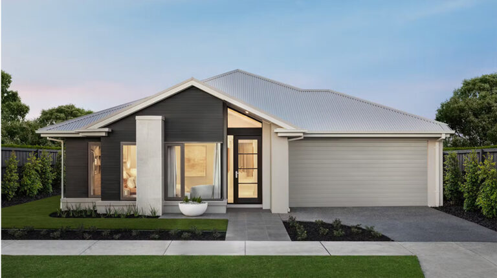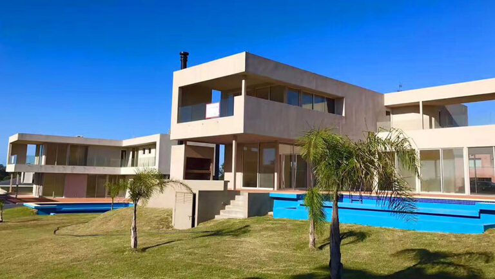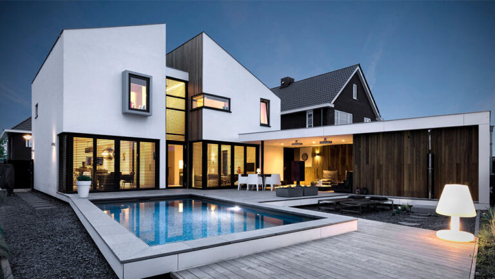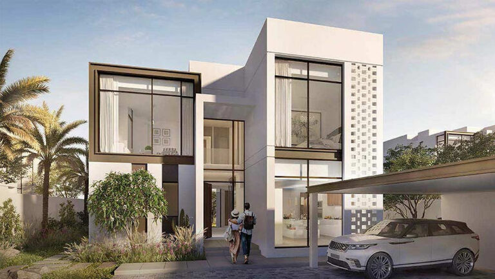The Cahors House is a beautifully crafted two-story single-family home designed to meet the needs of modern families who value both space and flexibility. With a footprint of 201 square meters, this five-bedroom villa offers a smart balance of private and communal areas, making it ideal for everyday living and entertaining.
-
Product parameters
Name: Cahors House Size: 13690×14660mm Ground Floor Area: 162.58sqm First Floor Area: 107.82sqm Total area: 270.4sqm Model: DPBL-25-42
Ground Floor
Entering through the wide aluminum sliding glass doors, you are welcomed into a spacious foyer. On the left, the layout opens up into a bright living room connected seamlessly to the dining area, perfect for family gatherings or hosting guests. On the right, you’ll find two versatile bedrooms, ideal for guests, children, or multi-generational living. At the back, a well-equipped bathroom adds functionality to this level.
Second Floor
Upstairs, the master suite is a true retreat—featuring a spacious bedroom with an en-suite bathroom and ample closet space. Two additional bedrooms on this level share a well-appointed bathroom. Recognizing the diverse needs of families, the upper layout is flexible—some clients choose to convert one or more rooms into a home office, media room, or study, making Cahors House adaptable to various lifestyles.
Built by DeepBlue Smarthouse – Innovation You Can Live In
The Cahors House is manufactured by DeepBlue Smarthouse, a global leader in prefab light steel frame housing. We go beyond traditional construction with a full-stack building system that combines design, engineering, manufacturing, and logistics—all under one roof.
What Sets Us Apart?
✅ Own Factory Production – Ensures quality, precision, and timely delivery.
✅ Experienced R&D Team – In-house architects and engineers develop intelligent, sustainable designs.
✅ Certified Globally – Our system is backed by ISO, EN1090, ICC-ES, and green building certifications.
✅ Proven Innovation – With 78 patents, we continuously push the boundaries of modern housing.
✅ Sustainable Materials – Our light steel structure offers excellent thermal, fire, and acoustic performance.
At DeepBlue, every home we build reflects our mission: Smarter building, better living.

