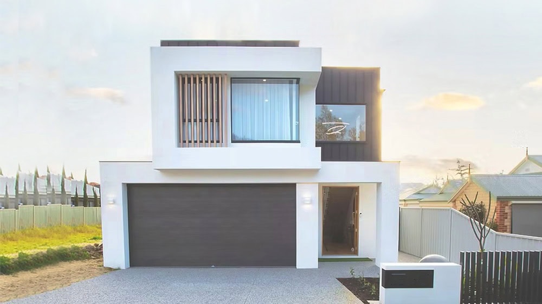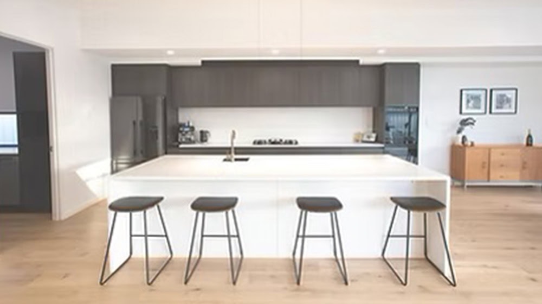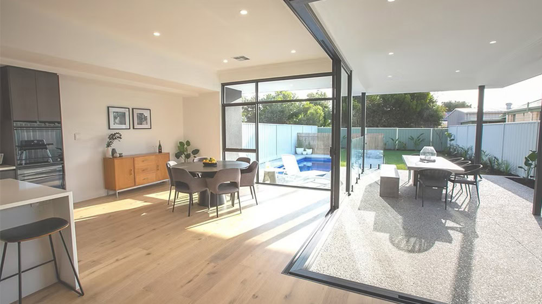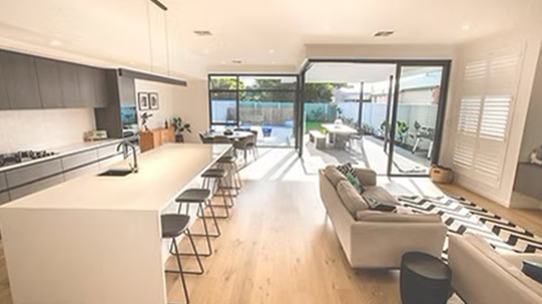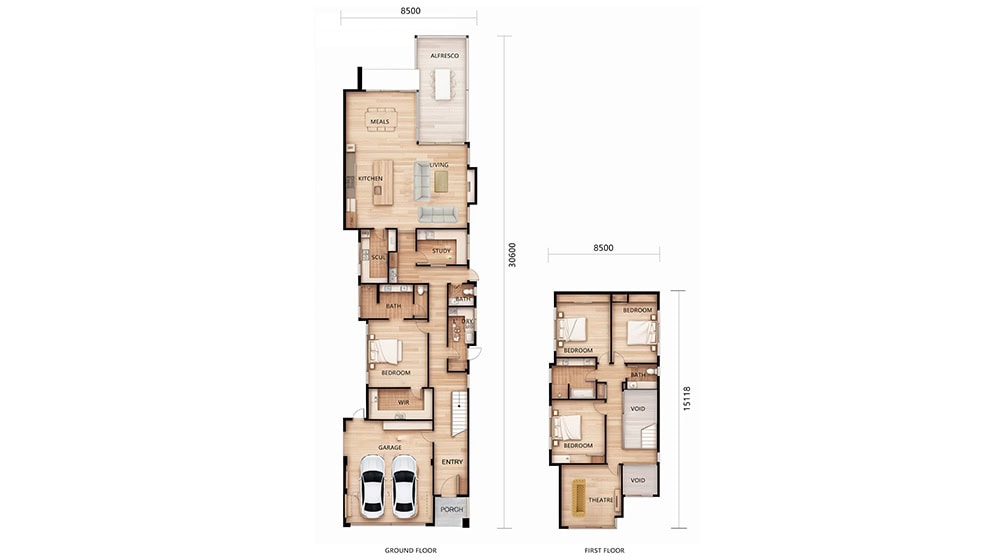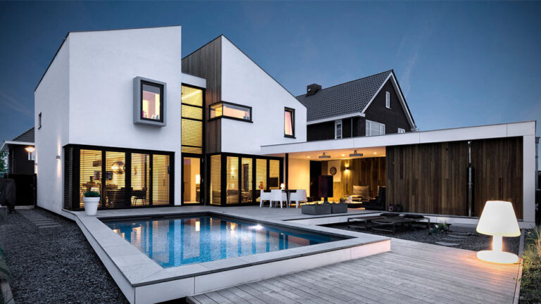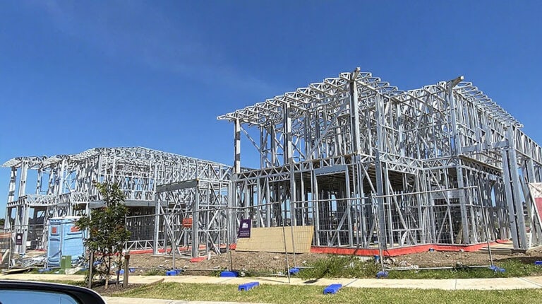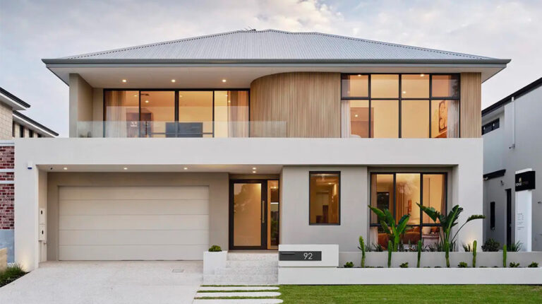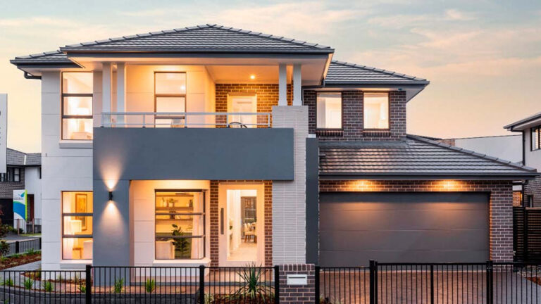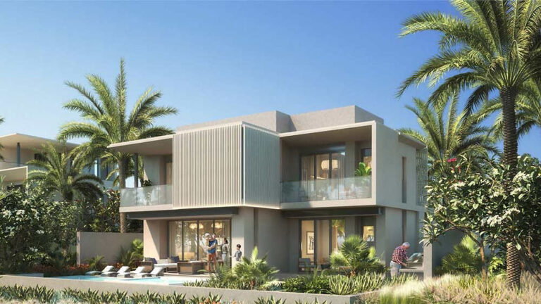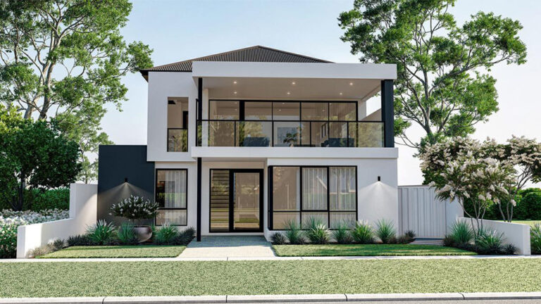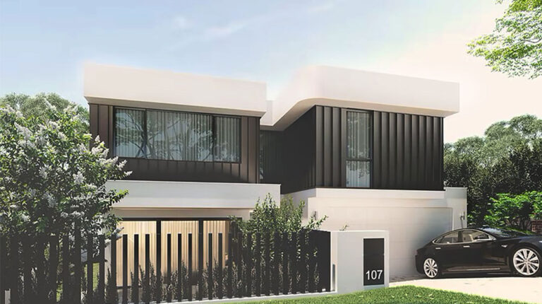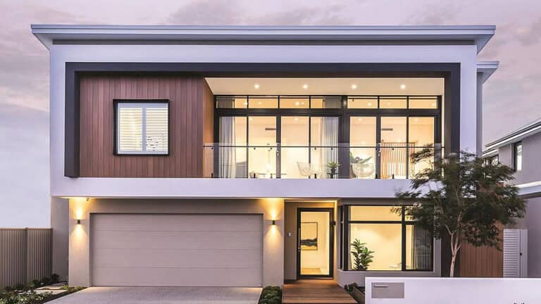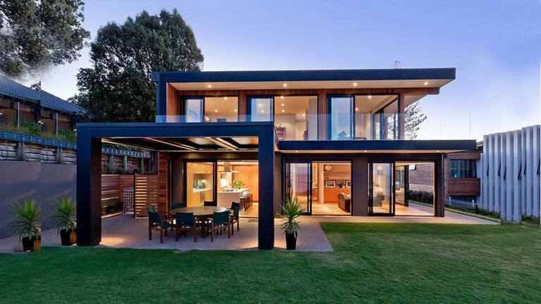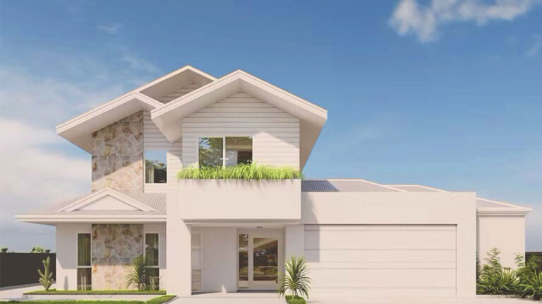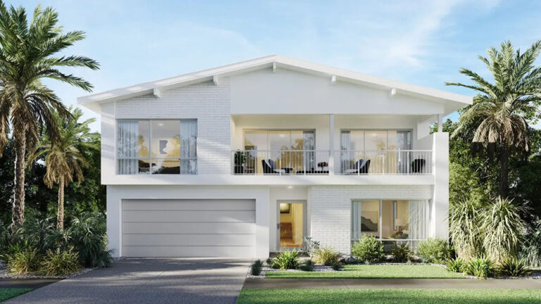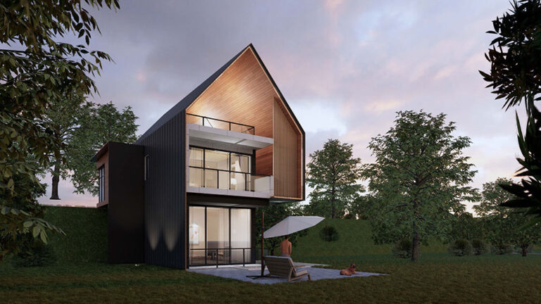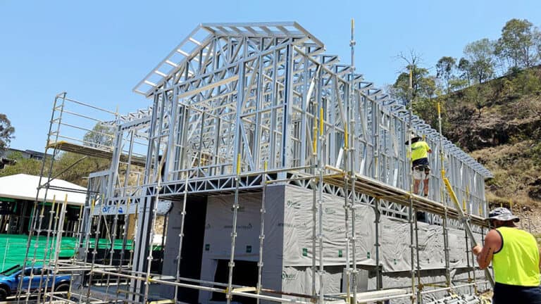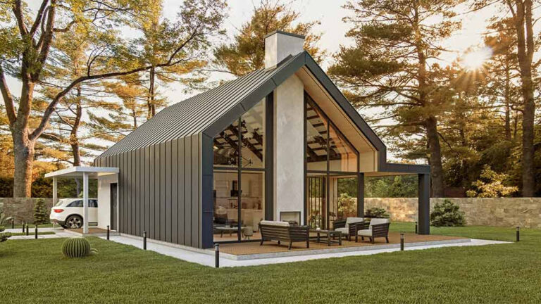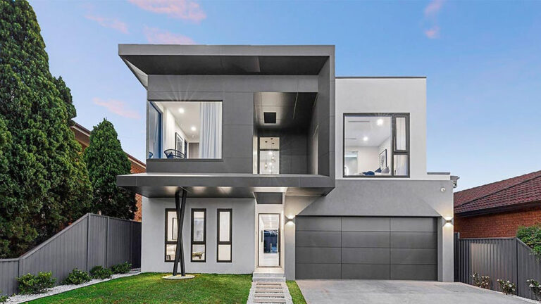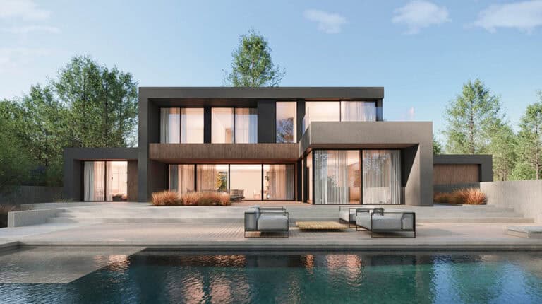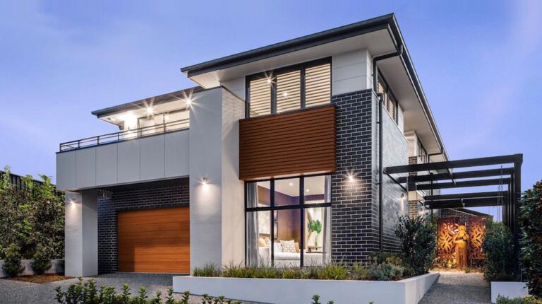Introducing the Sicily House: A Masterfully Engineered Light Steel Villa
Discover Sicily House, a beautifully designed two-storey light steel villa that combines a highly functional layout with the specialized percision engineering. With a total area of 301.79 sqm (Ground Floor: 203.59 sqm | First Floor: 98.2 sqm), this home offers an ideal balance of privacy, comfort, and contemporary aesthetics.
Spacious Layout
Upon entry from the main door, the Sicily Light Steel Villa makes a dramatic first impression with a spacious platform and a polished concrete staircase. The ground floor features the master bedroom with a large walk-in robe and ensuite, a study, powder room, and laundry area. The space steps up into the main living area, which opens onto the alfresco and pool area via corner stacking doors. Upstairs, you’ll find three minor bedrooms, a theatre room, a bathroom with a freestanding bath, and a separate powder room.
The Superior Construction
Behind the Sicily House is the advanced engineering of DEEPBLUE SMART HOUSE. This Light Steel Villa is a testament to our leadership in innovative design, smart manufacturing, and sustainable construction.
-
Precision Engineering: Built using high-strength, light-gauge steel framing, this Light Steel Villa guarantees exceptional structural integrity, durability, and resistance to pests and fire.
-
Premium & Sustainable Materials: The use of light steel allows for a faster, cleaner build with reduced waste, making this villa not only premium but also an environmentally conscious choice.
-
Efficiency & Quality: Our smart manufacturing process ensures that every component is built to the highest standards of quality and efficiency.
Product parameters
| Name: | Sicily House |
| Size: | 8500×30600mm |
| Ground floor area: | 203.59sqm |
| First Floor Area: | 98.2sqm |
| Total Area: | 301.79sqm |
| Model: | DPBL-25-28 |

