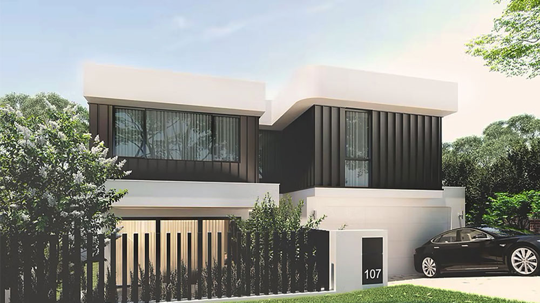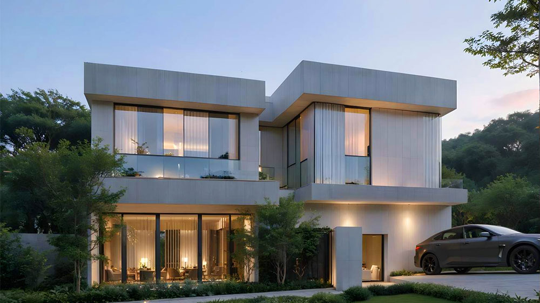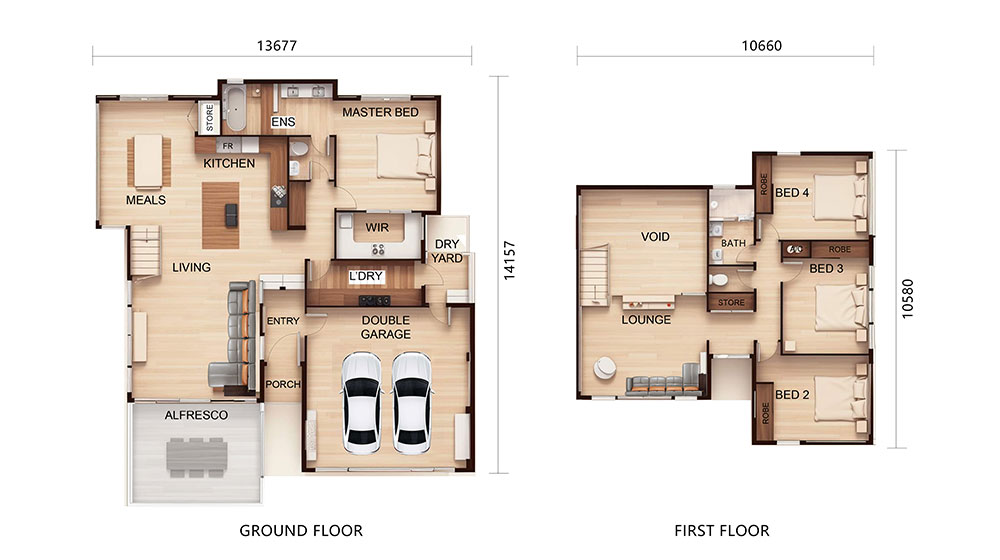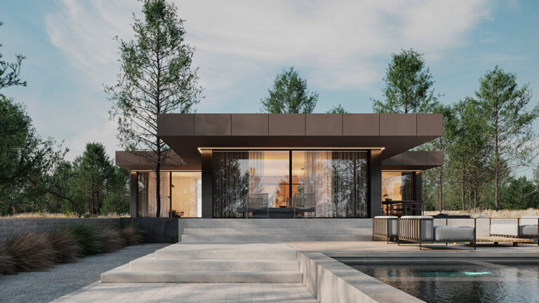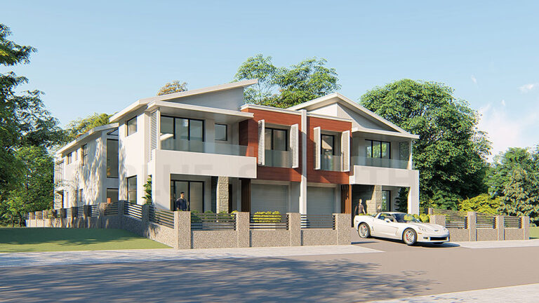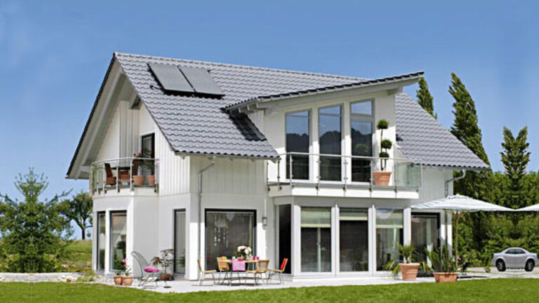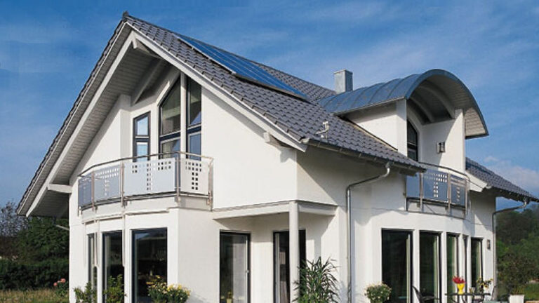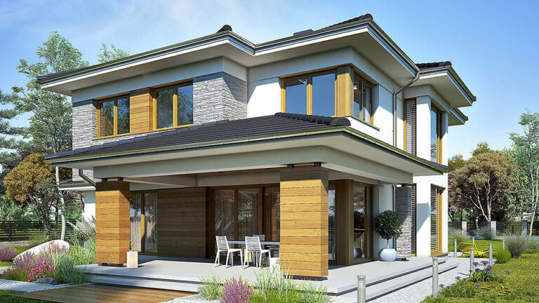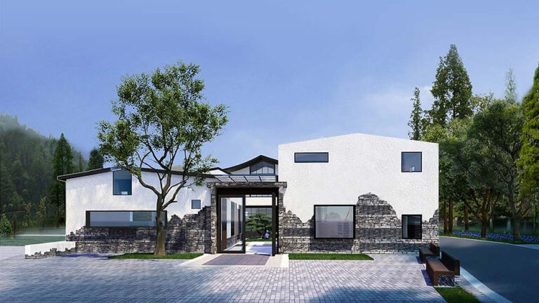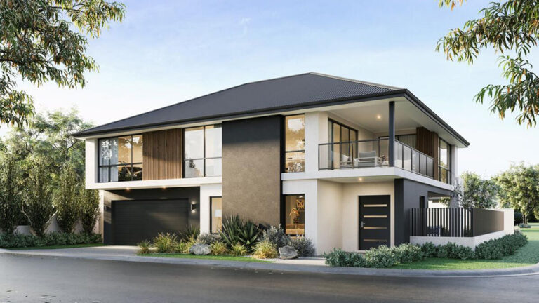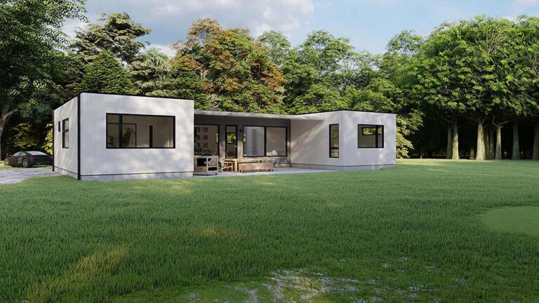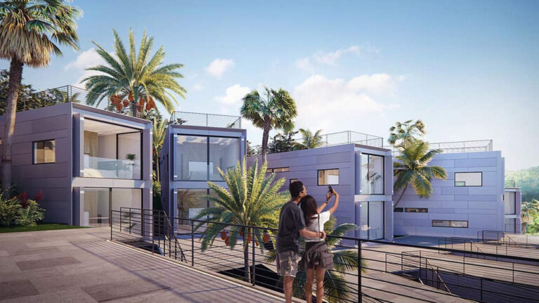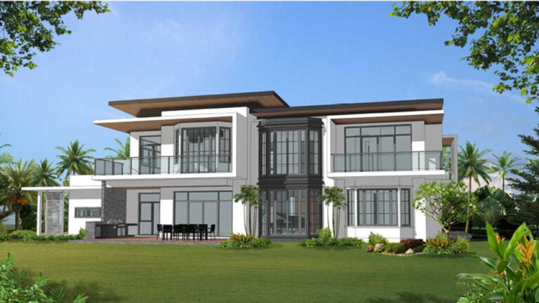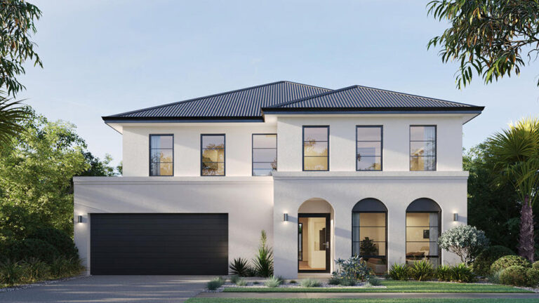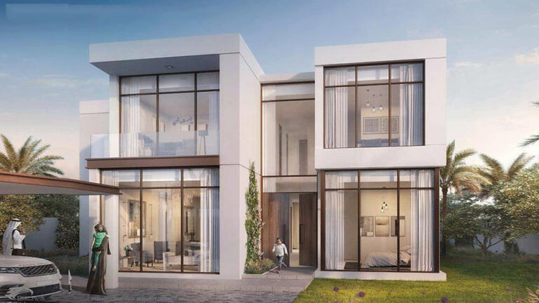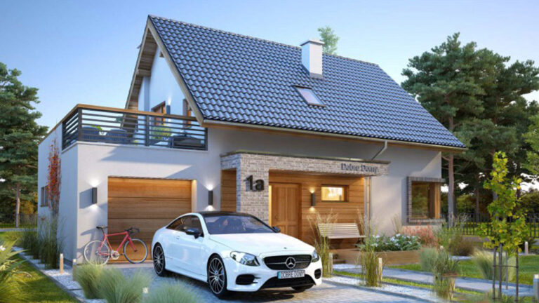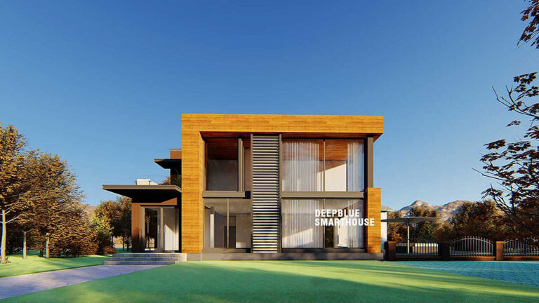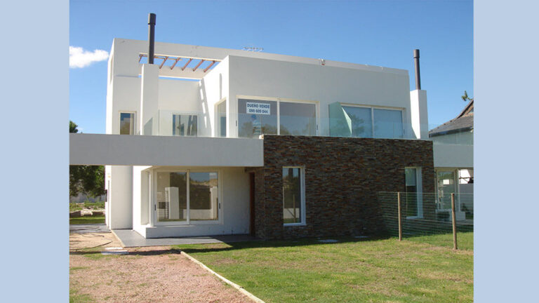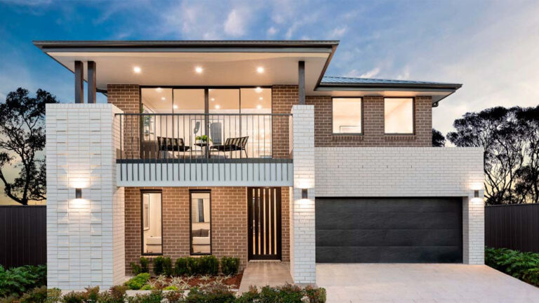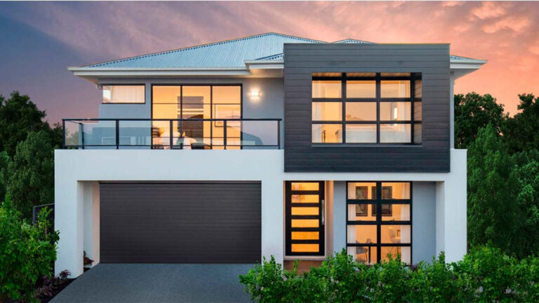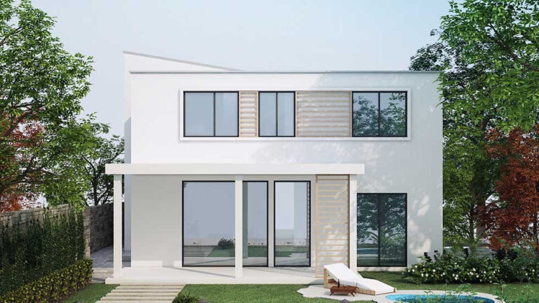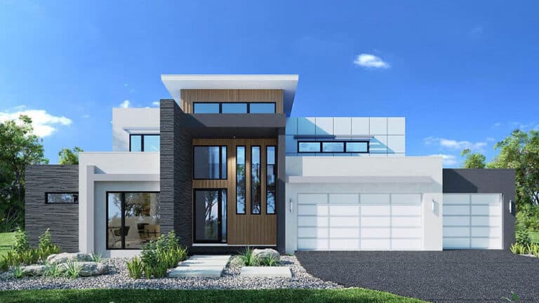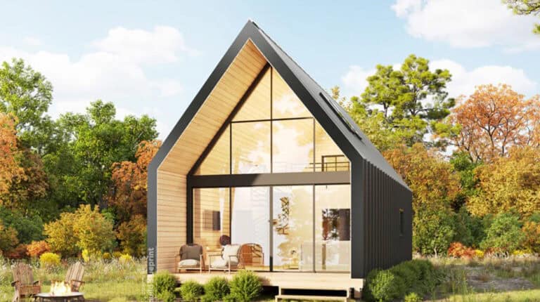Geelong House
Discover modular homes Geelong, designed to deliver modern aesthetics, efficient construction, and flexible living solutions. The Geelong House highlights the best of modular architecture, offering a sleek, two-story design that effortlessly blends luxury with practicality. With a total area of 249.7 sqm, this residence boasts a contemporary style, spacious interiors, and excellent energy usage enhanced by abundant natural light.
Key Features
-
Ground Floor:
- A secure two-car garage with convenient indoor access
- Private outdoor terrace for relaxation and entertaining
- Open-plan living area incorporating:
- A spacious lounge for family interactions
- A state-of-the-art kitchen
- Adjacent dining area designed for comfort and convenience
- Luxurious master suite featuring:
- A generously sized bedroom
- An attached private ensuite
-
Second Floor:
- Three additional bedrooms, thoughtfully placed in a private wing
- A secondary family living area
- Enhanced natural lighting throughout every space
Experience the unmatched craftsmanship of modular homes Geelong by contacting us today. Whether you’re after a personalized custom build or one of our pre-designed processes, we’re here to bring your dream home to life!

