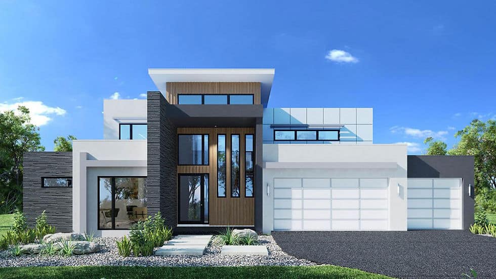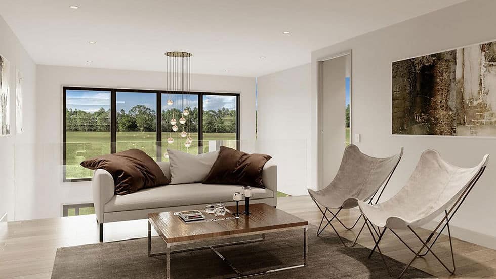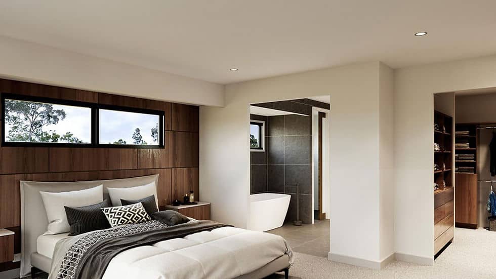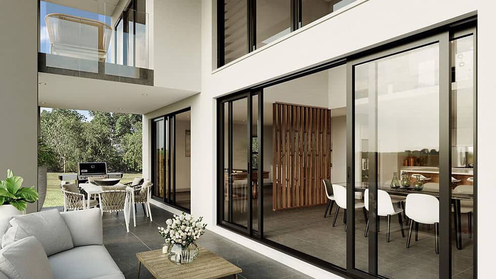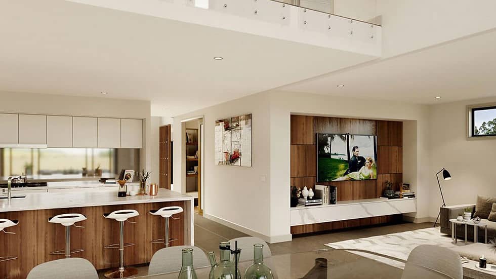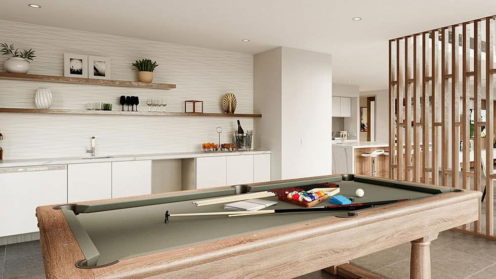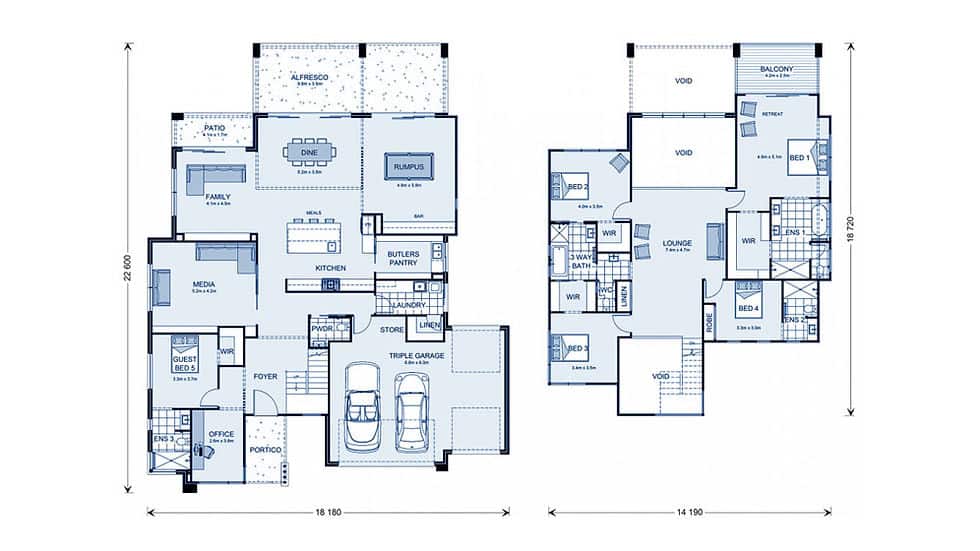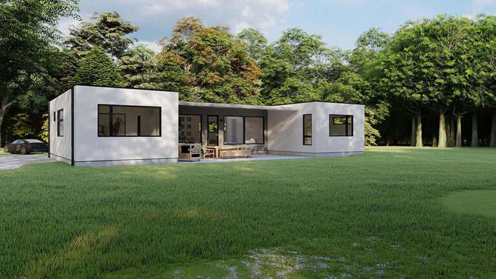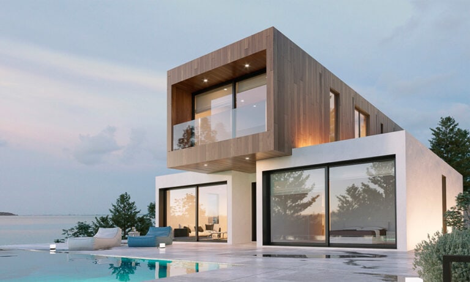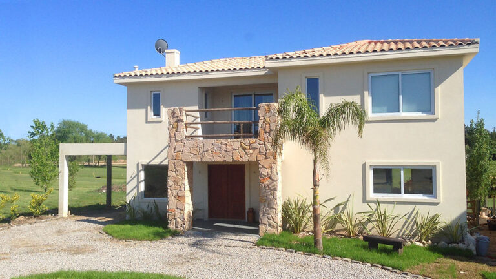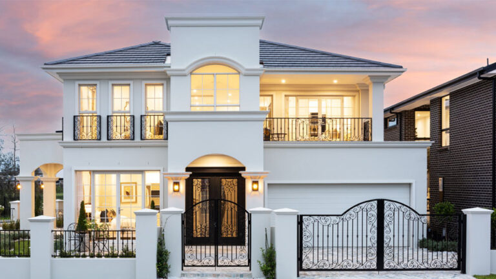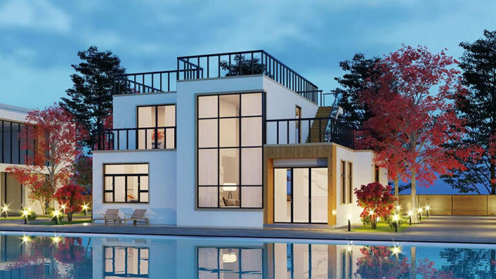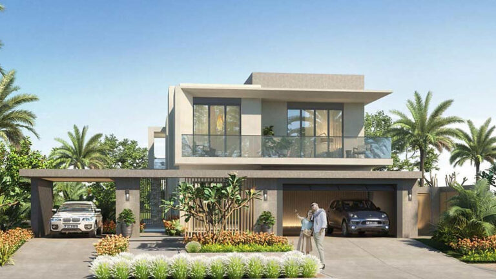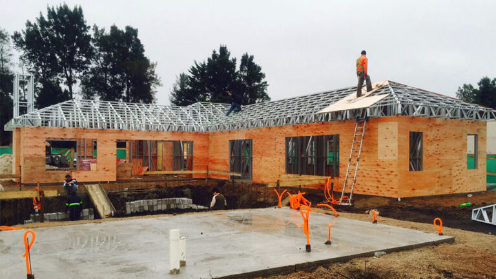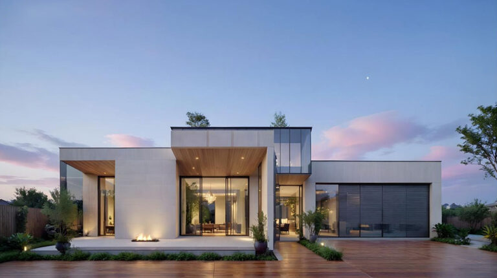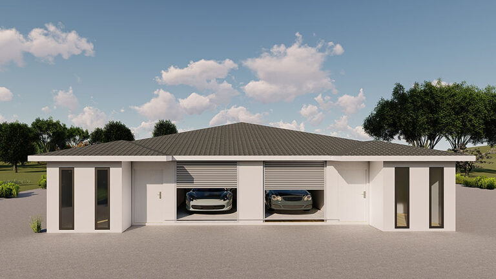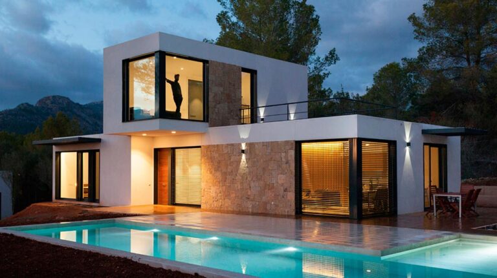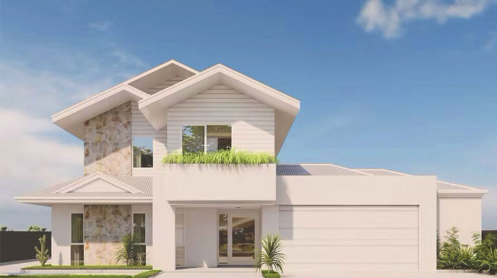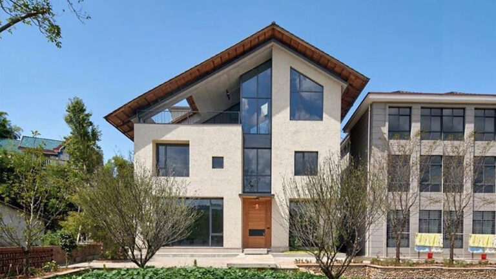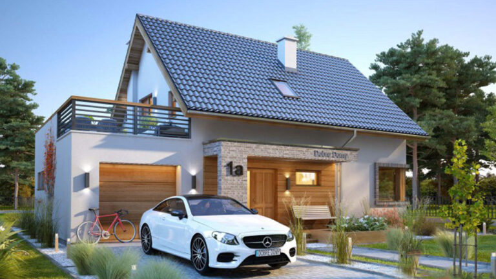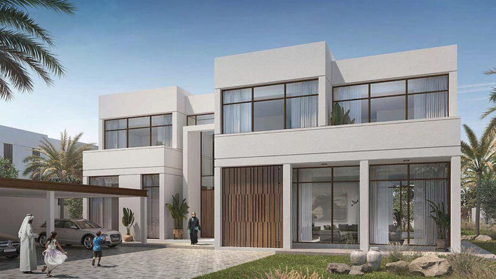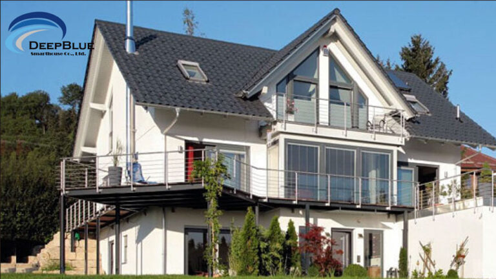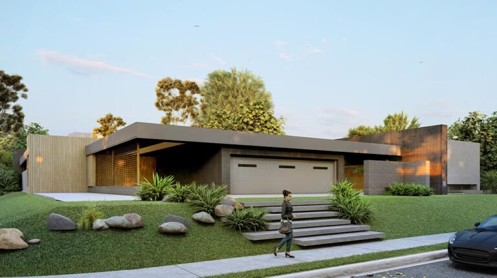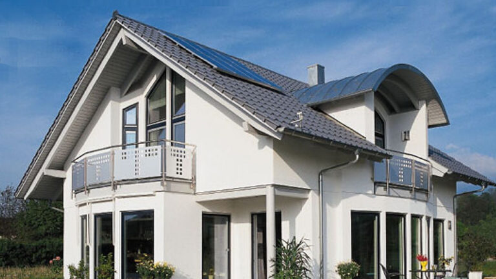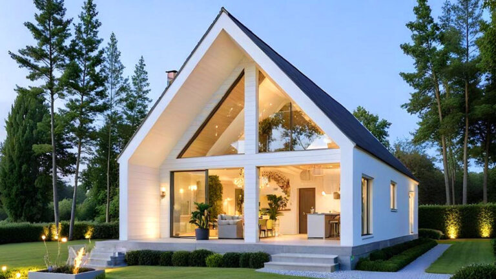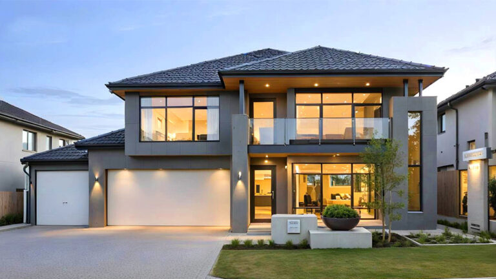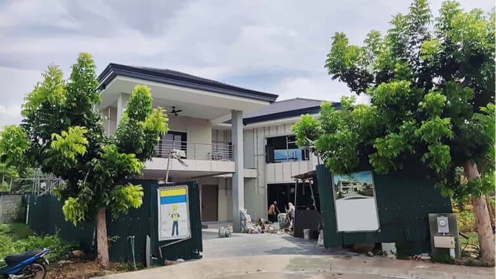The Lisbon House is a stunning two-story villa designed with modern elegance and practicality in mind. Featuring clean architectural lines and a thoughtful layout, it offers the perfect blend of aesthetics and functionality for comfortable family living. The home spans an impressive 442.4㎡, with a ground floor area of 271.37㎡ and a first-floor area of 171.03㎡.
Key Features of Lisbon House
- Bedrooms: 5 spacious bedrooms for maximum comfort and privacy.
- Living Areas: 3 living rooms, ideal for family gatherings, relaxation, and entertainment.
- Bathrooms: 5 fully equipped bathrooms to cater to the needs of every household member.
- Kitchen: A modern style kitchen.
- Garage: A 2-car garage for secure vehicle storage.
Lisbon House layout is thoughtfully designed to provide ample space for family members while ensuring smooth transitions between living areas.
Product parameters
| Name: | Lisbon House |
| Size: | 18180 ×22600mm |
| Ground floor area: | 271.37㎡ |
| First Floor Area: | 171.03㎡ |
| Total Area: | 442.4㎡ |
| Model: | DPBL-24-31 |

