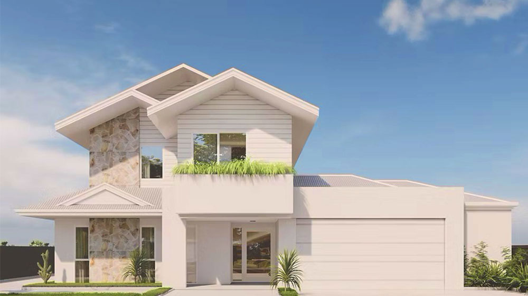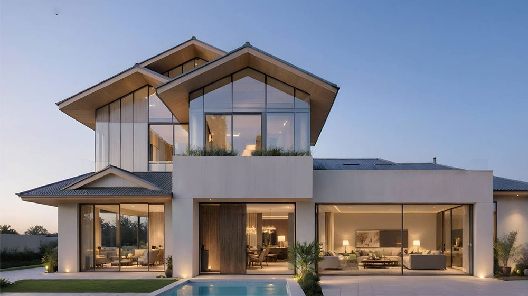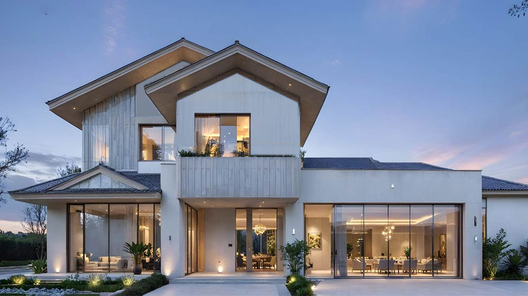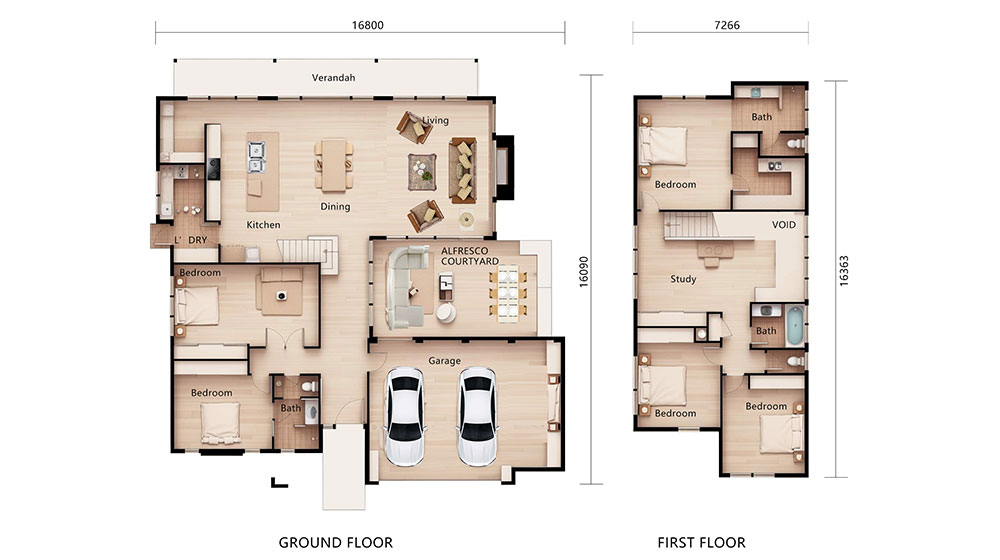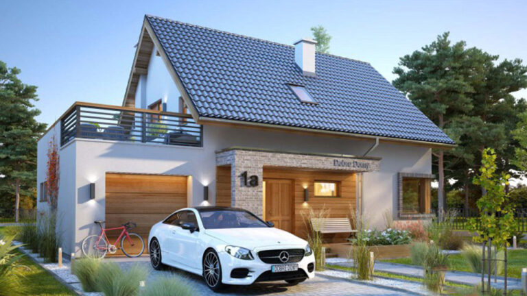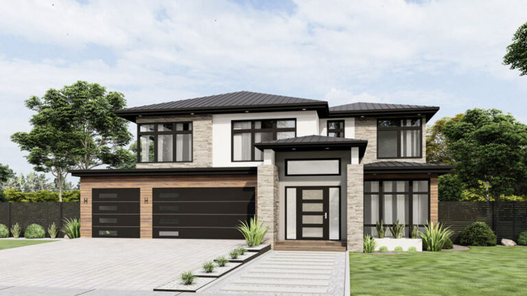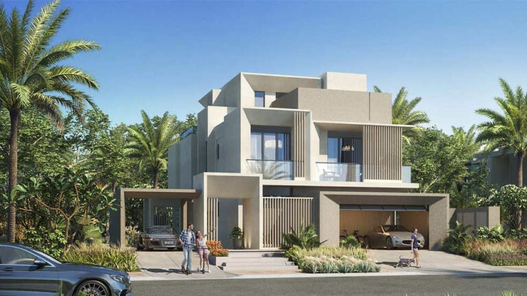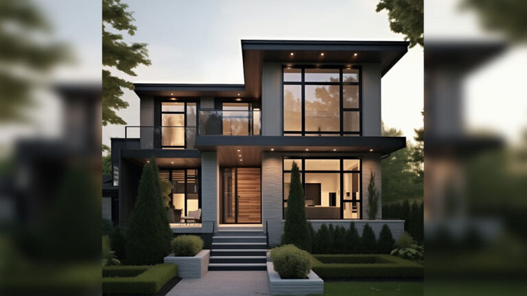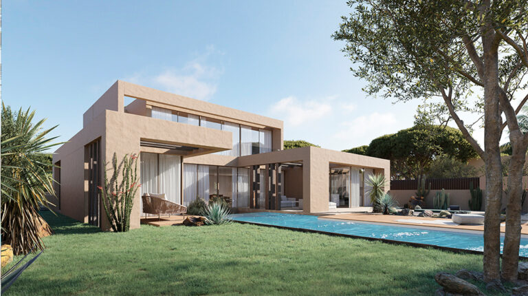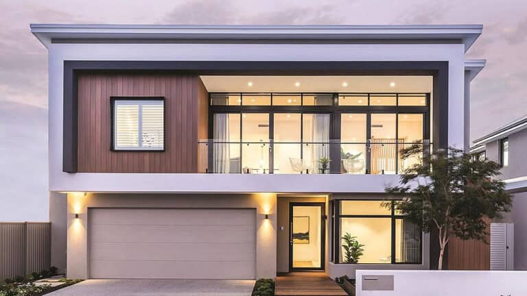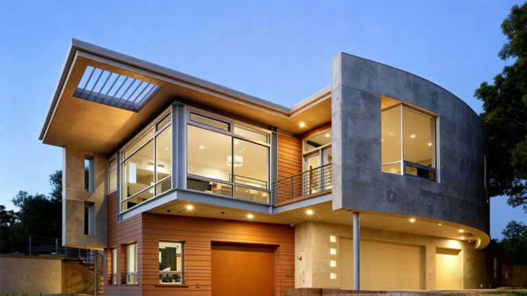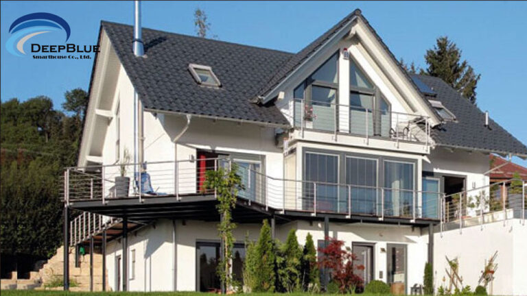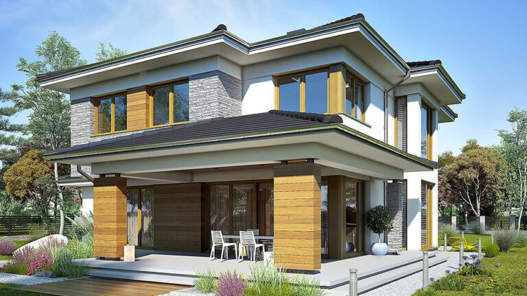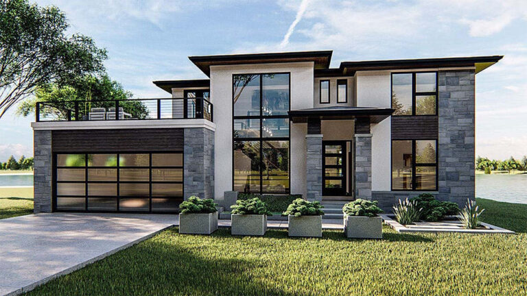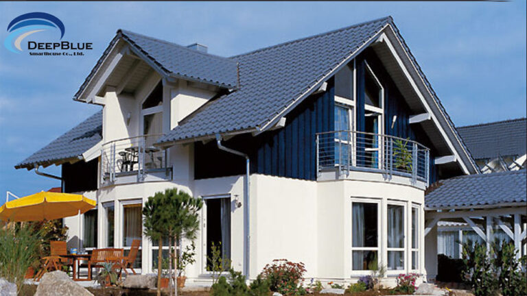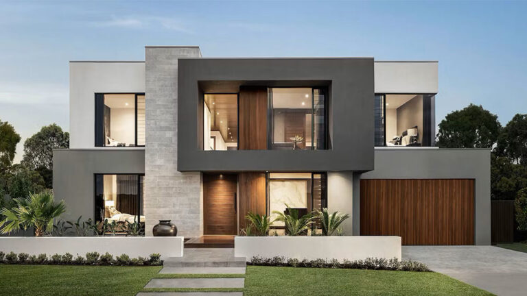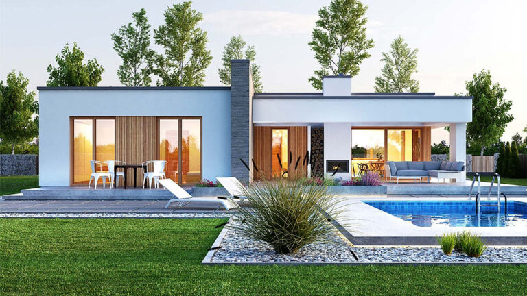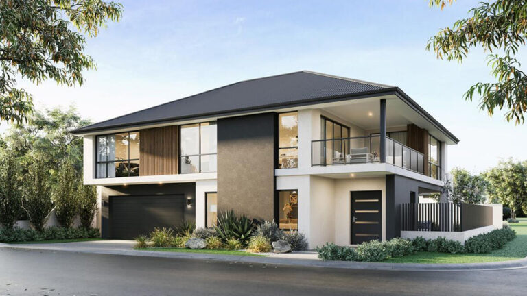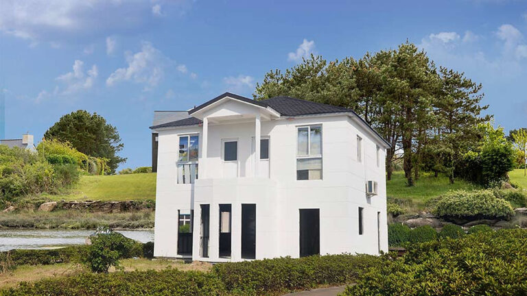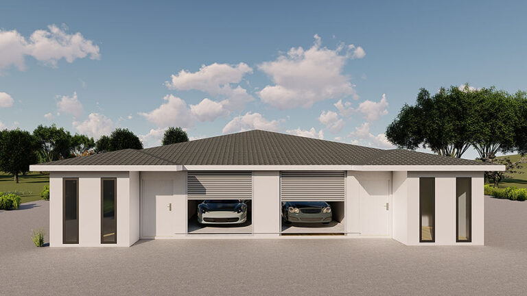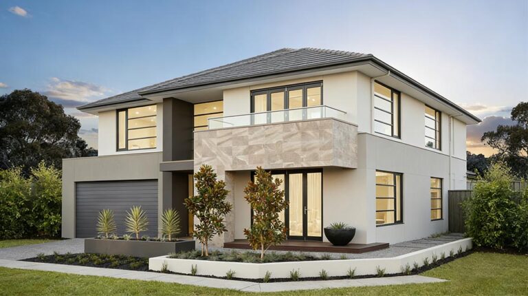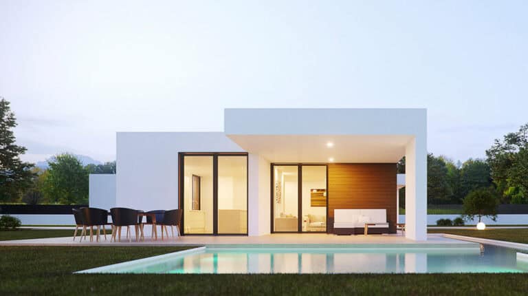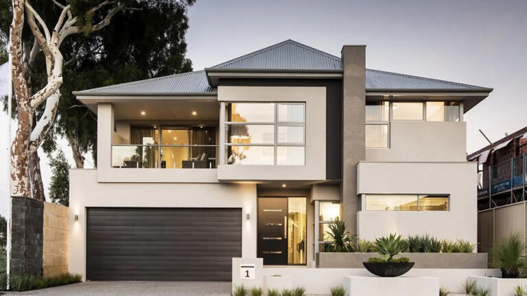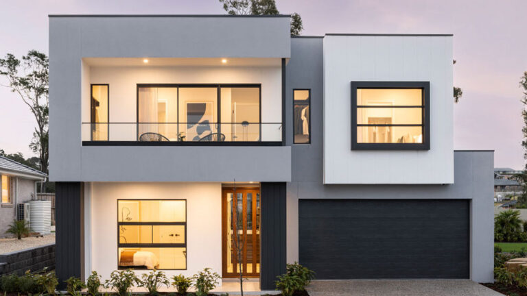San Diego House presents a generous 345.94 sqm two-story single-family home designed for modern comfort and sophisticated living. With five bedrooms, three bathrooms, and expansive living spaces, this residence combines functional layout with contemporary aesthetics to create the perfect family sanctuary.
Thoughtful Layout for Modern Living
Ground Floor (236.15 sqm)
Double Garage (Right Side) – Secure parking for two vehicles with direct home access
Two Bedrooms (Left Wing) – Perfect for guests or multi-generational living
Alfresco – Seamless indoor-outdoor transition behind the garage
Open-Plan Living Area – Spacious kitchen, dining, and living room combination with abundant natural light
Second Floor (109.79 sqm)
Three Private Bedrooms – Including master suite with premium finishes
Flexible Lounge/Study Area – Adaptable space for relaxation or home office needs
Contact DEEPBLUE SMARTHOUSE today to discuss your custom home project. Our team stands ready to bring your vision to life with exceptional quality and professional service.

