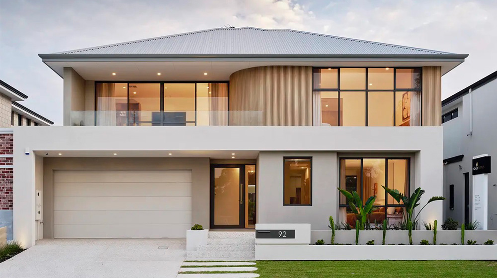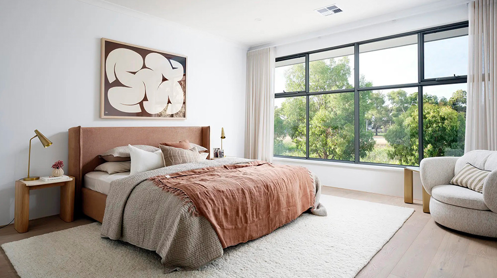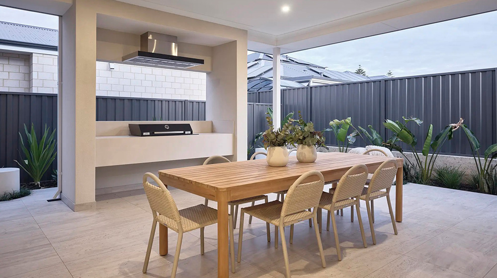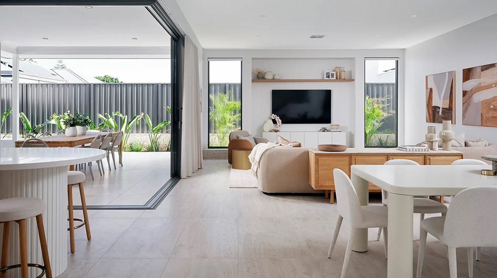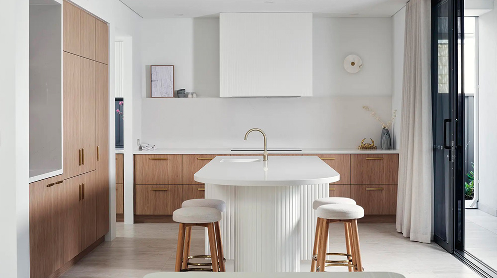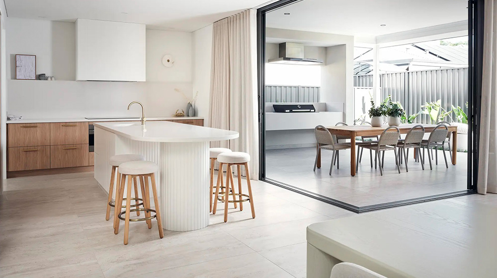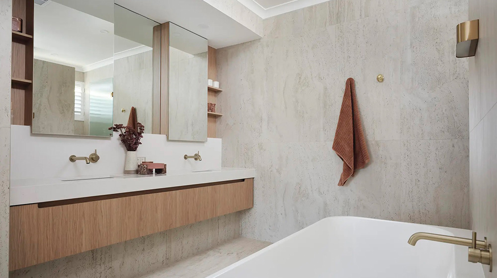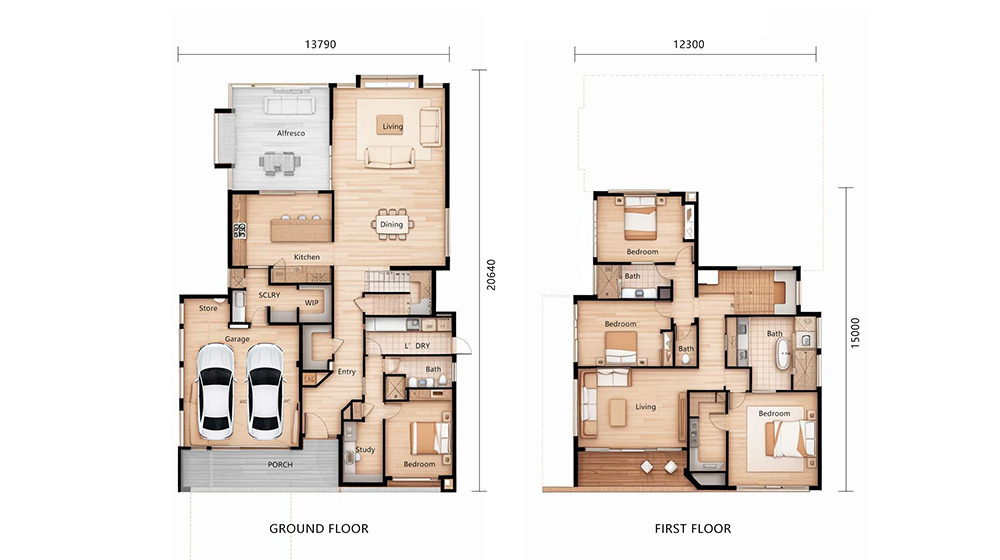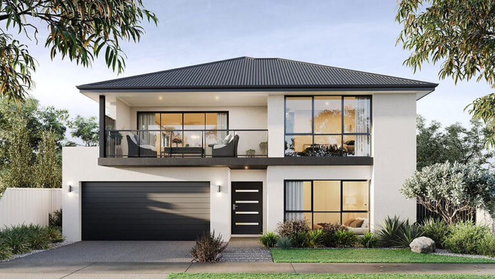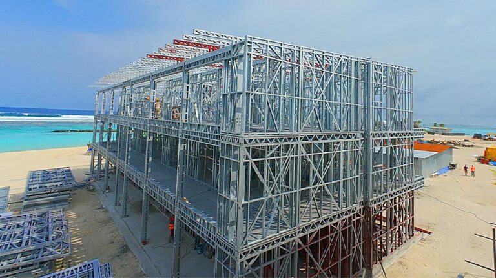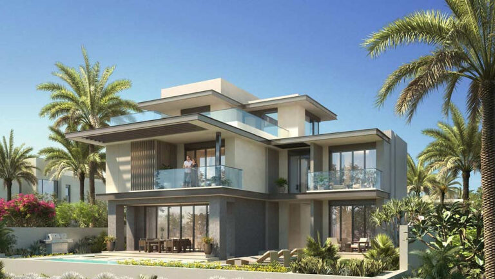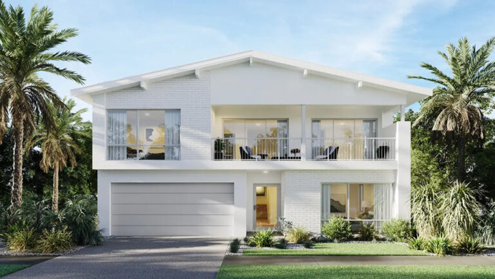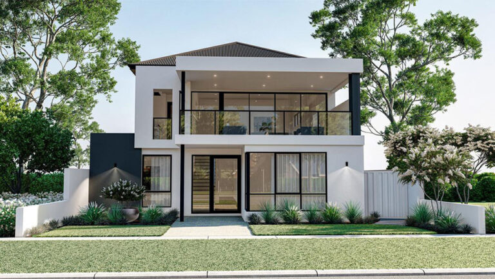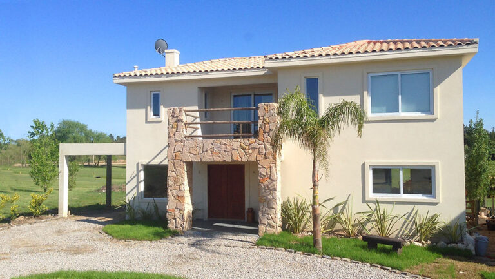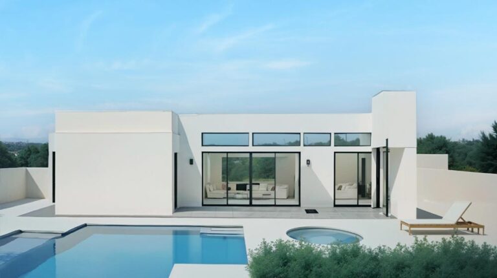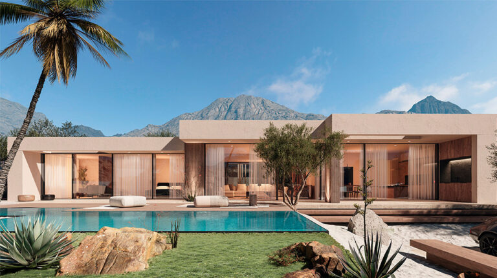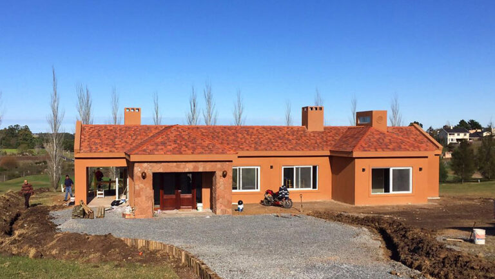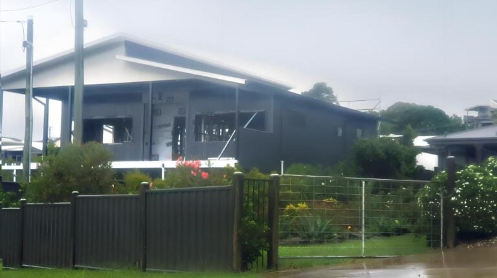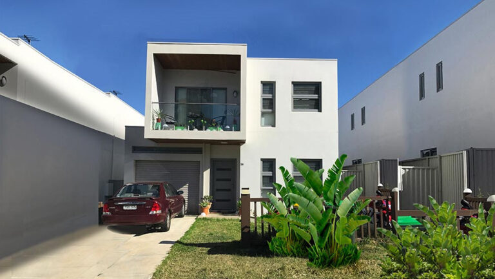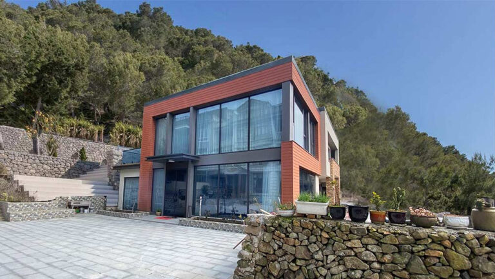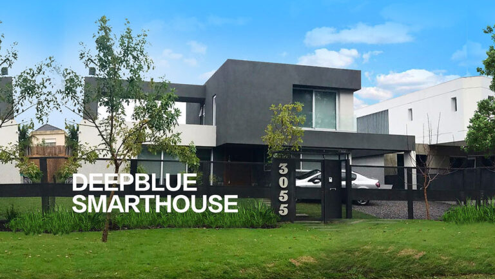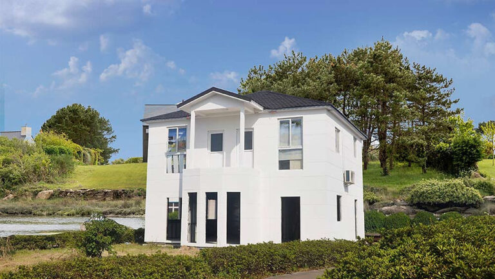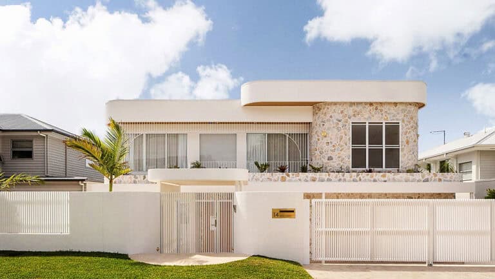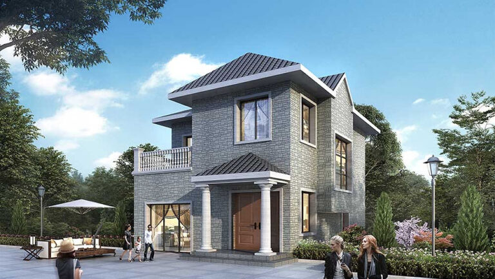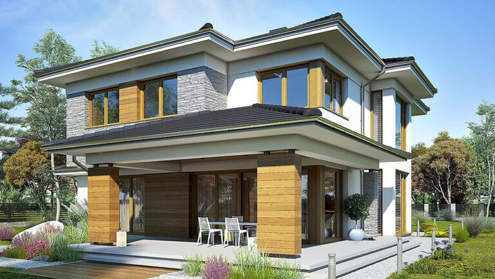The Belgium House is a 373.68 sqm two-story light-luxury villa designed for modern elegance and sophisticated living. With a spacious layout, high-end finishes, and smart functionality, this home is perfect for families seeking comfort, style, and innovation.
Design & Layout
Ground Floor (222.56 sqm)
Double Garage (Left Side) – Secure parking for two vehicles with direct home access.
Bedroom with Ensuite Bathroom & Study (Right Side) – A private retreat ideal for rest.
Open-Plan Living Area – A seamless flow between the kitchen, dining, and living room, perfect for entertaining.
Stylish Staircase – Leading to the upper floor with elegant design elements.
First Floor (151.12 sqm)
Spacious Living Area – A secondary lounge for relaxation or family time.
Three Luxurious Bedrooms – Including three well-appointed bathrooms for convenience and privacy.
Why Choose DEEPBLUE SMARTHOUSE?
At DEEPBLUE SMARTHOUSE, we combine cutting-edge design, precision manufacturing, and smart technology to create exceptional homes like the Belgium House. Our expertise includes:
✅ Bespoke Architectural Design – Customized layouts tailored to your lifestyle.
✅ High-Quality Construction – Premium materials and advanced building techniques for durability.
✅ CE, ISO, EN-1090, ICC-ES certifications guarantee quality
Ready to build your dream home? Contact us today!

