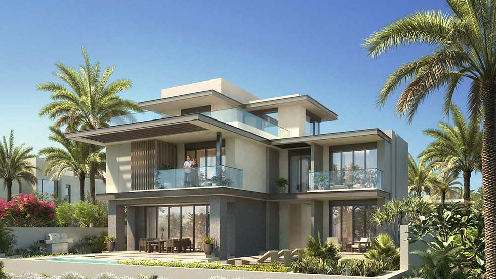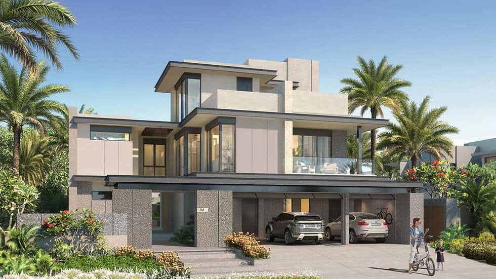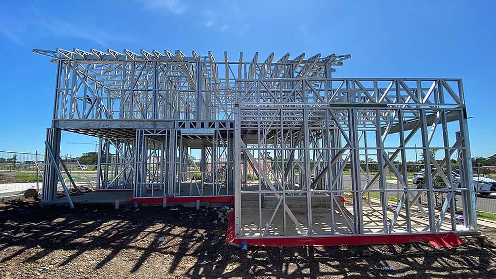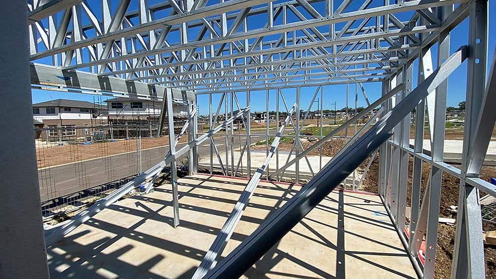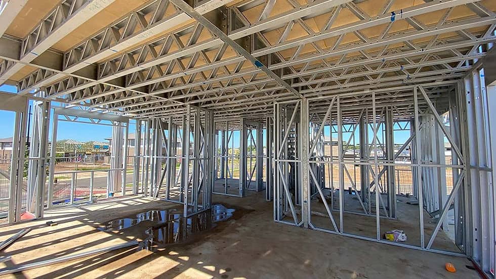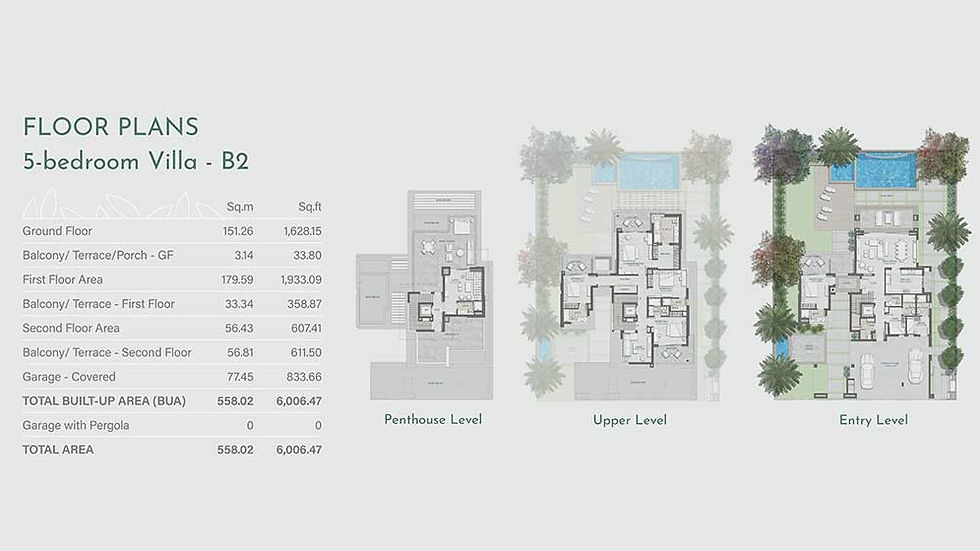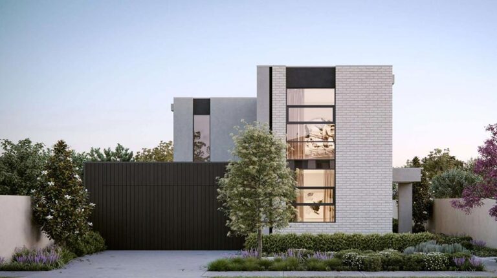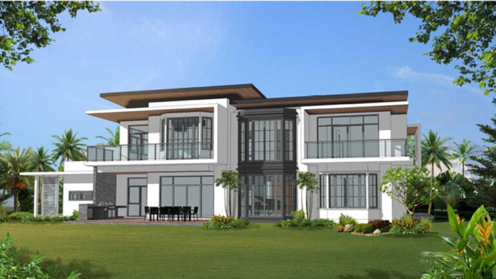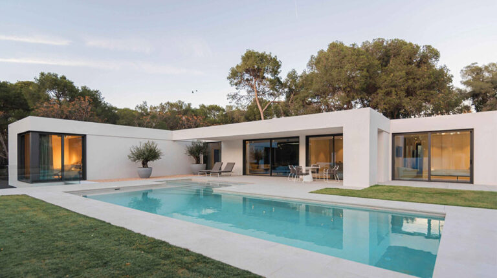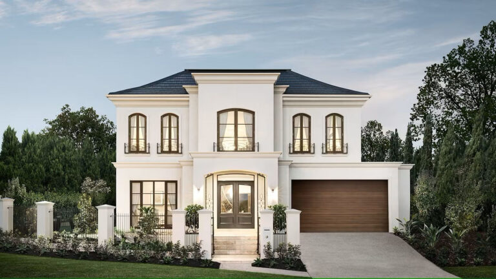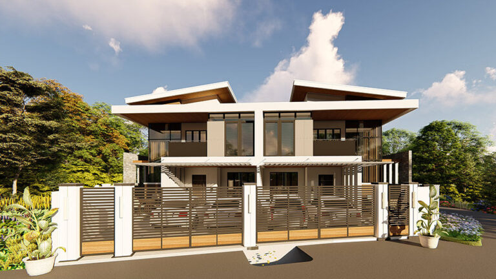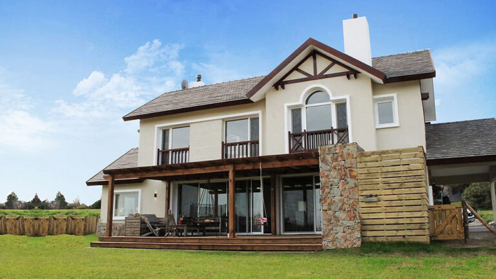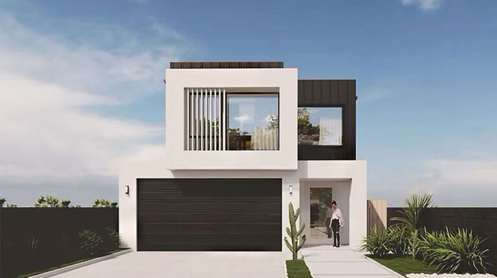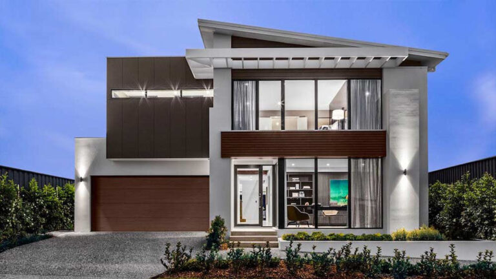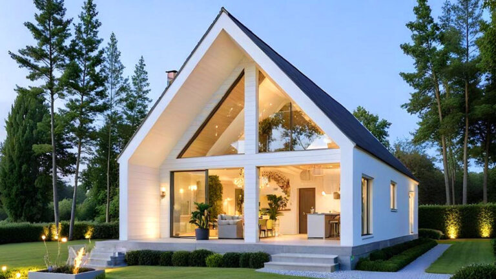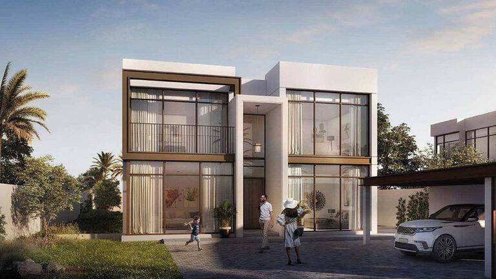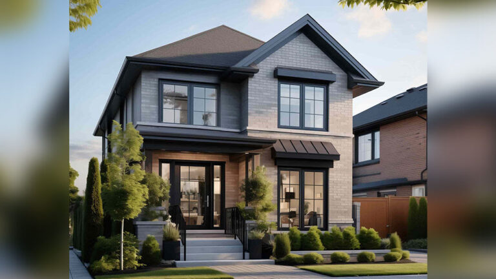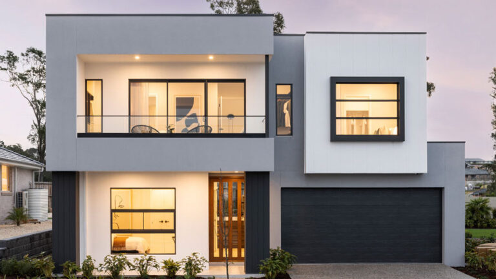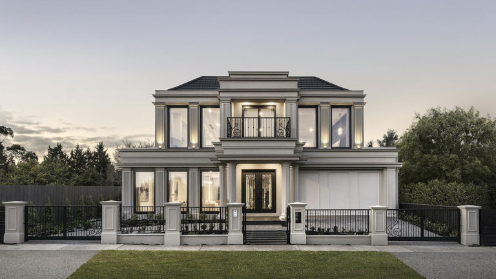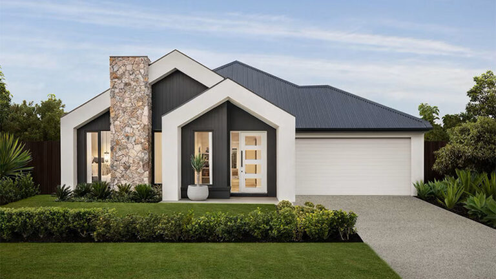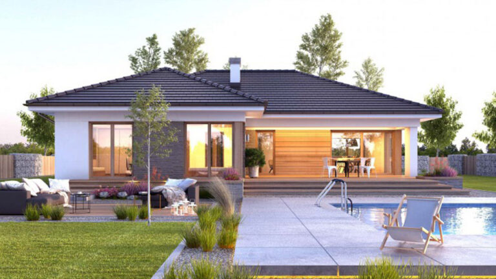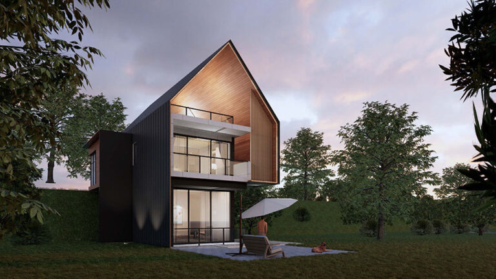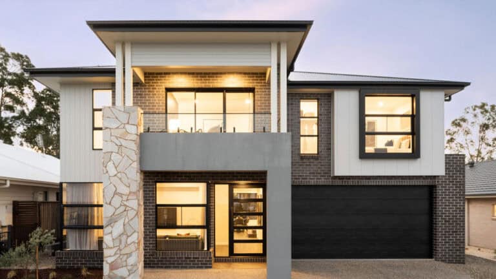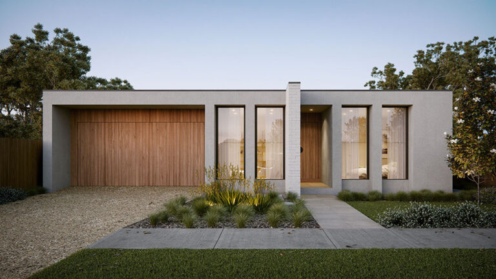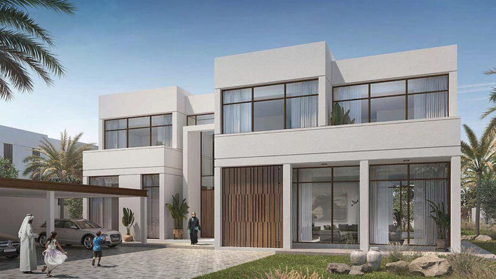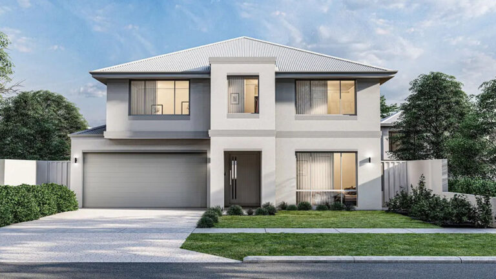Introducing the DEEPBLUE SMARTHOUSE System Villa – the ultimate in luxurious living. This stunning villa boasts 3 living rooms, 1 kitchen, 7 bedrooms, 9 bathrooms, 2 garages, and a total area of 558.2 square meters. The model is a 5-bedroom villa, known as B2.
The ground floor covers an area of 151.26 square meters, while the first floor area is 179.59 square meters. The covered garage measures 77.45 square meters, and there are balconies, terraces, and porches on each floor. The ground floor has an area of 3.14 square meters, the first floor has an area of 33.34 square meters, and the second floor has an area of 56.81 square meters. The total built-up area of the villa is 558.02 square meters, and the garage with pergola adds 0 square meters.
Living in this villa offers a lifestyle that is second to none. After a long day, fun is never far away. Frequent festivals and events create a vibrant community spirit that brings people together. Programming is scheduled by season to ensure year-round activities that include music, poetry, theater, sports, celebrations, holidays, and outdoor markets. The DEEPBLUE SMARTHOUSE System Villa is truly in the middle of everything, connecting residents with the surrounding offerings and creating a place where imagination wanders.
The unit types of the DEEPBLUE SMARTHOUSE System Villa have been designed by award-winning international design firms. The luxurious homes are inspired by their natural surroundings, with spacious rooms and open spaces that allow life within their walls to flow organically. Living in this villa feels completely natural.
In conclusion, the DEEPBLUE SMARTHOUSE System Villa offers the ultimate in luxurious living with its spacious rooms, stunning design, and ideal location. It’s a place where residents can unwind after a long day and participate in a vibrant community spirit. This villa is perfect for anyone seeking a life of luxury in a natural and organic environment.
Product parameter
| Model | 5-bedroom Villa-B2 |
| Ground Floor | 151.26㎡ |
| First Floor Area | 179.59㎡ |
| Garage-Covered | 77.45㎡ |
| Balcony/Terrace/Porch-GF | 3.14㎡ |
| Balcony/Terrace-First Floor | 33.34㎡ |
| Balcony/Terrace-Second Floor | 56.81㎡ |
| Total Built-up Area | 558.02㎡ |
| Garage with Pergola | 0㎡ |
| Total Area | 558.02㎡ |
Benefits of Cold-Formed Steel Framing
When it comes to framing materials for prefabricated structures, Cold-formed steel (CFS) stands out as the superior choice for several compelling reasons. CFS is:
- Precision Engineering: CFS is pre-engineered and can be cut to exact lengths, ensuring a perfect fit for your construction needs.
- Dimensional Stability:Unlike materials like wood or concrete, CFS remains dimensionally stable and doesn’t expand or contract with changes in moisture content, guaranteeing long-term structural integrity.
- Lightweight Efficiency: CFS is remarkably lightweight compared to traditional alternatives, making it easier to handle and transport, saving both time and resources.
- Weather-Resistant:CFS exhibits exceptional resilience. It won’t warp, split, crack, or creep when exposed to the elements, ensuring your structures endure the test of time.
- Sustainability:With a 100% recyclable nature, CFS is an eco-conscious choice that contributes to sustainable construction practices and a greener future.
- High Tensile Strength:CFS boasts impressive tensile strength, ensuring the structural reliability and longevity of your projects.
- Fire Safety: Non-combustible in nature, CFS serves as a valuable safeguard against fire accidents, prioritizing safety in your constructions.
Choose the advantages of Cold-formed steel framing for your next project and experience a new level of efficiency, durability, and sustainability in your construction endeavors.
Price
Please reach out to our sales team for pricing details.

