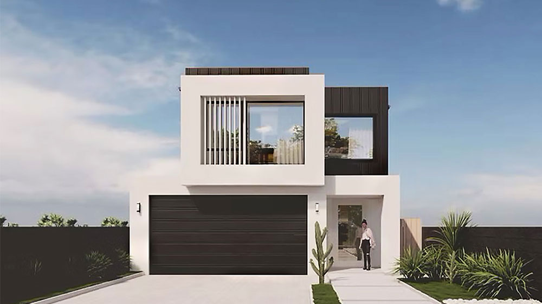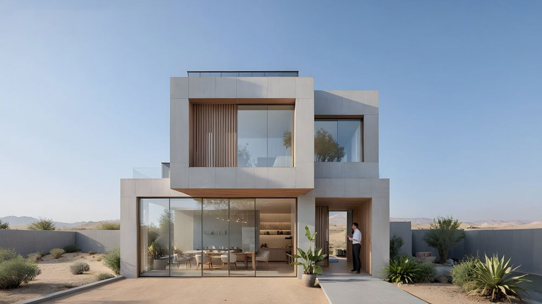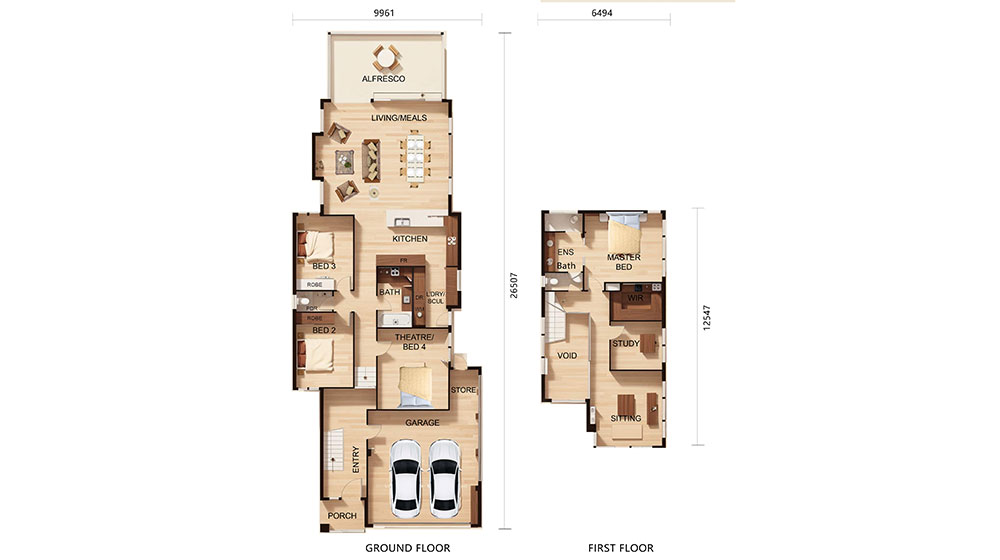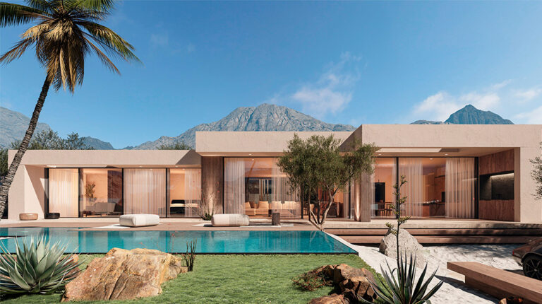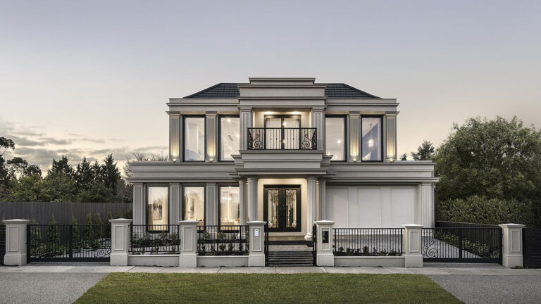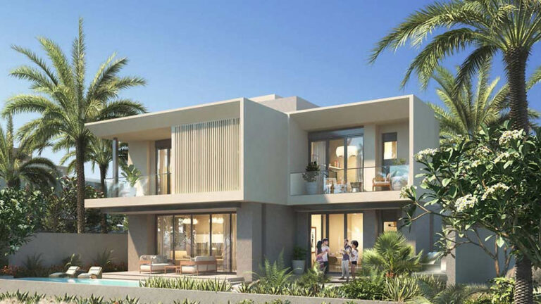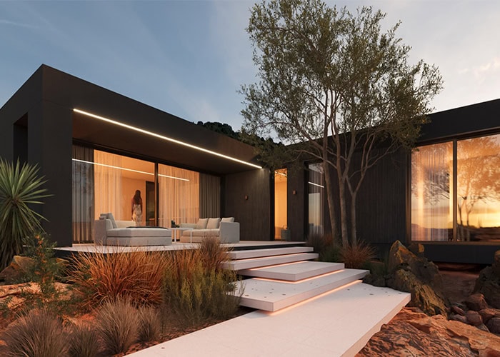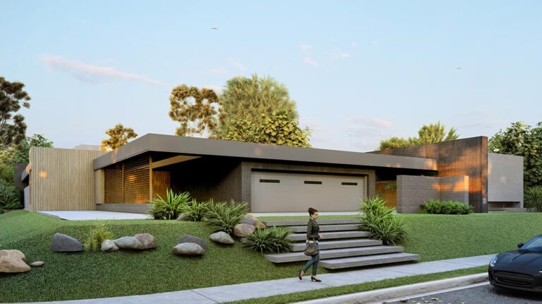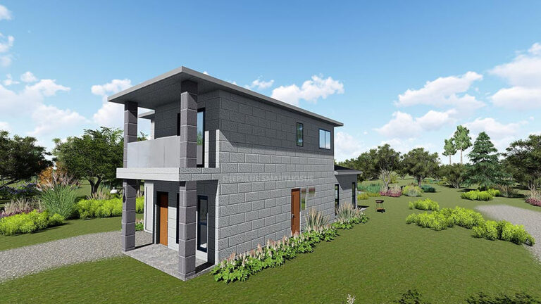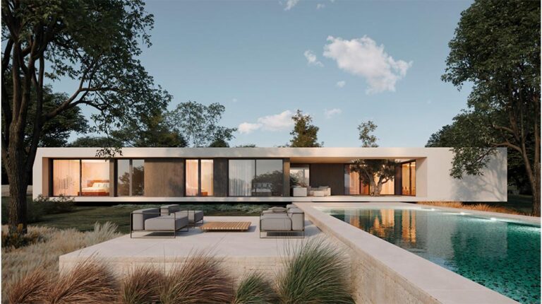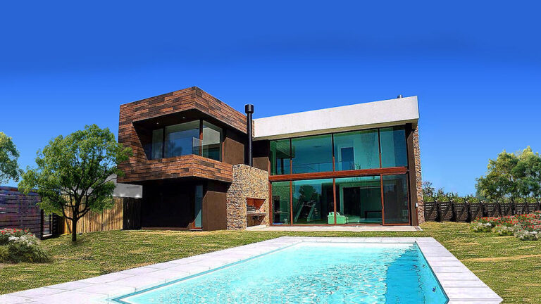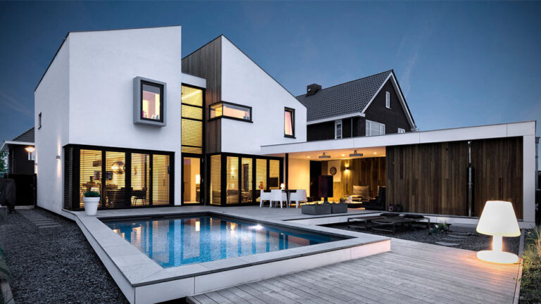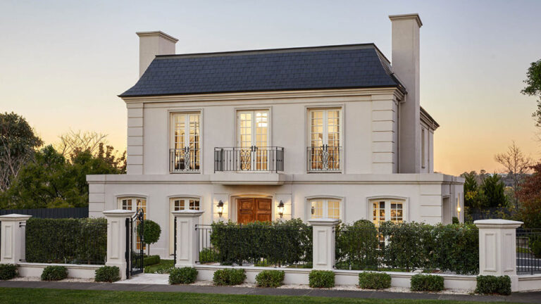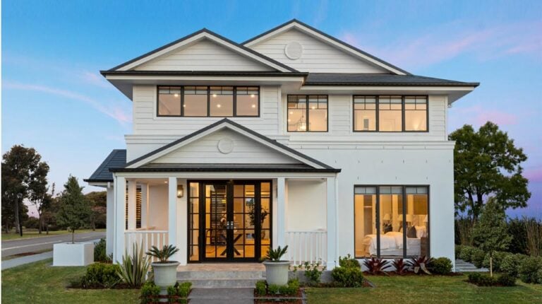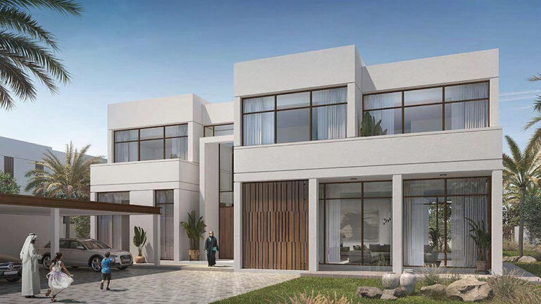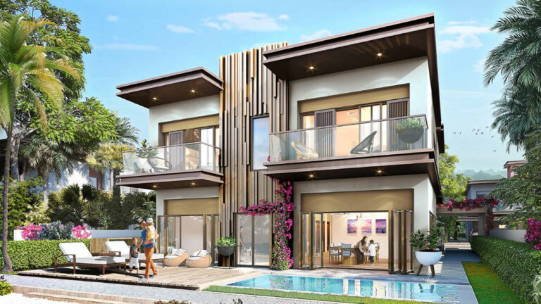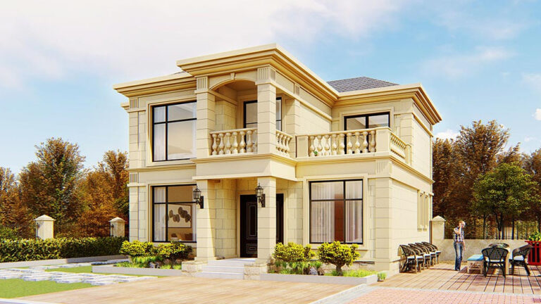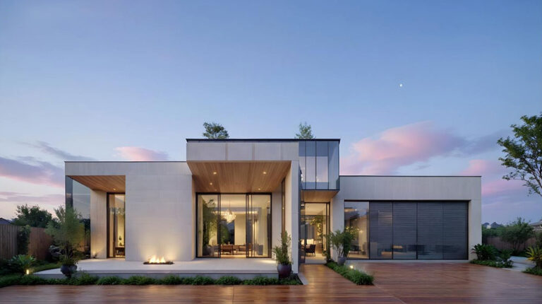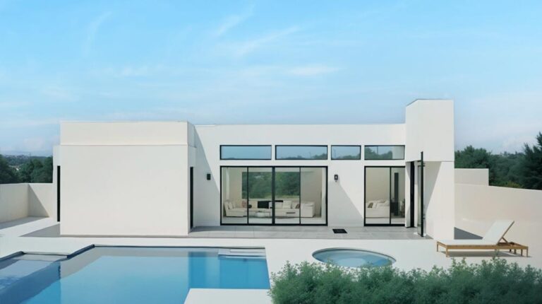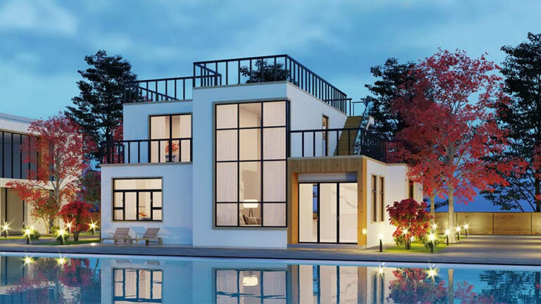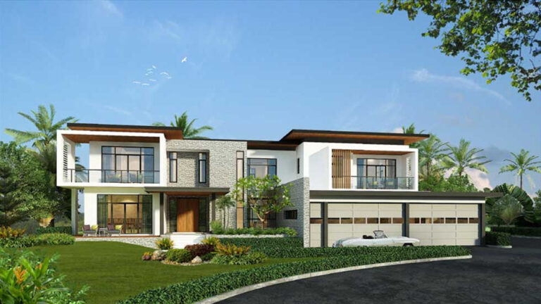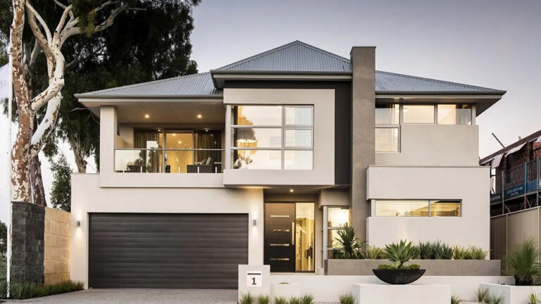Discover the world of modular homes Darwin, where innovation meets contemporary design to create the ultimate living experience. This spacious two-story family residence spans 264.57 square meters, crafted for modern families seeking comfort and practicality.
Key Features:
-
Intelligent Design:
- Four cozy bedrooms for family and guests.
- Various living areas enhancing flexibility and interaction.
-
Ground Floor Highlights:
- Double garage with direct access, accommodating two vehicles.
- Three thoughtfully designed bedrooms.
- Open-plan living space that includes:
- A modern kitchen perfect for culinary pursuits.
- A spacious dining area for memorable family meals.
- A light-filled living room ideal for relaxation.
-
Second Floor Advantages:
- An additional living space serving as a family lounge or entertainment area.
- A master suite, strategically separated to provide privacy, complete with a study nook.
Engage with DEEPBLUE SMARTHOUSE today to customize your vision of a dream home with modular homes Darwin. Our expert team will assist you through each phase of achieving your perfect living space.
What to Do Next?
Dive into our Standard and Tailored-Made building options to find the best fit for you.
If you’re interested in this design, make an inquiry below, and one of our home consultants will reach out to guide you further.

