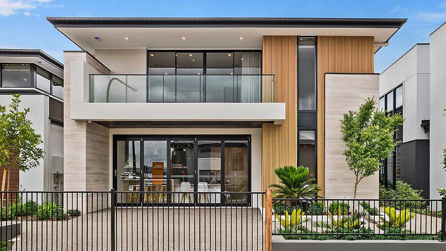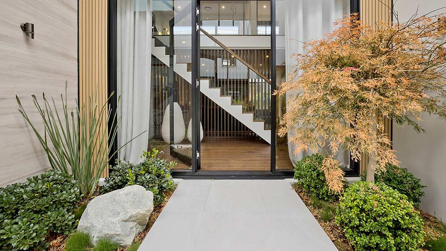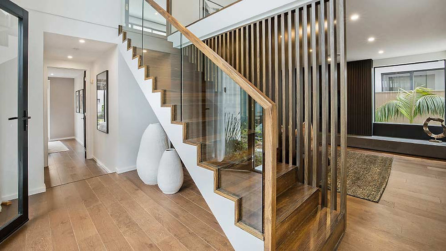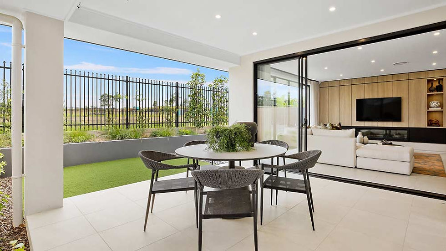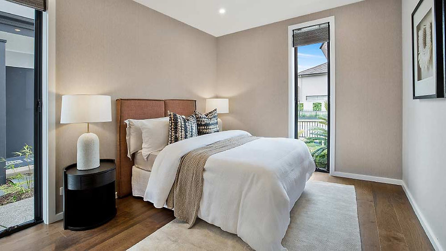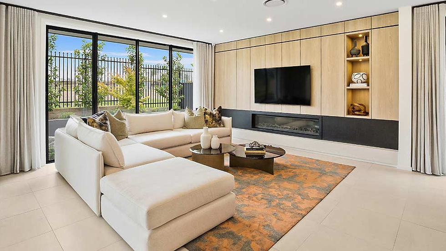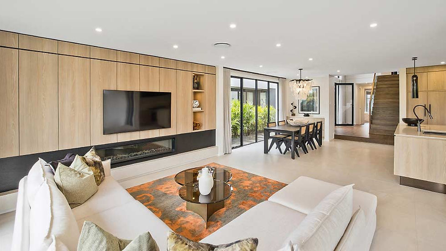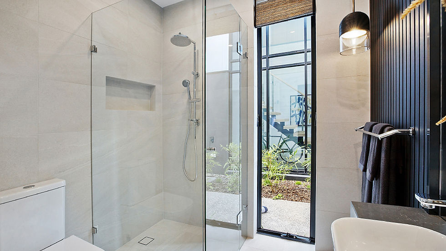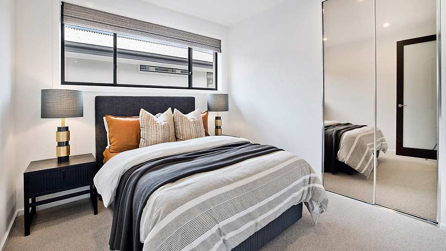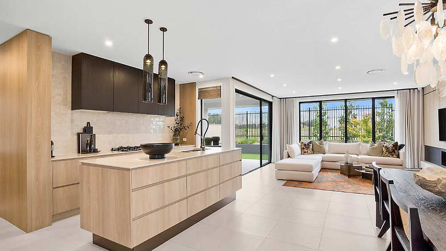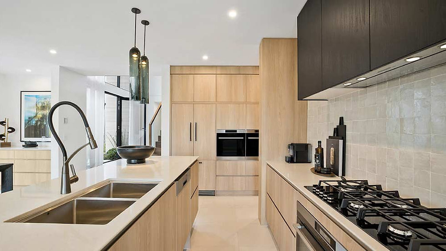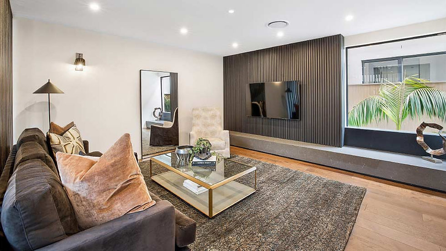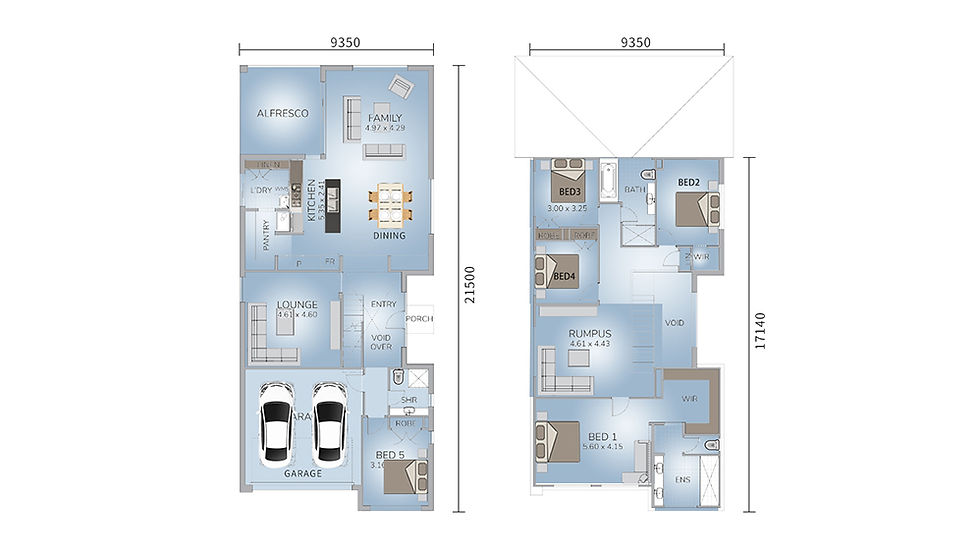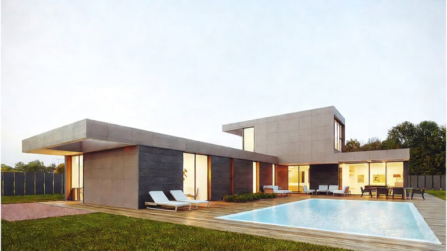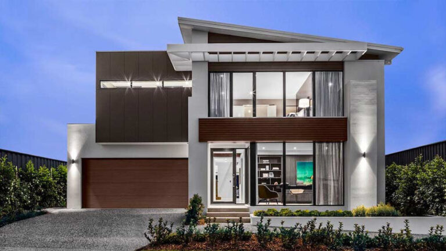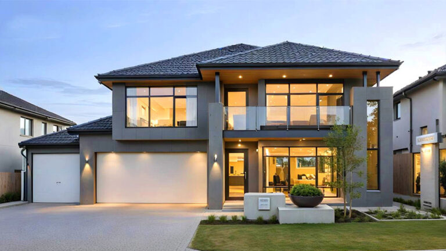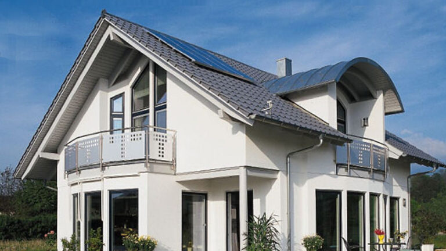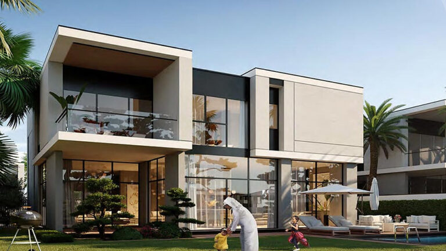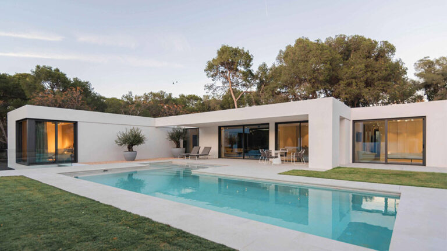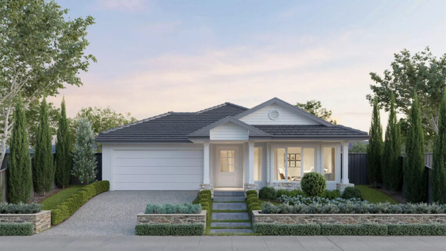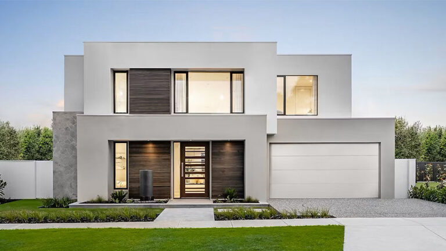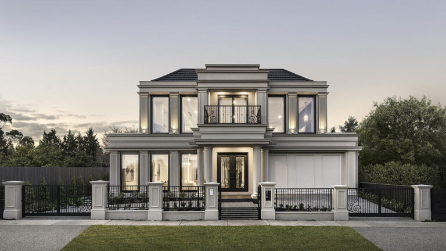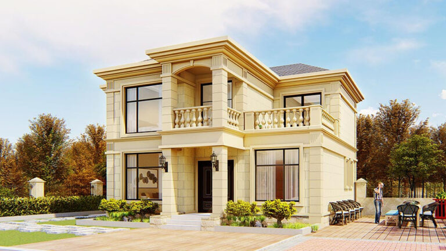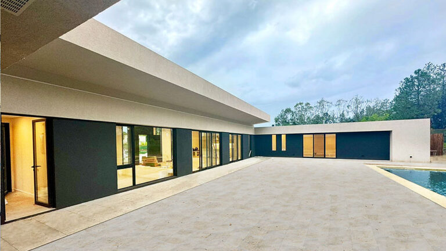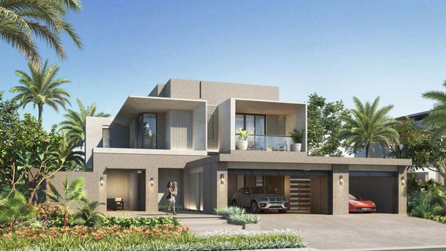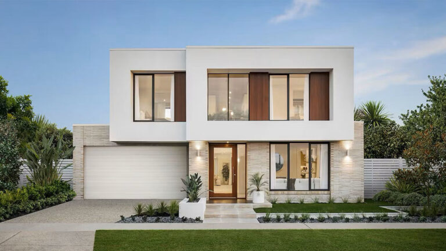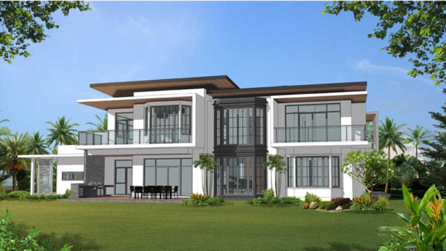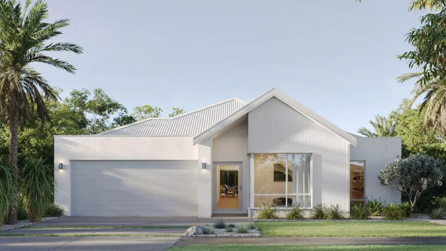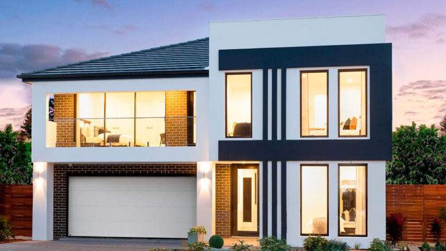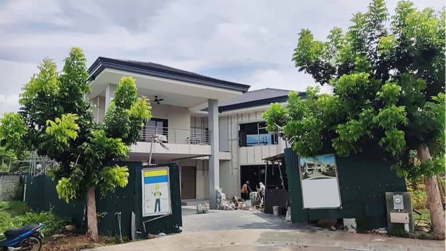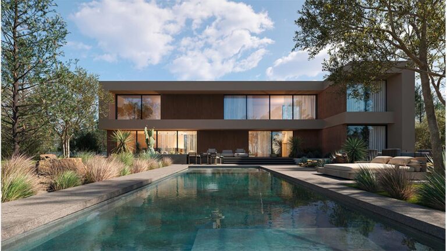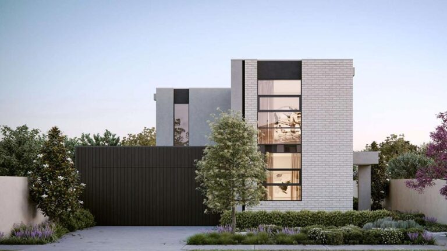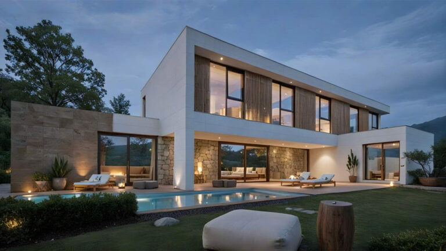The Denver House is a beautiful and modern two-story home that offers a total area of 322.3 square meters. This home features 3 living areas, 1 kitchen, 5 bedrooms, 3 bathrooms, and a 2-car garage, making it a spacious and comfortable living space for families.
The ground floor of the Denver House features a large living area, a spacious kitchen with ample storage space, and a dining area that leads out to a cozy alfresco area. Additionally, the ground floor also includes a guest bedroom with a private bathroom and a separate living area that can be used as a study or playroom.
Upstairs, the Denver House features a luxurious master bedroom with a his and hers ensuite bathroom and a massive robe. There are also three additional bedrooms, a modern bathroom, and a separate living area that can be used as a family room or entertainment area.
The exterior of the Denver House features a streamlined façade that gives a glimpse of the sophistication and luxury that lies within. The house has a modern and sleek design, with up-to-date fixtures and fittings that provide ultimate comfort and convenience.
Overall, the Denver House is a perfect home for families who are looking for a modern and spacious living space that is highly customizable to fit their needs. The various living areas, large bedrooms, and versatile floor plans make it an ideal choice for families with children or those who enjoy entertaining guests.
DEEPBLUE SMARTHOUSE has been specializing in the production and manufacture of light steel houses for 14 years, and has rich industry experience and a strong factory. Our team of professional designers and personnel ensures high-quality and efficient construction of each project. Whether you are looking for a compact and efficient home or a spacious and luxurious villa, DEEPBLUE SMARTHOUSE has a solution to meet your needs.
Product parameter
| NO | Content | Number |
|---|---|---|
| 1 | Ground Floor | 173.2㎡ |
| 2 | Fisrt Floor | 149.12㎡ |
| 3 | Total Area | 322.3㎡ |
| 4 | House Width | 9.35m |
| 5 | House Length | 21.5m |
| 6 | Model: | DPBL-22-04 |
| 7 | Bedroom | 5 |
| 8 | Garage | 2 |
| 9 | Bath | 3 |
Benefits of Cold-Formed Steel Framing
When it comes to framing materials for prefabricated structures, Cold-formed steel (CFS) stands out as the superior choice for several compelling reasons. CFS is:
- Precision Engineering: CFS is pre-engineered and can be cut to exact lengths, ensuring a perfect fit for your construction needs.
- Dimensional Stability:Unlike materials like wood or concrete, CFS remains dimensionally stable and doesn’t expand or contract with changes in moisture content, guaranteeing long-term structural integrity.
- Lightweight Efficiency: CFS is remarkably lightweight compared to traditional alternatives, making it easier to handle and transport, saving both time and resources.
- Weather-Resistant:CFS exhibits exceptional resilience. It won’t warp, split, crack, or creep when exposed to the elements, ensuring your structures endure the test of time.
- Sustainability:With a 100% recyclable nature, CFS is an eco-conscious choice that contributes to sustainable construction practices and a greener future.
- High Tensile Strength:CFS boasts impressive tensile strength, ensuring the structural reliability and longevity of your projects.
- Fire Safety: Non-combustible in nature, CFS serves as a valuable safeguard against fire accidents, prioritizing safety in your constructions.
Choose the advantages of Cold-formed steel framing for your next project and experience a new level of efficiency, durability, and sustainability in your construction endeavors.
Price
Please reach out to our sales team for pricing details.

