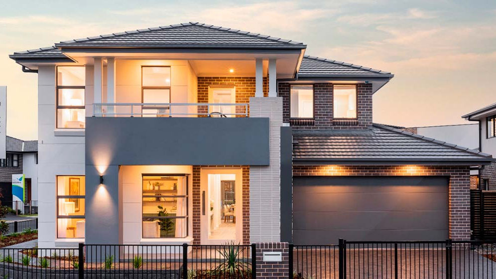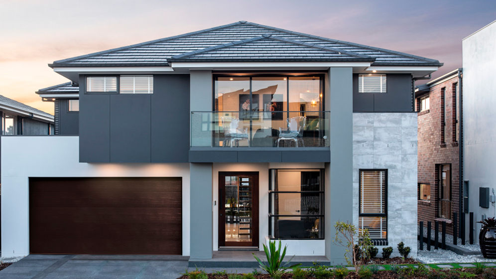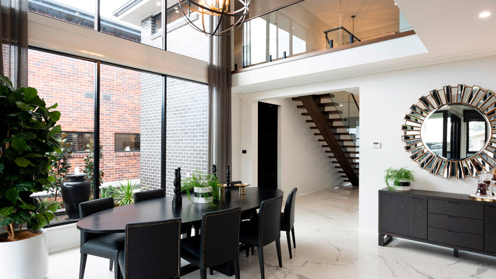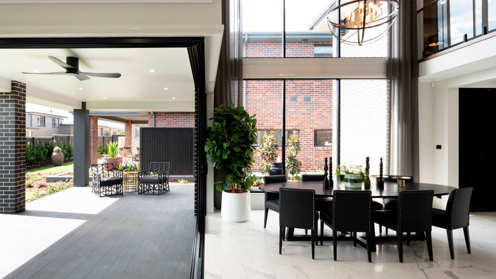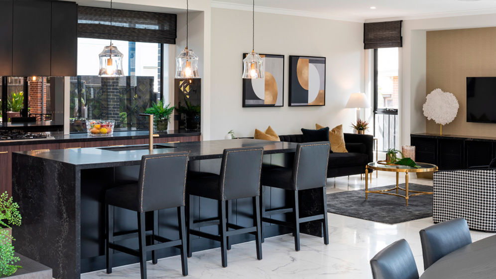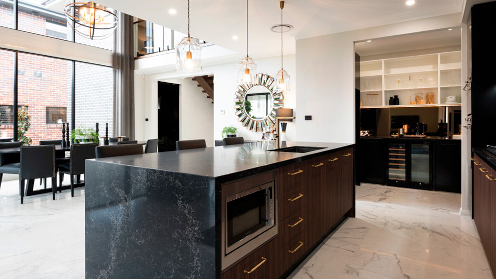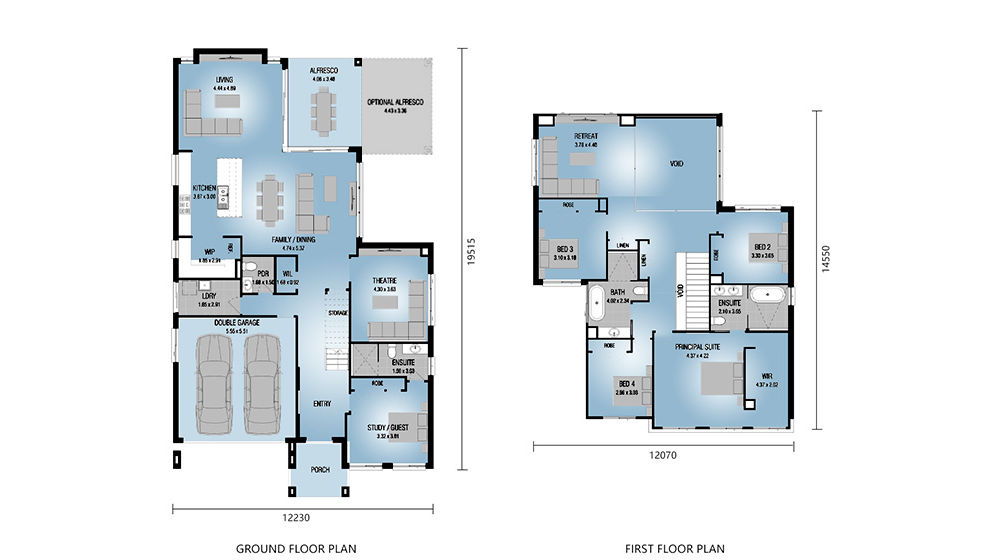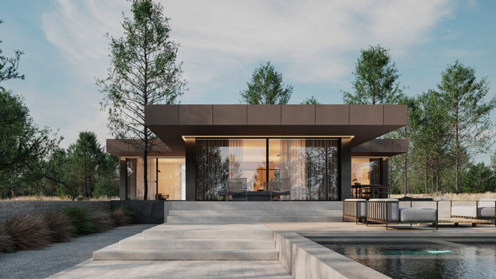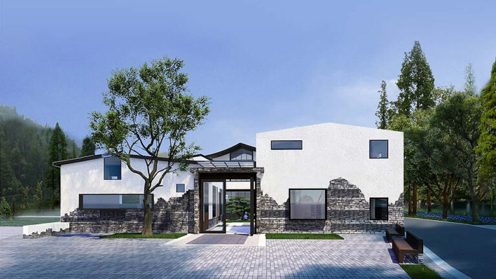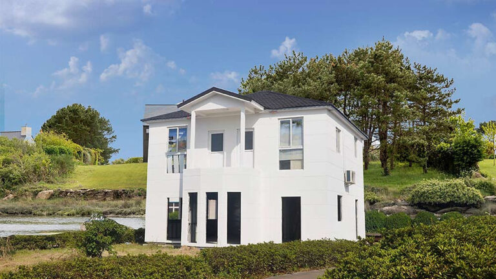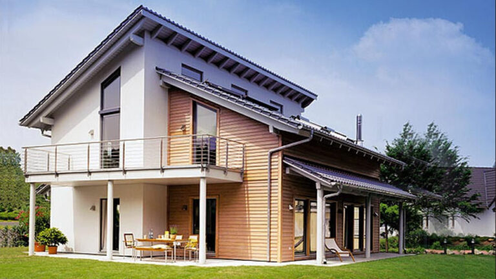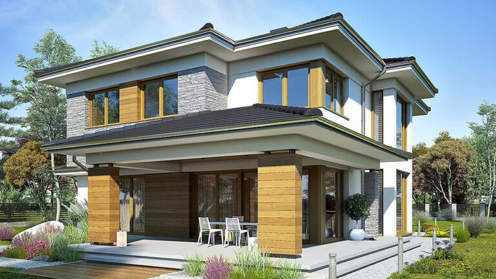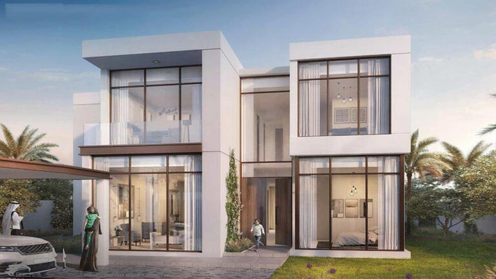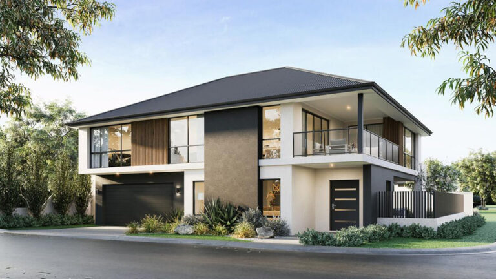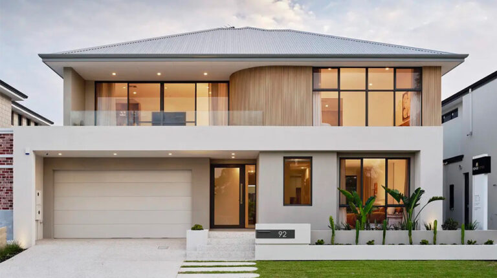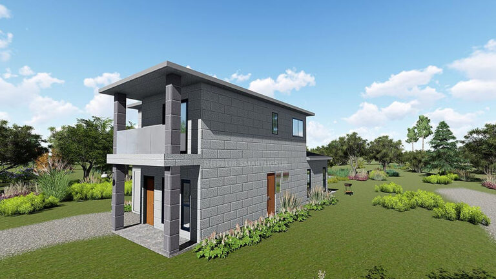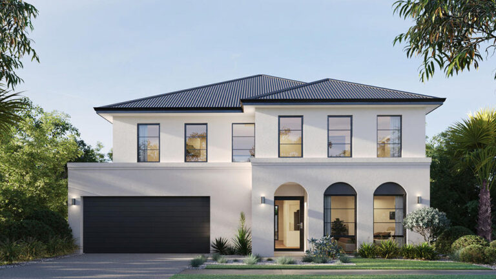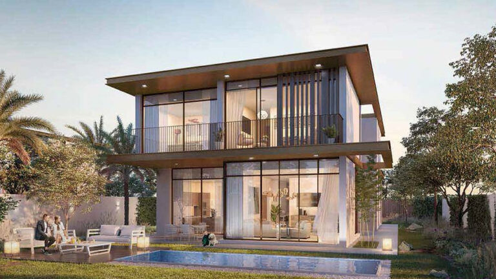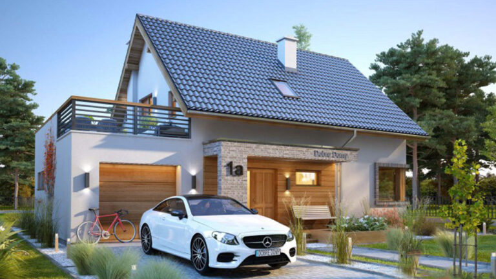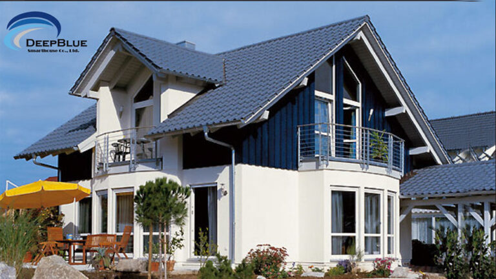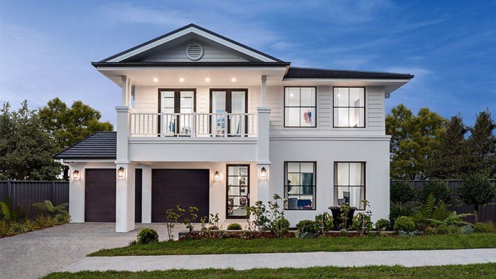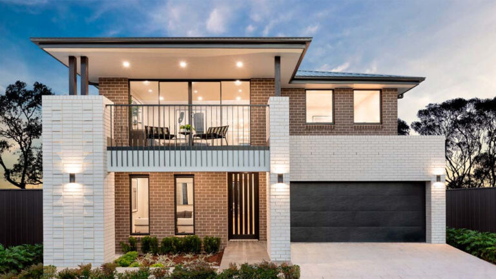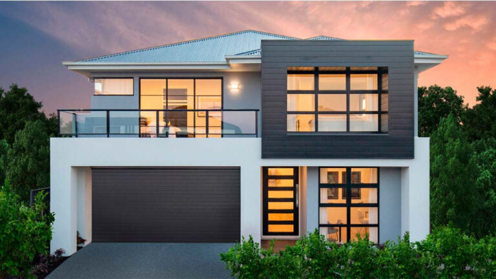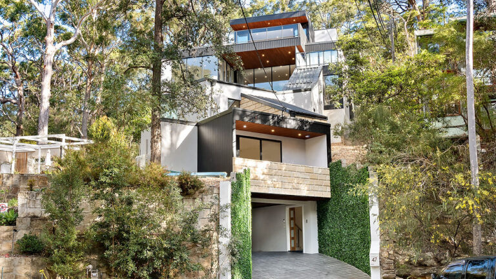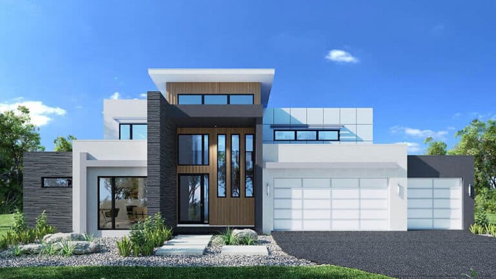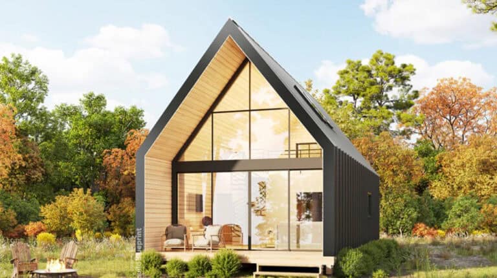The Kobe House has a total area of 327.92㎡ and includes 4 living rooms, 1 kitchen, 5 bedrooms, 4 bathrooms, and 2 garages. The house is designed with a ground floor area of 183.82㎡ and a first floor area of 144.1㎡. It also includes a balcony of 14+6㎡ and a porch of 6.8㎡. The building materials for this house are provided by DEEPBLUE SMARTHOUSE.
One of the benefits of a light steel frame house is its affordability. The materials used are cost-effective, and the construction process is faster than traditional building methods. This means that a light steel frame house can be built at a lower cost than a brick and mortar house. Additionally, since the materials are lightweight, the transportation costs are lower, making it a more affordable option.
Light steel frame houses are also durable. Steel is a strong and resilient material that can withstand harsh weather conditions, such as hurricanes and earthquakes. It is also resistant to rot, mold, and pests, making it a low-maintenance option. This durability ensures that the house will last for many years, reducing the need for costly repairs and replacements.
DEEPBLUE SMARTHOUSE combines advanced technology and traditional craftsmanship to provide high-quality, modular steel houses. With 16 years of experience in the industry, DEEPBLUE has a strong reputation for delivering affordable and customizable homes. Each house is designed to meet the specific needs of each customer, with a variety of floor plans and interior finishes available. Whether you’re looking for a cozy, single-story cottage or a spacious two-story home, DEEPBLUE has you covered.
DEEPBLUE SMARTHOUSE is committed to providing the best possible homes for its customers, with a focus on affordability, quality, and sustainability. Whether you’re looking for a new home for your family or a vacation getaway, DEEPBLUE has you covered.
Product parameters
| 01 | Model: | DPBL-23-01 |
| 02 | Size: | 12230×19408mm |
| 03 | Porch: | 6.8㎡ |
| 04 | Ground floor area: | 183.82㎡ |
| 05 | First floor area: | 144.1㎡ |
| 06 | Toal area: | 327.92㎡ |
| 07 | Balcony: 14+6㎡ | 14+6㎡ |
Benefits of Cold-Formed Steel Framing
When it comes to framing materials for prefabricated structures, Cold-formed steel (CFS) stands out as the superior choice for several compelling reasons. CFS is:
- Precision Engineering: CFS is pre-engineered and can be cut to exact lengths, ensuring a perfect fit for your construction needs.
- Dimensional Stability:Unlike materials like wood or concrete, CFS remains dimensionally stable and doesn’t expand or contract with changes in moisture content, guaranteeing long-term structural integrity.
- Lightweight Efficiency: CFS is remarkably lightweight compared to traditional alternatives, making it easier to handle and transport, saving both time and resources.
- Weather-Resistant:CFS exhibits exceptional resilience. It won’t warp, split, crack, or creep when exposed to the elements, ensuring your structures endure the test of time.
- Sustainability:With a 100% recyclable nature, CFS is an eco-conscious choice that contributes to sustainable construction practices and a greener future.
- High Tensile Strength:CFS boasts impressive tensile strength, ensuring the structural reliability and longevity of your projects.
- Fire Safety: Non-combustible in nature, CFS serves as a valuable safeguard against fire accidents, prioritizing safety in your constructions.
Choose the advantages of Cold-formed steel framing for your next project and experience a new level of efficiency, durability, and sustainability in your construction endeavors.
Price
Please reach out to our sales team for pricing details.

