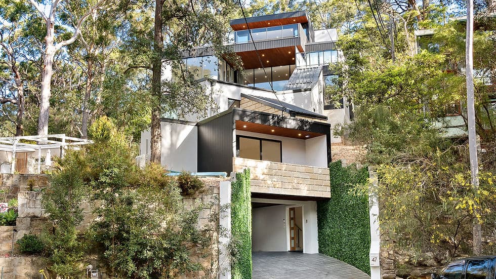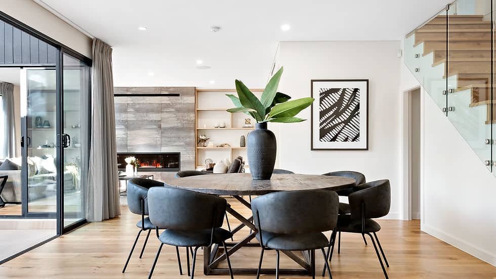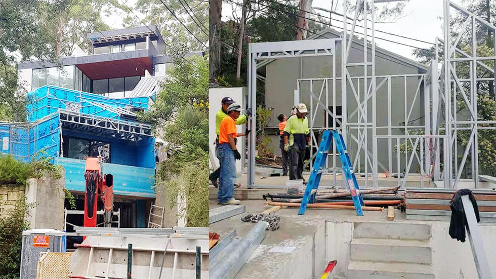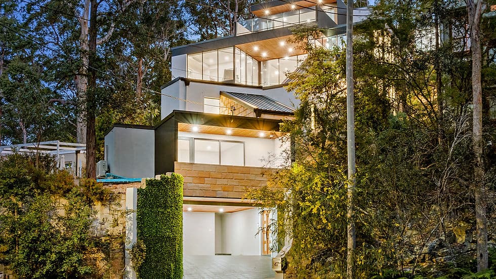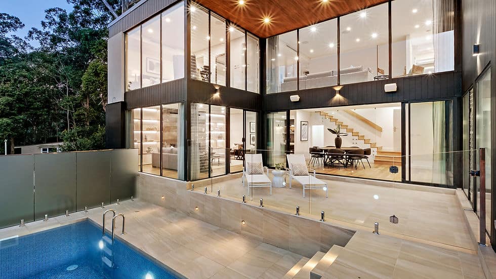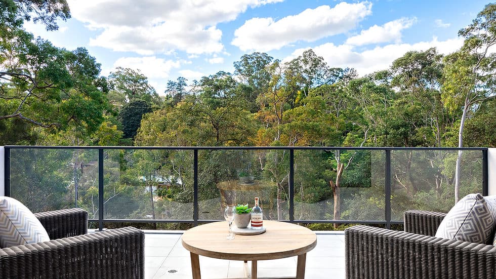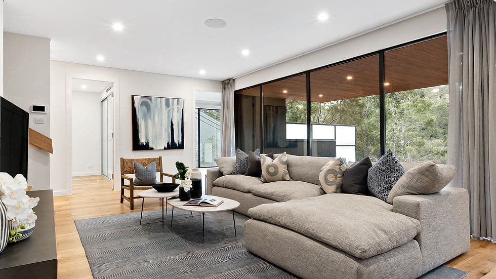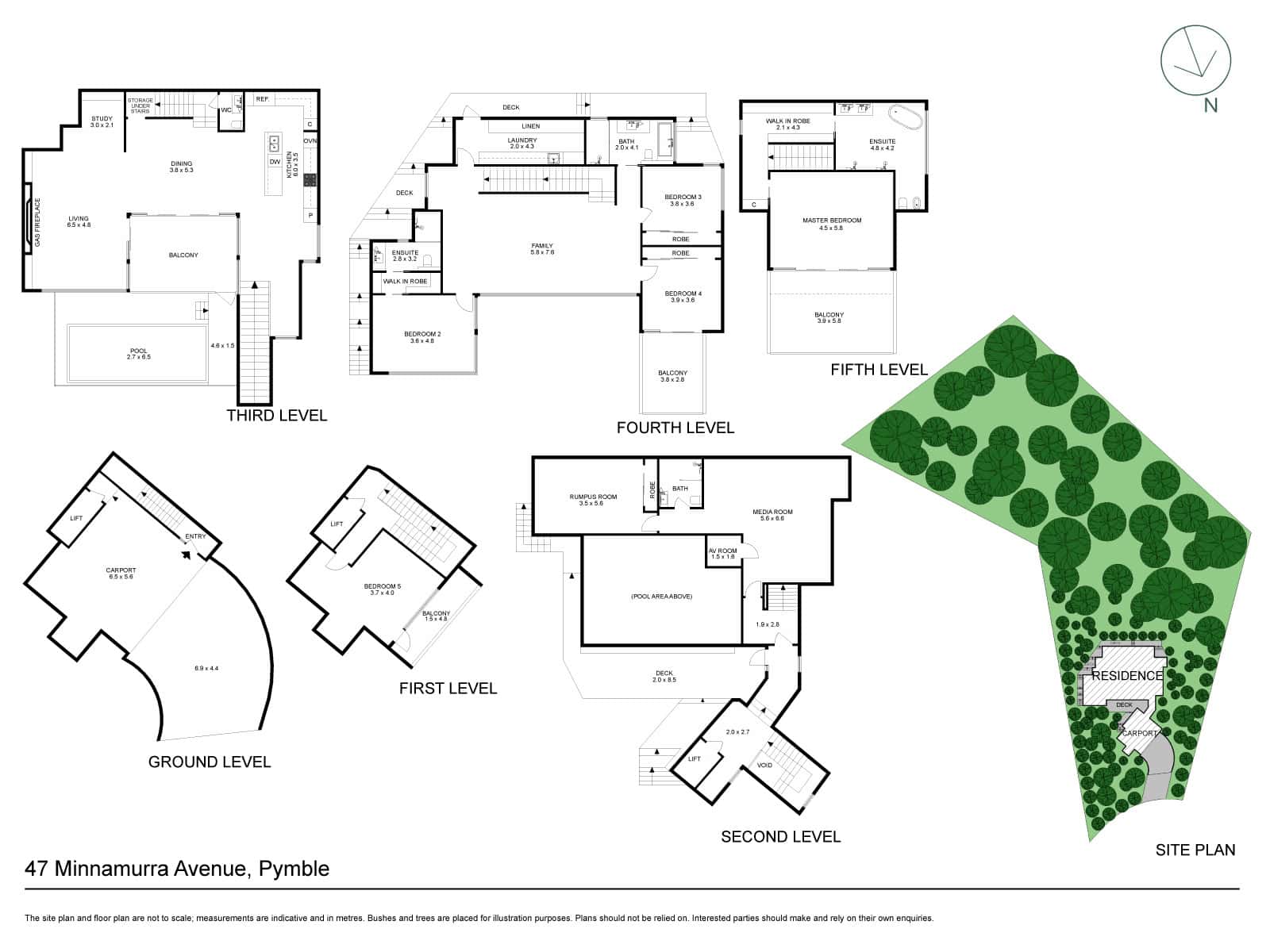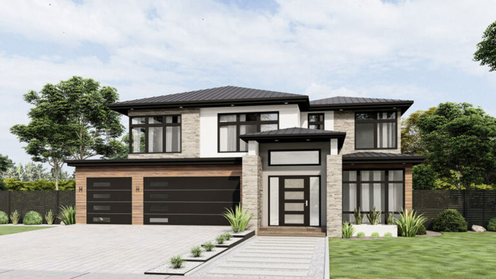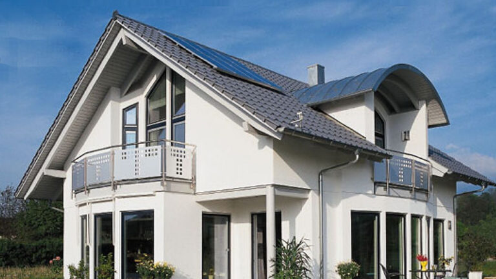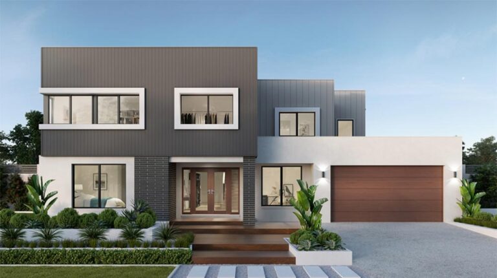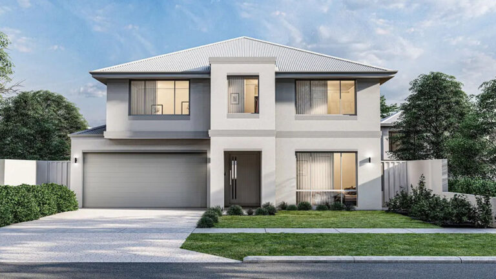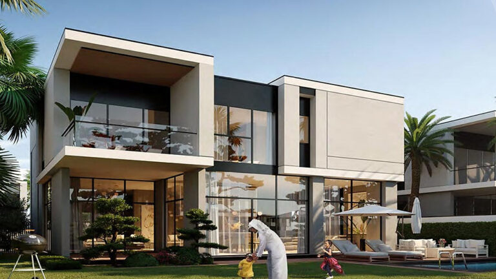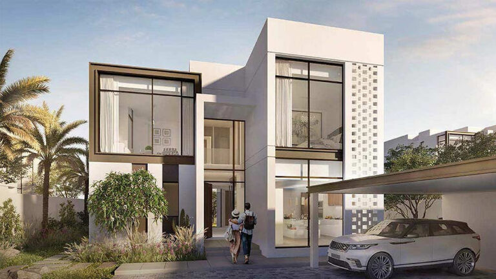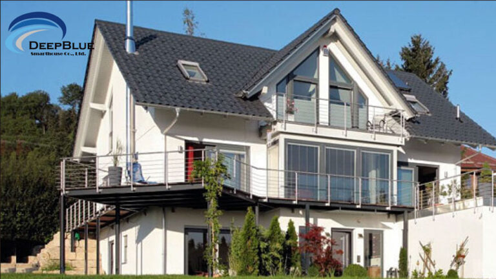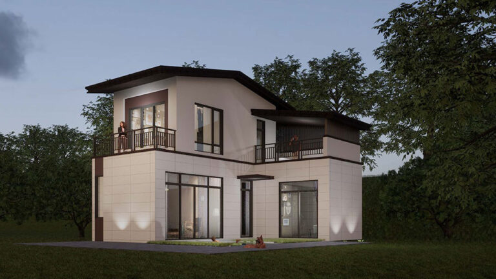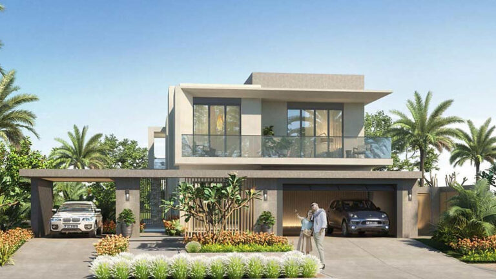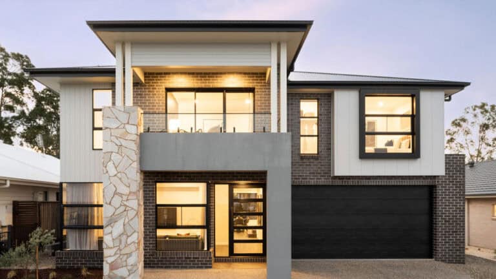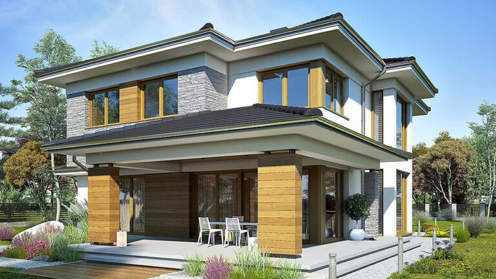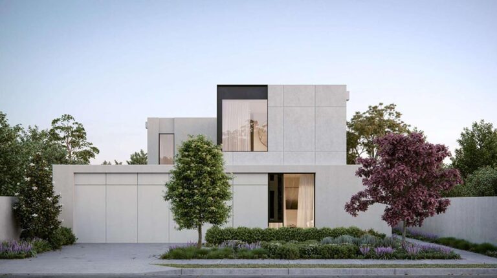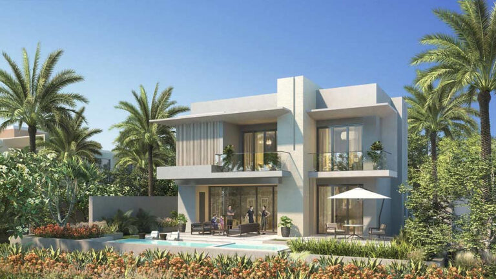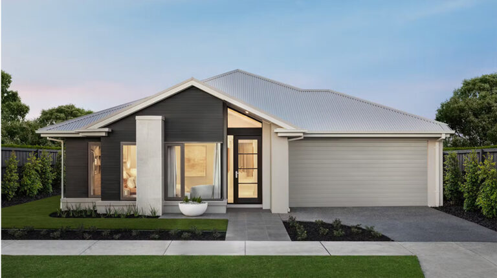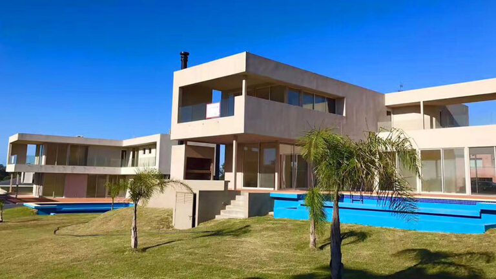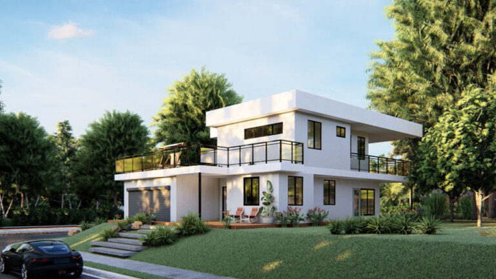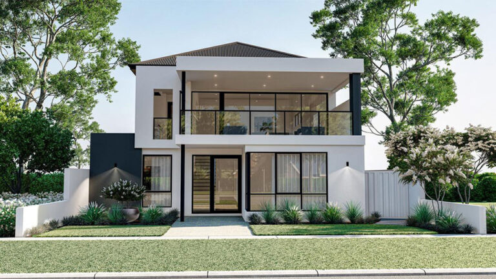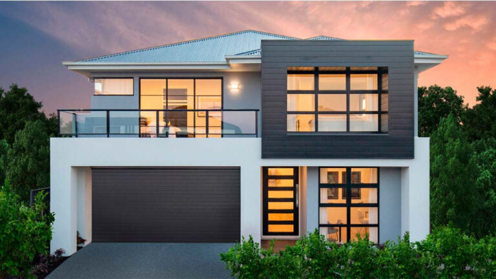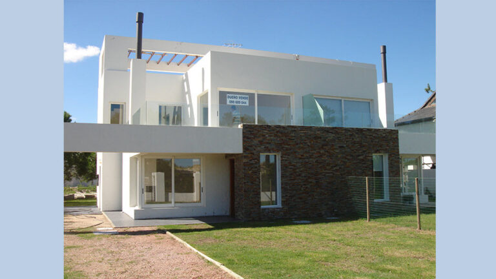Belle House is an exquisite and luxurious five-story villa built using advanced light steel frame technology. With a total area of 450㎡, this stunning home features 2 living areas, 1 kitchen, 7 bedrooms, 4 bathrooms, and a 2-car garage.
Belle House is a unique project that is built into the sloping landscape of its location in Australia’s Sydney. It is designed by a renowned local architect and manufactured by DEEPBLUE SMARTHOUSE using the latest light steel frame technology. This building method provides many benefits, including fast construction times, exceptional durability, and energy efficiency.
The villa boasts five floors of spacious and elegant living spaces. The first floor features a large living area, a modern kitchen with high-quality appliances, and a bright and airy dining area. The second and third floors comprise beautiful bedrooms, each with its own en-suite bathroom. The fourth floor is dedicated to a luxurious master suite.
At DEEPBLUE SMARTHOUSE, we are committed to delivering high-quality, sustainable, and comfortable homes. Whether you are looking for a family home, a vacation retreat, or an investment property, Belle House is the perfect choice. Contact us today to learn more about this exceptional project.
Product parameters
| 01 | Project Name: | Belle house |
| 02 | Project NO: | 807# |
| 03 | Project date: | 2019.7 |
| 04 | Project location: | Australia Sydney |
| 05 | Size: | 16850*15000mm |
| 06 | Floor: | 1set 5 floors uxury villas |
| 07 | Area: | 450sqm |
| 08 | Supplier: | DeepBlue |
Benefits of Cold-Formed Steel Framing
When it comes to framing materials for prefabricated structures, Cold-formed steel (CFS) stands out as the superior choice for several compelling reasons. CFS is:
- Precision Engineering: CFS is pre-engineered and can be cut to exact lengths, ensuring a perfect fit for your construction needs.
- Dimensional Stability:Unlike materials like wood or concrete, CFS remains dimensionally stable and doesn’t expand or contract with changes in moisture content, guaranteeing long-term structural integrity.
- Lightweight Efficiency: CFS is remarkably lightweight compared to traditional alternatives, making it easier to handle and transport, saving both time and resources.
- Weather-Resistant:CFS exhibits exceptional resilience. It won’t warp, split, crack, or creep when exposed to the elements, ensuring your structures endure the test of time.
- Sustainability:With a 100% recyclable nature, CFS is an eco-conscious choice that contributes to sustainable construction practices and a greener future.
- High Tensile Strength:CFS boasts impressive tensile strength, ensuring the structural reliability and longevity of your projects.
- Fire Safety: Non-combustible in nature, CFS serves as a valuable safeguard against fire accidents, prioritizing safety in your constructions.
Choose the advantages of Cold-formed steel framing for your next project and experience a new level of efficiency, durability, and sustainability in your construction endeavors.
Price
Please reach out to our sales team for pricing details.

