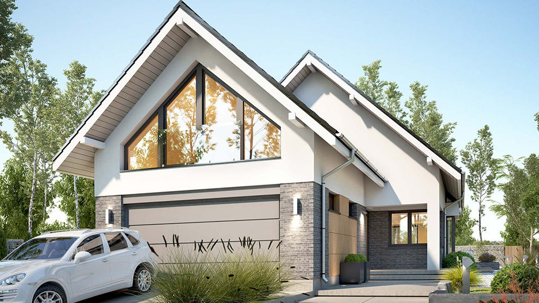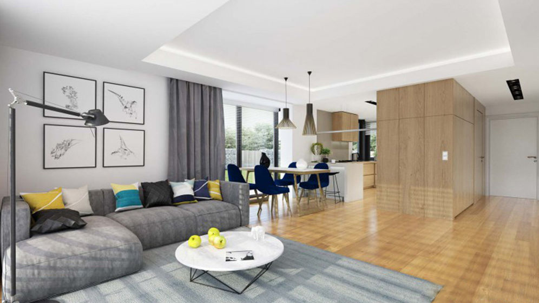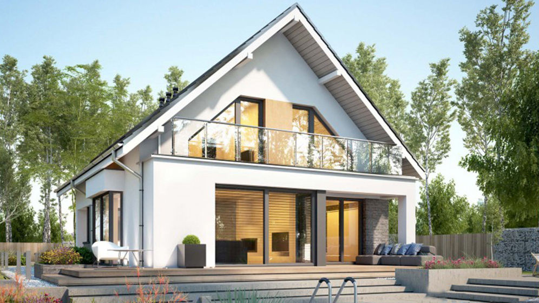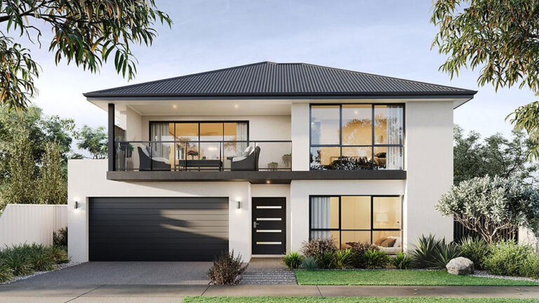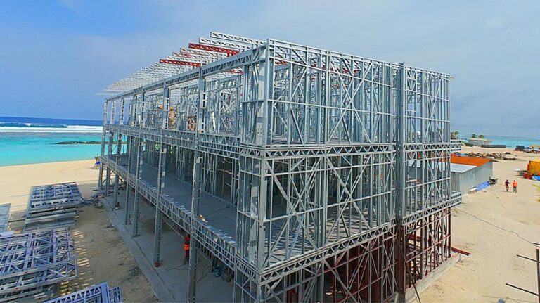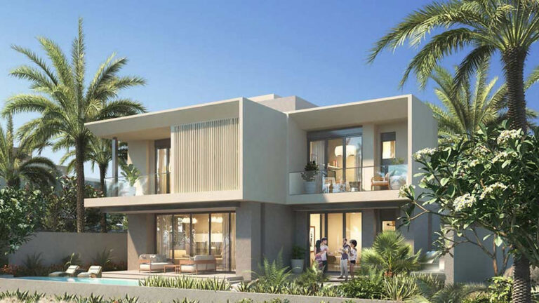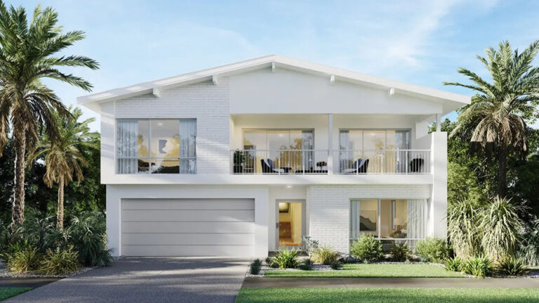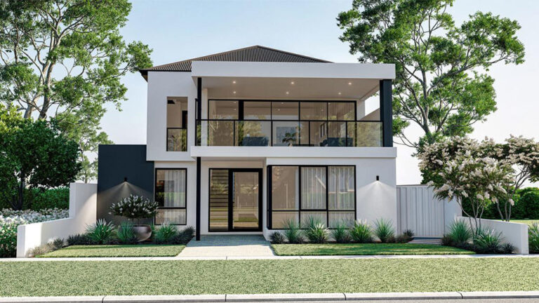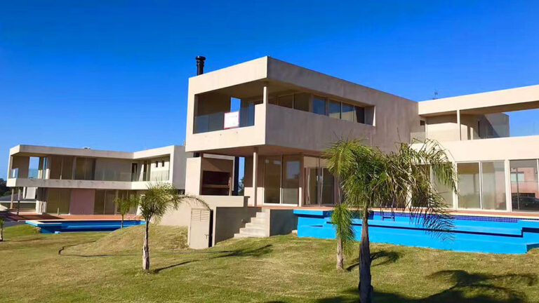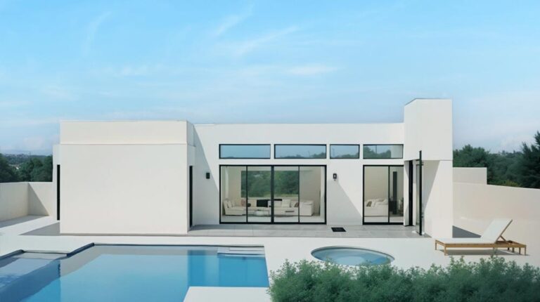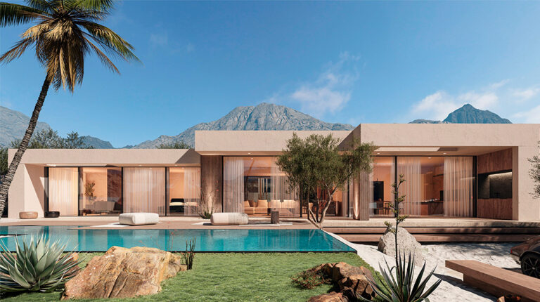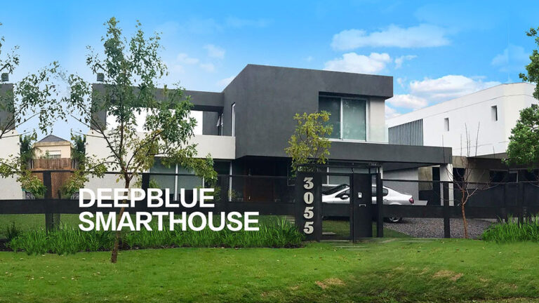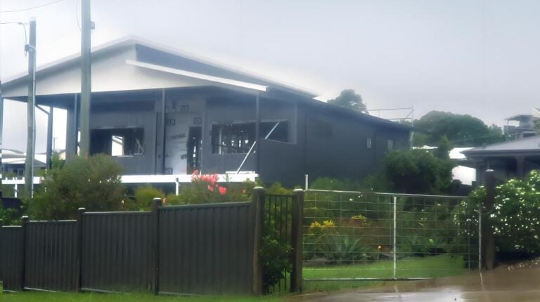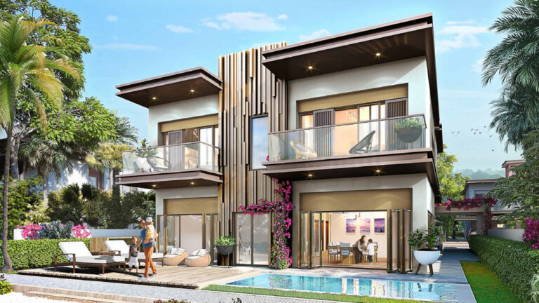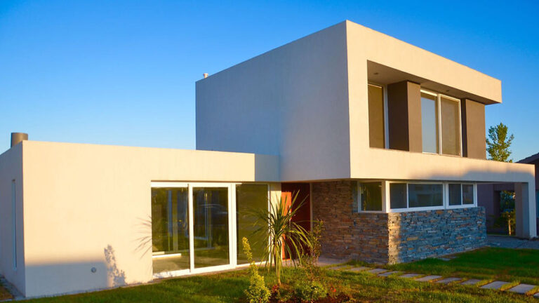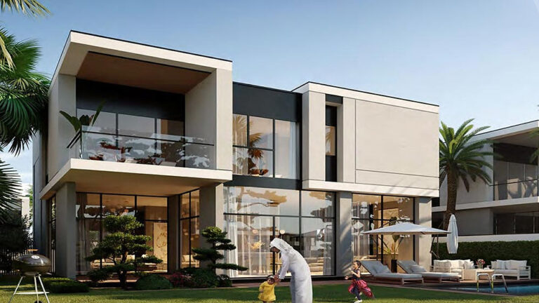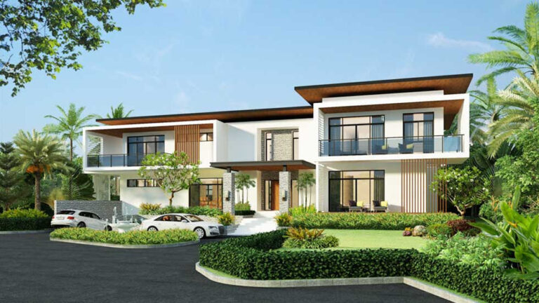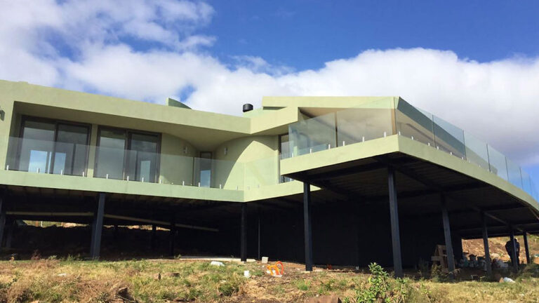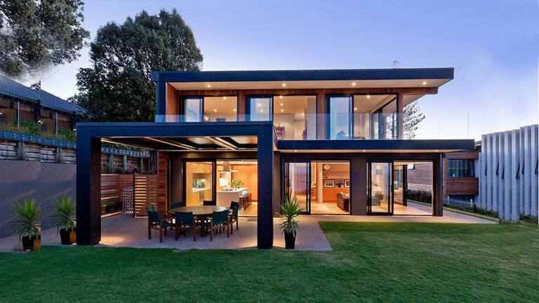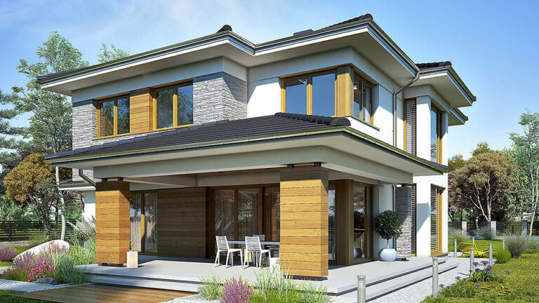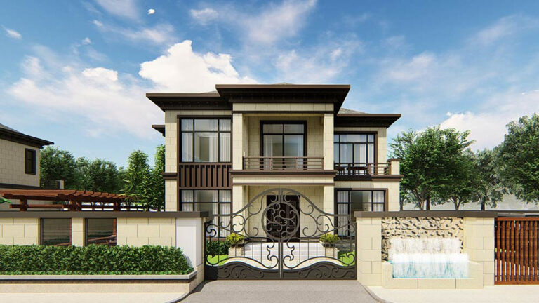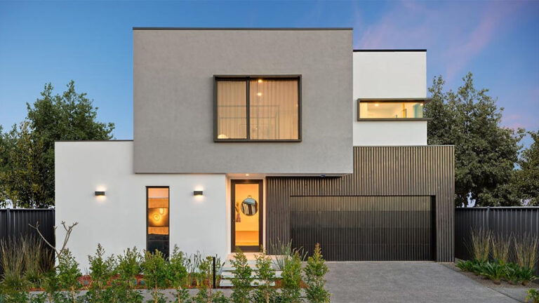The Evergreen House is a modern and spacious two-story residence designed and manufactured by DEEPBLUE SMARTHOUSE. Covering a total area of 287.16m², this house offers a highly functional layout ideal for families who value both comfort and style.
Key features of the Evergreen House include:
- 4 Bedrooms: Ample space for a large family or guests.
- 2 Living Room: A comfortable area for family gatherings and relaxation.
- 1 Kitchen: A well-designed kitchen space suitable for cook.
- 3 Bathrooms: Efficient and stylish bathroom layouts for convenience.
- 2 Garages: A spacious garage accommodating two vehicles.
The house is divided into two floors:
- Ground Floor: Spanning 159.4sqm, it offers a welcoming living area and essential amenities.
- First Floor: Covering 127.76sqm, it houses the bedrooms and private spaces, ensuring privacy and tranquility for residents.
The overall size of the Evergreen House is 11238×18600mm, making it a perfect balance of spaciousness and functionality.
About DEEPBLUE SMARTHOUSE
DEEPBLUE SMARTHOUSE is a trusted name in the prefabricated construction industry, with over 15 years of experience in designing and supplying light gauge steel (LGS) structures for modern housing projects. The company is renowned for its commitment to delivering high-quality and sustainable building solutions worldwide.
Product parameters
| Name: | Evergreen House |
| Size: | 19210x8500mm |
| Ground floor area: | 123.9㎡ |
| First Floor Area: | 144.2㎡ |
| Total Area: | 268.1㎡ |
| Model: | DPBL-24-13 |
Benefits of Cold-Formed Steel Framing
When it comes to framing materials for prefabricated structures, Cold-formed steel (CFS) stands out as the superior choice for several compelling reasons. CFS is:
- Precision Engineering: CFS is pre-engineered and can be cut to exact lengths, ensuring a perfect fit for your construction needs.
- Dimensional Stability:Unlike materials like wood or concrete, CFS remains dimensionally stable and doesn’t expand or contract with changes in moisture content, guaranteeing long-term structural integrity.
- Lightweight Efficiency: CFS is remarkably lightweight compared to traditional alternatives, making it easier to handle and transport, saving both time and resources.
- Weather-Resistant:CFS exhibits exceptional resilience. It won’t warp, split, crack, or creep when exposed to the elements, ensuring your structures endure the test of time.
- Sustainability:With a 100% recyclable nature, CFS is an eco-conscious choice that contributes to sustainable construction practices and a greener future.
- High Tensile Strength:CFS boasts impressive tensile strength, ensuring the structural reliability and longevity of your projects.
- Fire Safety: Non-combustible in nature, CFS serves as a valuable safeguard against fire accidents, prioritizing safety in your constructions.
Choose the advantages of Cold-formed steel framing for your next project and experience a new level of efficiency, durability, and sustainability in your construction endeavors.

