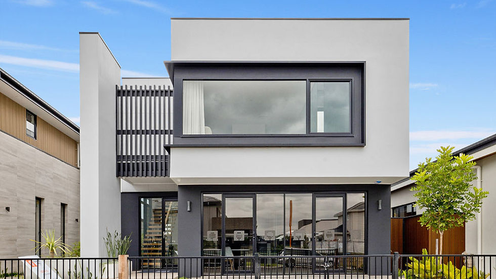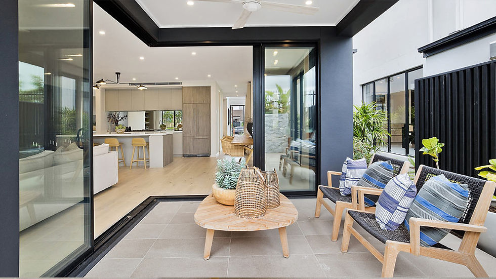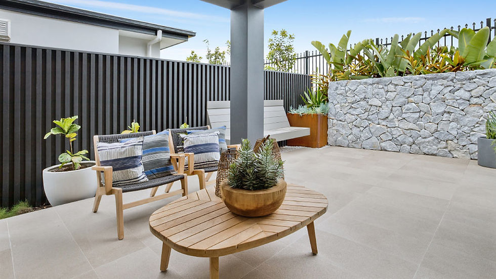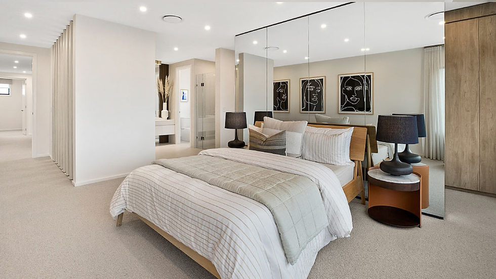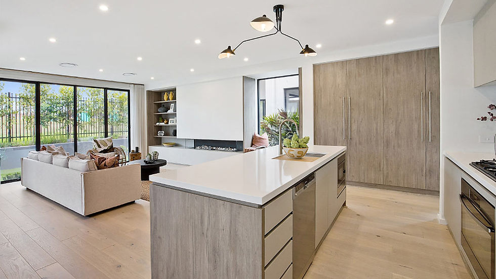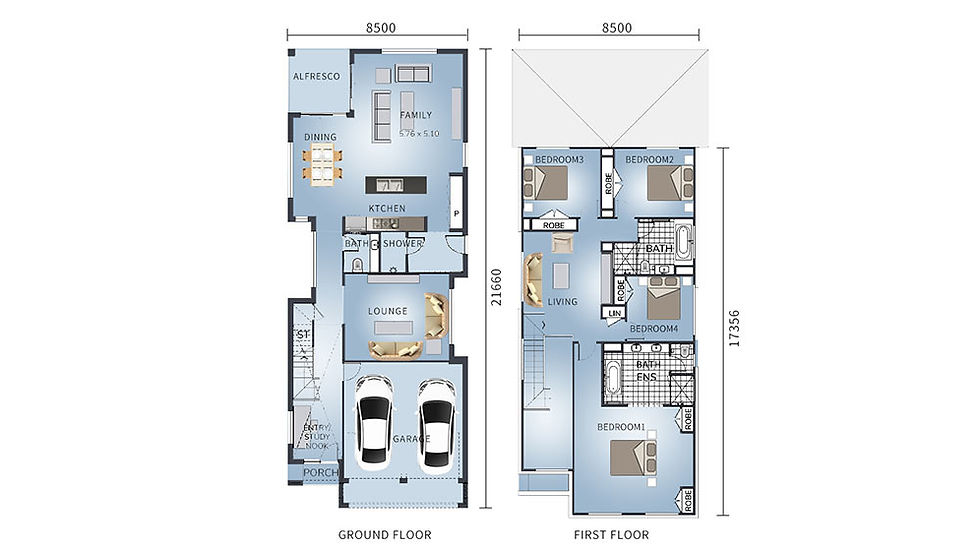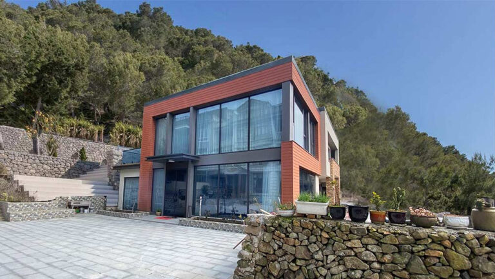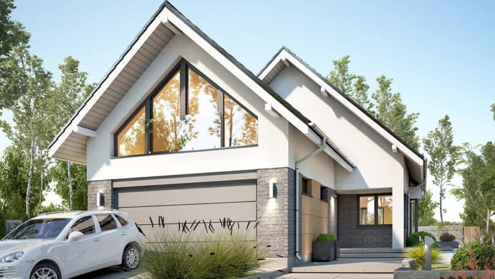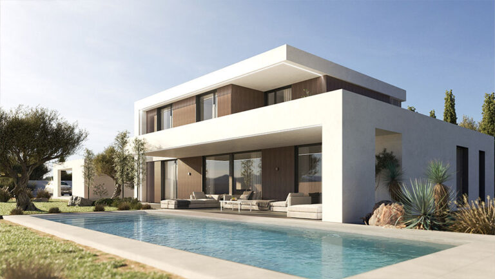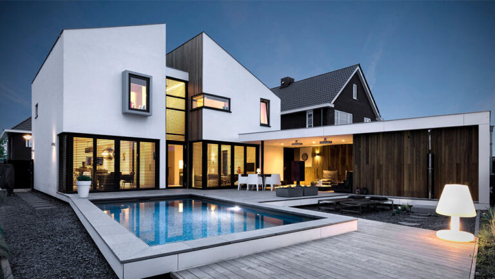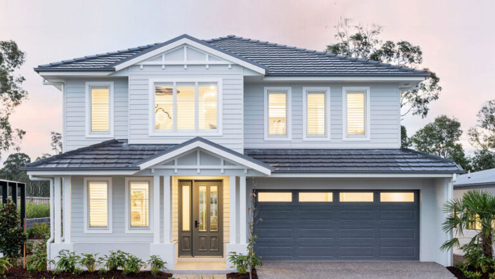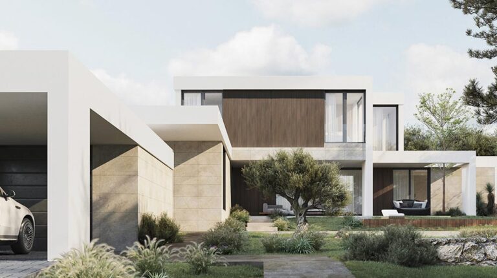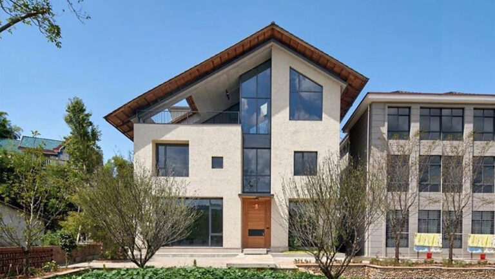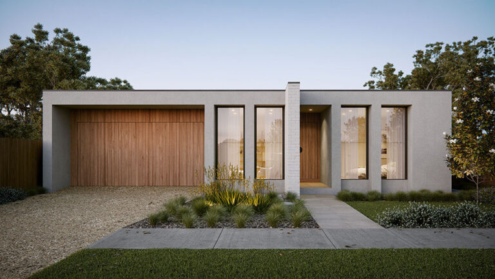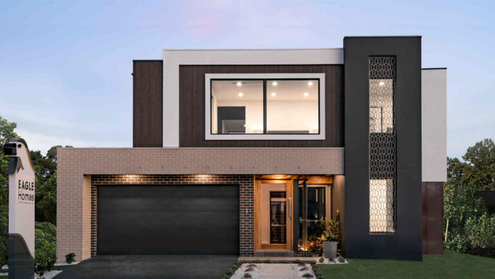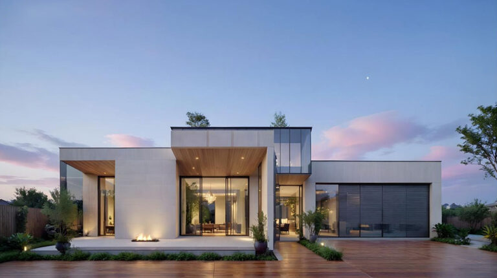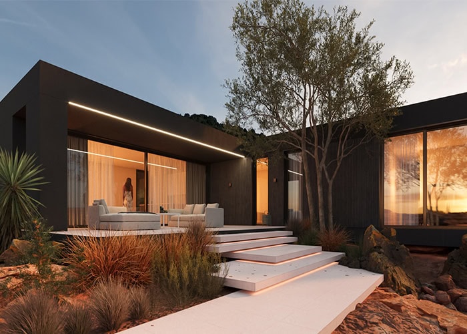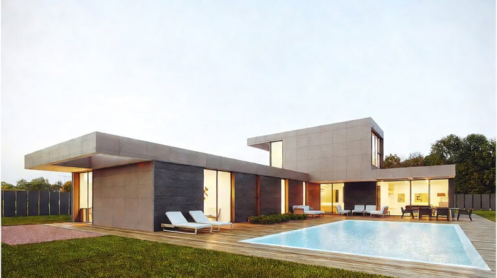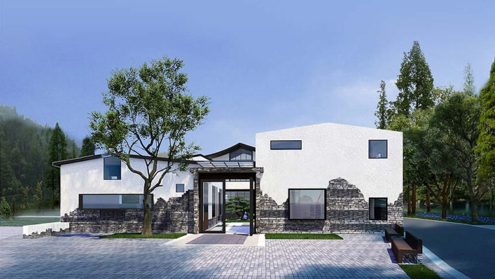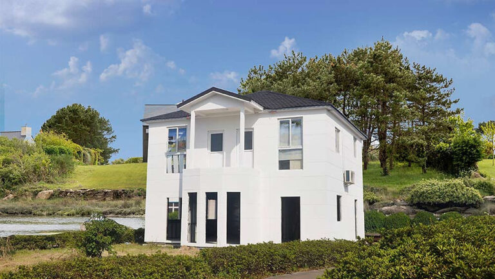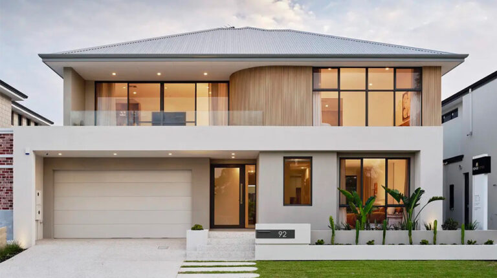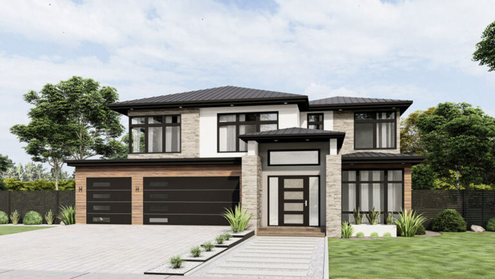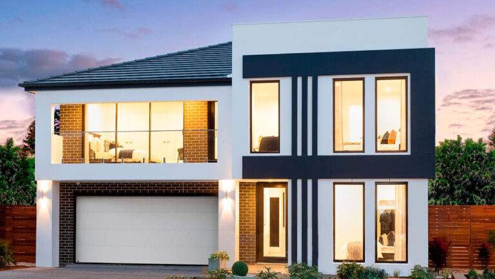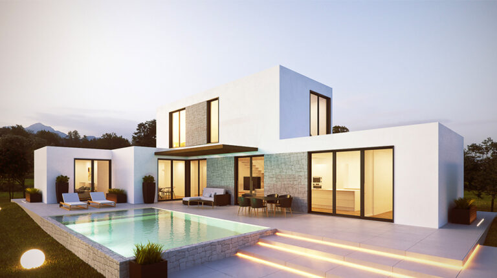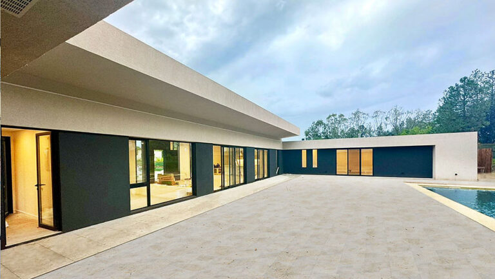The Paso House is a beautiful and spacious home that offers a range of features and amenities. The house has a total area of 316.6㎡ and consists of 3 living spaces, 1 kitchen, 4 bedrooms, 3 bathrooms, and a 2-car garage.
The model of the house is DPBL-22-01, with a length of 21660mm and a width of 8500mm. The first floor area is 173.3㎡, and the second floor area is 143.3㎡.
The house has been designed with a focus on sophistication and smart features. There are multiple lounge and family living spaces where you can relax and unwind. The master suite is a highlight of the house, with plenty of natural light and luxurious amenities.
The house also features an alfresco area, which is perfect for entertaining guests. And when you’re ready to retire for the day, you can retreat to the magnificent master suite, which offers absolute luxury and comfort.
Overall, the Paso House is a beautiful and well-designed home that offers a range of features and amenities for comfortable living.
DEEPBLUE SMARTHOUSE has been specializing in the production and manufacture of light steel houses for 14 years, and has rich industry experience and a strong factory. Our team of professional designers and personnel ensures high-quality and efficient construction of each project. Whether you are looking for a compact and efficient home or a spacious and luxurious villa, DEEPBLUE SMARTHOUSE has a solution to meet your needs.
Product parameters
| NO | Content | Number |
|---|---|---|
| 1 | Ground Floor | 173.3㎡ |
| 2 | Fisrt Floor | 143.3㎡ |
| 3 | Total Area | 316.6m² |
| 4 | House Width | 8.50m |
| 5 | House Length | 21.66m |
| 6 | Porch | 2.4 x 1m |
| 7 | Bedroom | 4 |
| 8 | Garage | 5.8 x 6.8m |
| 9 | Outdoor Living | 4.7 x 3.5m |
Benefits of Cold-Formed Steel Framing
When it comes to framing materials for prefabricated structures, Cold-formed steel (CFS) stands out as the superior choice for several compelling reasons. CFS is:
- Precision Engineering: CFS is pre-engineered and can be cut to exact lengths, ensuring a perfect fit for your construction needs.
- Dimensional Stability:Unlike materials like wood or concrete, CFS remains dimensionally stable and doesn’t expand or contract with changes in moisture content, guaranteeing long-term structural integrity.
- Lightweight Efficiency: CFS is remarkably lightweight compared to traditional alternatives, making it easier to handle and transport, saving both time and resources.
- Weather-Resistant:CFS exhibits exceptional resilience. It won’t warp, split, crack, or creep when exposed to the elements, ensuring your structures endure the test of time.
- Sustainability:With a 100% recyclable nature, CFS is an eco-conscious choice that contributes to sustainable construction practices and a greener future.
- High Tensile Strength:CFS boasts impressive tensile strength, ensuring the structural reliability and longevity of your projects.
- Fire Safety: Non-combustible in nature, CFS serves as a valuable safeguard against fire accidents, prioritizing safety in your constructions.
Choose the advantages of Cold-formed steel framing for your next project and experience a new level of efficiency, durability, and sustainability in your construction endeavors.
Price
Please reach out to our sales team for pricing details.

