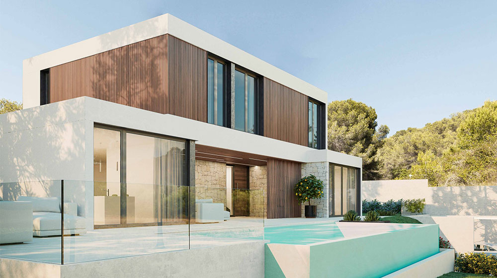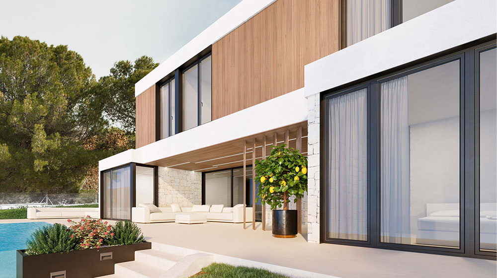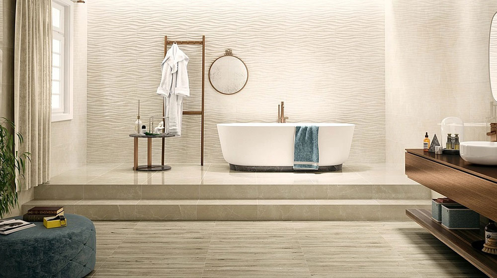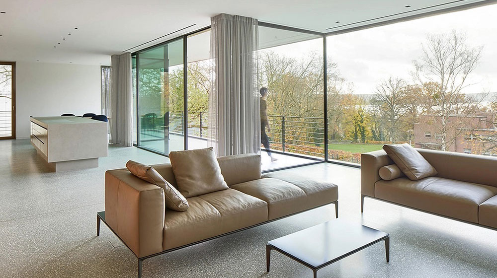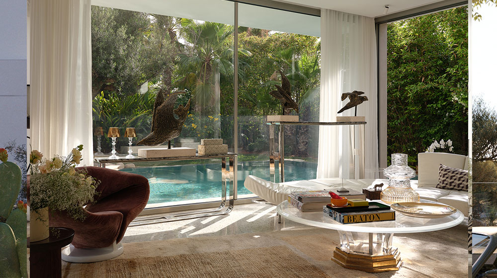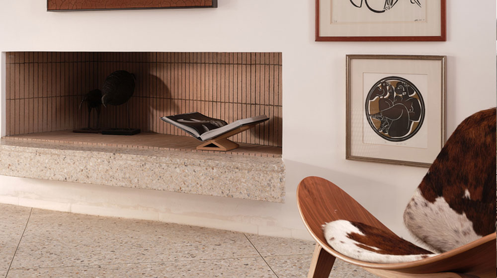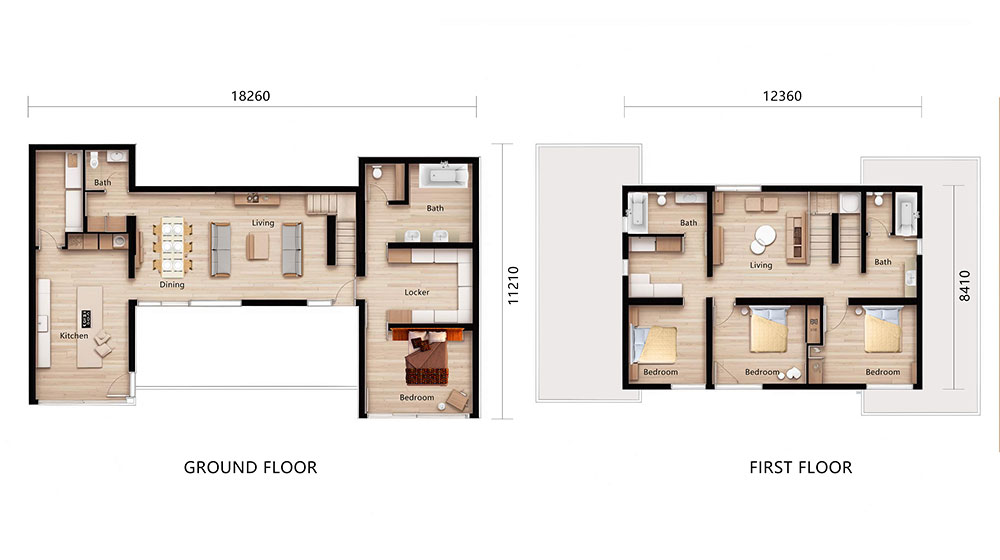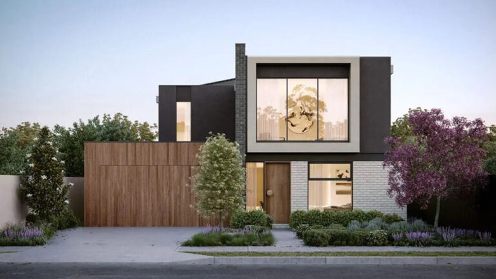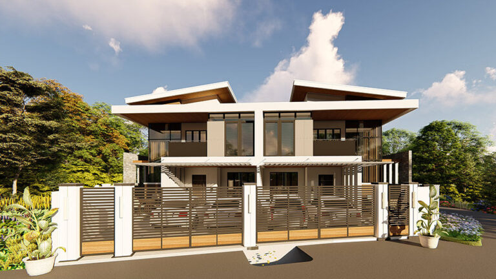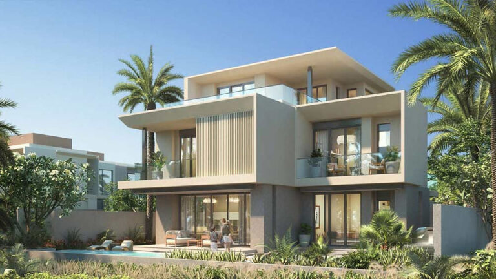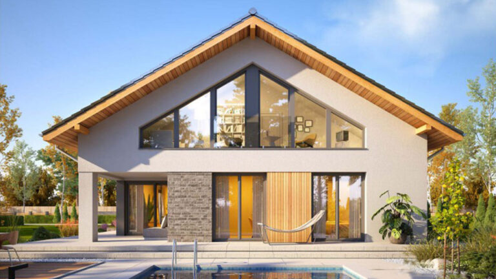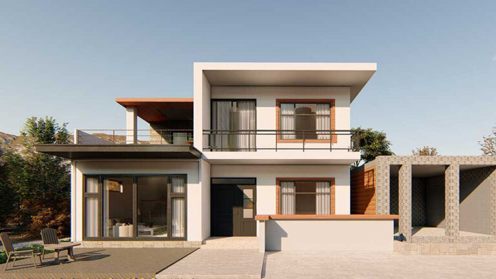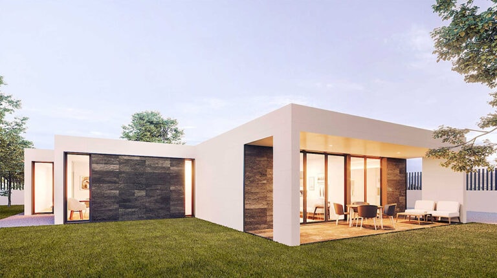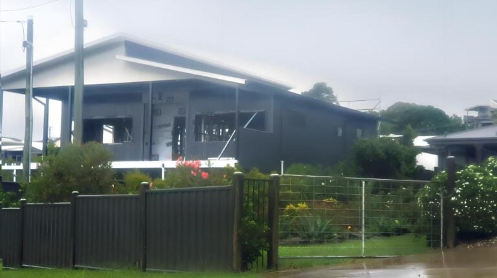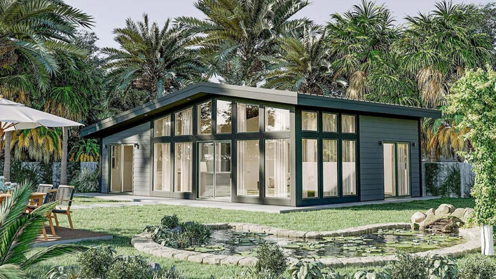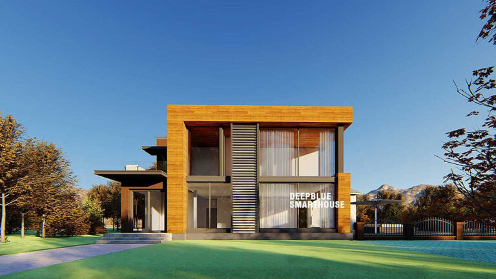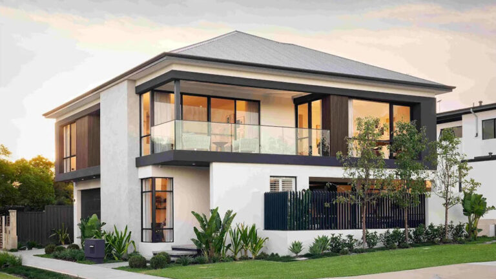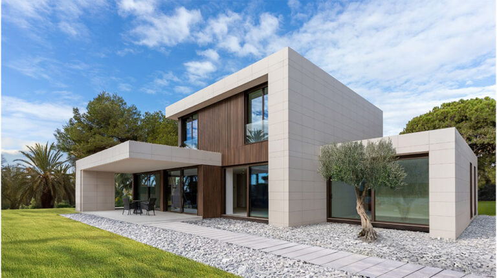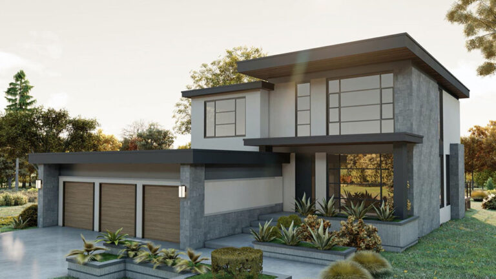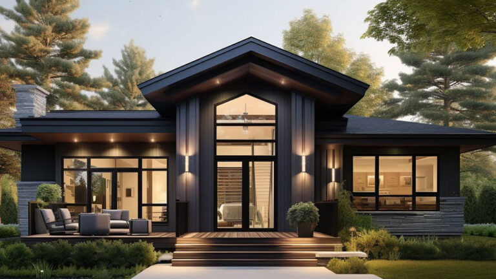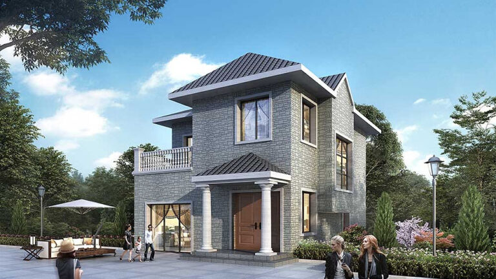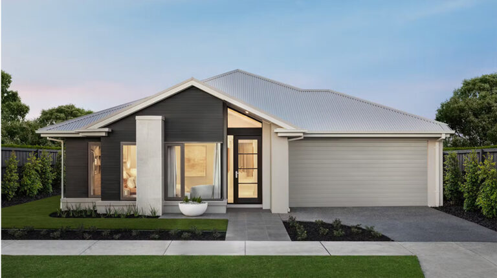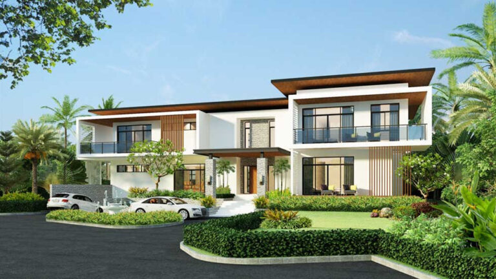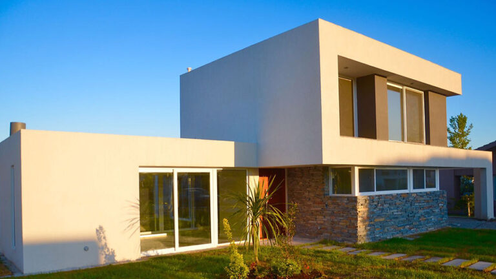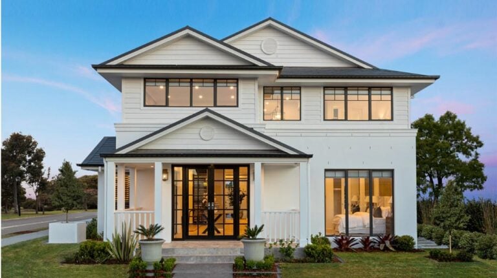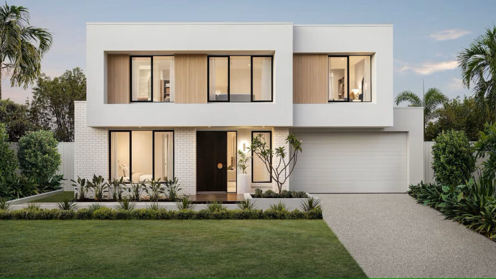Bayonne House – Contemporary Elegance in a Two-Story Villa
The Bayonne House is a modern, minimalist two-story villa designed for stylish, comfortable family living. Measuring 18,260mm x 11,210mm with a total footprint of 205m², this elegant residence combines architectural sophistication with practical layout planning.
-
Product parameters
Name: Bayonne House Size: 18260×11210mm Ground Floor Area: 141.8sqm First Floor Area: 103.95sqm Total area: 245.75sqm Model: DPBL-25-41
Ground Floor Layout:
As you enter through the main door, you’re welcomed into a spacious open-plan living area. To the left lies a modern kitchen and adjoining dining space—perfect for entertaining or family meals. On the right, a comfortable bedroom with a private bathroom makes for a perfect guest suite or multi-generational living option.
Second Floor Layout:
Upstairs, a second lounge area creates a private retreat for relaxation. The floor includes three generously sized bedrooms and two full bathrooms, offering ample space for a growing family.
Why Choose DeepBlue Smarthouse?
Bayonne House is designed and manufactured by DeepBlue Smarthouse, a global leader in prefabricated housing solutions. We are more than just a builder — we are your integrated design and construction partner.

