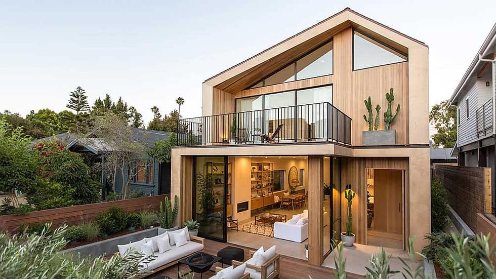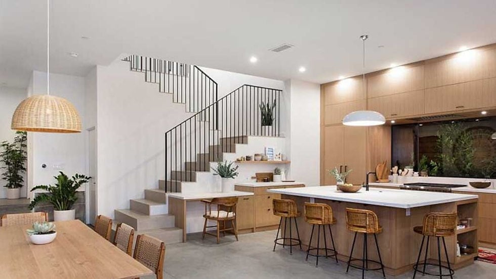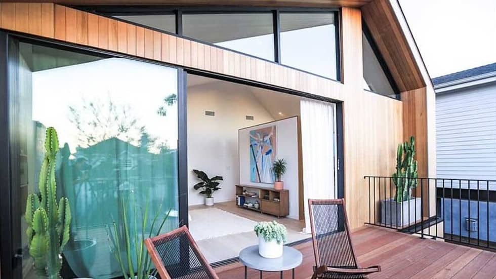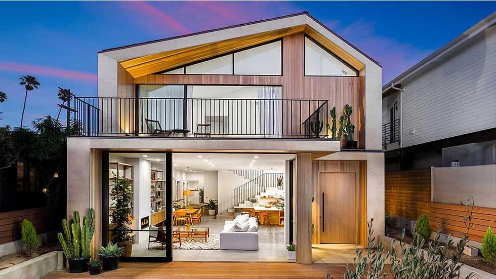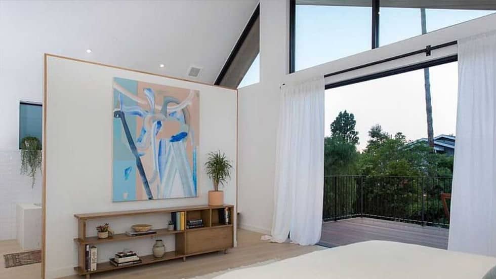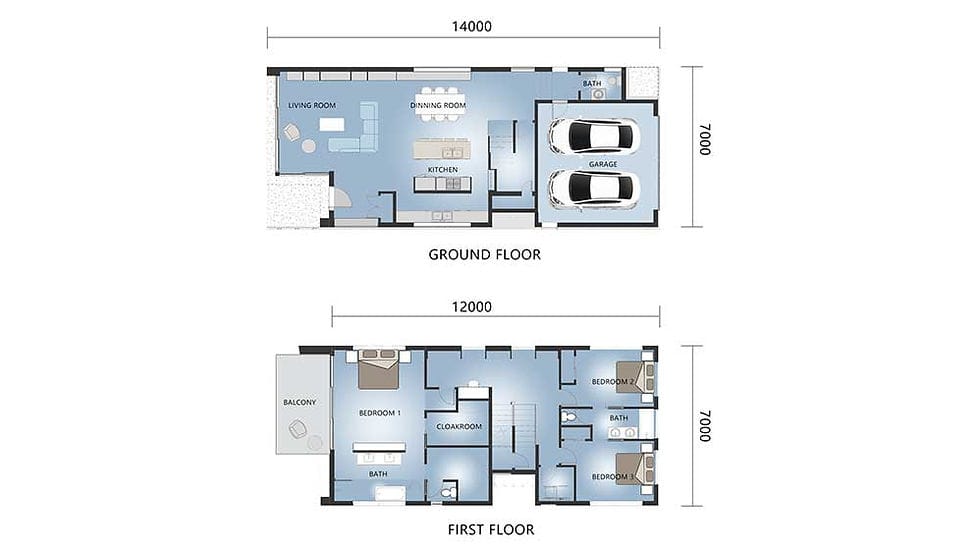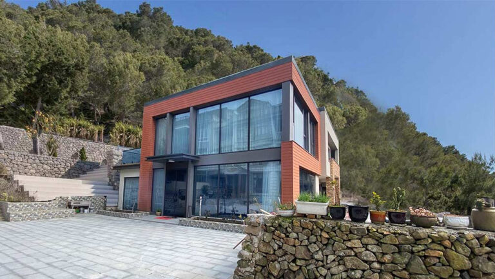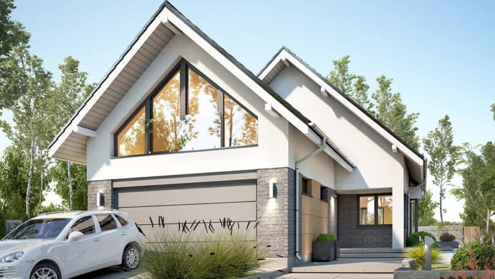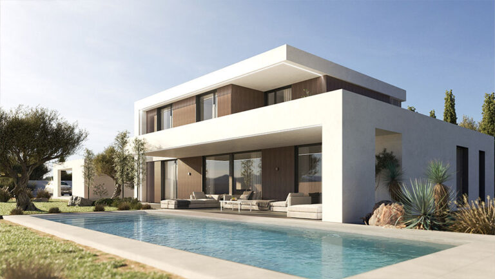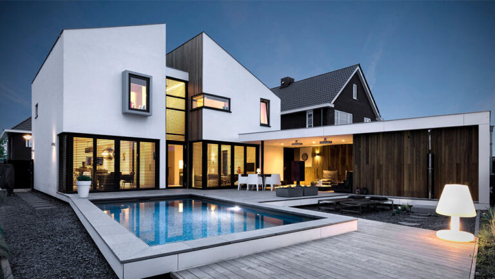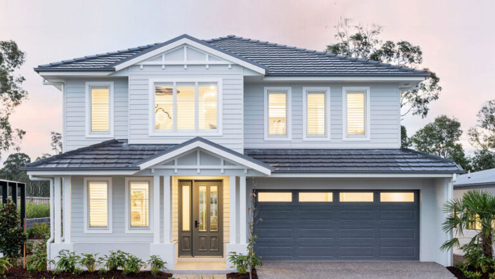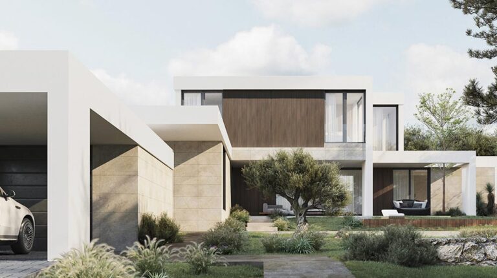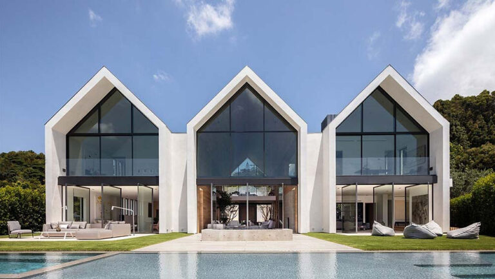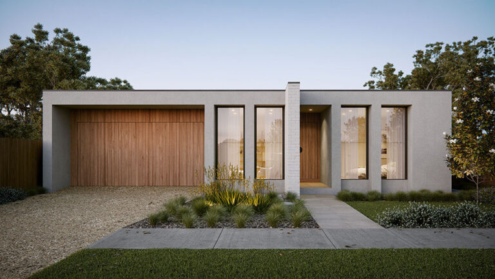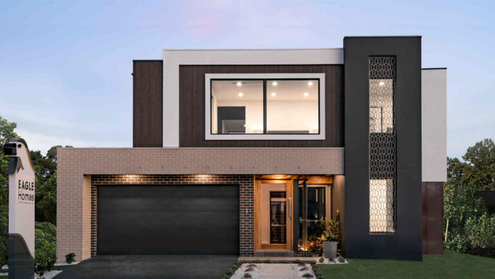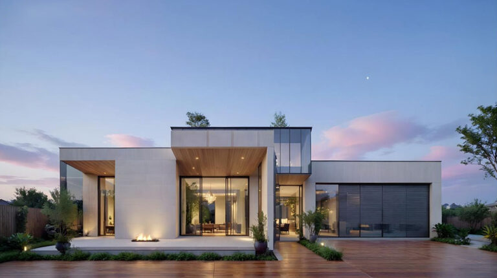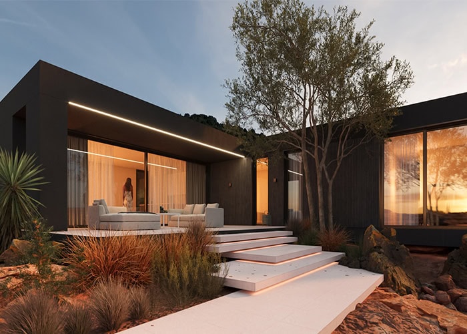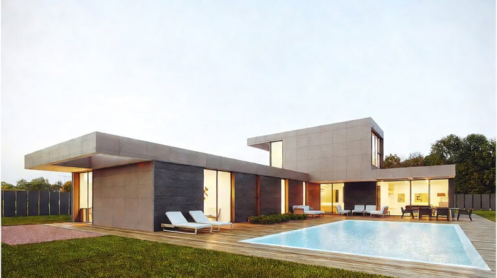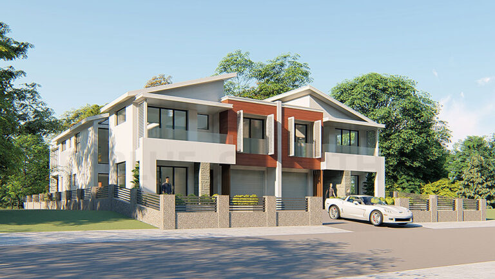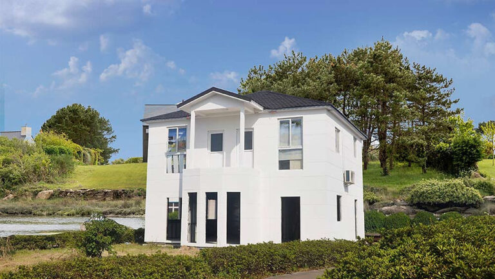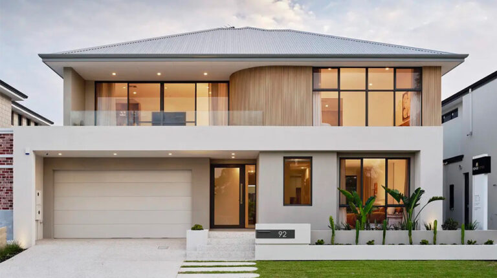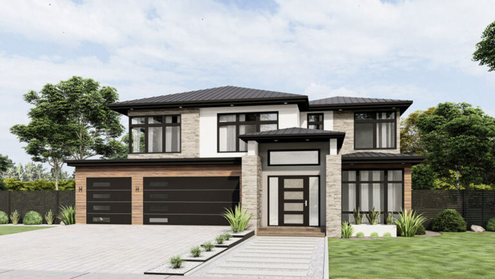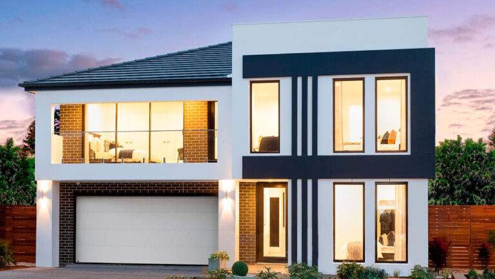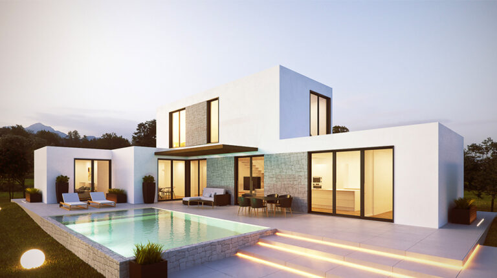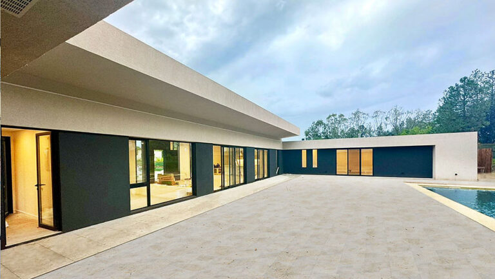Assisi House is a stunning light steel frame house designed by DEEPBLUE SMARTHOUSE. It boasts a total area of 150 square meters, with a ground floor area of 73 square meters and a first-floor area of 77 square meters. The house has a modern design and is built using high-quality materials, making it not only aesthetically pleasing but also durable and long-lasting.
The light steel frame construction used in Assisi House offers many benefits. For instance, it is a lightweight and flexible material that can be easily customized to fit various designs and specifications. Additionally, it is more resistant to earthquakes, hurricanes, and other natural disasters, making it a safe and reliable choice for a home.
The ground floor of Assisi House features a spacious living area, a well-equipped kitchen, and a dining area. There is also a guest bedroom and a bathroom on this level. The first floor consists of a master bedroom with an en-suite bathroom, two additional bedrooms, and a shared bathroom. The bedrooms are spacious and airy, offering plenty of natural light and stunning views.
Assisi House is designed with energy efficiency in mind, making it an eco-friendly and sustainable home. The house is equipped with high-performance insulation and energy-efficient windows, ensuring that it stays warm in the winter and cool in the summer. This not only saves energy but also reduces the overall carbon footprint of the house.
In conclusion, Assisi House is a beautiful and practical light steel frame house that offers a unique living experience. Its modern design, high-quality materials, and energy-efficient features make it an excellent choice for those who are looking for a sustainable and comfortable home. Whether you are a family or an individual, Assisi House provides ample space and all the necessary amenities to create a comfortable and relaxing living environment.
DEEPBLUE SMARTHOUSE combines advanced technology and traditional craftsmanship to provide high-quality, modular steel houses. With 14 years of experience in the industry, DEEPBLUE has a strong reputation for delivering affordable and customizable homes. Each house is designed to meet the specific needs of each customer, with a variety of floor plans and interior finishes available. Whether you’re looking for a cozy, single-story cottage or a spacious two-story home, DEEPBLUE has you covered.
In addition to the affordability and customization, the light steel structure of DEEPBLUE’s houses also provides several advantages. The steel structure is durable, fire-resistant, and can withstand harsh weather conditions. The modular design makes the construction process fast and efficient, and the homes are easy to maintain and repair.
With a focus on sustainability, DEEPBLUE’s houses are also designed to be energy-efficient, with options for insulation, and double-paned windows.
DEEPBLUE SMARTHOUSE is committed to providing the best possible homes for its customers, with a focus on affordability, quality, and sustainability. Whether you’re looking for a new home for your family or a vacation getaway, DEEPBLUE has you covered.
Product parameters
| 01 | Name: | Assisi House |
| 02 | Size: | 14000mm X7000mm |
| 03 | Ground floor area: | 73㎡ |
| 04 | First floor area: | 77㎡ |
| 05 | Total area: | 150㎡ |
Benefits of Cold-Formed Steel Framing
When it comes to framing materials for prefabricated structures, Cold-formed steel (CFS) stands out as the superior choice for several compelling reasons. CFS is:
- Precision Engineering: CFS is pre-engineered and can be cut to exact lengths, ensuring a perfect fit for your construction needs.
- Dimensional Stability:Unlike materials like wood or concrete, CFS remains dimensionally stable and doesn’t expand or contract with changes in moisture content, guaranteeing long-term structural integrity.
- Lightweight Efficiency: CFS is remarkably lightweight compared to traditional alternatives, making it easier to handle and transport, saving both time and resources.
- Weather-Resistant:CFS exhibits exceptional resilience. It won’t warp, split, crack, or creep when exposed to the elements, ensuring your structures endure the test of time.
- Sustainability:With a 100% recyclable nature, CFS is an eco-conscious choice that contributes to sustainable construction practices and a greener future.
- High Tensile Strength:CFS boasts impressive tensile strength, ensuring the structural reliability and longevity of your projects.
- Fire Safety: Non-combustible in nature, CFS serves as a valuable safeguard against fire accidents, prioritizing safety in your constructions.
Choose the advantages of Cold-formed steel framing for your next project and experience a new level of efficiency, durability, and sustainability in your construction endeavors.
Price
Please reach out to our sales team for pricing details.

