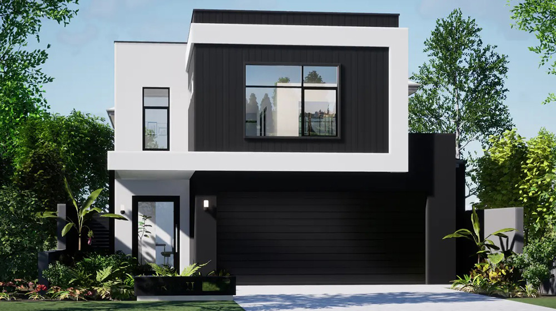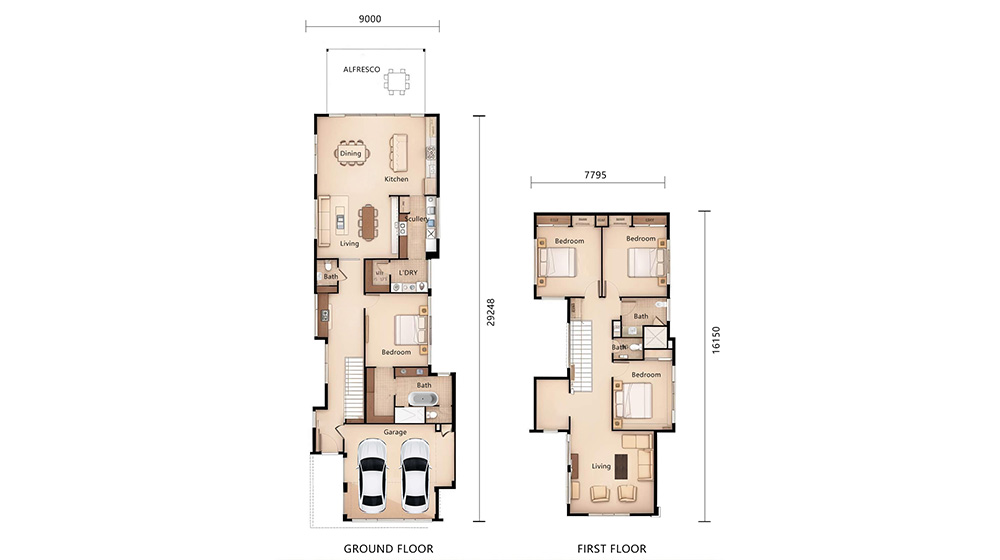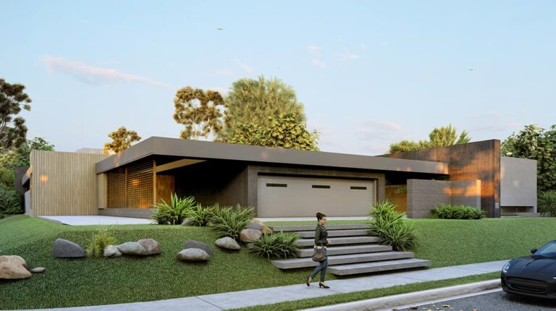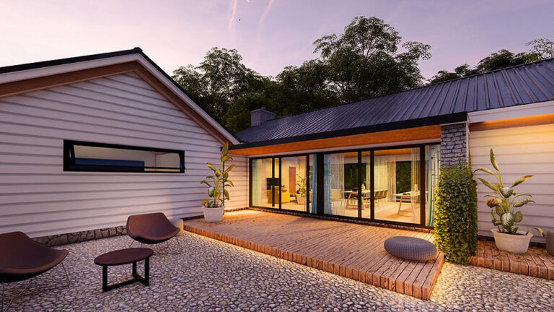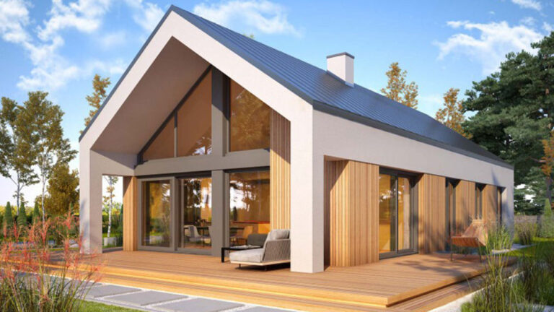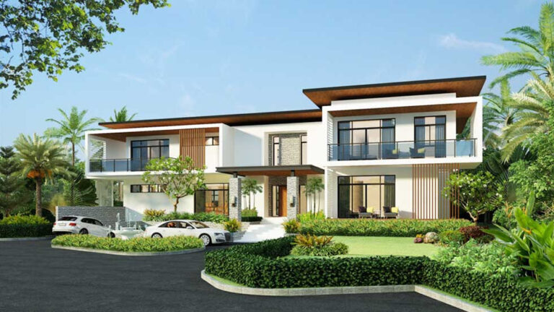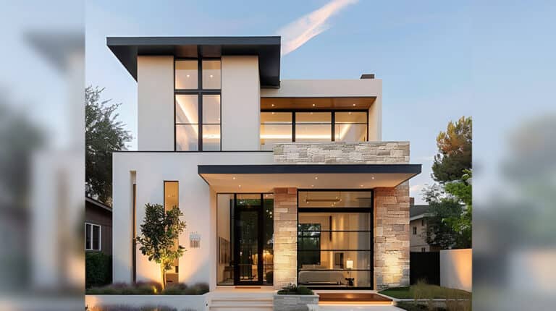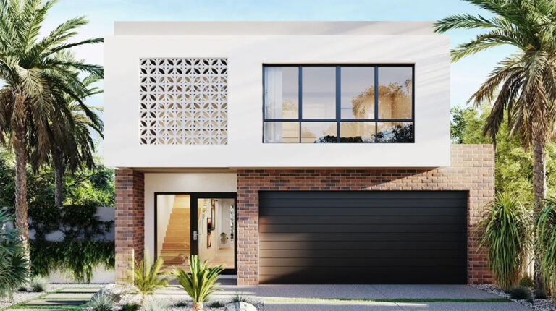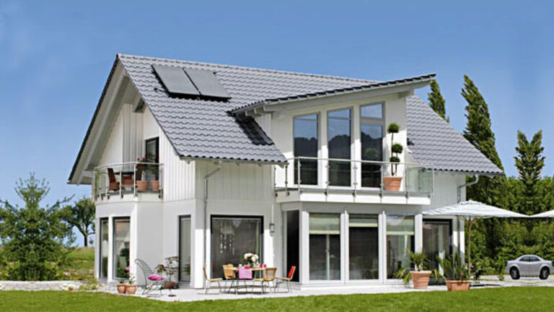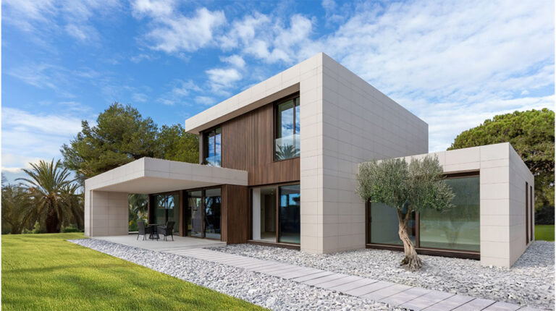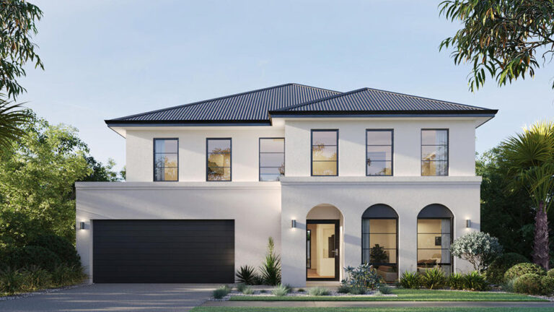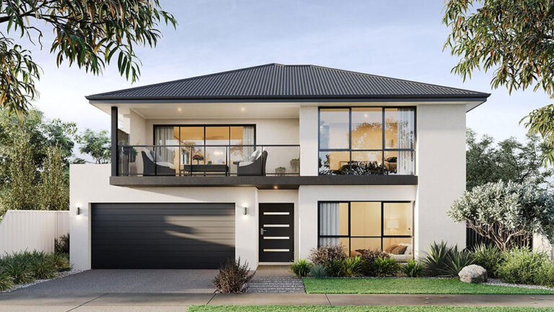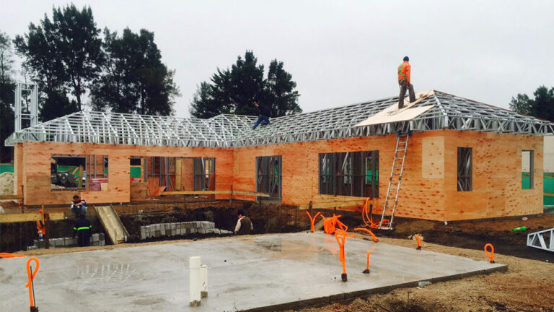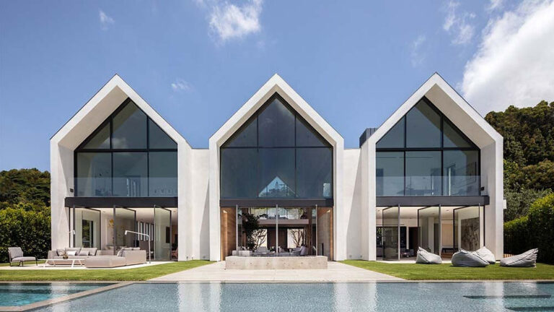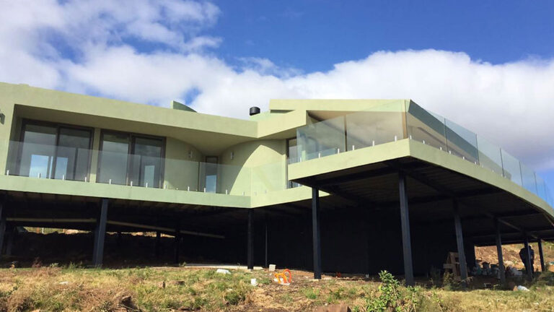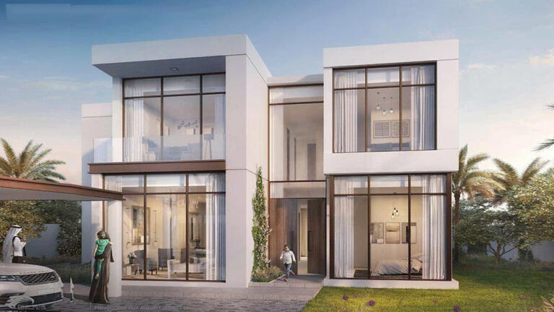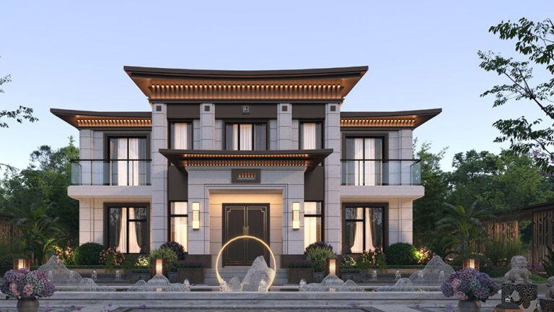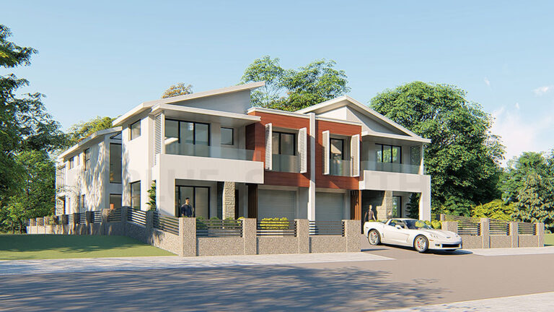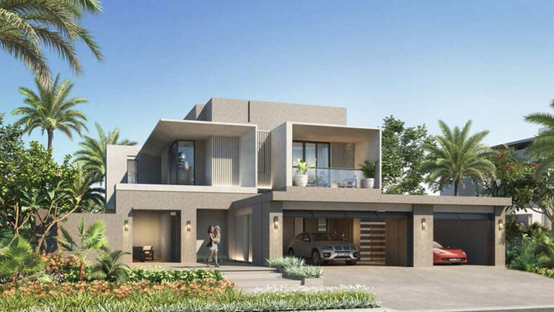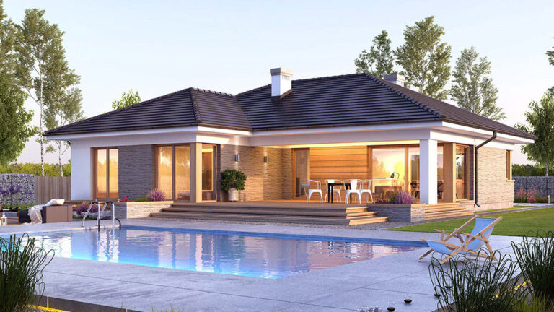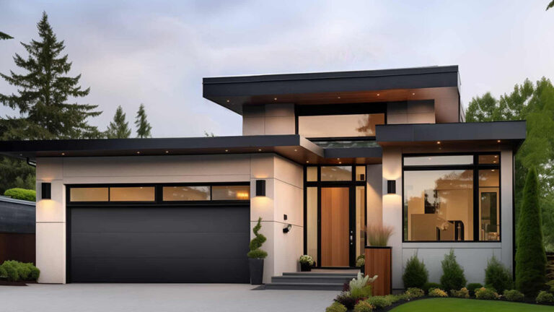Quebec House is a stunning two-story single-family home that combines contemporary design with practical living. Spanning 292.61 square meters, this residence features four spacious bedrooms, an open-concept living area, and a striking exterior with large glass panels that maximize natural light. The bold black-and-white color scheme of the façade adds a touch of modern sophistication.
The home is designed with a 9-meter width and a 30-meter length, offering ample space for comfortable living. Upon entering, you’ll find a two-car garage on the right, followed by a staircase leading to the upper floor. To the right of the stairs is a convenient bathroom, alongside one of the bedrooms. The rear of the house opens up to a bright and airy open-plan kitchen, dining, and living area—perfect for family gatherings and entertaining guests.
The second floor houses three additional bedrooms, a cozy living room, and another well-appointed bathroom, ensuring privacy and convenience for all family members.
As a leading supplier in the prefabricated construction industry, DEEPBLUE SMARTHOUSE meets the highest global standards with our comprehensive certifications:
✔ EN 1090-1 – European standard for steel structure fabrication
✔ ICC-ES – International compliance for building product safety
✔ CE Marking – Meets EU safety, health, and environmental requirements
✔ SGS Certified – Independent verification of quality and performance
✔ SCC Compliance – Meets strict Canadian construction standards
✔ ISO 9001 – Certified quality management system
✔ Green Building Materials – Sustainable, eco-friendly construction solutions
Choose DEEPBLUE SMARTHOUSE for certified quality and reliable prefabricated construction solutions.

