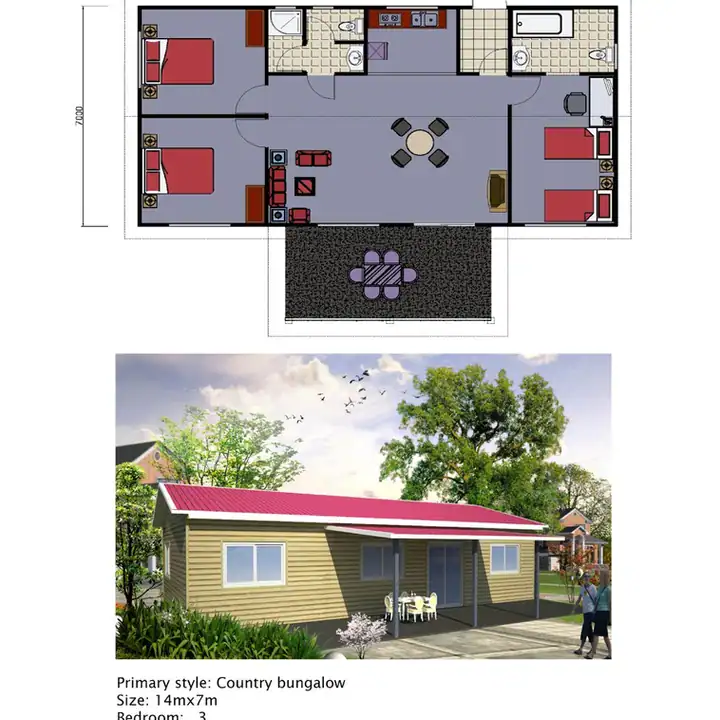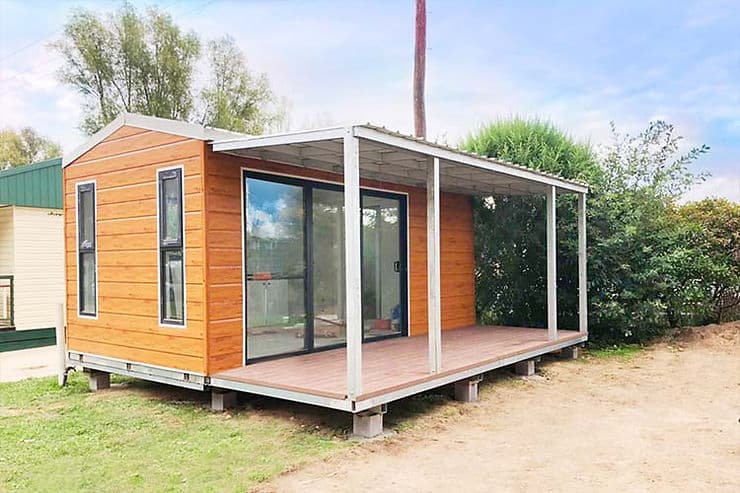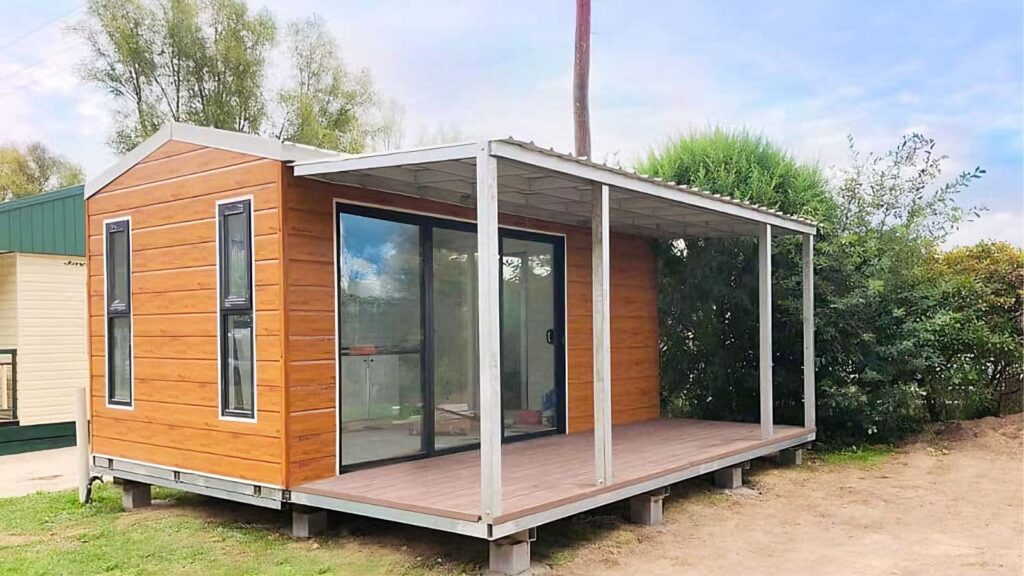
Check out this stylish yet simple bungalow design with 3 bedrooms! Covering an ample space of 98 sqm (14m x 7m) in total, this small home contains 3 bedrooms, 2 bathrooms, 1 kitchen and 1 living room, with the addition of a front porch. For more details, please refer to the floor plan above.
This bungalow could cater to multiple scenarios, including:
- Normal single famliy dwelling
- Commercial hospitality option
- Temporary home
- etc.
Despite its simple design, this bungalow uses durable materials and advanced construction methods to ensure safety and sustainability. What’s more, the expected project duration is also cut short by its minimalistic design, making it a prime option for fast and convenient housing.
The global demand for agile, sustainable, and high-quality spatial solutions is surging, driven by needs for rapid disaster relief, mobile healthcare, pop-up commerce, and flexible living spaces. In this dynamic landscape, foldable and modular houses present a revolutionary answer. DEEPBLUE SMARTHOUSE emerges not merely as a product, but as a comprehensive, intelligent solution ecosystem specifically engineered to unlock the full potential of foldable housing.
Our solution transforms the foldable house from a simple shelter into a high-performance, connected, and sustainable smart habitat.
The DEEPBLUE SMARTHOUSE system is built on three foundational pillars:
Advanced Foldable Engineering & Modular Precision:
Patented Folding Mechanisms: We utilize high-strength aluminum alloys and composites with engineered hinge and panel systems. Our designs ensure smooth, single-operator deployment or retraction in hours, not days, minimizing labor and on-site time.
Modular DNA: Every SMARTHOUSE is composed of interoperable modules (living, sanitary, technical, balcony). This allows for infinite customization—from a compact studio to a multi-story residential complex—by simply combining units.
Inherent Structural Strength: Our designs undergo rigorous simulation and testing. The folded units are robust for transport, while the deployed structure exceeds standard building codes for wind, snow, and seismic loads, ensuring safety and longevity.
Ideal for Diverse Applications:
Emergency & Humanitarian: Rapid-deployment clinics, command centers, and transitional housing with self-contained utilities.
Tourism & Hospitality: Luxury eco-camps, pop-up hotel suites, and seasonal retreats with minimal ground impact.
Commercial & Civic: Instant showrooms, onsite offices, classrooms, and community centers.
Residential: Granny flats, backyard studios, or primary homes seeking modern, efficient, and tech-forward living.
Conclusion
DEEPBLUE SMARTHOUSE redefines the paradigm of foldable housing. We move beyond the concept of a simple foldable container to deliver a true intelligent house that happens to fold. Our solution provides the speed and mobility of modular construction without sacrificing the comfort, technology, and performance of a permanent, sustainable home. It is the definitive answer for clients who need space that is not only fast and flexible but also smart, resilient, and respectful of our planet.



