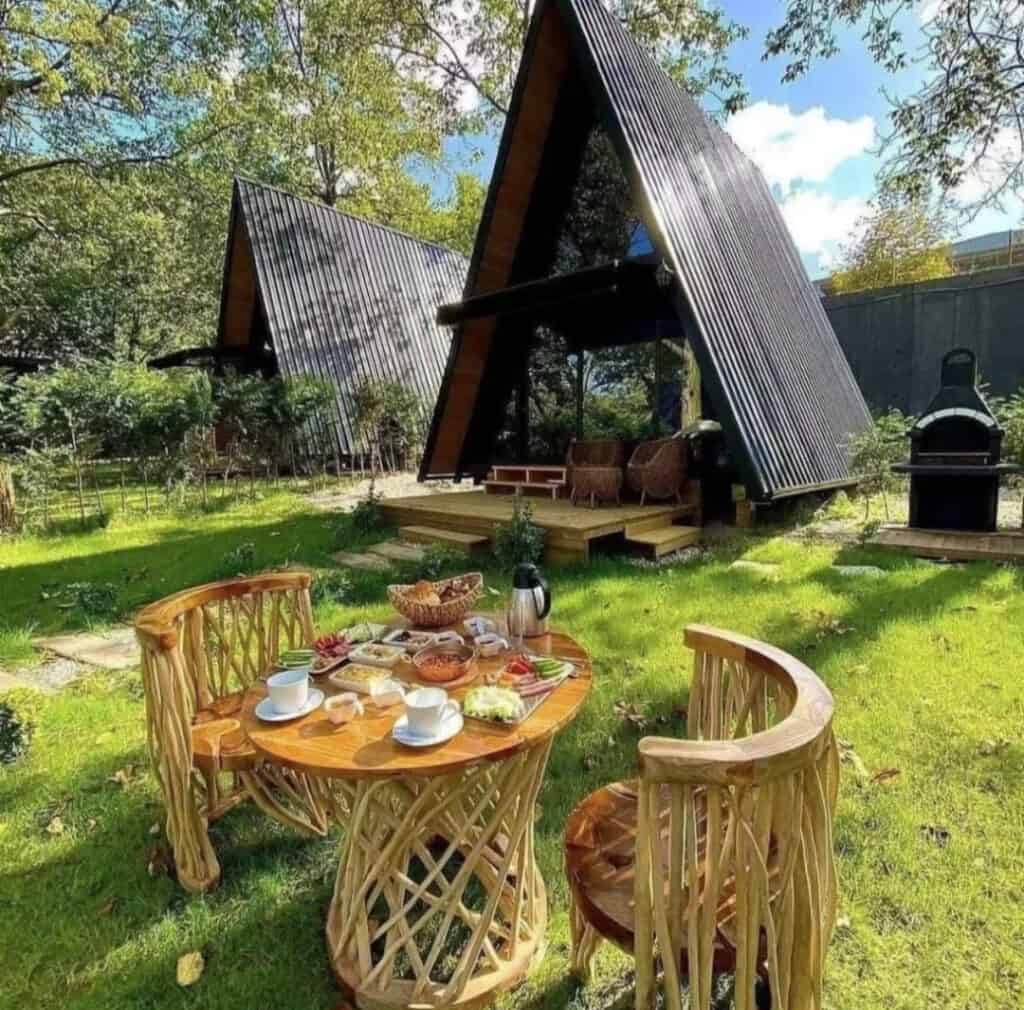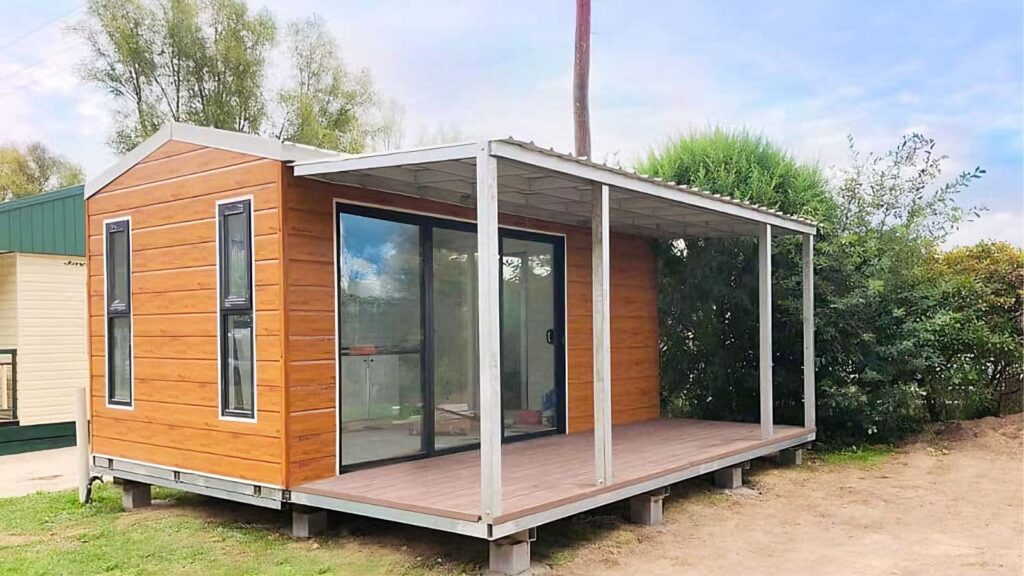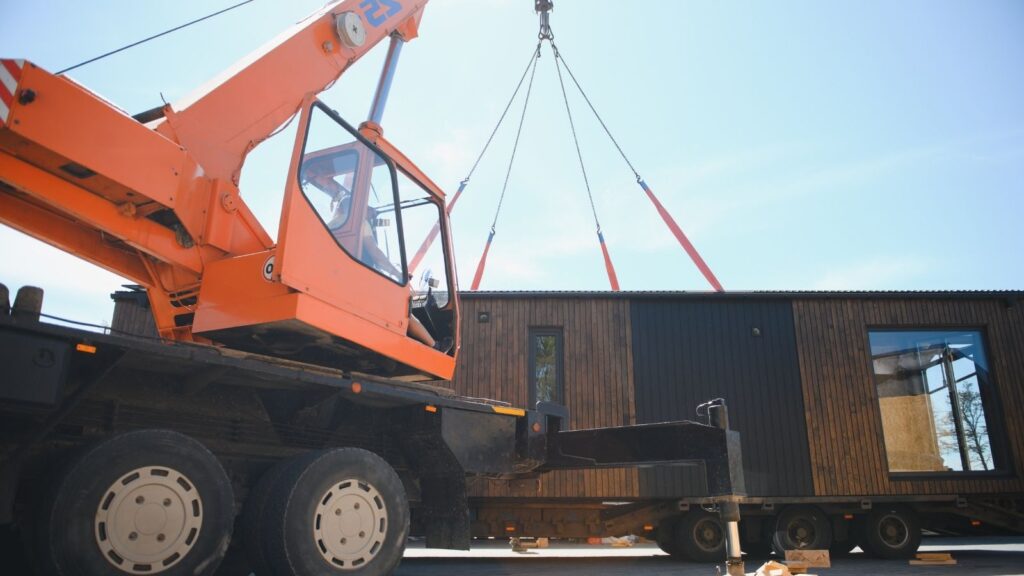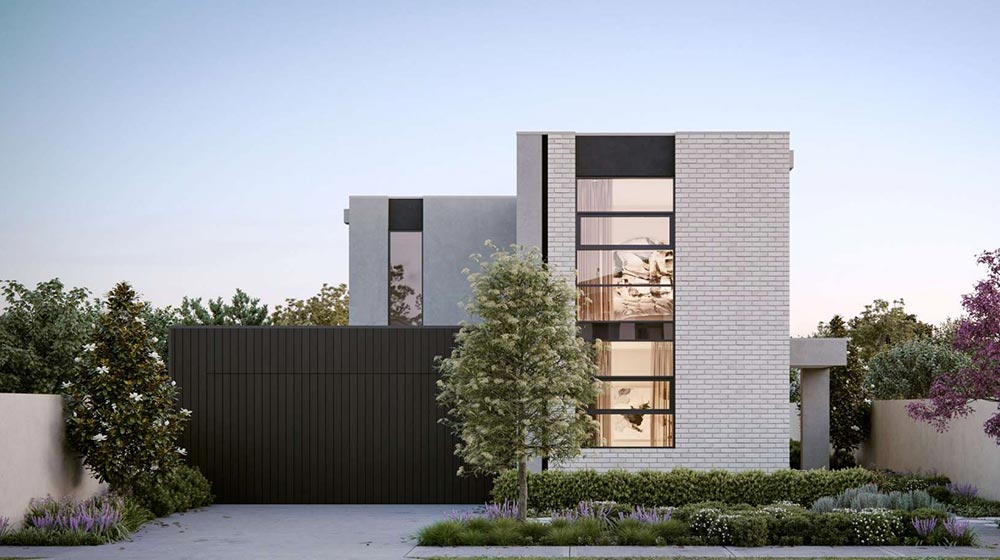Structurally, an A-frame is a triangular-shaped house with a series of rafters or trusses that connect at the top and drop outwards to the main floor, with no vertical walls in between. While some may vary, the roofline of a typical A-frame is joined at a 60-degree angle, forming an equilateral triangle. The resulting vaulted ceilings organically advance the layout of a typical A-frame house plan: an open and airy sleeping loft space upstairs and a downstairs where the kitchen, living, and dining areas are located. A-Frame houses may not have many walls, but high ceilings still create an open and spacious living space.
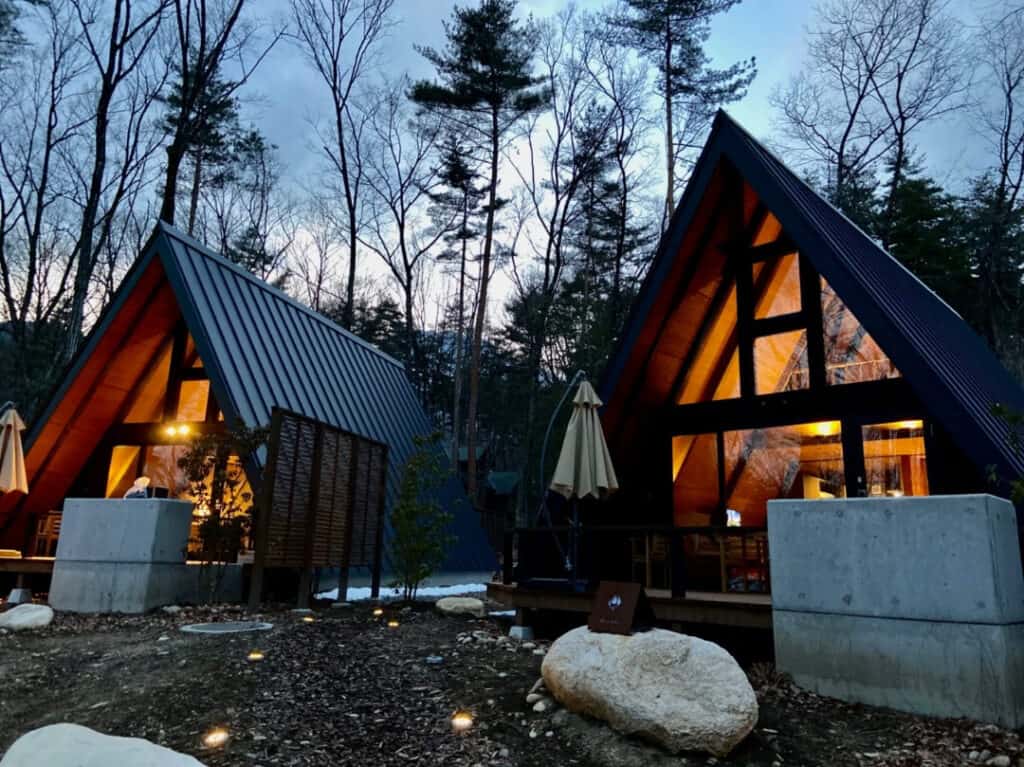
Whether you’re a family looking for a cozy getaway, or a nonconformist looking for the next best home base, it can work. This is largely due to its triangular shape that eliminates the need for other forms of support, creating a safe structure with a minimum of material. As a minimalist, A is inherently versatile, sturdy, and functional. The A-Frame is a timeless structure that’s solid on the outside, comfortable on the inside, and has plenty of room to let your imagination run wild on everything else.
In snowy areas, an A-frame pitched roof has the benefit of preventing snow and ice from building up, but sliding down steep slopes and being well insulated in cold weather climates to absorb heat and keep you warm. Large windows for A-frame façades not only provide panoramic views but also let in plenty of natural light, heating the interior of the house during the day – that is, when you’re not enjoying a campfire at night.
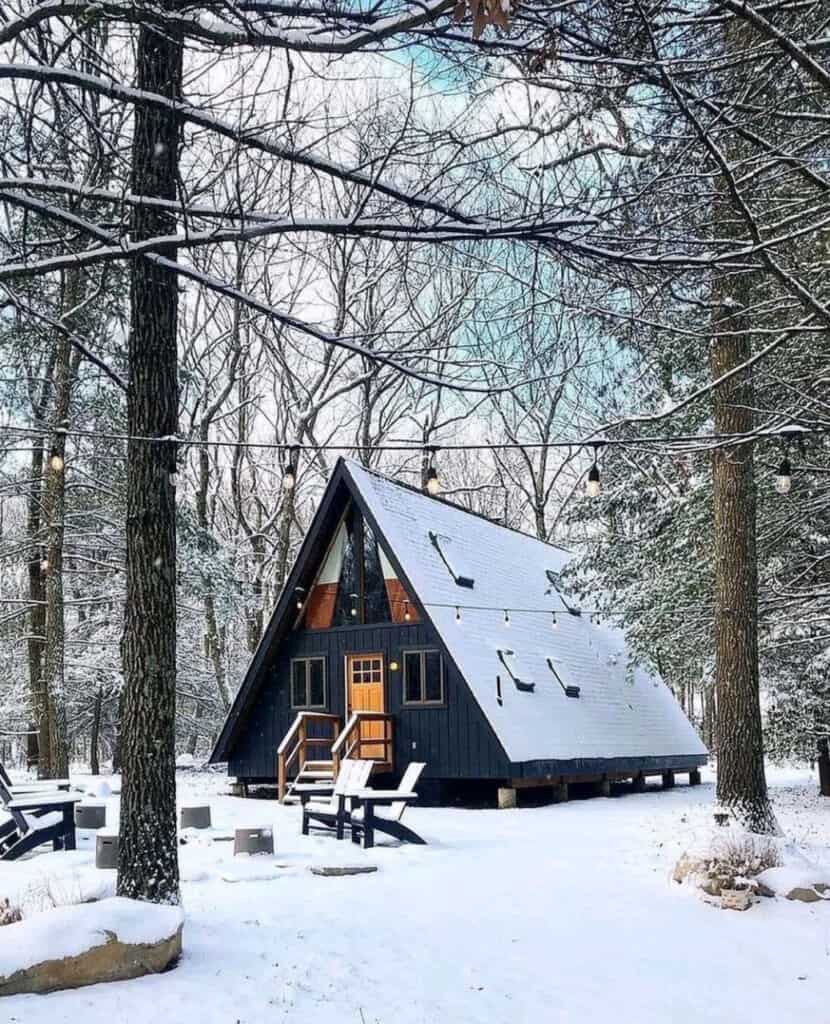
The A-Frame works just as well in summer or where it’s warm year round. If it’s not already in place, consider adding ventilation to the home so that as the heat rises, the lower floors stay cooler and hot air can escape. Since most of the time is spent on the ground floor of the home, it works well, and ventilation provides a great way to maintain climate control and prevent moisture from getting trapped in the home.
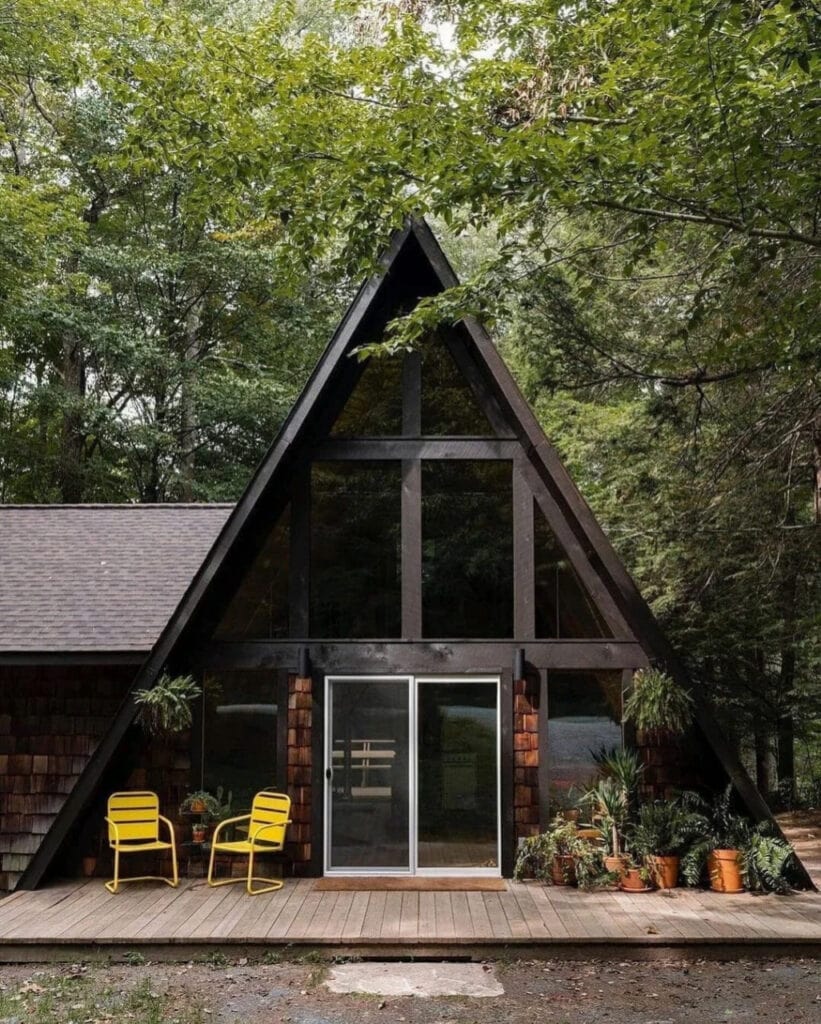
A Frame house is an affordable option compared to a regular house as it uses less material and is easier to assemble
The downside of the A-Frame house is that it has a modest floor plan, with less interior space due to sloping walls. This created challenges such as limited walls, living and storage space, and window frames that could only be placed on the vertical front and back of the house. On the plus side, this limitation can spark some creative problem solving, which is really not a bad thing.
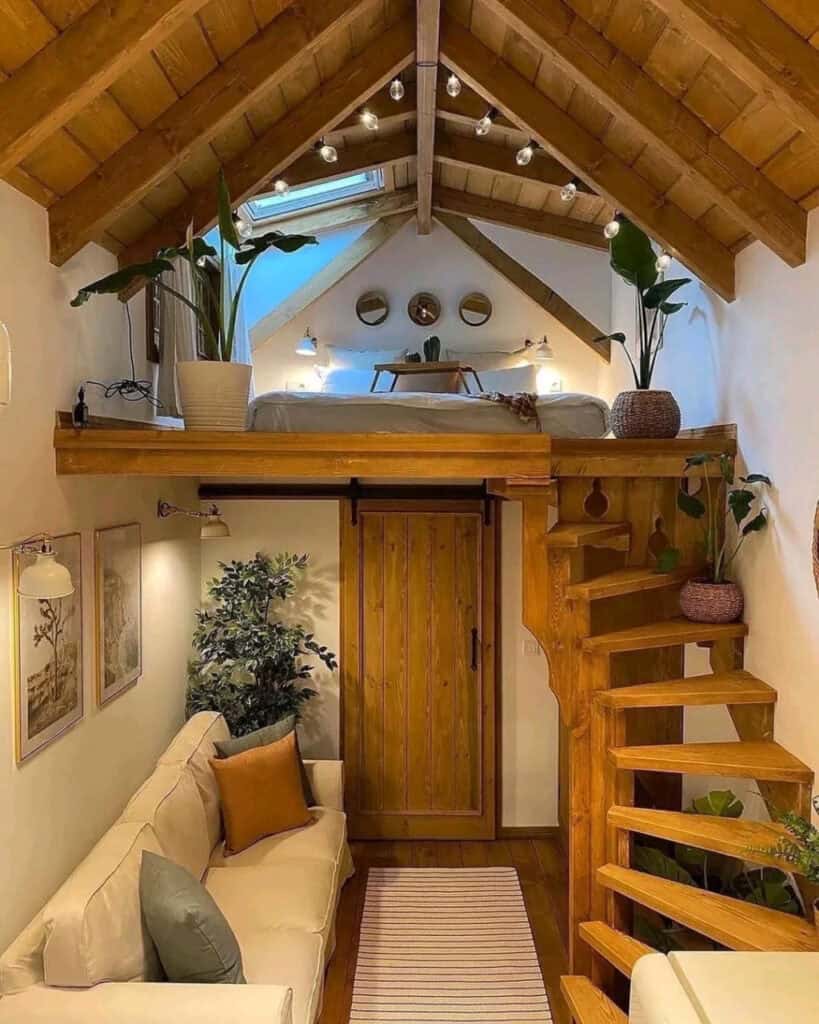
A-frames also have good insulation. As previously mentioned, heating and cooling A-frames is a natural energy-saving process in itself due to their architectural design. As long as there are no big energy leaks and good ventilation, this construction doesn’t need much help! Consider adding solar panels to harness the sun’s power, or installing a metal roof over an A-frame to help deflect some sunlight and keep the interior cool without electricity when the weather warms.

