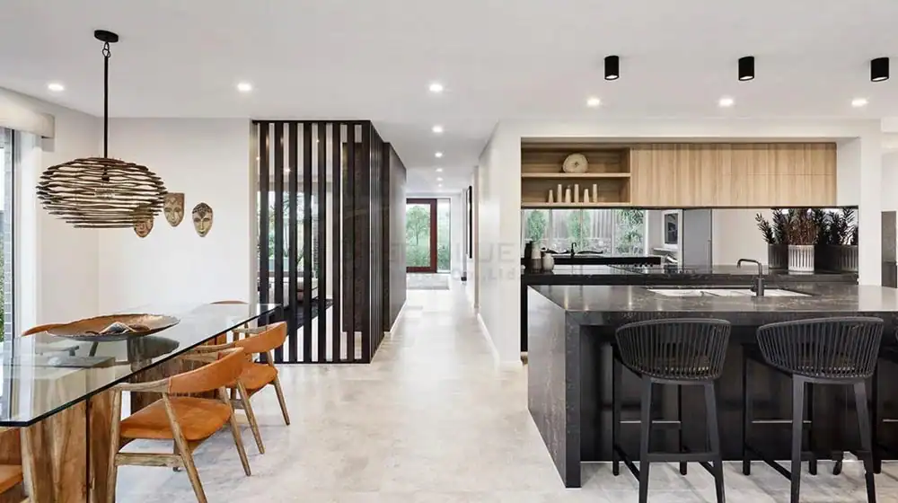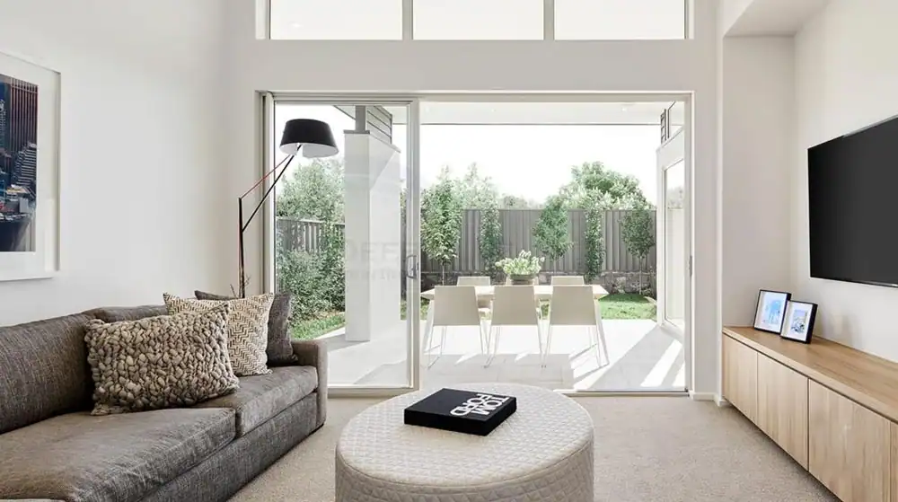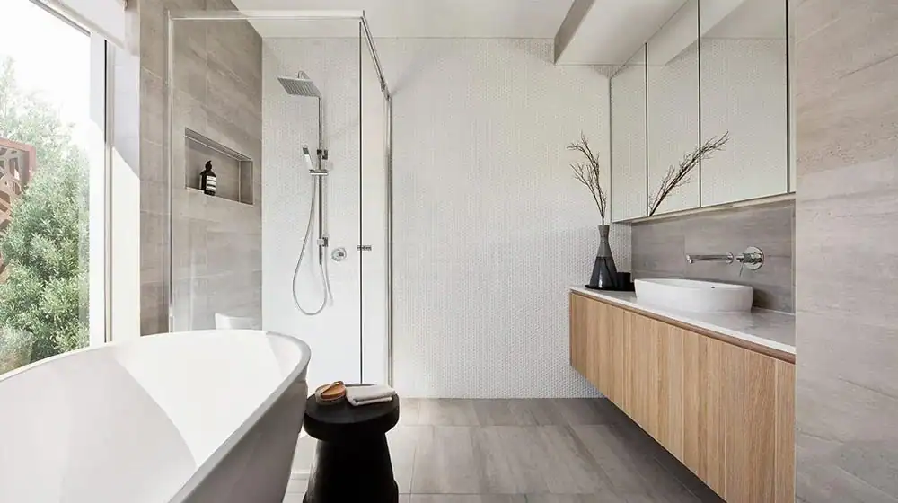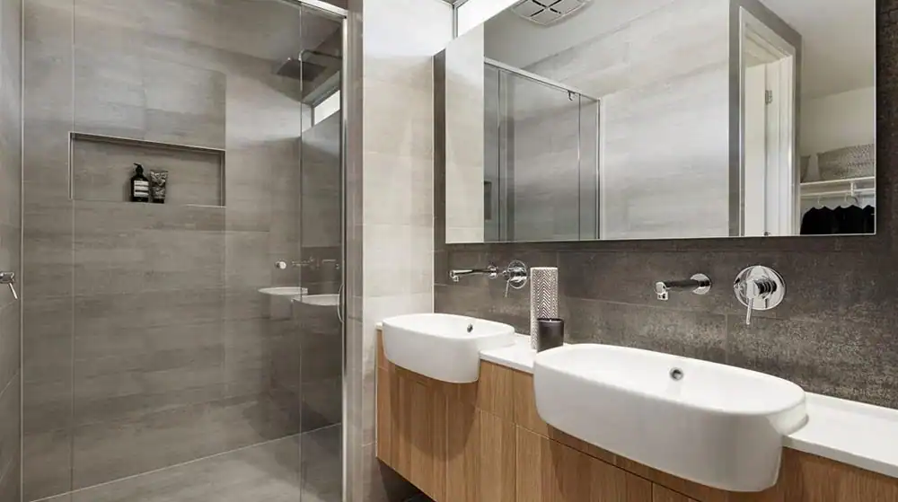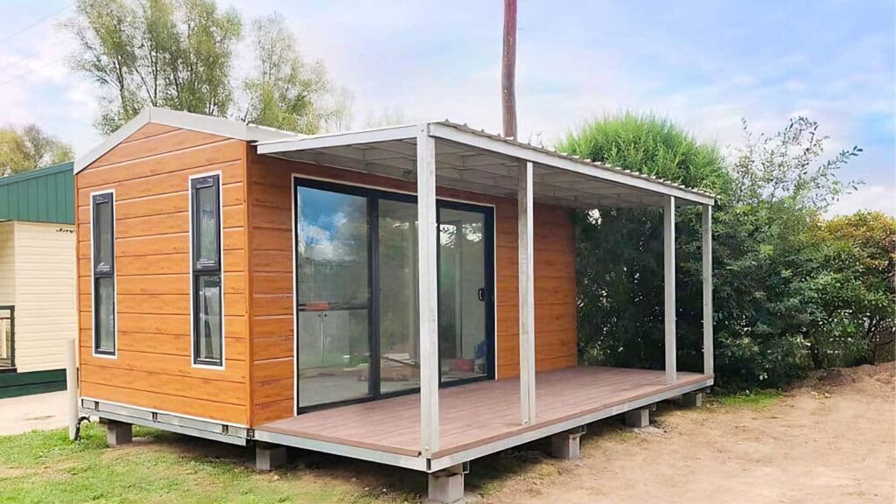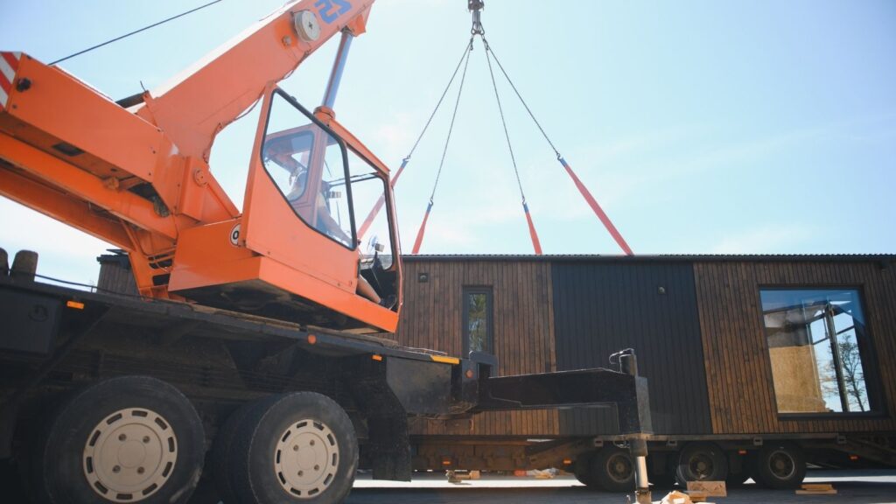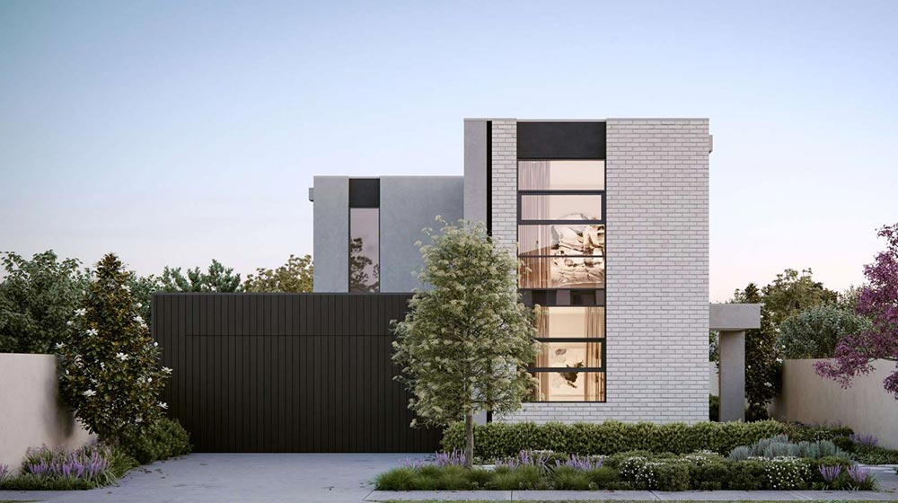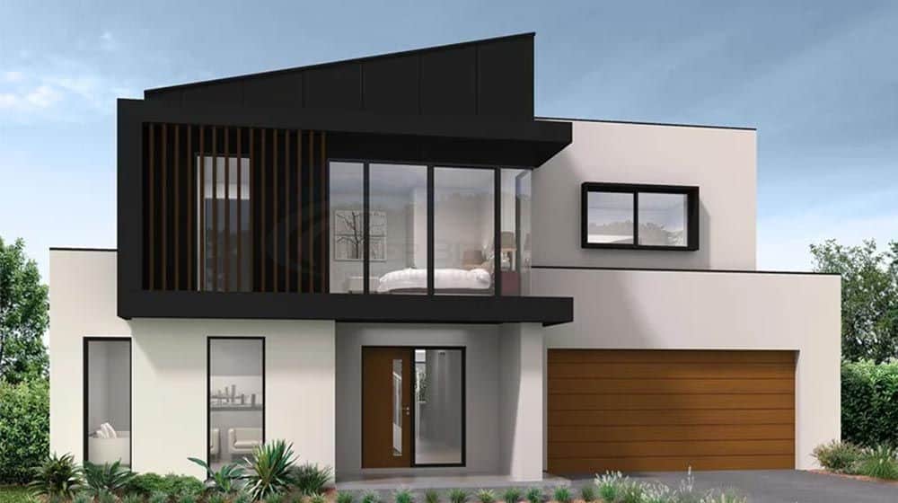
The Lille House gives you the creative freedom to personalise your home with a layout that complements your lifestyle. With 4 or 5 bedroom house plans and a choice of having your master suite upstairs or downstairs, there’s room for the kids to grow and space for you and your partner to get some quiet time to yourselves.
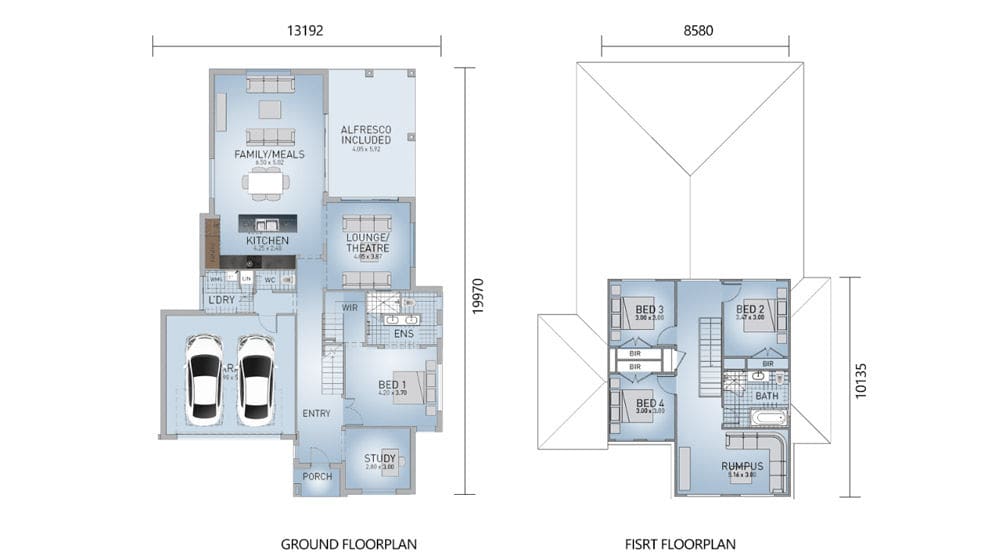
4 bedrooms 3 bathrooms 2 car spaces 287.25㎡
Width:13192mm
Lenth:19970mm
Gound floor Area:208.24㎡
First floor Area:79.01㎡
Total Area:287.25㎡
Entertain the way you like with the large, integrated kitchen, family and dining areas. The whole family can get out more with a generous alfresco area. Dedicated ground floor study area so you can work comfortably from home or give your kids a place to “study”. Get room to grow with a choice of optional second floor layouts.

