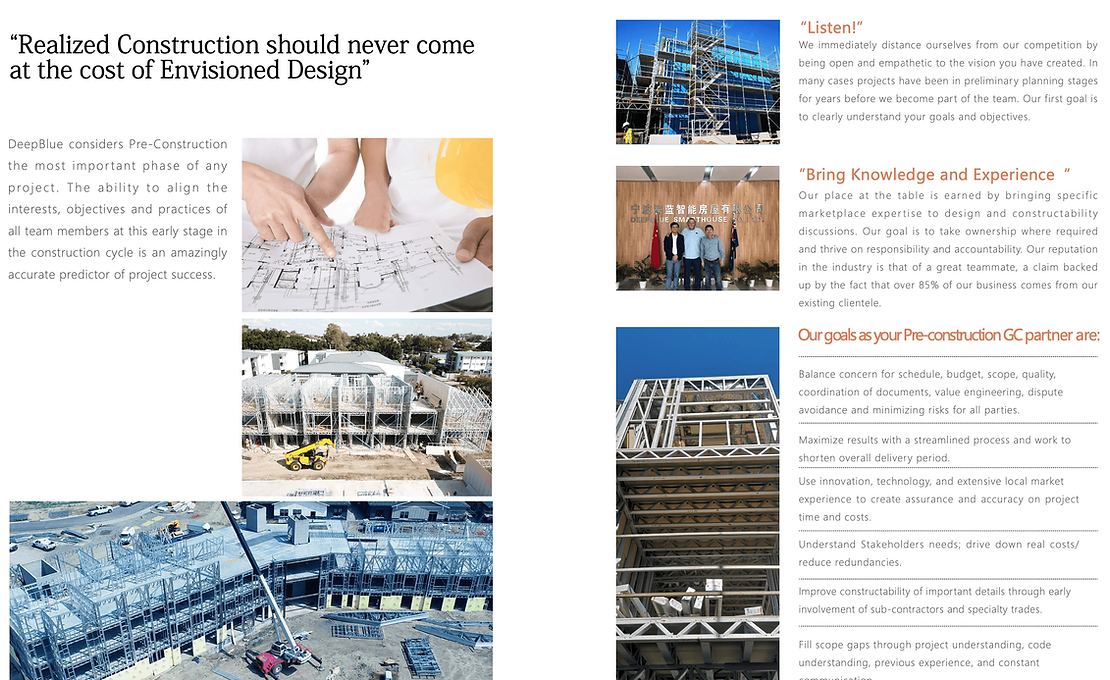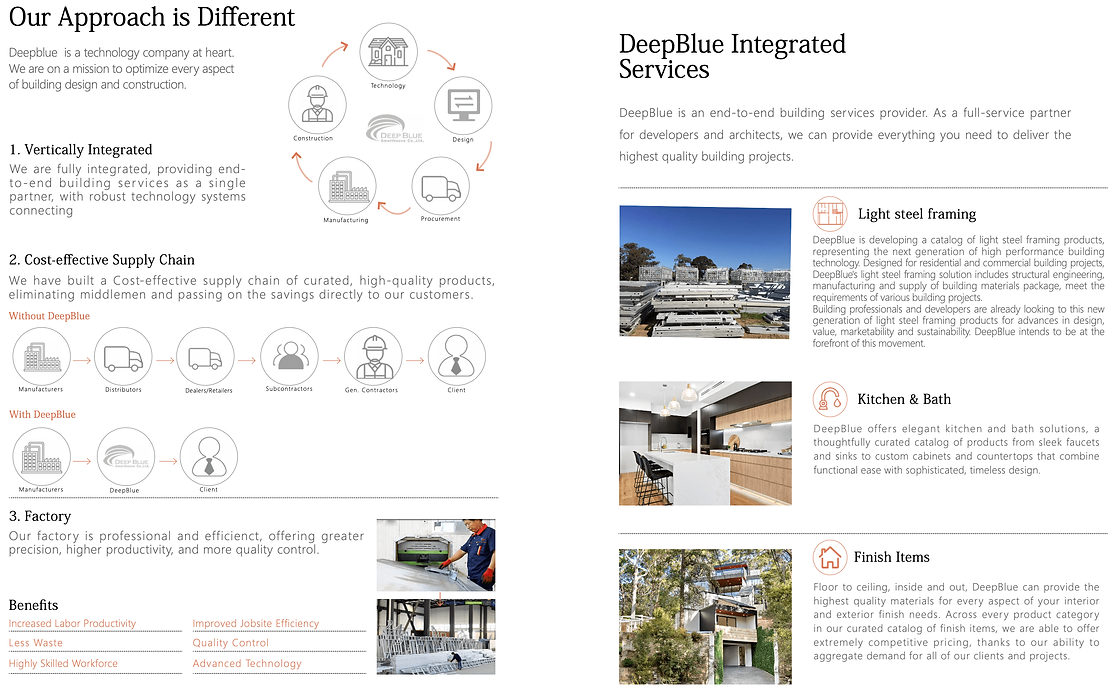As global construction booms, home builders are facing delays to their projects owing to a shortage of construction materials.
Almost eight in ten builders are experiencing delays and cost blowouts as the boom in detached home construction is leading to shortages in materials and trades.
There are no problem sourcing building materials from DEEPBLUE SMARTHOUSE. even it will sail 2-5weeks from China to the site, it can still catch up with your schedule if it’s well planned.
Customer First is our core value. We can help you solve the construction materials shortage problem.

One of the main advantages of light steel framing is its versatility and the range of building types for which it can be used.
Applications of light steel framing range from low-rise housing to multi-story, multi-occupancy developments, including panelized structural frames, external infill walling systems, and fully finished offsite modular construction.
The wide range of applications is in addition to the benefits one would expect with a modern construction method: rapid speed of construction, high quality and performance, excellent safety, and cost-effectiveness. A major sector for light steel framing is four to eight-storey residential buildings and mixed-use buildings often comprising commercial space and car parking at the lower levels. In these cases, the lightweight characteristic of the construction system is crucial to minimizing the loads on the supporting structure.
The prefabricated wall panels are typically story-height (ie 2.7m to 3.2m) and up to 8m long, depending on transportation and lifting.
Building Information Modelling (BIM)
The light steel framing industry is leading the way in BIM, which is essential to the manufacturing process and eliminates problems on-site, especially with interfaces to other components. In light steel framing, a 3D BIM model of the structure of the building is created in IFC format and is shared with the project architect during the formative stages of design.



