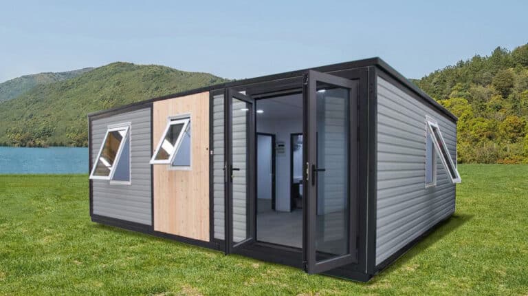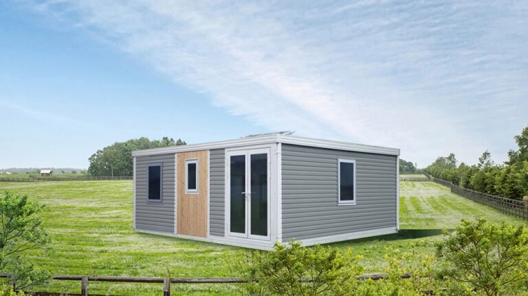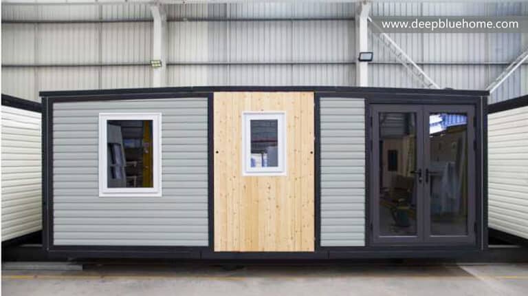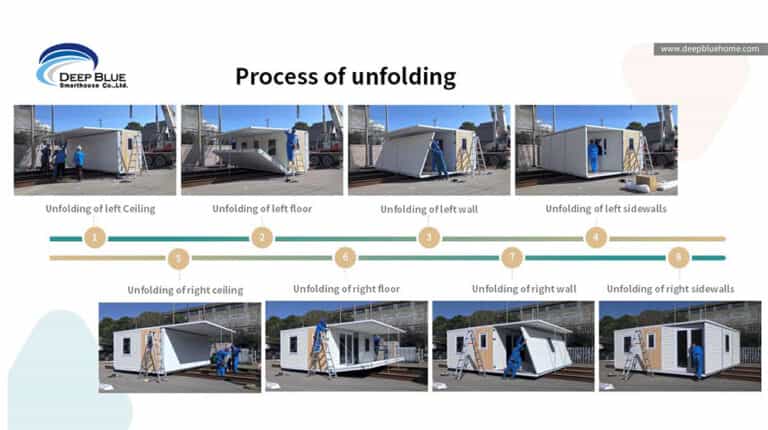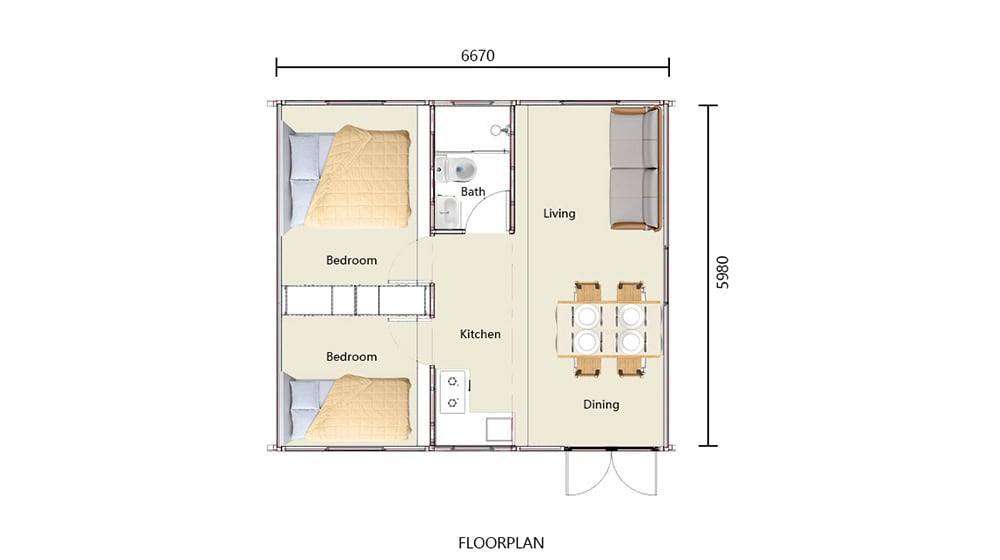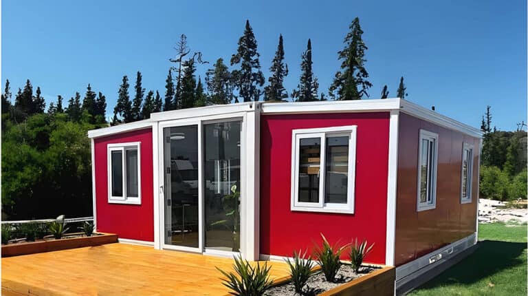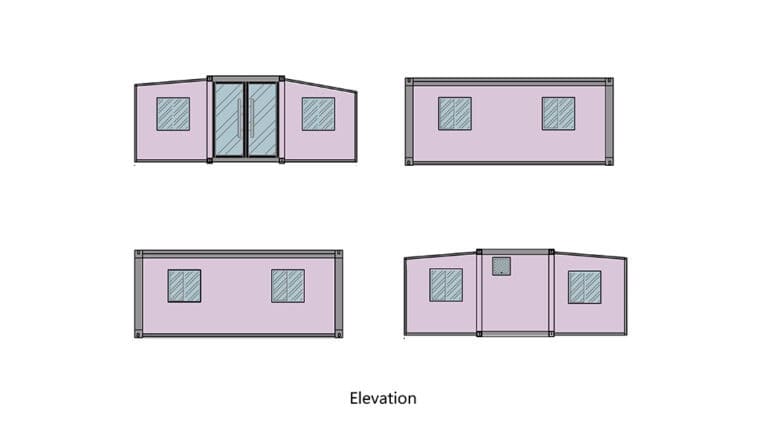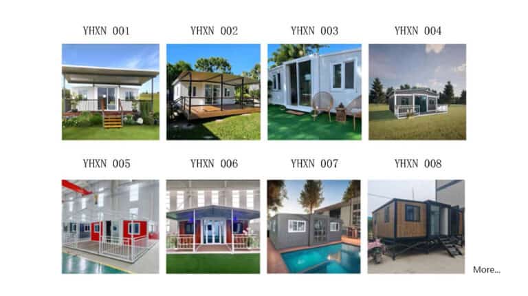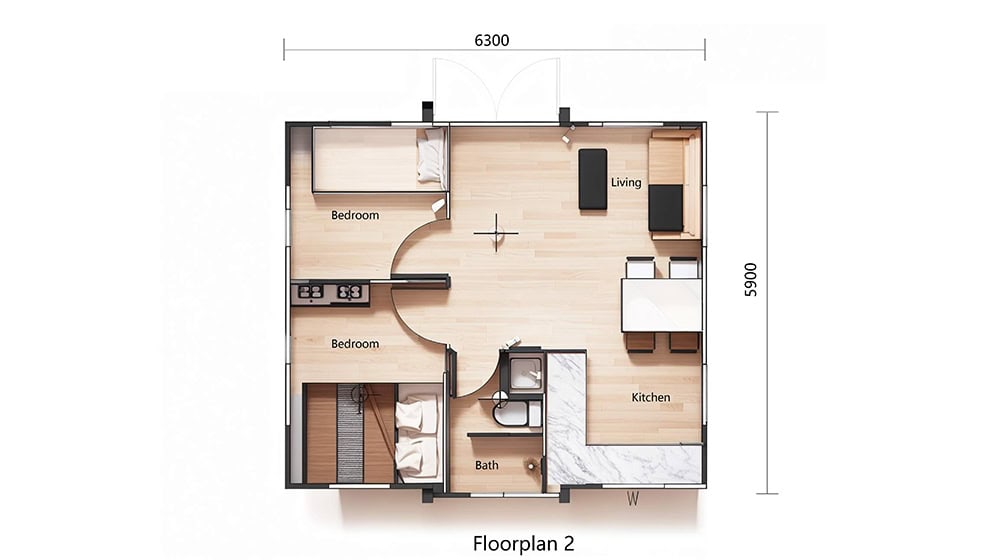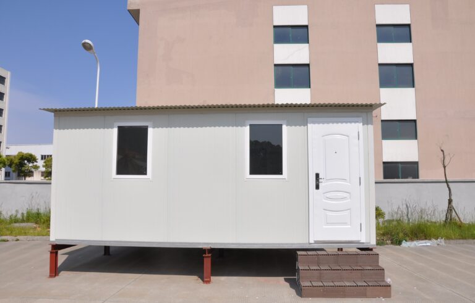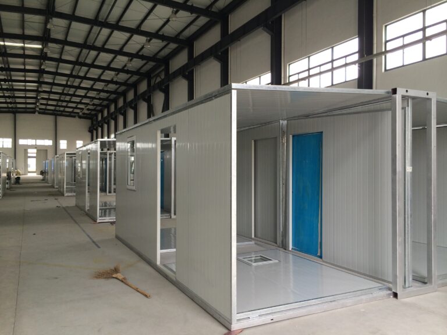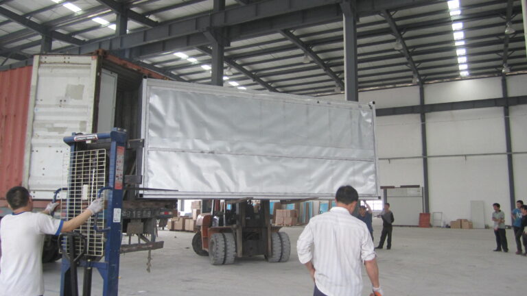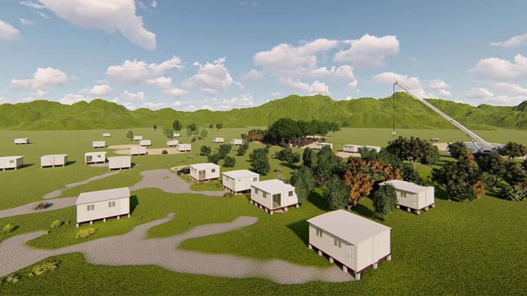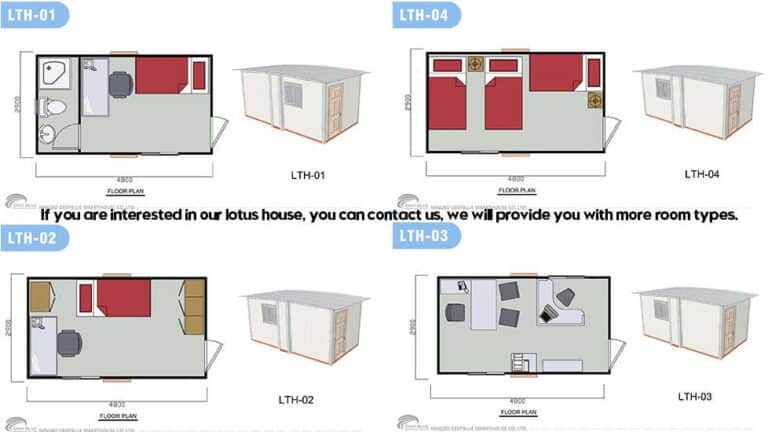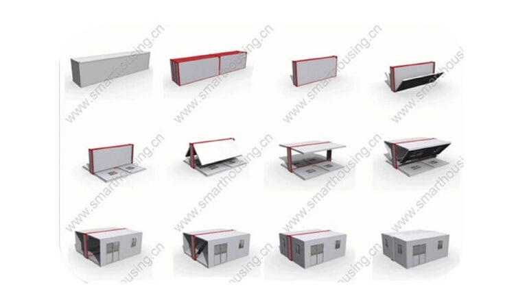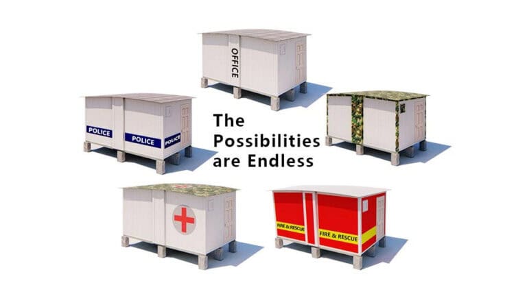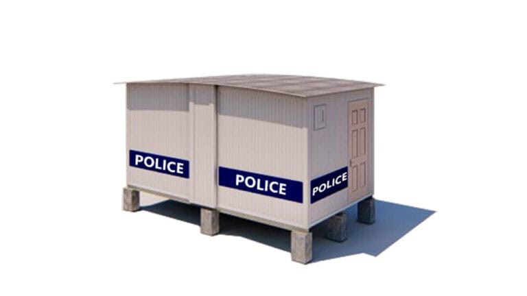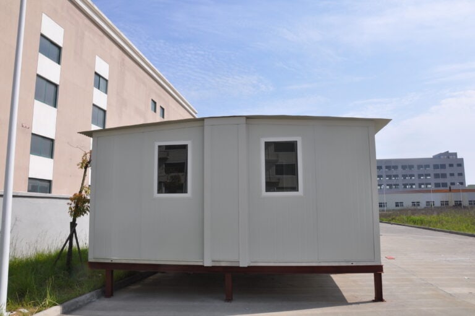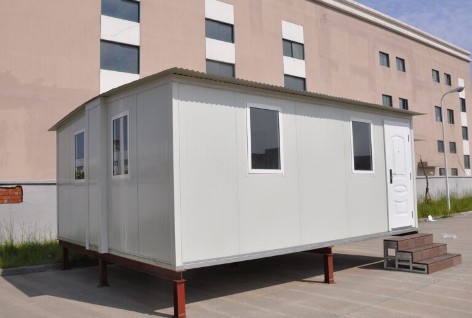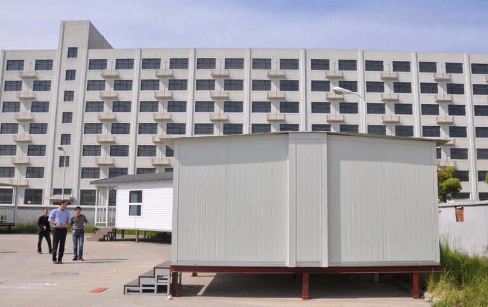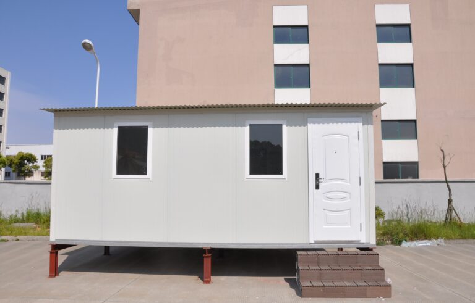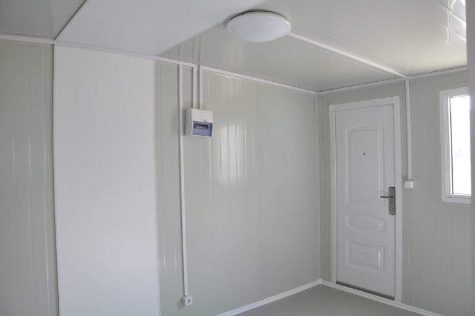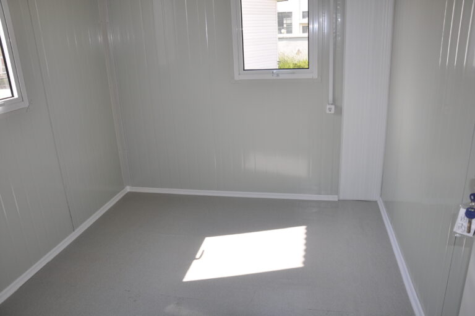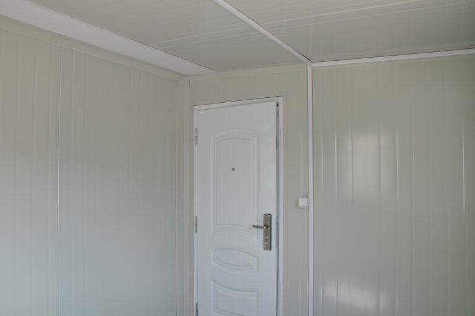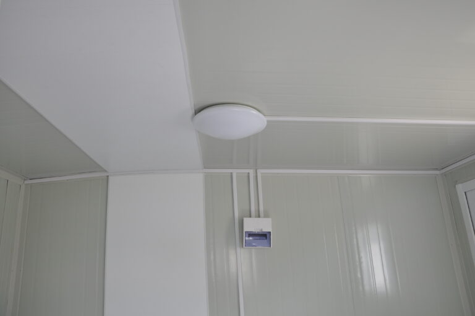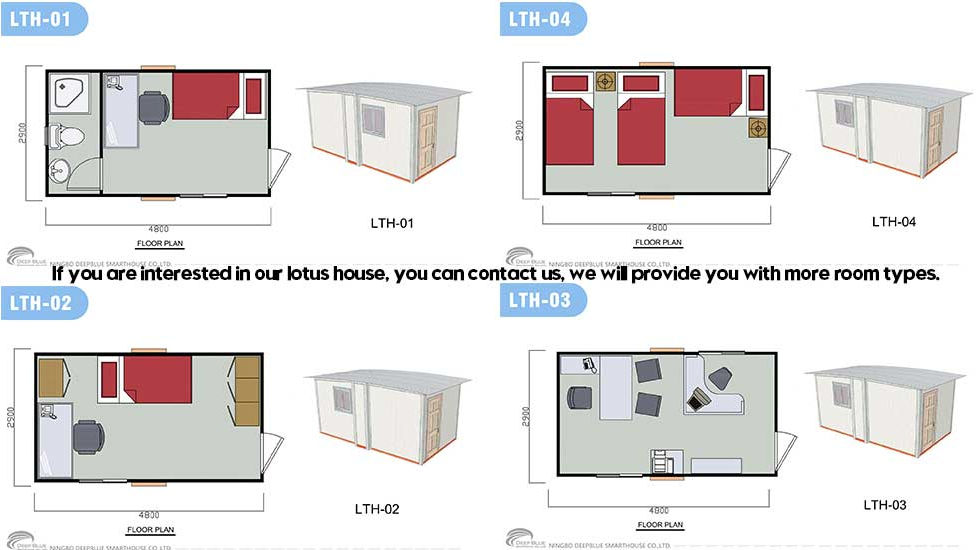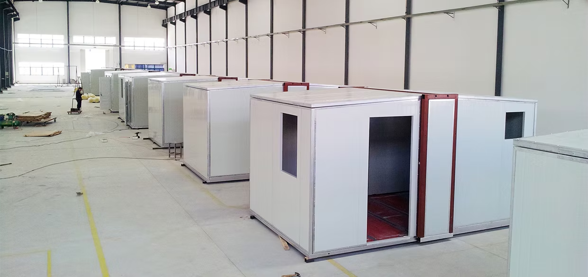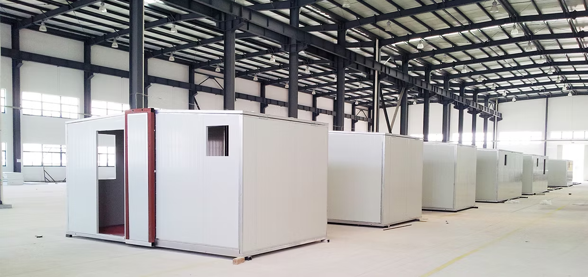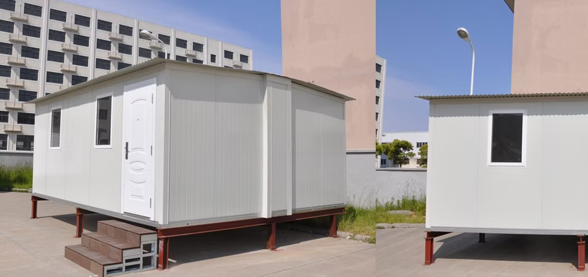Expandable Container House
Bed
Bath
Living
Garage
Kitchen
House Size
m²
3 Results
40Ft Luxury Expandable Container House Prefabricated Steel Folding Villa with 2Bedrooms
Luxury Prefabricated Modular Expandable Container House
Lotus house
Rapid Depolyable Prefab Expandable Container Homes
Emergency affordable housing soldtion

Folds-out System
Low cost, sustainable, rapidly deployable, long term and dignified house which is shipped in package unfolded and assembled by the end users. The basic building components are galvanised tube steel for the base, structural insulated metal panel for walls, floor and roof and can be customised with conventional interior and exterior finishes.
Ideal for The Family Living, Reseller, Builder, Uses Include:
-
Affordable housing
-
Emergency housing
-
Low-income housing
-
Transitional housing
-
Shelter
-
Temporary housing
-
Public housing
-
Subsidized housing
-
Emergency shelter
- Social housing
- Homeless shelter
- Transitional shelter
- Crisis accommodation
- Affordable rentals
- Assisted housing
- Emergency low income house
- refuge housing
- Simple office
- Bunkhouse
- Workshop
- Mobile accommodation centre
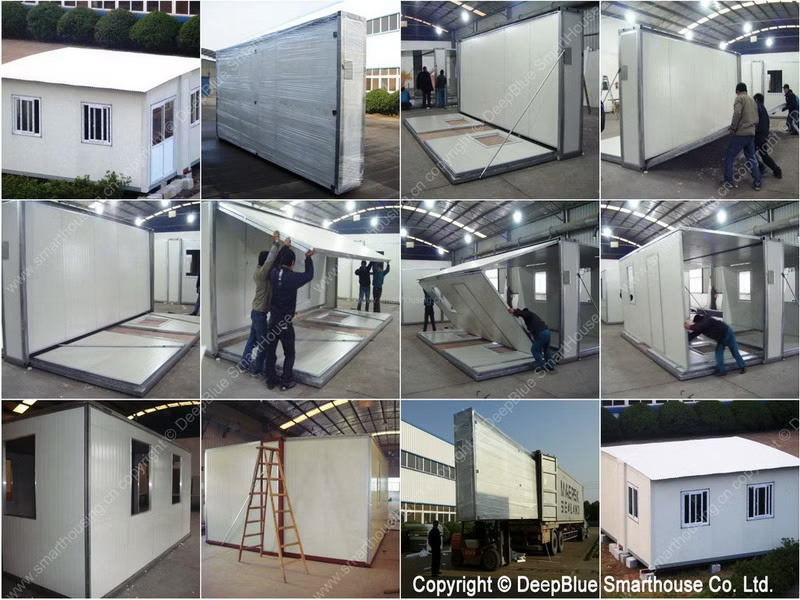
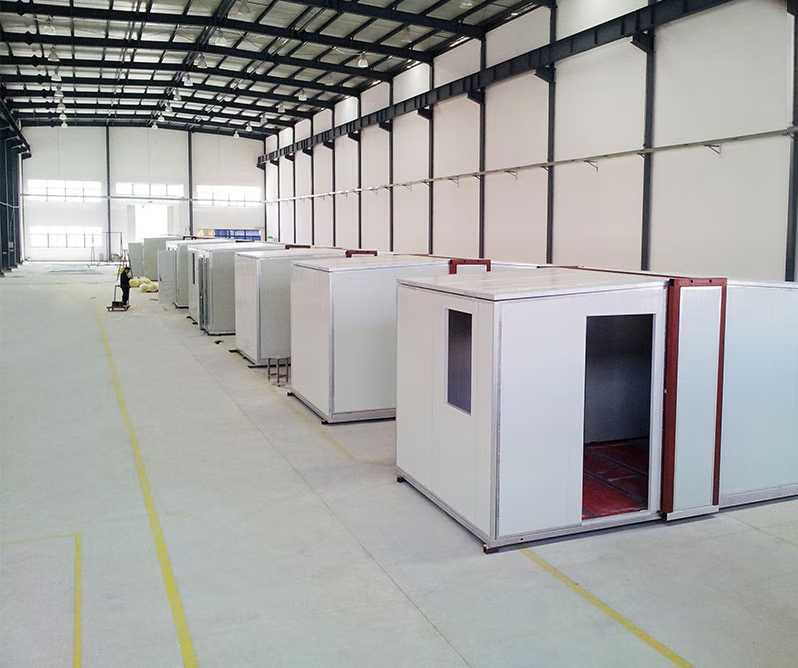
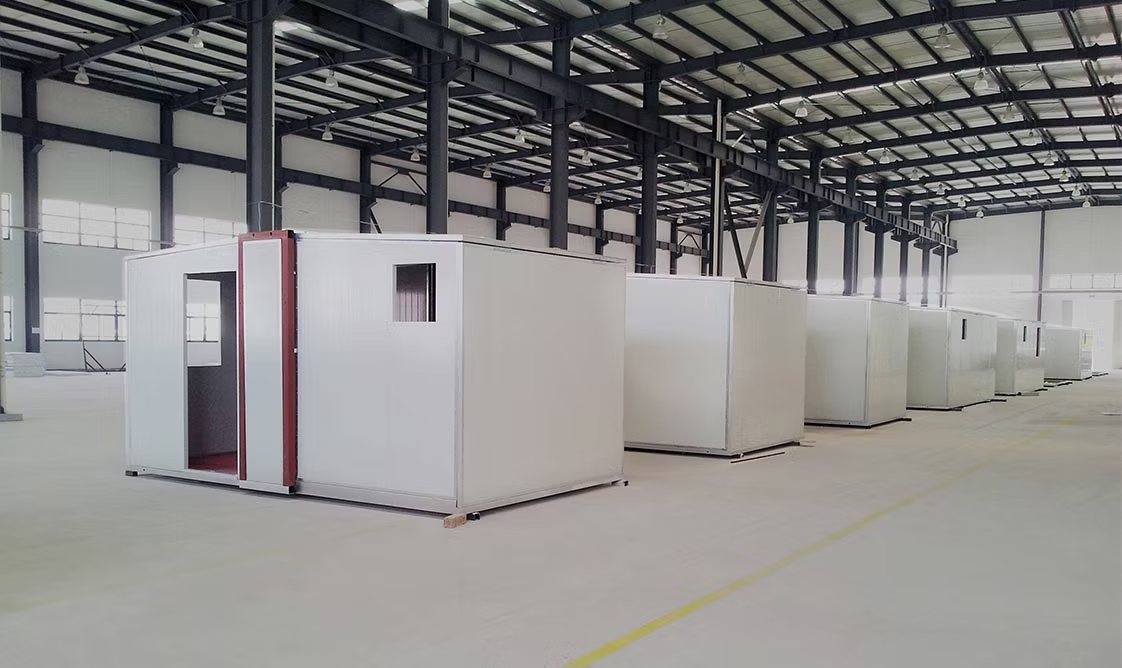
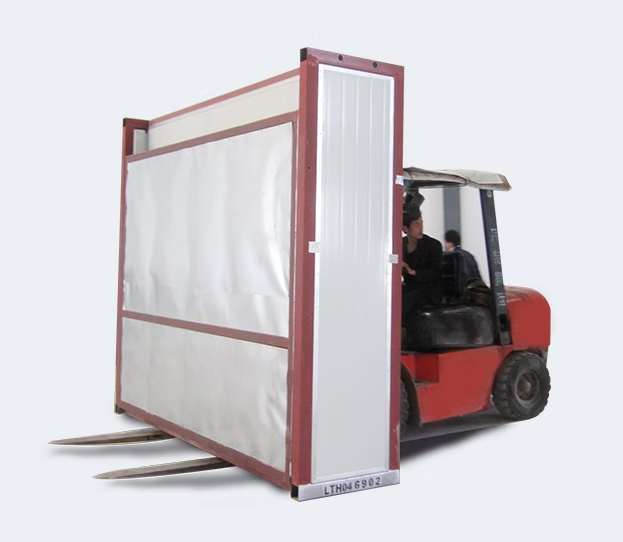
Dimension and Weight
- External Dimension (L*W*H): 5800*5180*2620(2510)
- Internal Dimension(L*W*H): 5500*5080*2475(2400)
- Weight: about 2000kg per unit
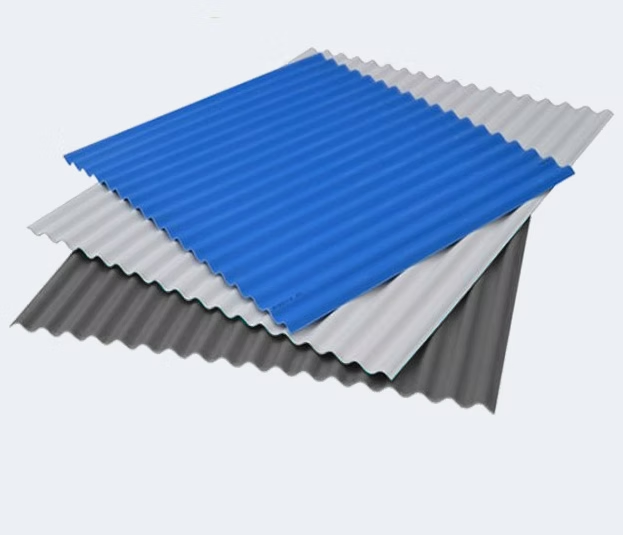
Roof
- Roofing is made of 0.35mm color steel sheet
- Roofing panel: 50mm EPS sandwich panel as roofing and ceiling panel.
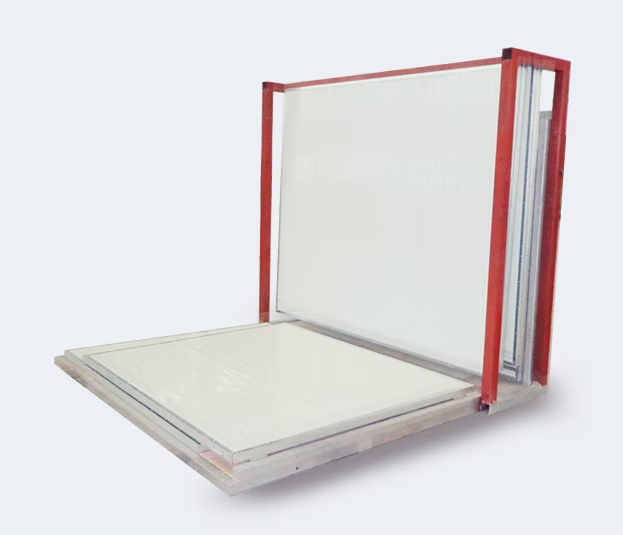
Wall
- Wall panels are made of 50mm with 10kg per CBM density EPS foam sandwich panel.
- The thickness of steel for panel is 0.35mm outside and 0.35mm for inside.
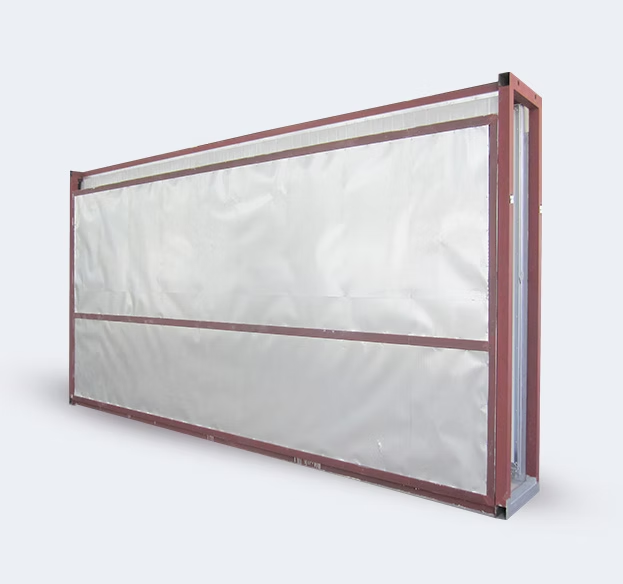
Main Frame
- Material: Main frames are made from galvanized steel and RHS. All the frames are well welded in the factory.
- Surface working: All frames are painted and treated with Anti-rust paint
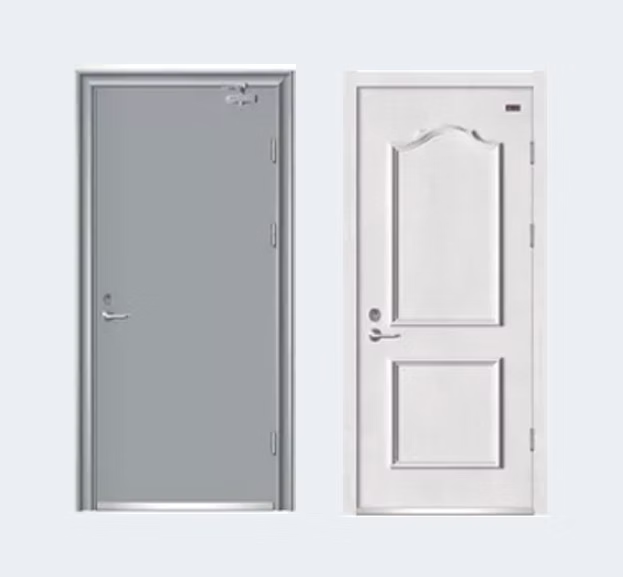
Doors
- External door: steel, single fold, filled door with opening dimensions of 850X2000mm, furnished with a cylinder lock with 3 keys.
- Doorframe is made of galvanized steel, with overall dimensions of 900X2025mm, 50mm thick, made of painted sheet metal as the framework
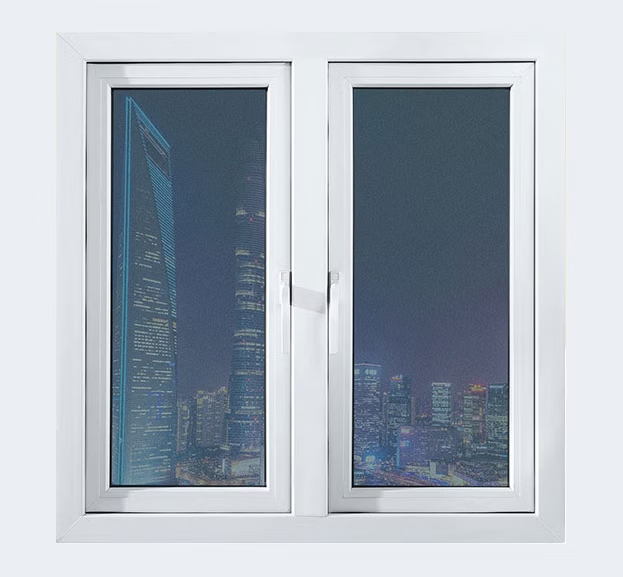
Windows
- Windows are made of: Alum. white color, with dimensions 900X1100mm, single glass in a thickness of 4mm, sliding style.
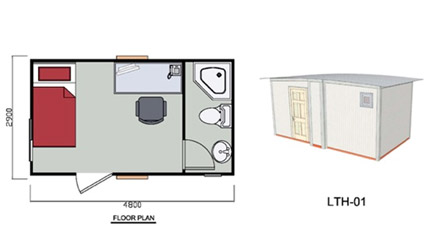
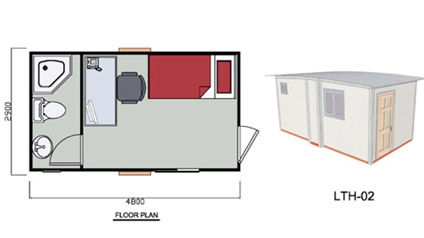
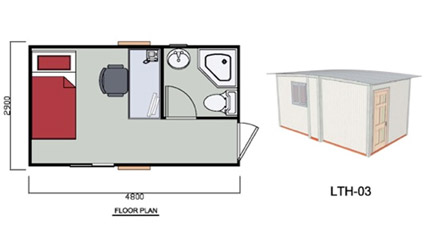
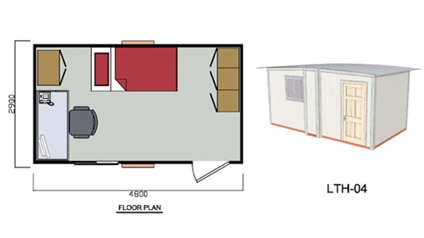
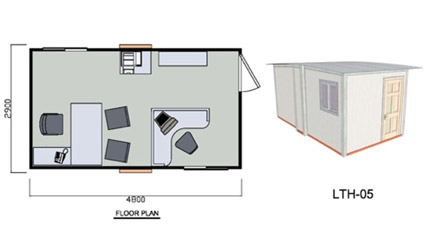
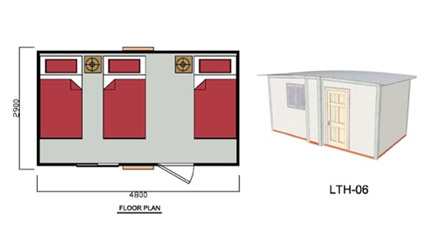
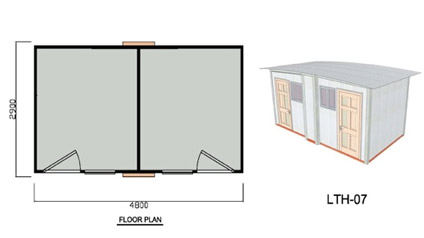
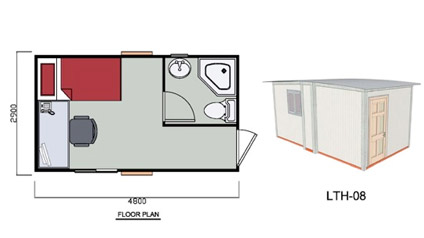
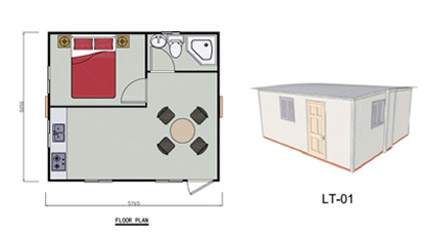
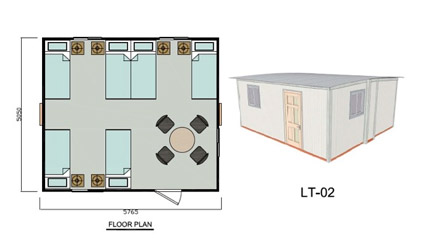
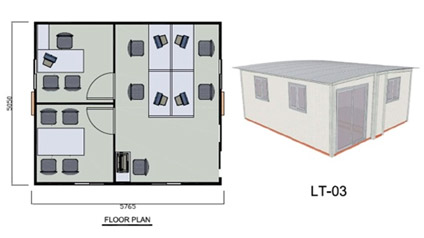
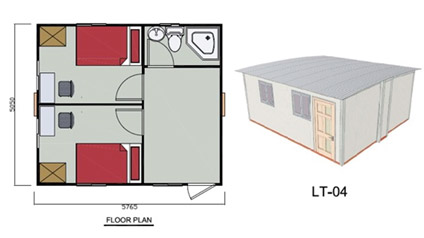
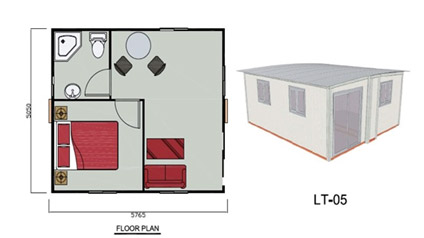
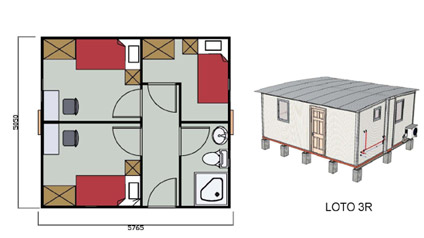
What We Do
1
SHELTER
2
CAMP
3
HOSPITAL
4
OFFICE

