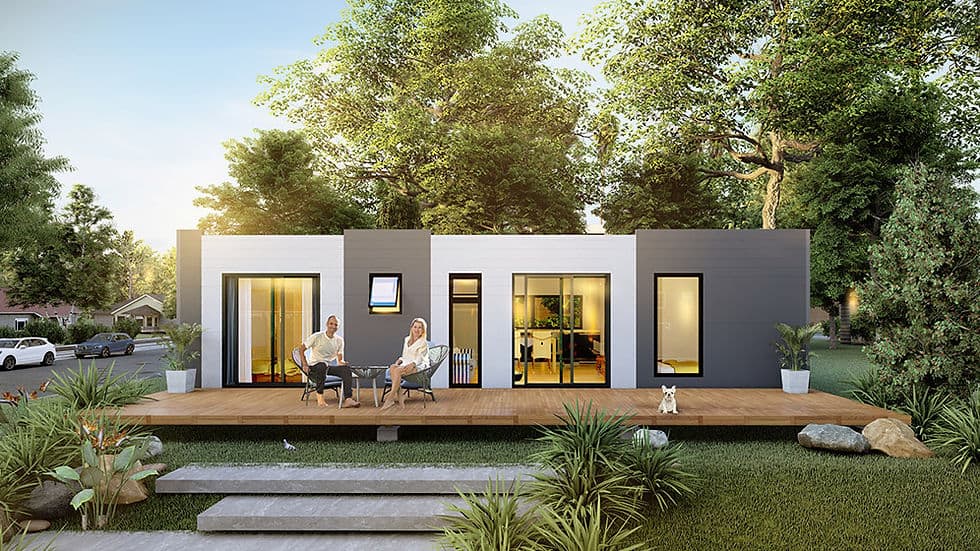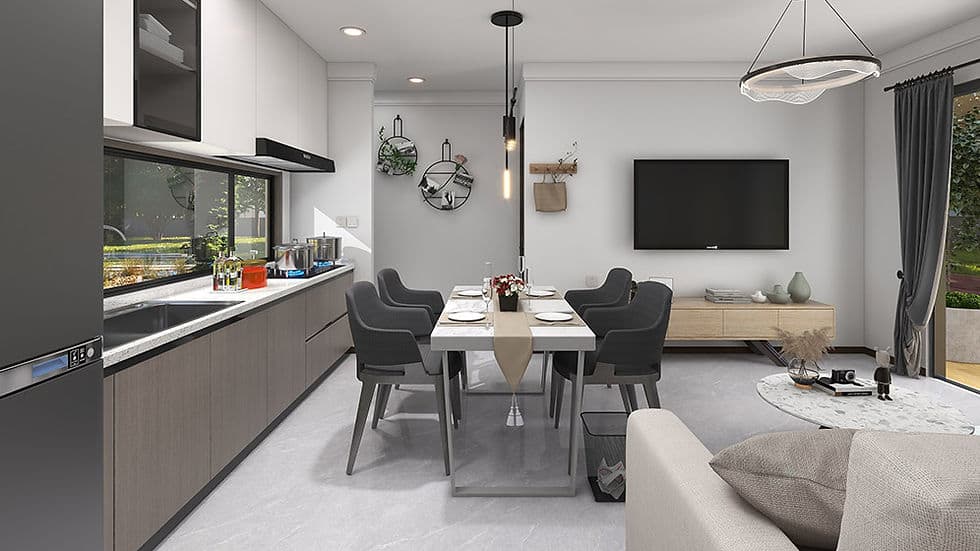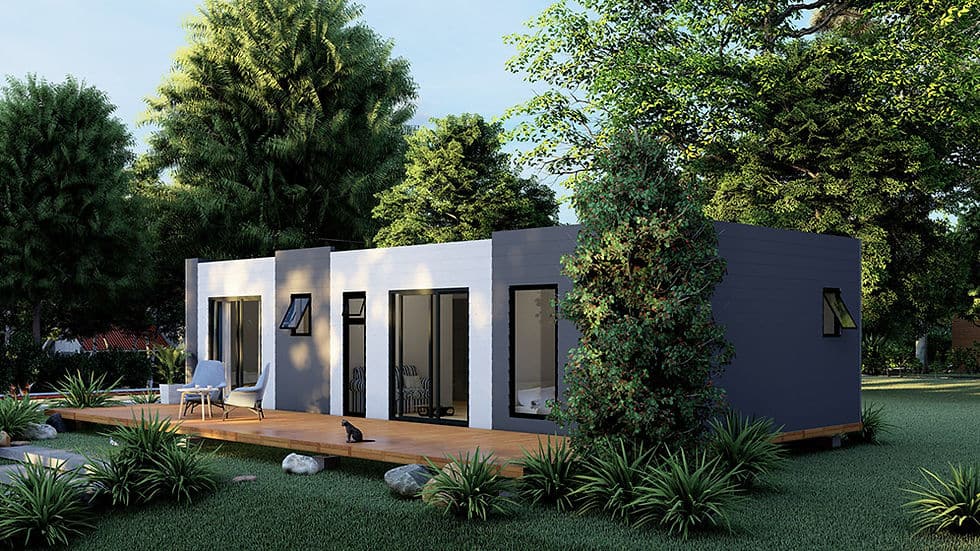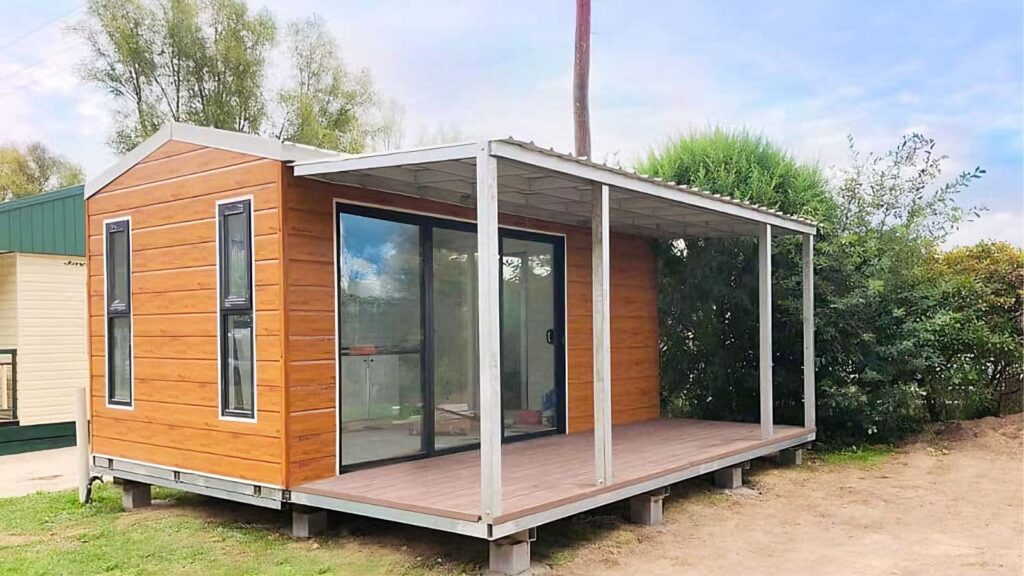
As our parents and aging relatives , there is always the concern of where they will live out their later years. Whilst retirement homes are a possibility, the cost may be a mitigating factor. There also may not be one within a reasonable distance of your residence, and the extra mental stress of living with other senile elders that are near the end of their lives could also be unbearable. To tackle this problem, Deepblue Smarthouse granny flats are an excellent alternative to keeping your loved ones nearby.
With growing interest in multi-generational living and deamnds for affordable housing, granny flats are becoming more common in both urban and suburban areas. Today at Deepblue Smarthouse, we will introduce their types, benefits, and the rules that govern them so as to help homeowners decide if adding one is the right choice.
Defining a Granny Flat
A granny flat is a small, self-contained home built on the same property as a main residence. It usually includes essential facilities for independent living and can be either attached to the main house or built as a separate structure. These units are designed for flexibility in use, from housing relatives to generating rental income.
Key Features and Layouts
Most granny flats are categorized under the definition of accessory dwelling units (ADUs), and have their own entrance, kitchen or kitchenette, bathroom, and living area.
They can be detached in the backyard or attached as an extension of the main home. Some are created by converting garages, basements, or attics.
Typical sizes range from 300 to 800 square feet, though local building codes may set limits. Layouts are often open-plan to make the most of limited space, with combined living and dining areas.
Many designs focus on accessibility, especially when intended for aging occupants. This might include single-level layouts, wider doorways, and walk-in showers. Storage solutions are often built into walls or furniture to maximize functionality.
Who Uses Granny Flats
Granny flats serve a range of occupants. Many are built for aging parents who want to live close to family while keeping independence. They are also used by adult children saving for their own home, or by long-term tenants as a rental unit. Some owners use them for short-term rentals like Airbnb, while others convert them into home offices, studios, or guest houses.
Their flexibility makes them appealing to homeowners looking to adapt to changing family needs or create extra income.
Types of Granny Flat
Granny flats can take many forms, depending on available space, budget, and local building rules. They may be built from new materials, adapted from existing structures, or purchased as ready-made units. Each type has unique benefits, limitations, and design considerations.

Converted Spaces
A converted space uses part of an existing building to create a self-contained living area. Common examples include existing garage conversions, basement apartments, or attic renovations.
This option often costs less than building a new structure because it uses the existing foundation and walls. However, it may require significant upgrades for plumbing, insulation, and accessibility.
Key considerations include:
- Ceiling height that meets code requirements.
- Separate entrance for privacy.
- Natural light and ventilation to make the space comfortable.
Converted spaces work well in urban areas where land is limited, but they may have size restrictions based on the original structure.
Detached Structures
A detached granny flat, also called a standalone ADU, is a separate building on the same lot as the main home. It can be designed from the ground up to meet specific needs.
These units offer the most privacy because they have no shared walls. They can be placed in a backyard or side yard, depending on zoning setbacks.
Design flexibility and ample space are two major benefits. Owners can choose traditional or modern styles, add a porch, or include large windows for natural light.
Attached Units
An attached unit is connected to the main house but has its own entrance, kitchen, bathroom, and living space. This layout is sometimes called a “mother-in-law suite.”
Attached ADUs share at least one wall with the main home, which can reduce construction costs compared to detached buildings. They may also share utilities, making installation easier.
Privacy is less than with a detached unit, but careful design—such as soundproofing and separate outdoor access—can improve comfort.
This type works well when property size is limited but the homeowner still wants a separate living area for family or tenants.
Modular and Prefabricated Designs
Modular and prefabricated granny flats are built in a factory and transported to the property for assembly. This method can reduce construction time and weather delays. These units come in a range of sizes and layouts, from compact studios to two-bedroom homes. Many offer energy-efficient materials and customizable finishes.
Installation often requires a prepared foundation and utility hookups. While less flexible than custom builds, they can be a cost-effective option with predictable timelines.
Prefabricated ADUs are especially popular in areas with strict building seasons or where on-site labor costs are high.

Regulations and Benefits of Granny Flat
A granny flat can serve as a flexible space that meets both personal and financial needs. It can provide housing for family members, generate rental income, and increase property value, but it also comes with costs, regulations, and maintenance responsibilities.
Multigenerational Living Advantages
A granny flat allows older relatives to live close while maintaining their independence. This setup can reduce the need for assisted living facilities and help families share caregiving duties. To be more specific, living nearby makes it easier to provide daily support such as meals, transportation, or medical assistance. It also allows grandparents to remain involved with children and family activities without sacrificing privacy.
Design features like single-level layouts, wider doorways, and non-slip flooring can improve safety for seniors. These elements help aging residents stay in their homes longer and reduce the risk of injury.
Families may also use the unit for young adult children who are saving for their own housing. This arrangement can lower living costs while giving them a private, self-contained space.
Rental Income & Property Value Impact
When local laws allow it, a granny flat can be rented to long-term or short-term tenants. This creates an additional income stream that can help cover mortgage payments or other expenses. Rental income potential depends on location, demand, and the unit’s size and amenities. A well-equipped ADU with a full kitchen, bathroom, and private entrance is generally more attractive to renters.
What’s more, adding a granny flat often increases the total living space on a property, which can raise its market value. Buyers may see it as a versatile feature for family use, rental income, or future needs. The value boost depends on factors such as quality of construction, design, and compliance with local regulations. In competitive housing markets, an ADU can make a property stand out.
However, it should be noted that owners must follow zoning rules, building codes, and any homeowner association restrictions. They should also consider the cost of furnishing, advertising, and maintaining the space to keep it rentable.
Legal and Financial Considerations
Building or converting a space into a granny flat involves more than construction. Local rules, required approvals, and ongoing costs can affect whether the project is possible and financially sustainable. Careful planning helps avoid delays, fines, or unexpected expenses.
Zoning Laws and Building Codes
Zoning laws decide if a granny flat can be built on a property. These laws vary by city, town, or council area.
Building codes set safety and quality standards. They may require specific ceiling heights, window sizes for ventilation, or fire safety measures.
Owners should check both zoning and building rules before hiring builders to build a granny flat. Ignoring these requirements can lead to stop-work orders or costly modifications.
Permits and Approvals
Most areas require a building permit before starting a granny flat project. This ensures the plan meets local laws and safety codes. Some councils also require planning approval in addition to a building permit, especially if the property is in a heritage zone or has environmental restrictions.
Property Taxes
Adding a granny flat can increase a property’s value, which may raise property taxes. The increase depends on local tax rates and how much the addition adds to the assessed value. Some areas offer tax exemptions or reduced rates for secondary dwellings used by family members. Others may treat the unit as an income property if it is rented out.
Property owners should check with their local tax office before building. This helps them plan for any changes in annual tax bills and avoid surprises after construction is complete.


