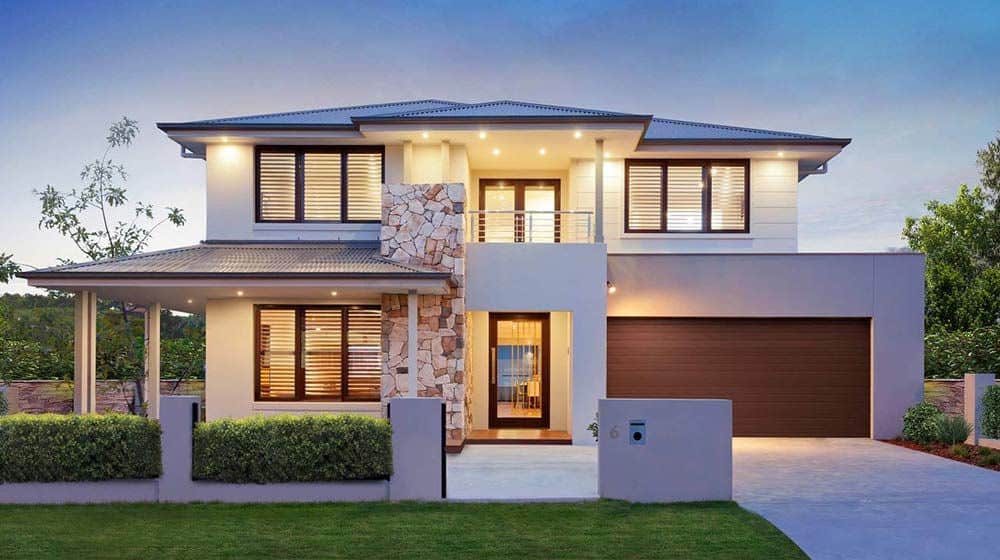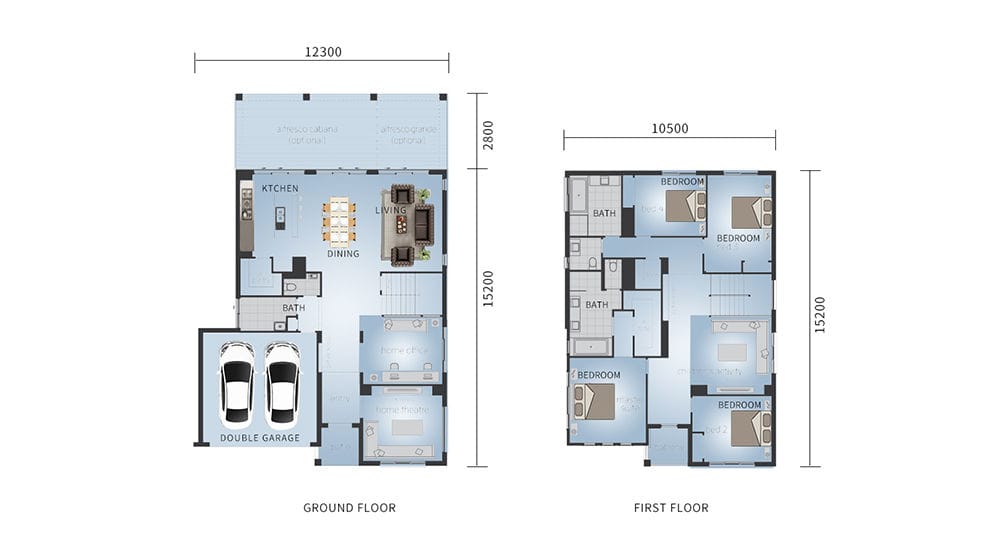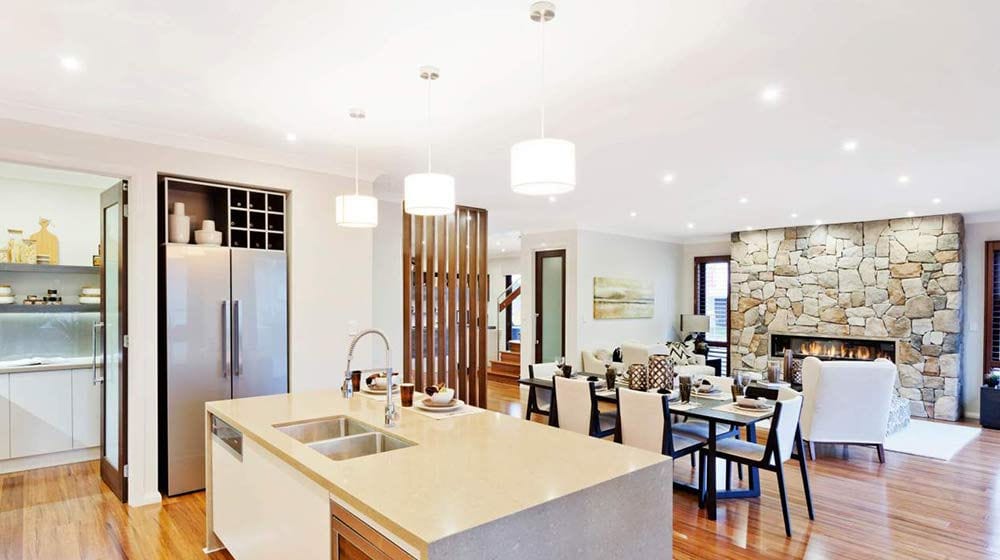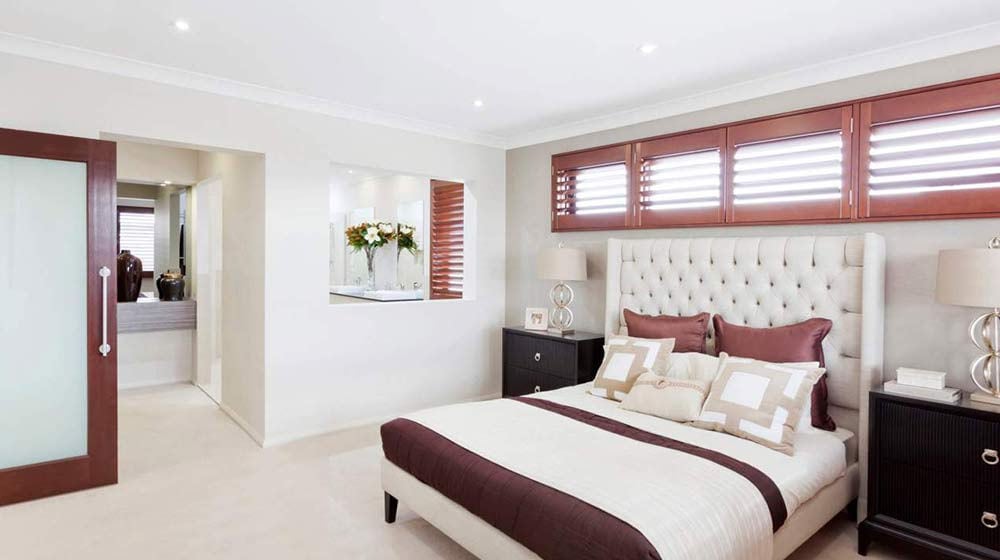4 Bedrooms 4 Living rooms 3 Bathrooms Double garage Luxuary Villa
Total area:322sqm

-
The white facade with brownish-red door and window frames, where classical and modern, Western and Chinese elements collide. Making it a simple and elegant but high-end villa.
-
Double garage, spacious living room and 4 bedrooms perfectly suited to several generations living under one roof.
-
The semi-open terrace on the ground floor rear courtyard allows you to enjoy the sun and escape from the rain
Floor plan:

Interior decoration:


Product parameters:
-
House Width: 12.3m
-
House Length: 15.2m
-
Ground Floor:166.32 ㎡
-
Fisrt Floor:155.7 ㎡
-
Total Area:322.02m²
-
Deck Area: 28.9 m²
For more information please contact us
Email: [email protected]

