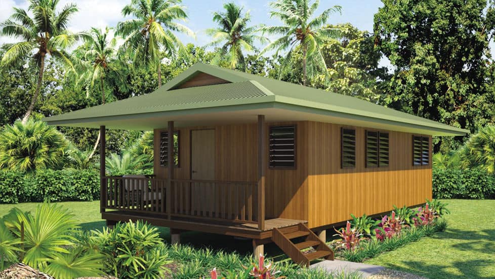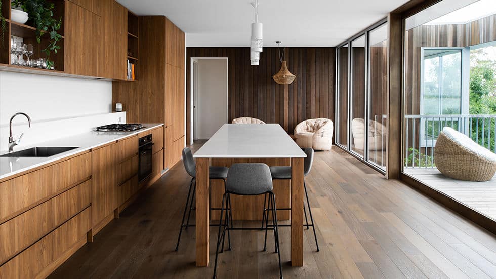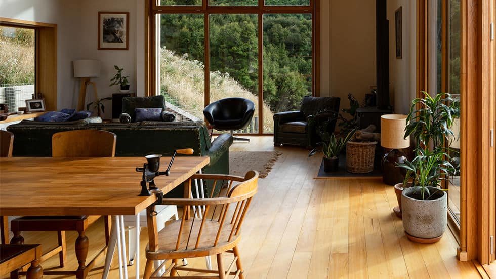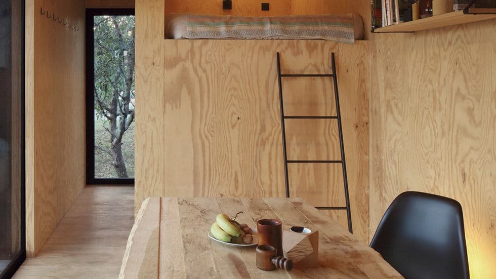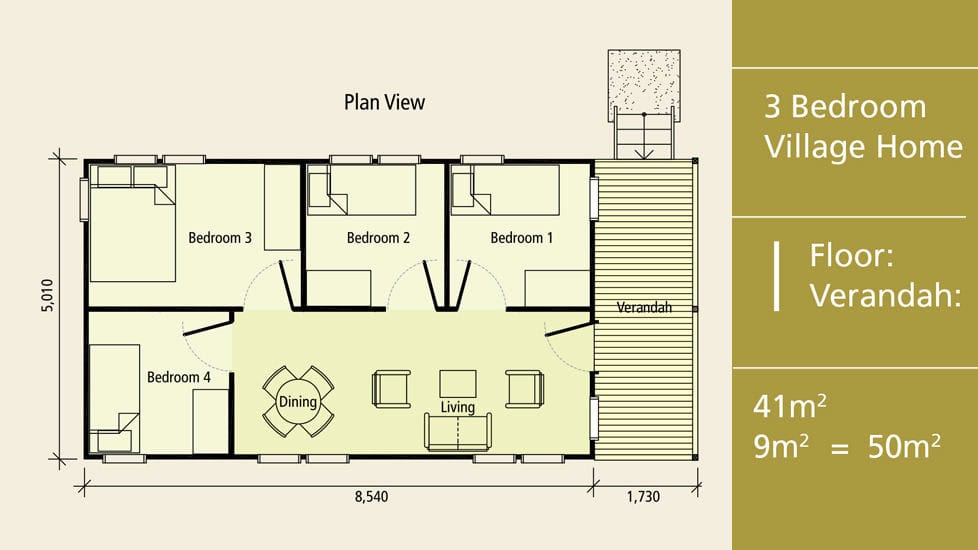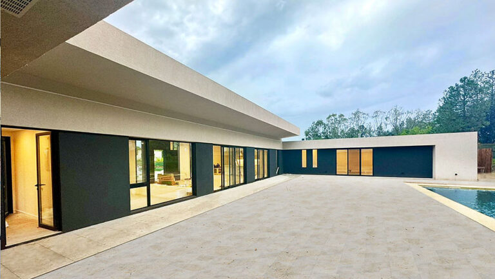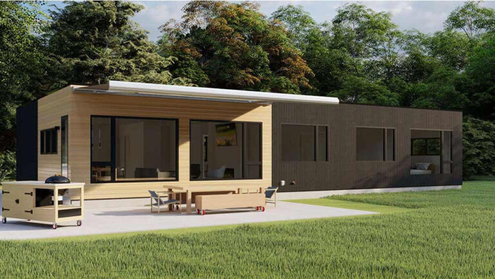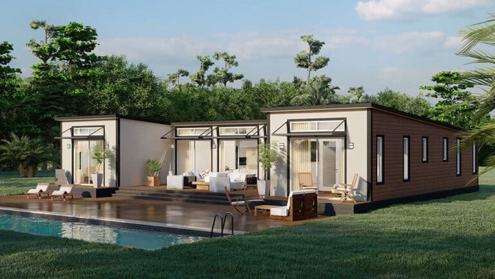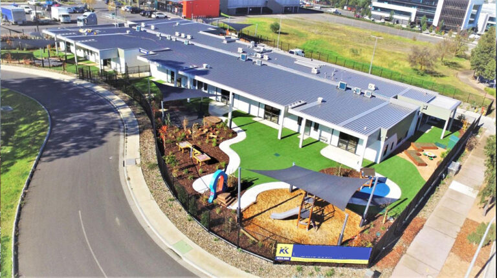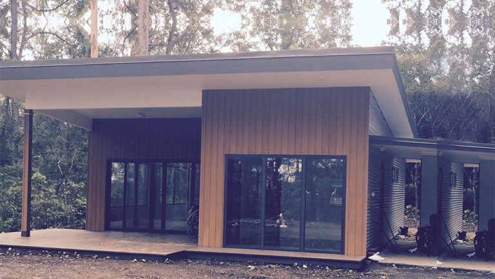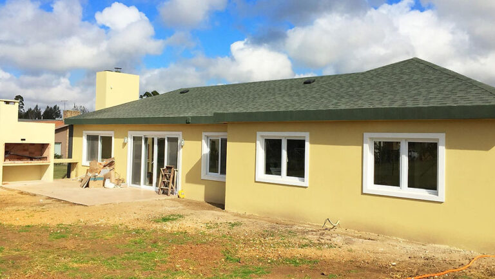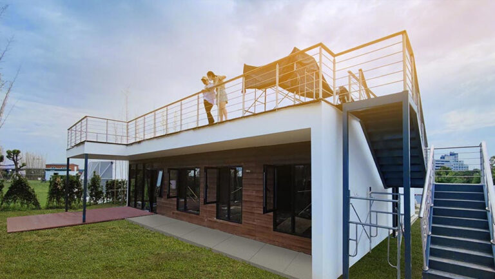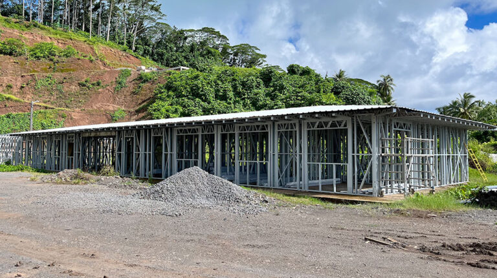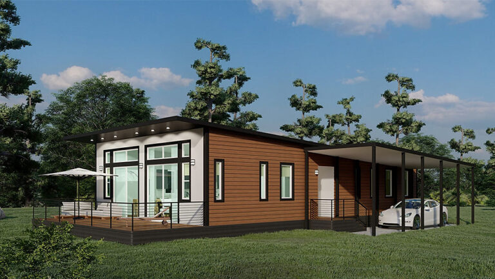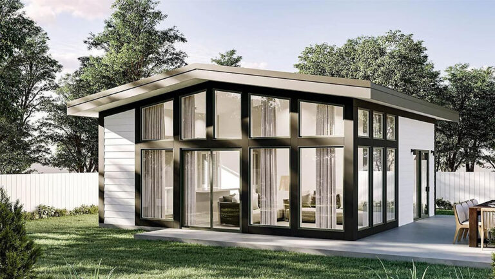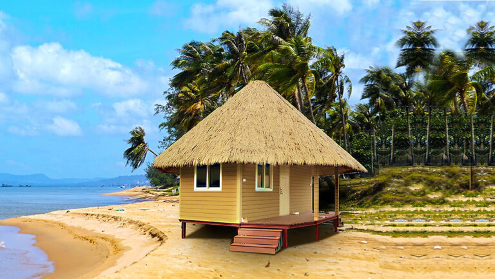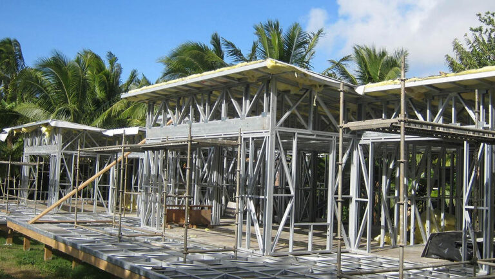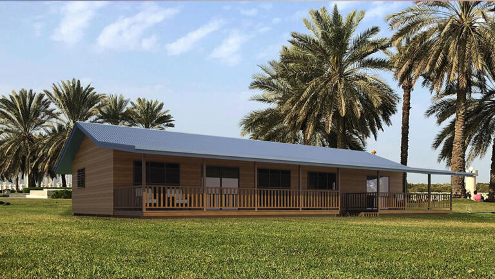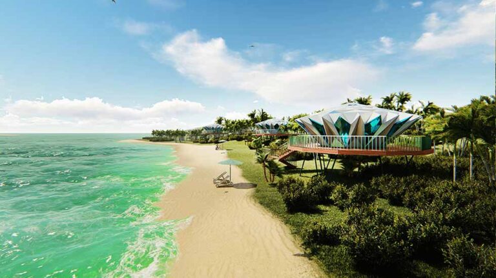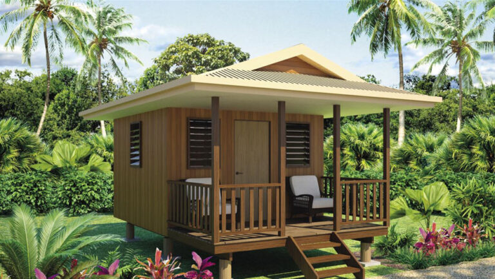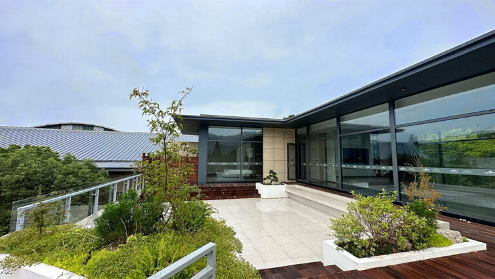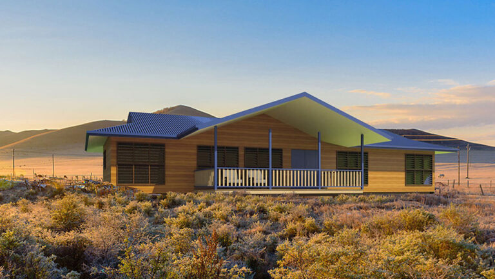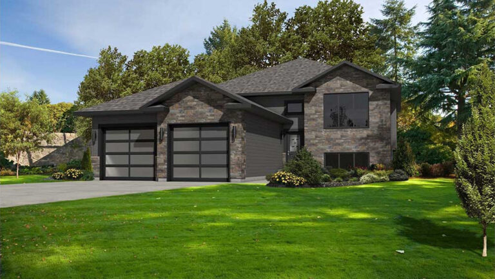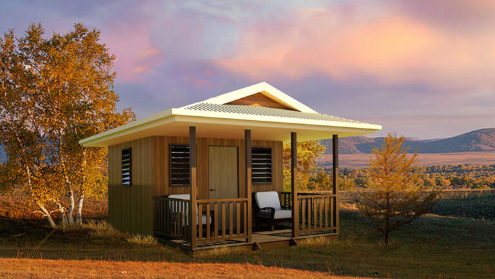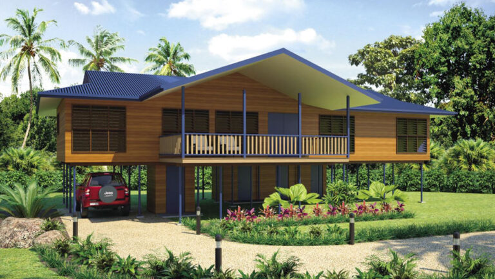The DP-B-1 BungalowLight Steel Prefab Bungalow produced by NingBo DeepBlue Smarthouse Co., Ltd. is a modern and stylish housing option. With four bedrooms, this bungalow is perfect for accommodating guests, and the dining room and living room provide ample space for socializing and entertaining. The total area of the bungalow is 50m², with a 41m² floor and a 9m² verandah.
The bungalow is constructed using light steel frame technology, which ensures durability and longevity while also being environmentally friendly. Additionally, the beautiful and warm wooden wall claddings add a decorative touch to the exterior while also protecting the interior from weather elements.
NingBo DeepBlue Smarthouse Co., Ltd. is a company that specializes in producing quality housing products, and the Light Steel Prefab Bungalow is just one of Many options available to customers. Other products in the company’s lineup include Tiny Houses, Wooden Bungalows, Prefabricated Cabins, and Prefabricated Site Offices. With a commitment to quality and customer satisfaction, NingBo DeepBlue Smarthouse Co., Ltd. is a reliable and trusted source for all of your housing needs.
Deepblue Smarthouse takes pride in our in-house engineering team, which has extensive experience in the design and construction of prefab homes using light steel frame technology. Our team is committed to providing our clients with efficient and high-quality engineering drawings that meet their unique needs and specifications.
We understand that accurate and detailed engineering drawings are critical to the success of any building project, and we take great care to ensure that our drawings are not only accurate but also optimized for efficiency and cost-effectiveness. Our team works closely with our clients to identify potential errors or issues in their existing drawings, and we provide solutions to fix them in a timely and cost-effective manner.
In addition to our expertise in engineering and design, we also have extensive experience in manufacturing and construction, which allows us to provide our clients with a complete turnkey solution for their building projects. By partnering with Deepblue Smarthouse, our clients can benefit from our expertise in every stage of the building process, from initial design and engineering to final construction and delivery.
Overall, our in-house engineering team is a key part of our commitment to providing our clients with high-quality, efficient, and cost-effective building solutions. We are confident that our team’s expertise and attention to detail will help our clients achieve their building goals while minimizing costs and maximizing efficiency.
Deepblue Smarthouse’s patented foldable house design is a unique solution that addresses the limitations of container loading and reduces labor costs on-site. This design allows the house to be delivered in modular sections, which can be easily assembled on-site. Each modular section typically ranges from 3-5 meters in width and can be designed to be between 2.3-5.8 meters in width and up to 11.9 meters in length, which is the maximum length of a standard shipping container.
This innovative design allows for greater flexibility and efficiency in the transportation and assembly of the house, making it an ideal solution for clients who require a quick and cost-effective building solution. With Deepblue Smarthouse’s foldable house design, clients can expect high-quality, durable, and sustainable housing solutions that are customized to meet their unique needs and requirements.
After folded, the house with is 1.1m or max 2.2m, it means it can be loaded by sea container easily. but the wall and roof are 80% prefinished in our facotry, pre-wired,pre-plumbed, pre-cladded.
Product parameters
| 01 | Model: | DP-B-1 |
| 02 | Length: | 8540mm |
| 03 | Width: | 5010mm |
| 04 | Area: | 41㎡ |
| 05 | Verandah: | 9㎡ |
Benefits of Cold-Formed Steel Framing
When it comes to framing materials for prefabricated structures, Cold-formed steel (CFS) stands out as the superior choice for several compelling reasons. CFS is:
- Precision Engineering: CFS is pre-engineered and can be cut to exact lengths, ensuring a perfect fit for your construction needs.
- Dimensional Stability:Unlike materials like wood or concrete, CFS remains dimensionally stable and doesn’t expand or contract with changes in moisture content, guaranteeing long-term structural integrity.
- Lightweight Efficiency: CFS is remarkably lightweight compared to traditional alternatives, making it easier to handle and transport, saving both time and resources.
- Weather-Resistant:CFS exhibits exceptional resilience. It won’t warp, split, crack, or creep when exposed to the elements, ensuring your structures endure the test of time.
- Sustainability:With a 100% recyclable nature, CFS is an eco-conscious choice that contributes to sustainable construction practices and a greener future.
- High Tensile Strength:CFS boasts impressive tensile strength, ensuring the structural reliability and longevity of your projects.
- Fire Safety: Non-combustible in nature, CFS serves as a valuable safeguard against fire accidents, prioritizing safety in your constructions.
Choose the advantages of Cold-formed steel framing for your next project and experience a new level of efficiency, durability, and sustainability in your construction endeavors.

