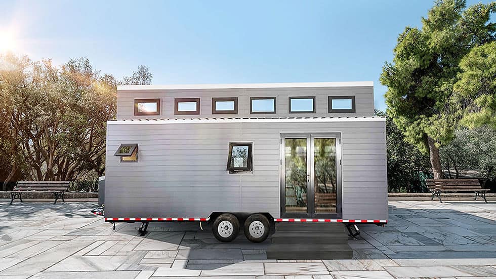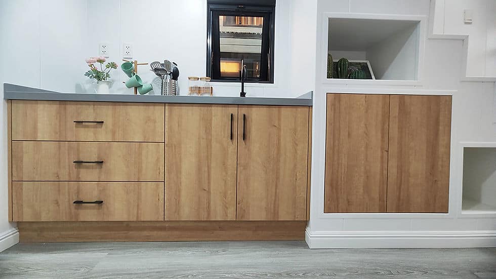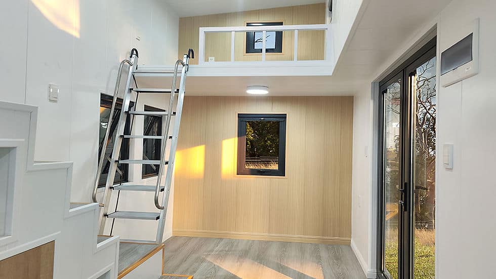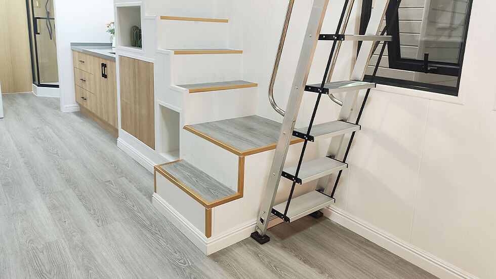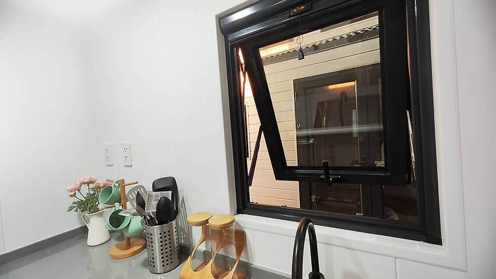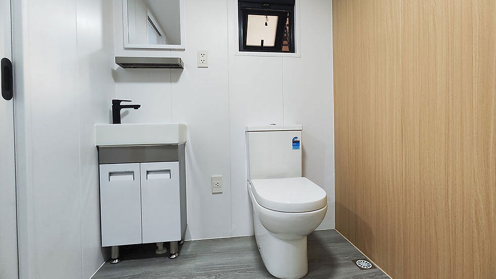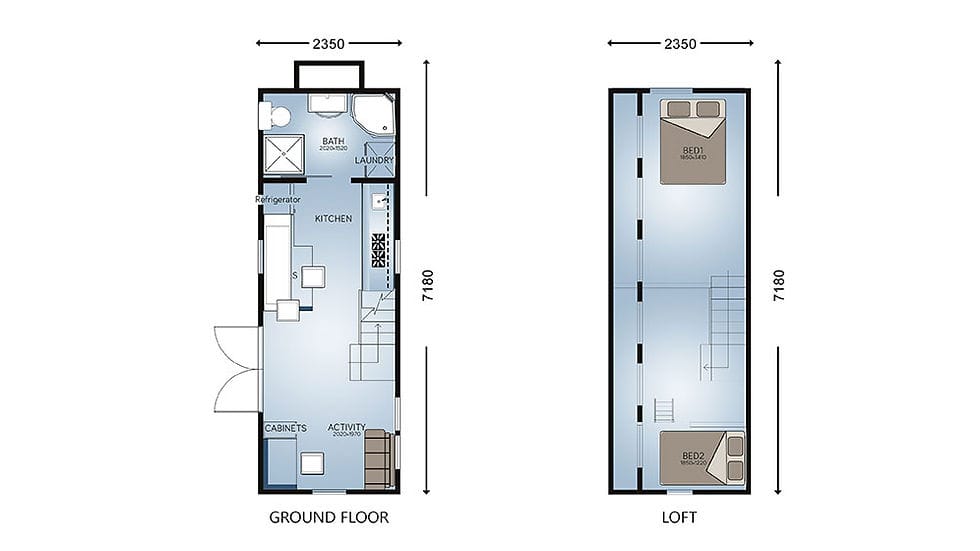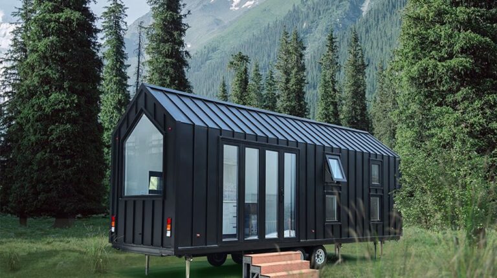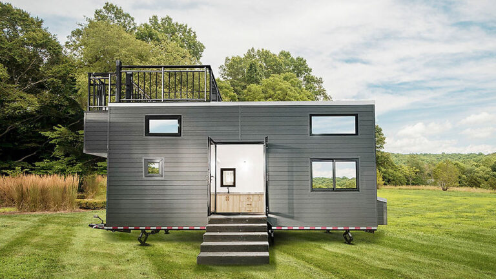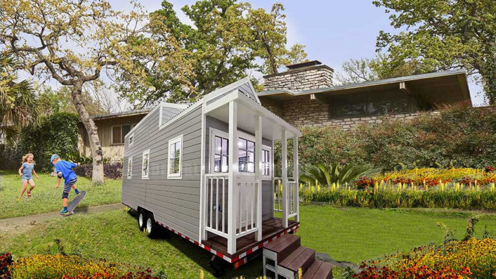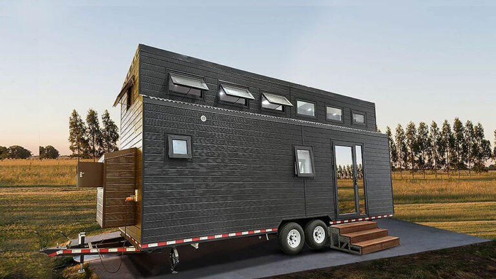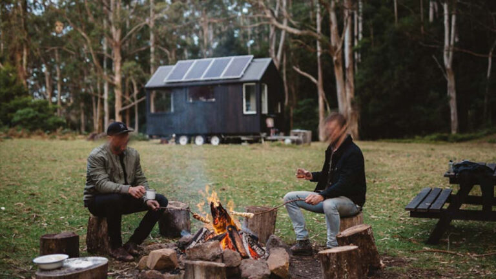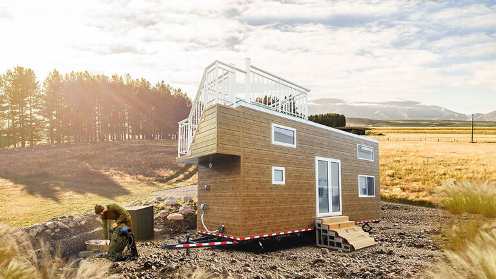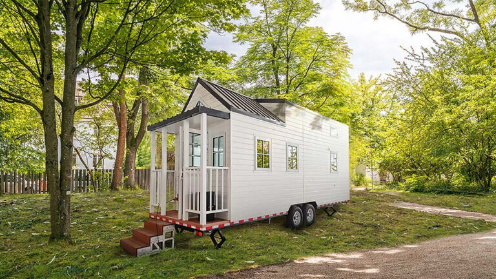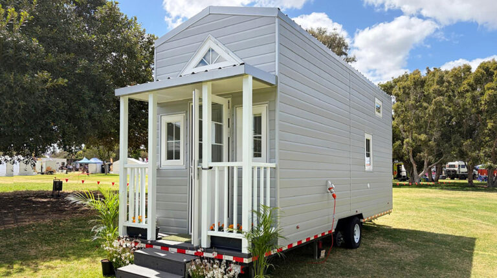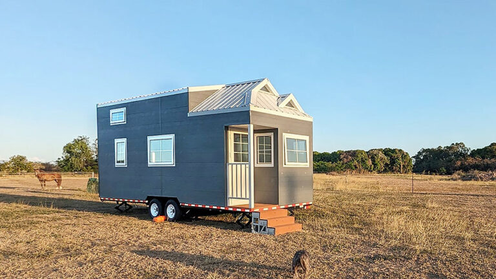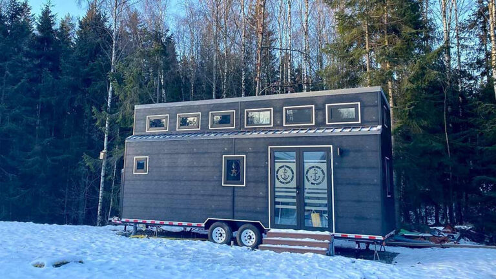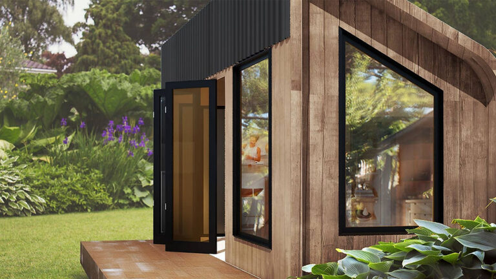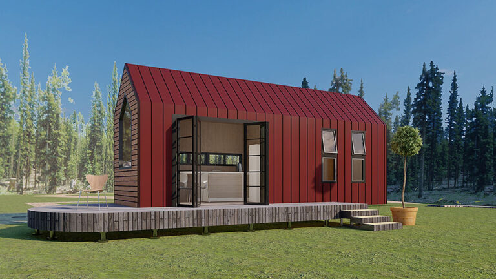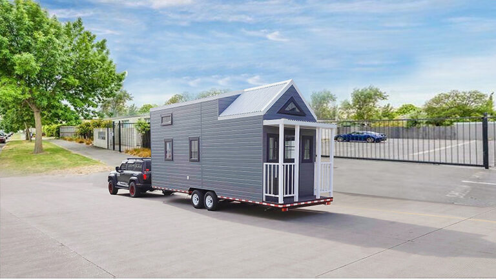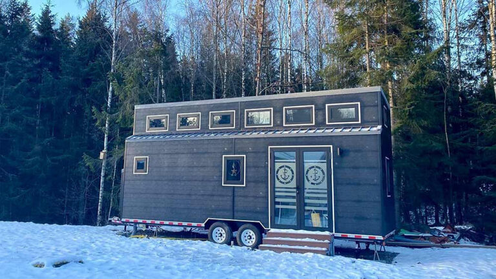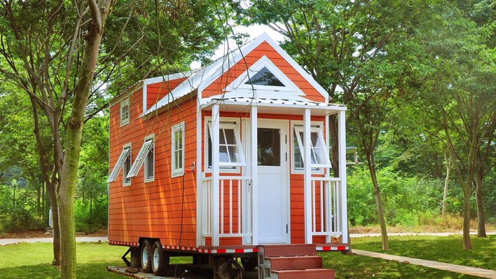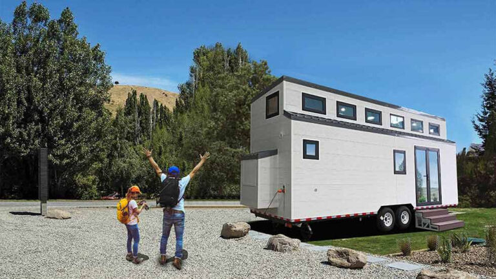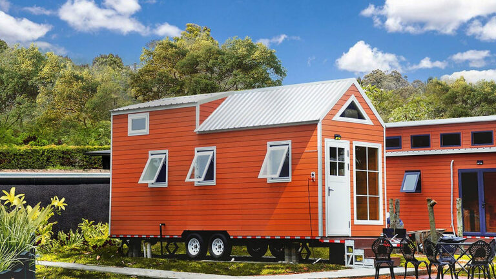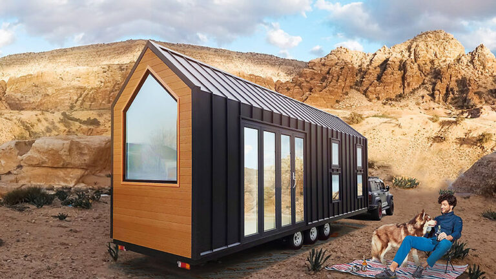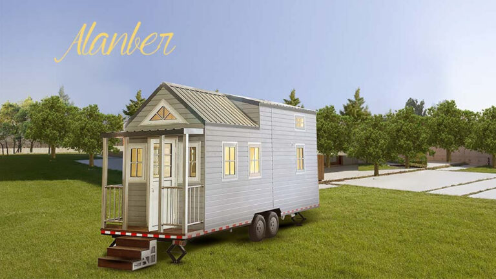Elevate your living experience with the Cider Box Tiny House, a luxurious prefab home designed for couples and small families. Boasting a thoughtful layout, this tiny house can accommodate two separate sleeping lofts, a full kitchen, and even space for laundry. The innovative “double shed” roofline not only adds space and dimension but also introduces an element of intrigue. Cleverly placed clerestory windows and full glass doors allow natural light to flood the interior, creating a bright and inviting living space.
Manufactured by DeepBlue SmartHouse, a pioneer in light steel frame house design, the Cider Box Tiny House exemplifies the perfect blend of luxury and functionality. As a trusted supplier, DeepBlue SmartHouse has successfully exported this model to various regions, including Australia, the United States, the United Kingdom, France, New Zealand, Oceania, and beyond.
Design Excellence:
The Cider Box Tiny House stands out with its non-traditional roofline, providing additional space and architectural interest. The strategically placed clerestory windows and full glass doors not only enhance the aesthetic appeal but also contribute to a bright and airy atmosphere within the living spaces.
Versatile Living:
Tailored for travel, camping, and nomadic lifestyles, the Cider Box Tiny House is versatile enough to suit various environments. From forests and lakesides to deserts and snow-capped mountains, this tiny house is designed to be at home in any setting, making it an ideal choice for those seeking a mobile living solution.
Efficient Shipping:
The entire Cider Box Tiny House is shipped as a complete unit, simplifying the transportation process. This turnkey solution ensures that the tiny house arrives ready for occupancy, offering the ultimate convenience for those looking to embark on a life of mobility and exploration.
In conclusion, the Cider Box Tiny House by DeepBlue SmartHouse is a testament to the luxury and practicality that can be achieved within a compact living space. With its global presence, adaptability to diverse environments, and the expertise of DeepBlue SmartHouse, this tiny house invites you to embrace a life of comfort and style. Experience the epitome of prefab living with Cider Box, where innovation meets elegance.
Product parameters
| Name: | Cider Box Tiny House |
| Project NO: | 2326 |
| Project site: | USA |
| Total area: | 27.58㎡ |
| External size: | 2.35*7.4m |
| Internal size: | 2.08*7.05m |
| Total weight: | 3.5 tons |
| Hight: < | 4m |
Benefits of Cold-Formed Steel Framing
When it comes to framing materials for prefabricated structures, Cold-formed steel (CFS) stands out as the superior choice for several compelling reasons. CFS is:
- Precision Engineering: CFS is pre-engineered and can be cut to exact lengths, ensuring a perfect fit for your construction needs.
- Dimensional Stability:Unlike materials like wood or concrete, CFS remains dimensionally stable and doesn’t expand or contract with changes in moisture content, guaranteeing long-term structural integrity.
- Lightweight Efficiency: CFS is remarkably lightweight compared to traditional alternatives, making it easier to handle and transport, saving both time and resources.
- Weather-Resistant:CFS exhibits exceptional resilience. It won’t warp, split, crack, or creep when exposed to the elements, ensuring your structures endure the test of time.
- Sustainability:With a 100% recyclable nature, CFS is an eco-conscious choice that contributes to sustainable construction practices and a greener future.
- High Tensile Strength:CFS boasts impressive tensile strength, ensuring the structural reliability and longevity of your projects.
- Fire Safety: Non-combustible in nature, CFS serves as a valuable safeguard against fire accidents, prioritizing safety in your constructions.
Choose the advantages of Cold-formed steel framing for your next project and experience a new level of efficiency, durability, and sustainability in your construction endeavors.
Price
Please reach out to our sales team for pricing details.

