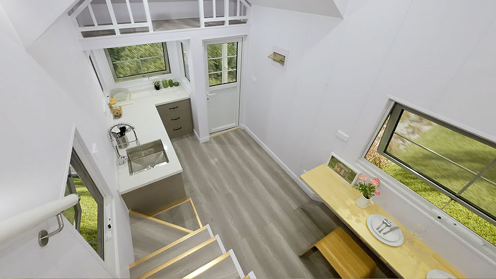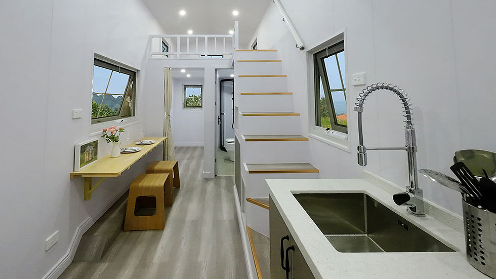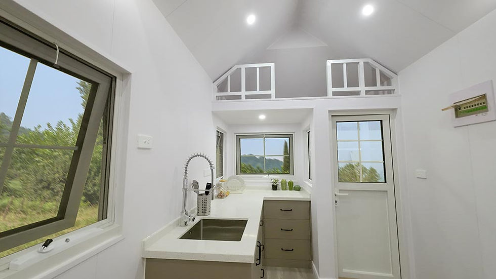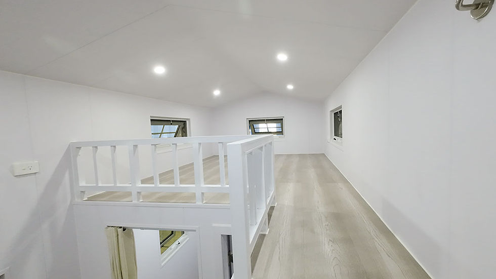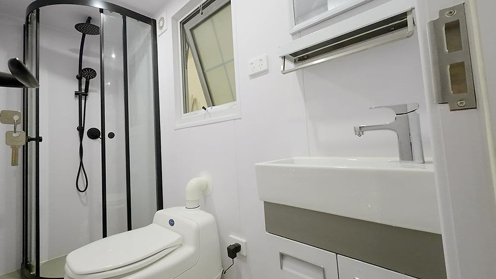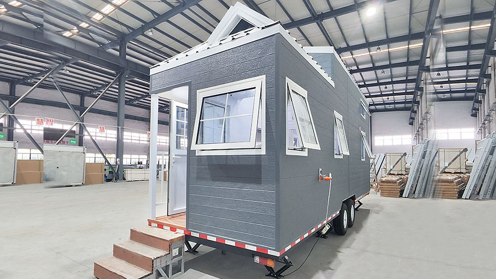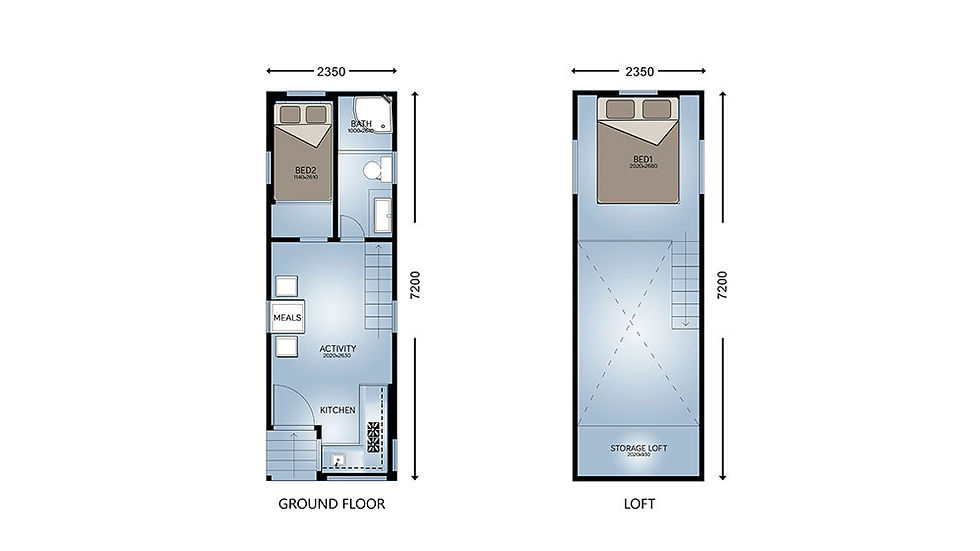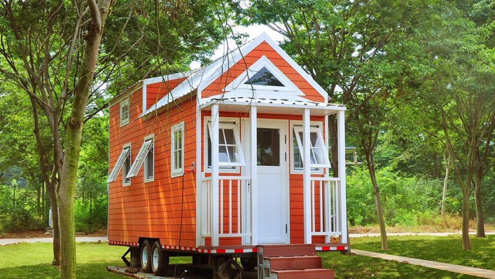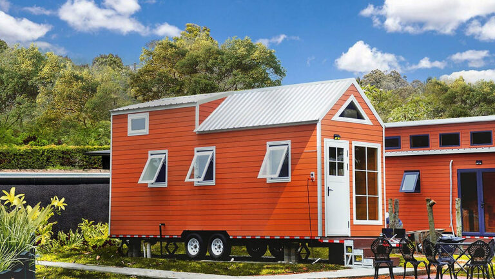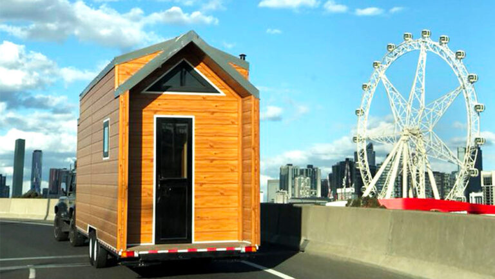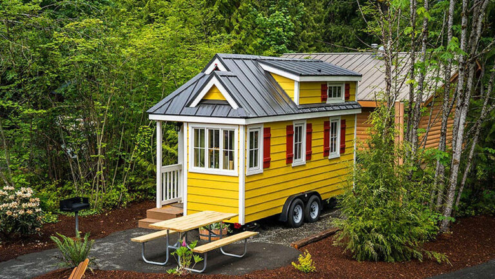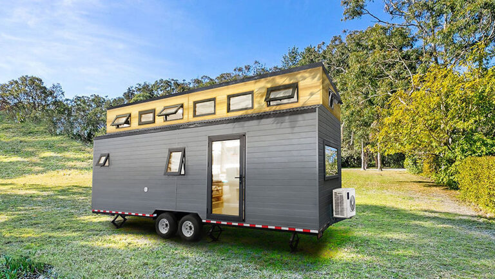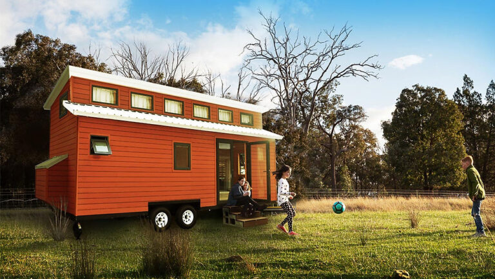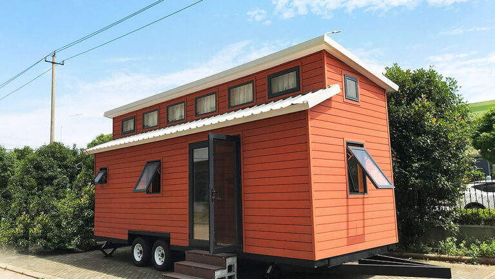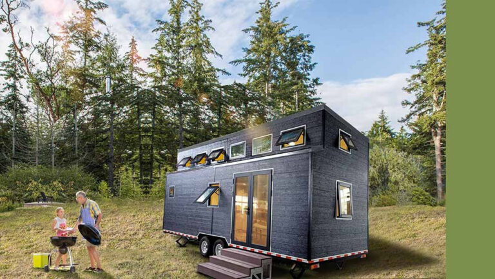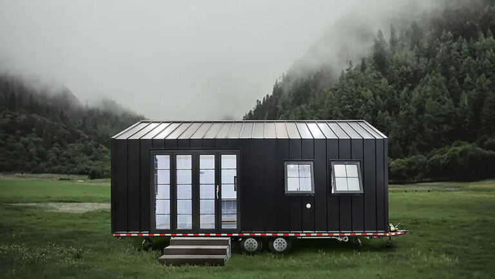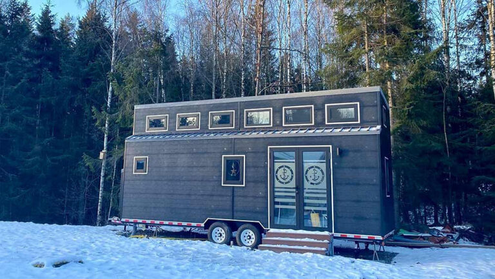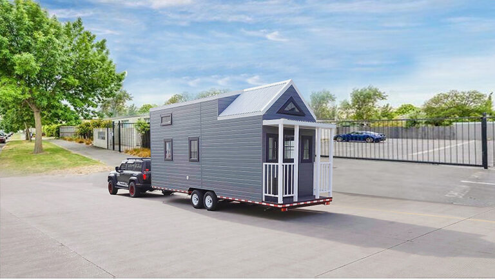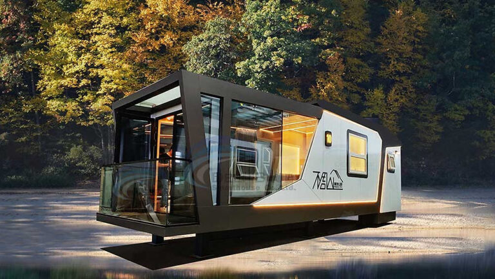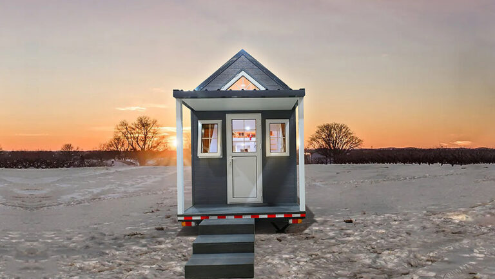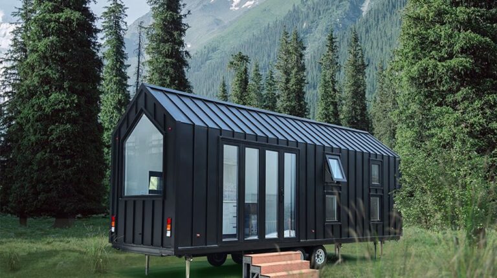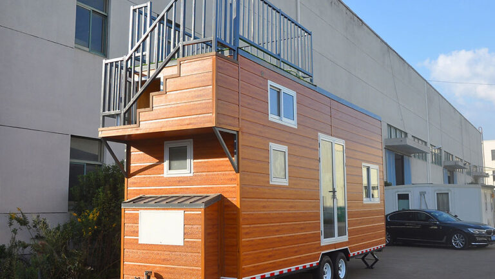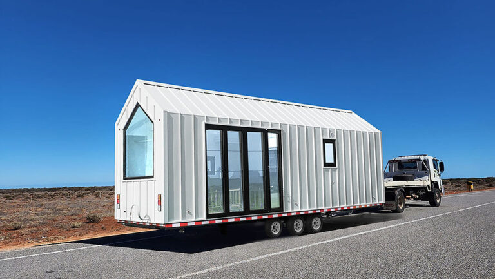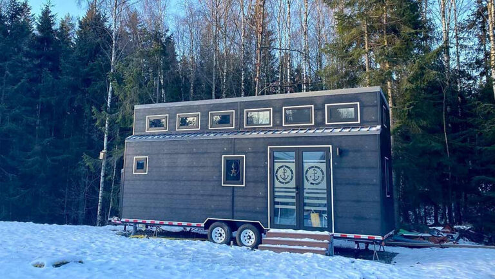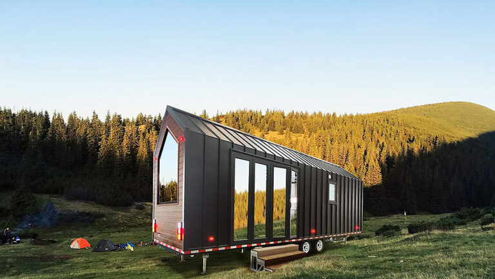Shangri-La Tiny House on Wheels
Introducing the Shangri-La Tiny House—an innovative and expertly crafted portable home on wheels from DEEPBLUE SMARTHOUSE. This unique dwelling is designed with a light steel frame construction, making it ideal for those seeking a blend of mobility, style, and functionality, perfect for both the United States and the United Kingdom markets.
Key Features:
Foldable Design for Maximum Mobility:
The Shangri-La Tiny House showcases a foldable structure, allowing residents to easily relocate their home with minimal effort.
Generous and Thoughtful Layout:
Measuring 2.35 x 7.4 meters, this compact home offers a total area of 24.33㎡, featuring a living area, a fully-equipped kitchen, three bedrooms, and a well-designed bathroom—providing comfort in a small footprint.
Lightweight Construction:
Weighing only 3.5 tons, the lightweight materials used enhance portability, making this portable home on wheels a perfect choice for families or individuals who value flexibility.
Customizable Living Spaces:
With a versatile layout, residents can personalize each area to meet their lifestyle and needs.
Quality Craftsmanship:
DEEPBLUE SMARTHOUSE ensures high standards of durability and quality through premium materials and innovative engineering.
Experience the ultimate in mobility and comfort with the Shangri-La Tiny House, your go-to solution in portable homes on wheels. For more information, connect with our sales team today and explore the possibilities!
Product parameters
| Name: | Shangri-la Tiny House |
| Project NO: | 2310 |
| Project site: | USA |
| Total area: | 27.1㎡ |
| External size: | 2.35*7.4m |
| Internal size: | 2.08*6.4m |
| Total weight: | 3.5 tons |
| Hight: < | 4m |


