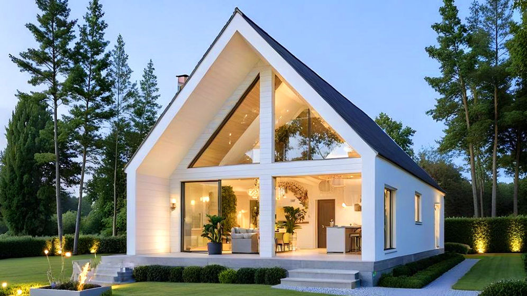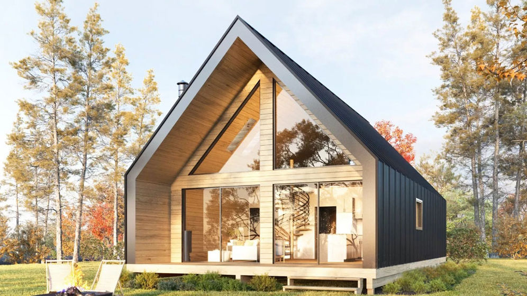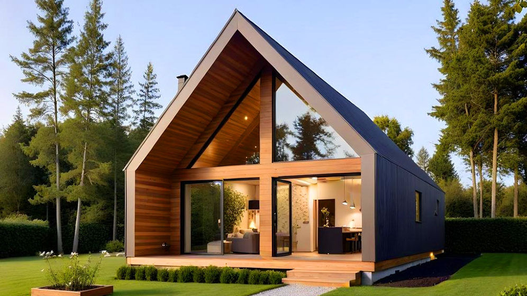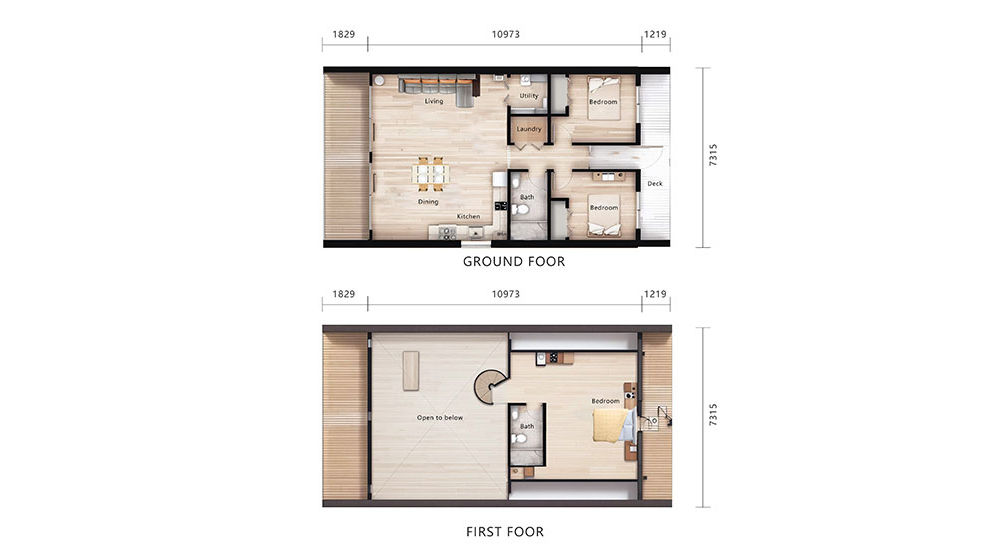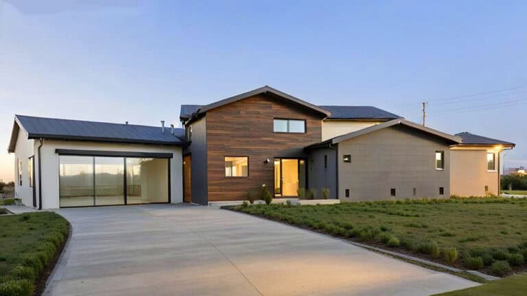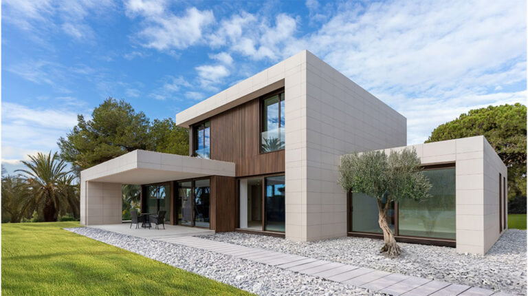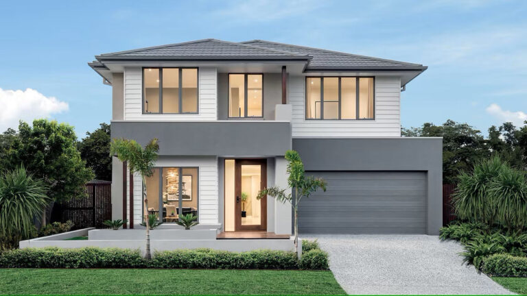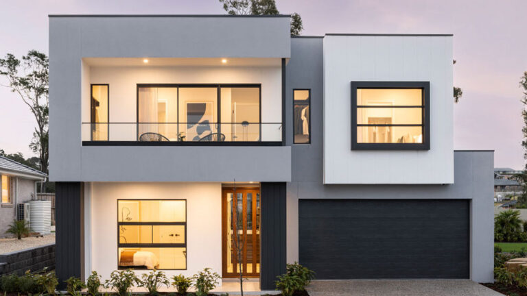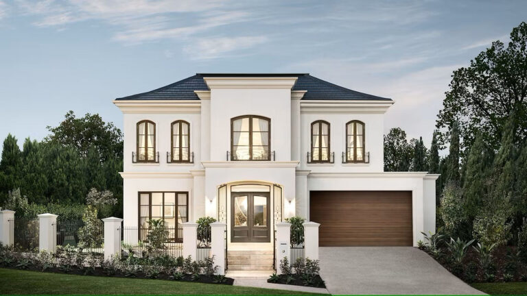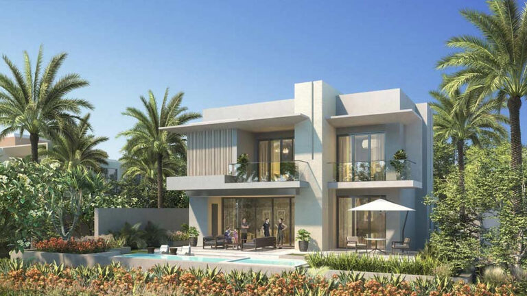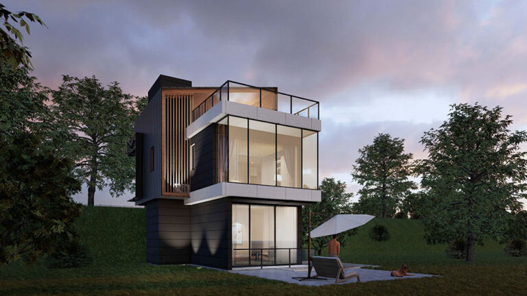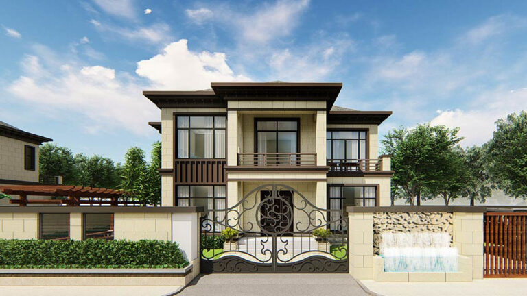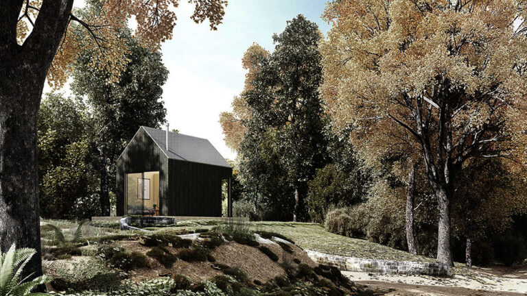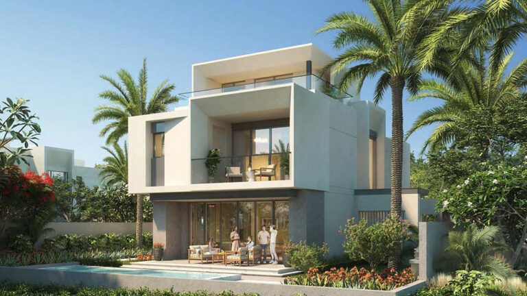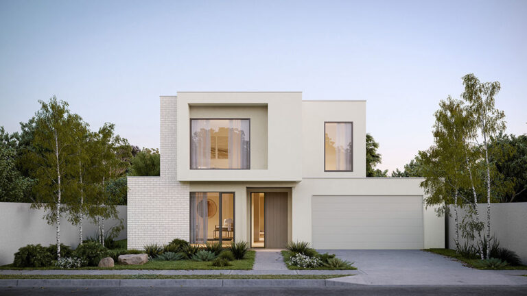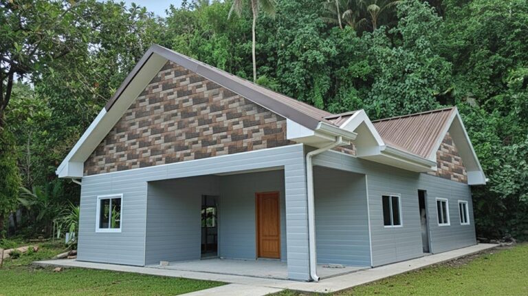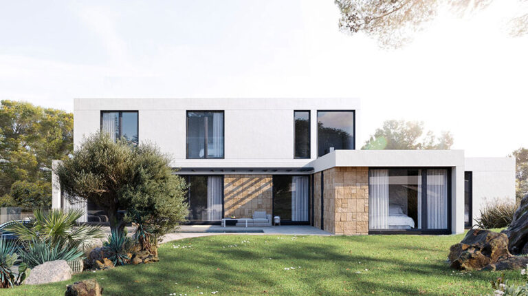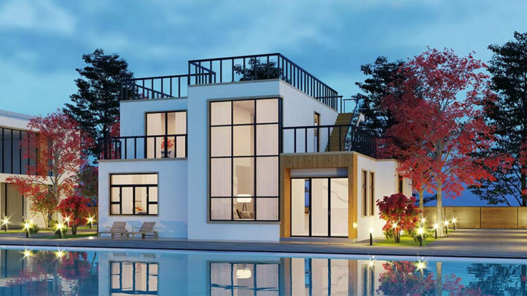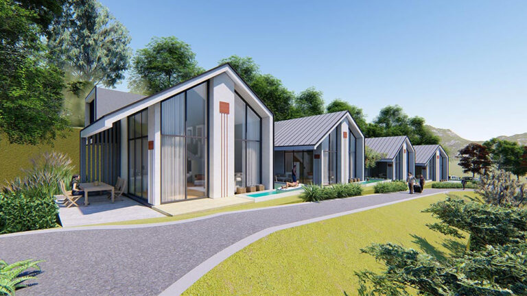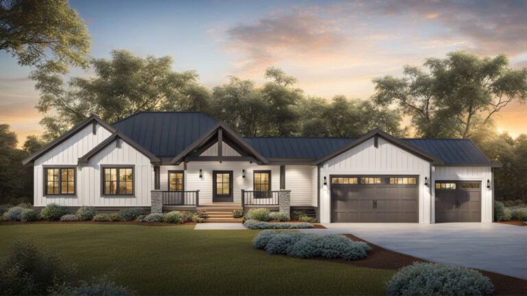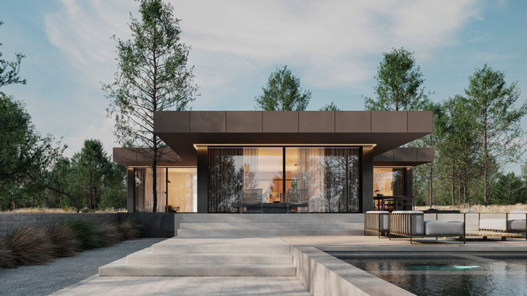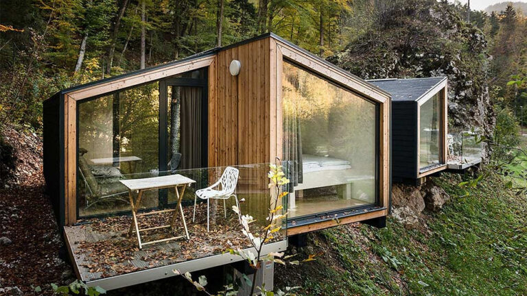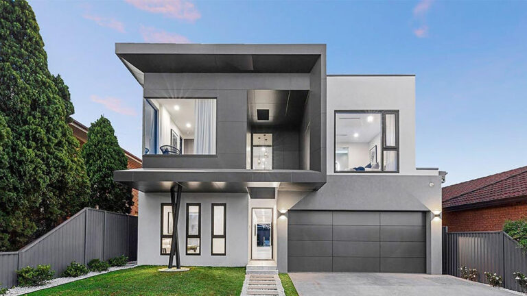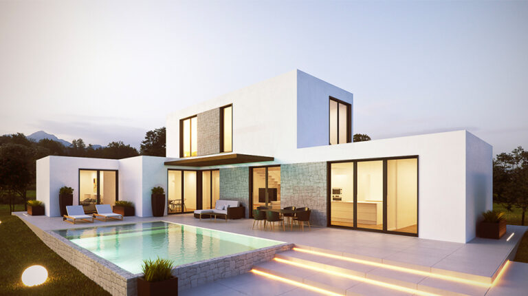3 Bedroom 1 Living 1 Kitchen 2 Bathroom 0 Garage Area:106.28㎡
Discover the Tirana House: A Modern Prefab Cabin with Loft
Experience the perfect blend of rustic charm and contemporary design with the Tirana House, a stunning prefab cabin with a loft developed by DEEPBLUE SMARTHOUSE. This model (DPBL-CH03) exemplifies innovative design and exceptional craftsmanship, offering a cozy yet spacious environment of 100.71㎡ tailored for modern living.
Thoughtful Layout in a Functional Cabin Design
This prefab cabin with a loft is engineered for maximum comfort and practicality. The ground floor (80.27㎡) features three bedrooms, a living room, a modern kitchen, and a bathroom. The defining feature, a 20.44㎡ loft, includes an additional bedroom and a second bathroom, providing extra privacy and flexibility, making it an ideal prefab cabin with a loft for families or those who love to host guests.
Quality and Sustainability in a Prefab Home
Built with high-quality materials and advanced prefabrication techniques, this durable prefab cabin with a loft is a model of energy efficiency and sustainability. Every square meter is intelligently planned to ensure modern aesthetics and superior space utilization.
Why Choose DEEPBLUE SMARTHOUSE
DEEPBLUE SMARTHOUSE is a global leader in creating high-quality prefabricated homes, including versatile models like the Tirana prefab cabin with a loft.
-
Advanced Prefabrication: We utilize cutting-edge technology and steel frame construction to ensure your prefab cabin with a loft is built to the highest standards of durability and safety.
-
Eco-Friendly Design: Our commitment to sustainability means your prefab cabin with a loft is constructed with energy-efficient materials and solar-compatible designs.
-
Rapid Construction: The prefabricated process allows for a significantly faster build time for your new cabin with a loft, minimizing on-site disruption and waste.
-
Customizable Options: We offer a range of customizable features to ensure your prefab cabin with a loft perfectly suits your lifestyle and needs.
Product parameters
| Model: | DPBL-CH02 |
| Name: | Tirana House |
| Size: | 14021×7315mm |
| Ground Floor Area: | 80.27 |
| Loft Area: | 26.01sqm |
| Total area: | 106.28sqm |

