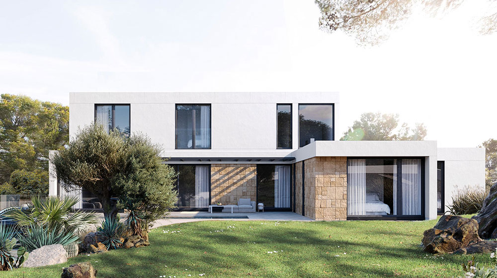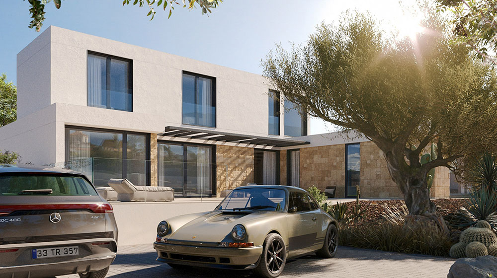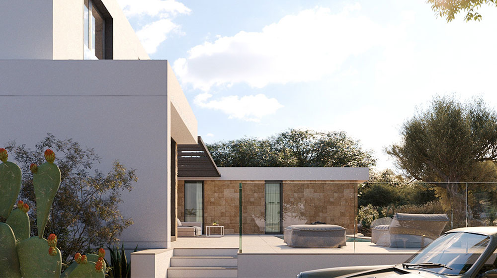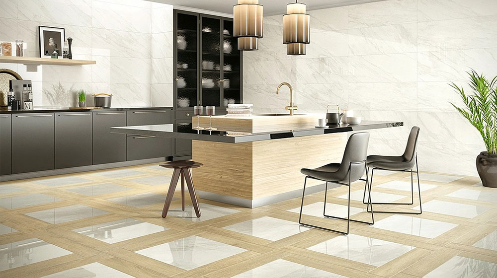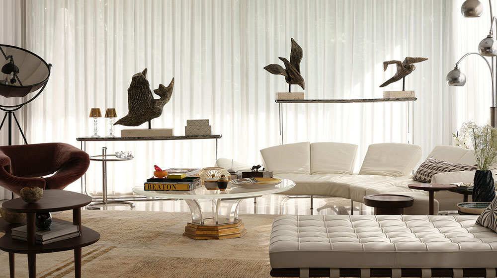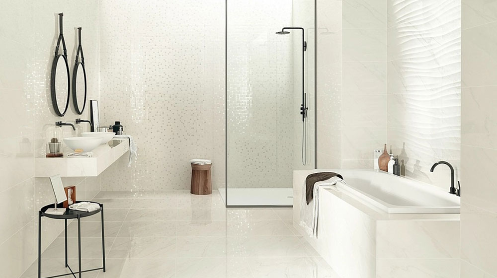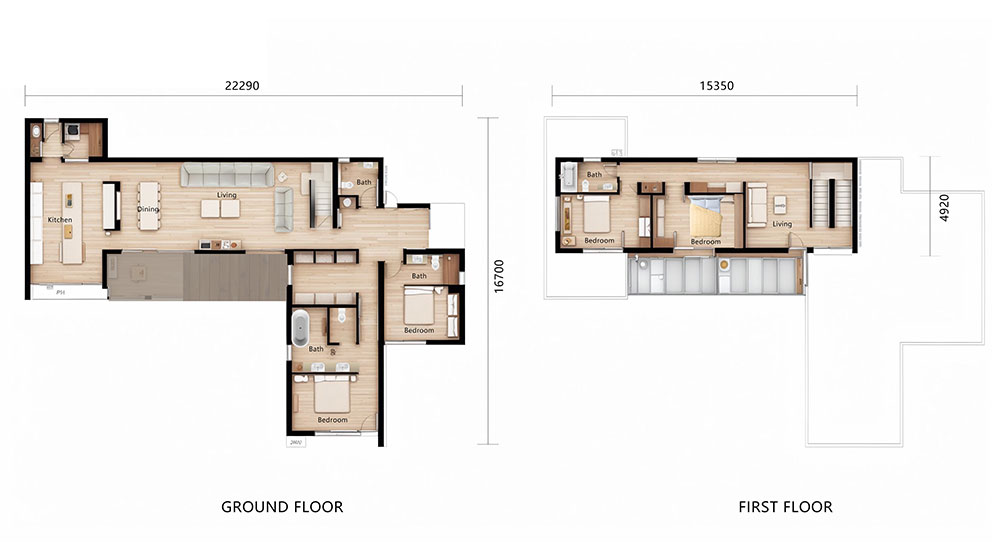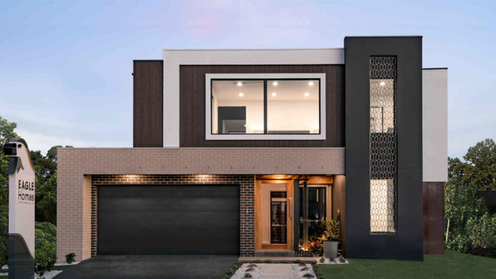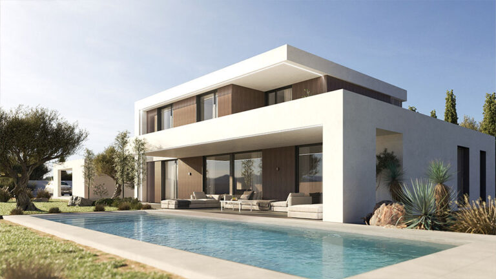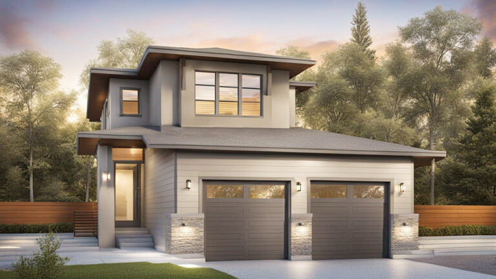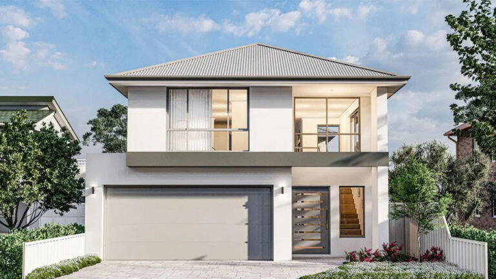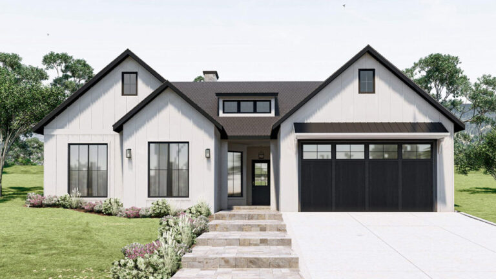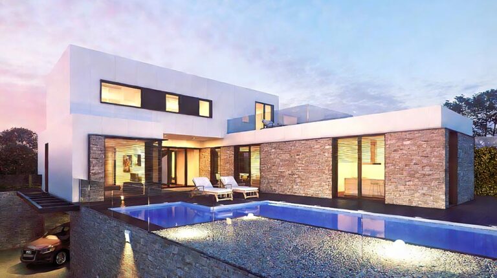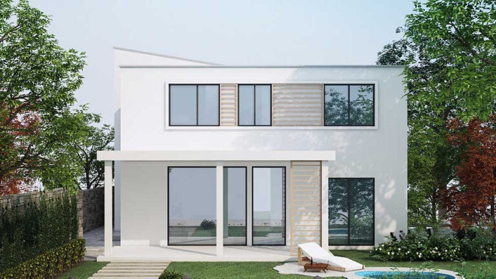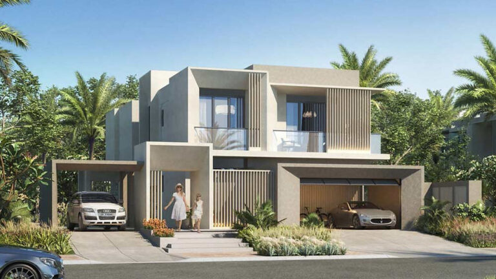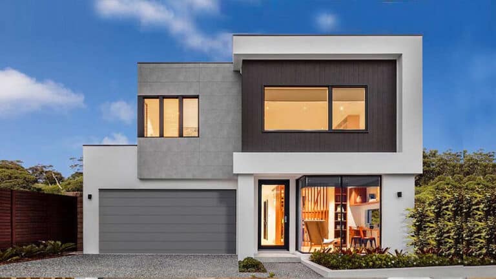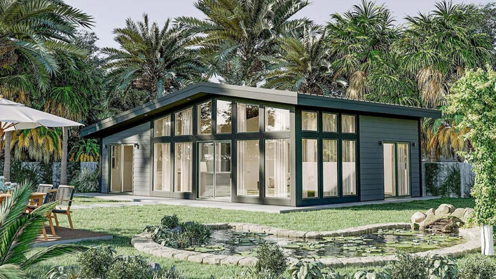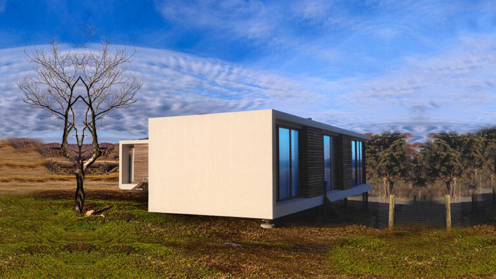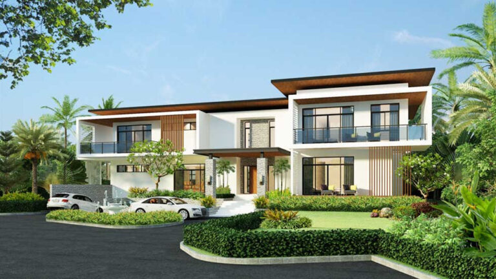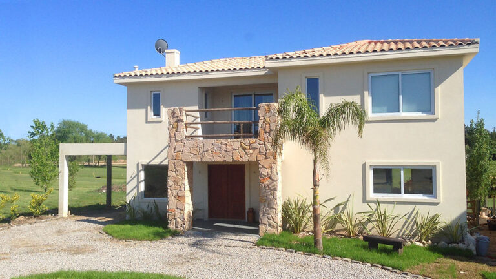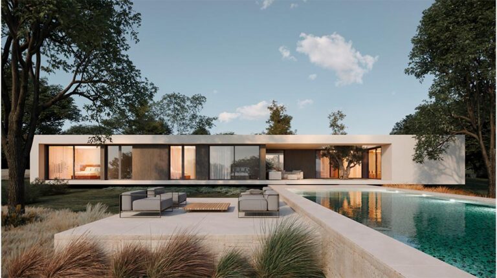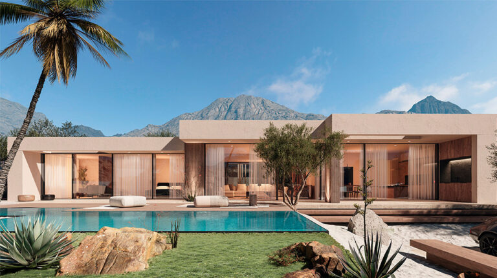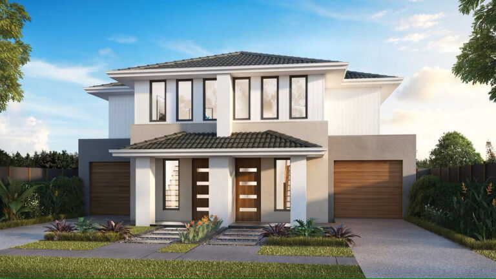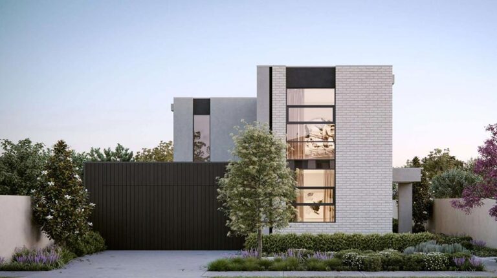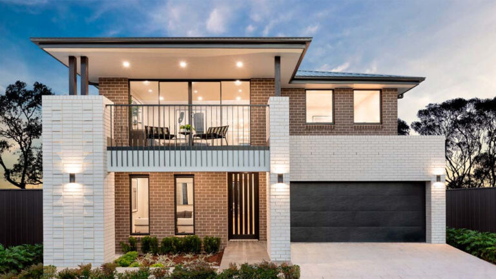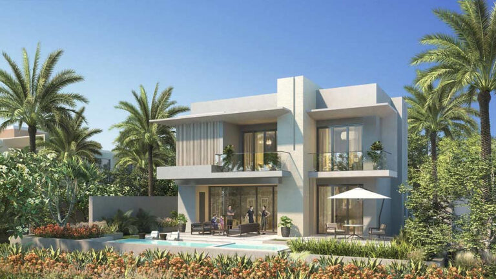The Dinan House is a thoughtfully planned two-story single-family home, offering both openness and privacy within a modern architectural frame. With a footprint of 2290mm x 16,700mm, the total area spans 254.02 sqm on the ground floor and 75.52 sqm on the upper floor—ideal for families seeking space, flow, and functional elegance.
Ground Floor Layout – Spacious and Functional
Step through the main entrance into a generous living room, ideal for relaxation and gatherings. To the left, the kitchen and dining area provide a comfortable space for family meals and entertaining. At the rear is a full bathroom for everyday convenience.
On the right side, you’ll find two well-sized bedrooms, thoughtfully separated from the living zones for privacy. Just behind the bedrooms, a discreet staircase leads to the second floor—perfect for zoning and sound isolation.
Upper Floor – Tranquility and Privacy
The upper level features an additional living lounge—ideal for a study corner, family media room, or teenage retreat. Here, two more bedrooms enjoy privacy and quietness, offering flexible options for extended family, home office use, or guest rooms.
With over a decade of experience delivering projects worldwide, DeepBlue combines technology, design, and precision manufacturing to deliver smarter, faster, and more sustainable buildings.

