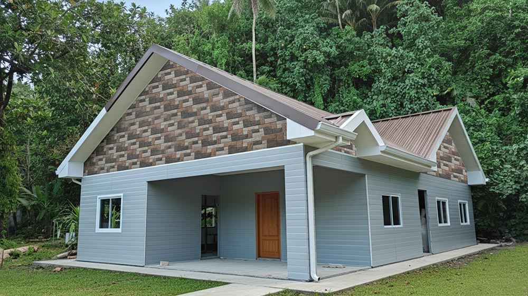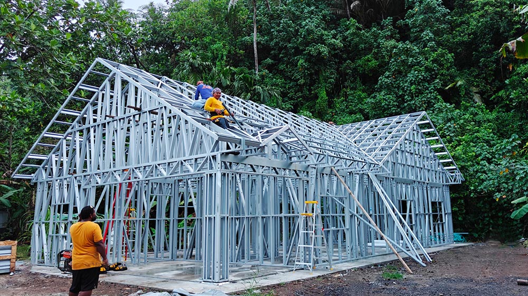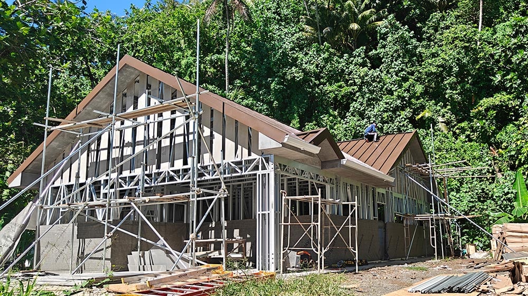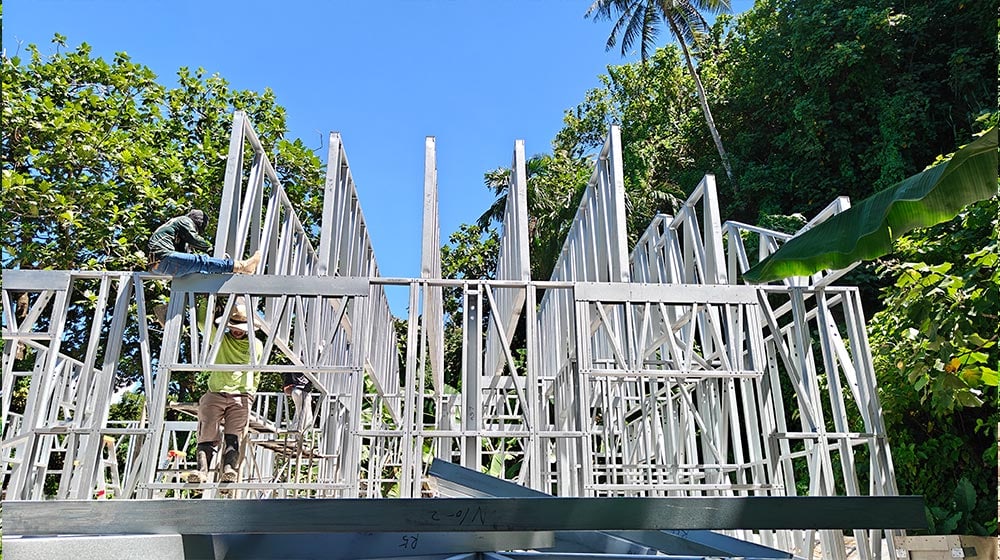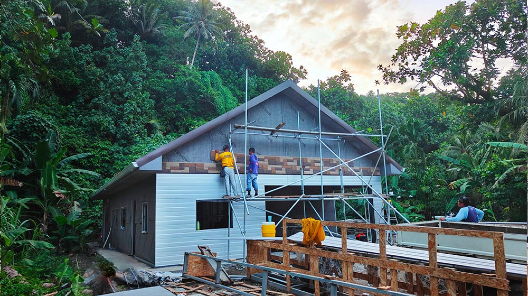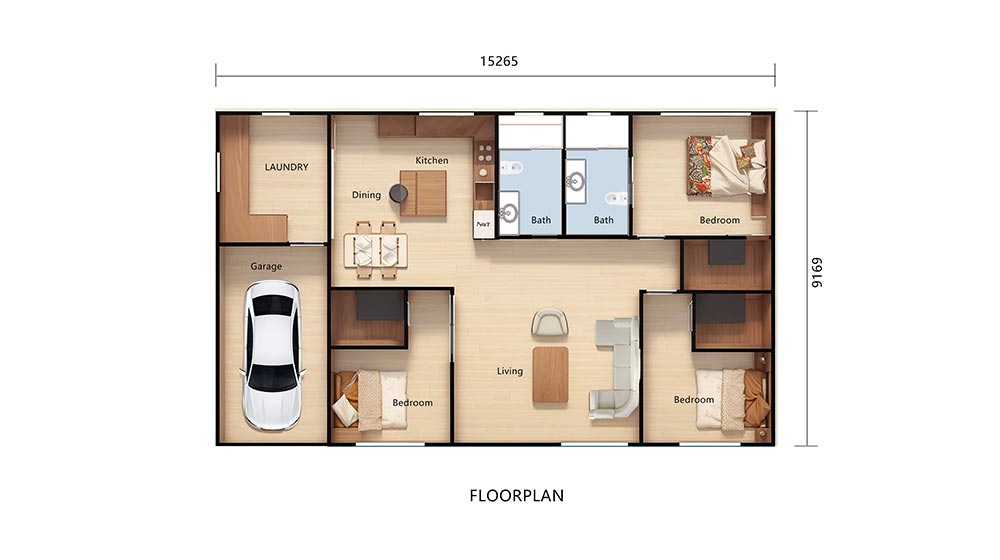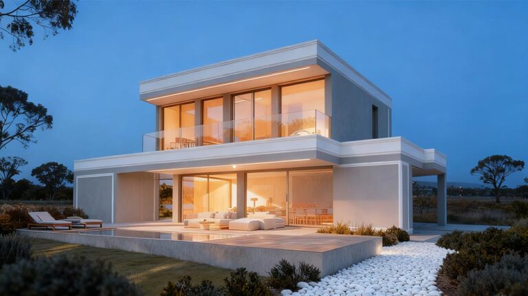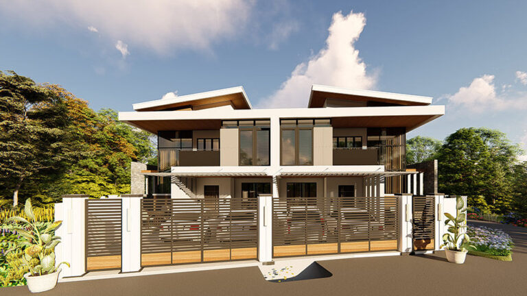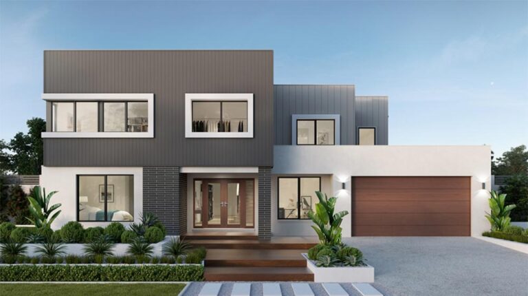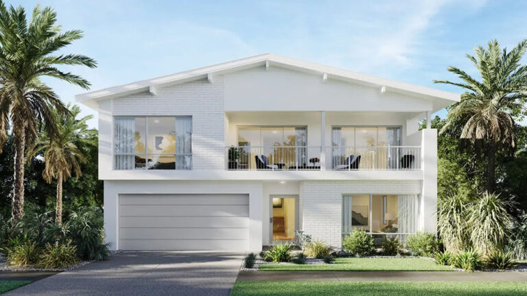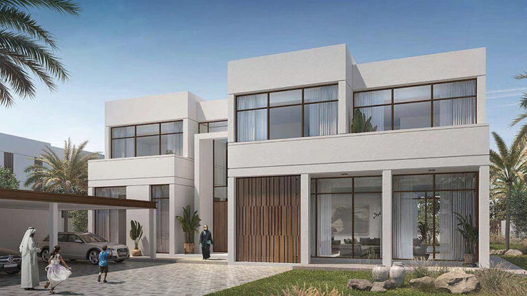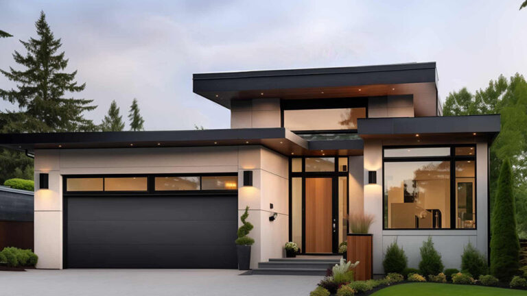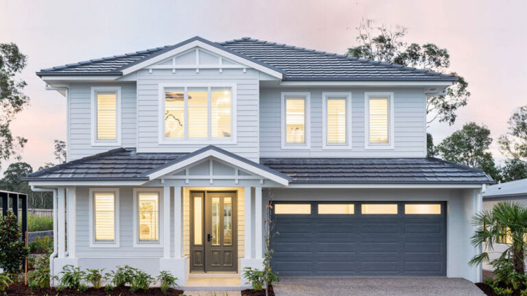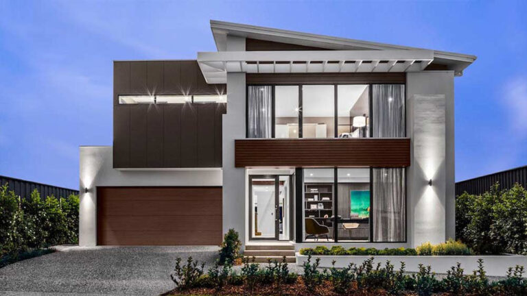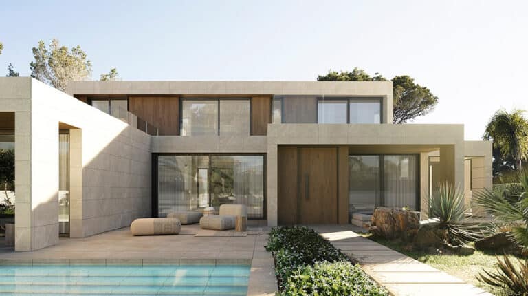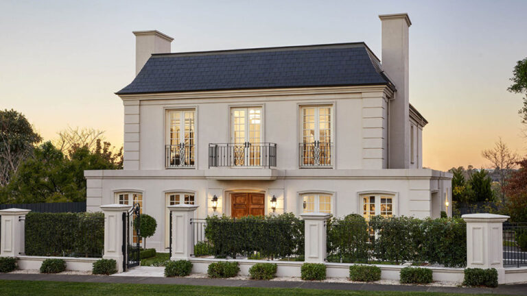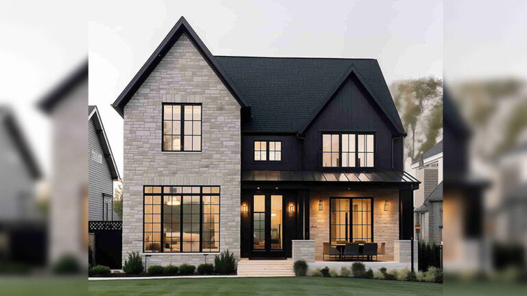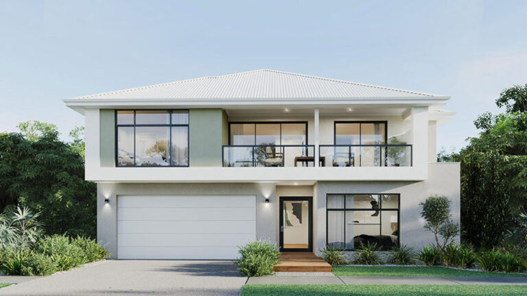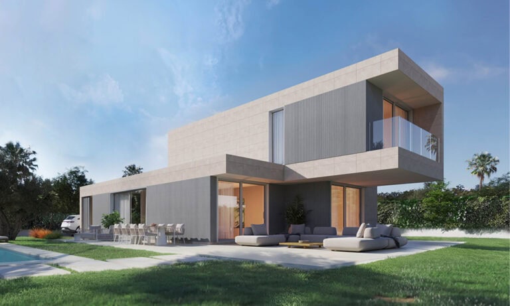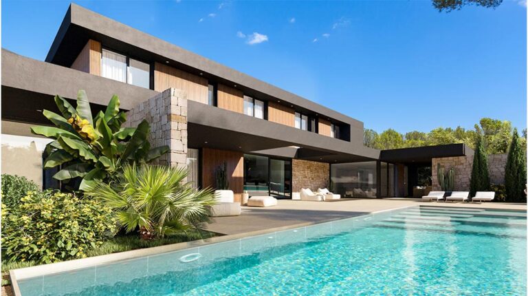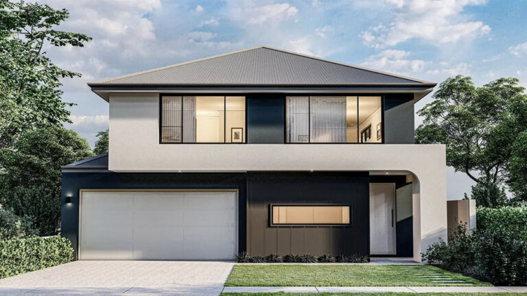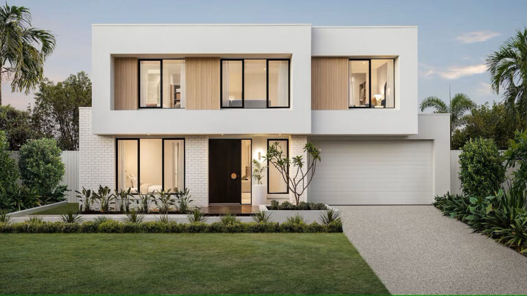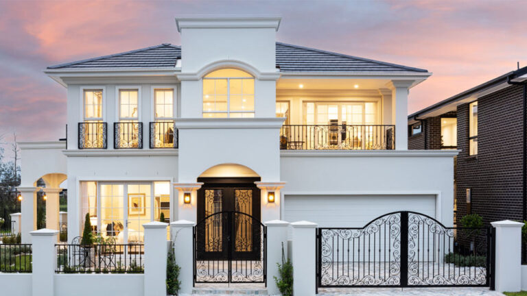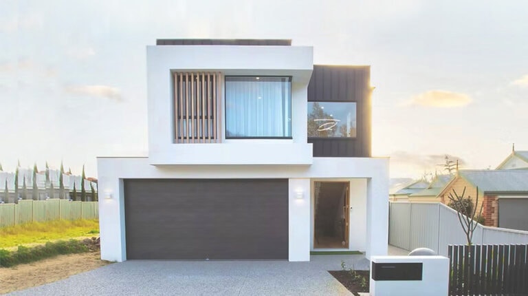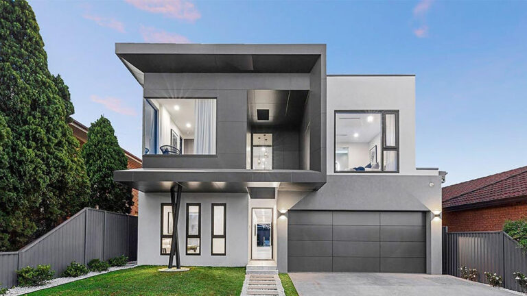VP house
Project Overview: VP House DEEPBLUE SMARTHOUSE is proud to present the VP House, a quintessential single-family bungalow scheduled for completion in Micronesia in August-September 2025. This thoughtfully designed single-story home perfectly blends modern comfort with functional living for a tranquil island lifestyle.
The VP House features an intelligent layout centered around a spacious living area. Flanking the living room are two peaceful bedrooms, ensuring privacy and ease of access. A versatile covered terrace at one end serves as a convenient single-car garage. To the rear of the home, an open-plan kitchen and dining area create a warm, communal space for family meals. The design includes two well-appointed bathrooms for optimal convenience, alongside an additional room at the back, offering flexibility for use as a guest room, home office, or utility space.
About DEEPBLUE SMARTHOUSE: Your Trusted Partner in Building Innovation
Behind the VP House stands the strength and expertise of DEEPBLUE SMARTHOUSE, a leading provider of advanced building solutions. We are a fully integrated company with the capability to guide your project from concept to completion.
Our core strength lies in the design, manufacturing, and construction of high-quality Light Steel Frame (LSF) structures. We provide a comprehensive range of building materials, ensuring consistency, durability, and superior performance for every project.
Key Corporate Strengths:
In-House Manufacturing Factory: We maintain complete control over quality and production timelines through our own state-of-the-art manufacturing facility. This allows for precision engineering, cost efficiency, and reliable supply chain management.
International Quality Certifications: Our commitment to excellence is validated by internationally recognized certifications, including:
ISO Certified Quality Management Systems: Ensuring consistent quality in all our processes and products.
ICC-ES Reports: Our building systems and components have undergone rigorous evaluation and comply with US building code standards, providing architects, engineers, and builders with confidence in our solutions.
EN 1090 Certification: This European standard certifies our factory production control and execution class for steel structures, demonstrating our capability to meet the highest levels of manufacturing precision and safety.

