Against the backdrop of increasingly scarce land resources and growing demand for construction efficiency, traditional brick-and-concrete structures—plagued by long construction cycles and significant material waste—are struggling to meet the diverse needs of the modern construction market. In contrast, light steel prefabricated houses, which use cold-formed thin-walled steel frames and adopt a factory-modularized production and on-site rapid assembly model, not only reduce construction time by over 60% but also maximize space utilization on limited plots. From compact townhouses to multi-story apartment complexes, their flexible structural design caters to diverse architectural needs. This solution, which combines Industry 4.0 technology with green building principles, is becoming a transformative trend in the global construction industry, thanks to its efficiency—akin to “building with Lego blocks.”
The following examples are based on real projects from our company, DeepBlue Smarthouse, showcasing the practical achievements of light steel prefabricated construction.
—
I.Core Advantages of Light Steel Prefabricated Houses: A Full-Chain Innovation from Materials to Techniques
1.Lightweight Yet High-Strength, Maximizing Earthquake and Wind Resistance
The density of light steel frames is only one-thirdthat of traditional steel, yet they can bear loads of1.5 tons/m². In a 53-unit, three-story apartment project in Brisbane, Australia, the light steel structure withstood local strong winds, maintaining a 98% structural integrity rate.
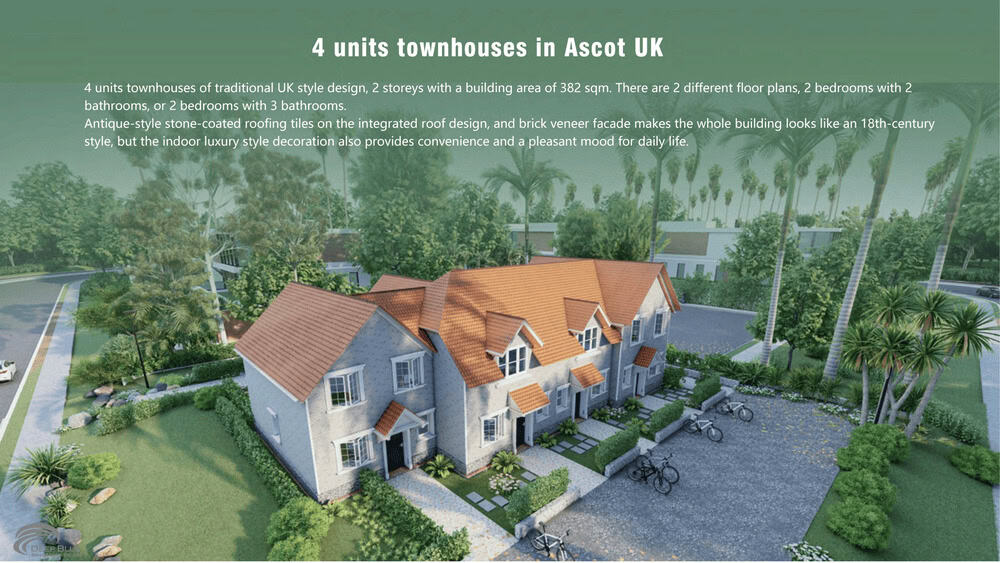
2.Green & Low-Carbon, Reducing Construction Waste by 80%
Prefabrication increases material utilization to 95%(vs. 70% in traditional construction), and steel is 100% recyclable. Data from a nine-townhouse project in Pakenham, Australia, showed that light steel houses generate 42% lower lifecycle carbon emissions than brick-and-concrete structures—equivalent to the carbon sequestration of **200 fir trees.
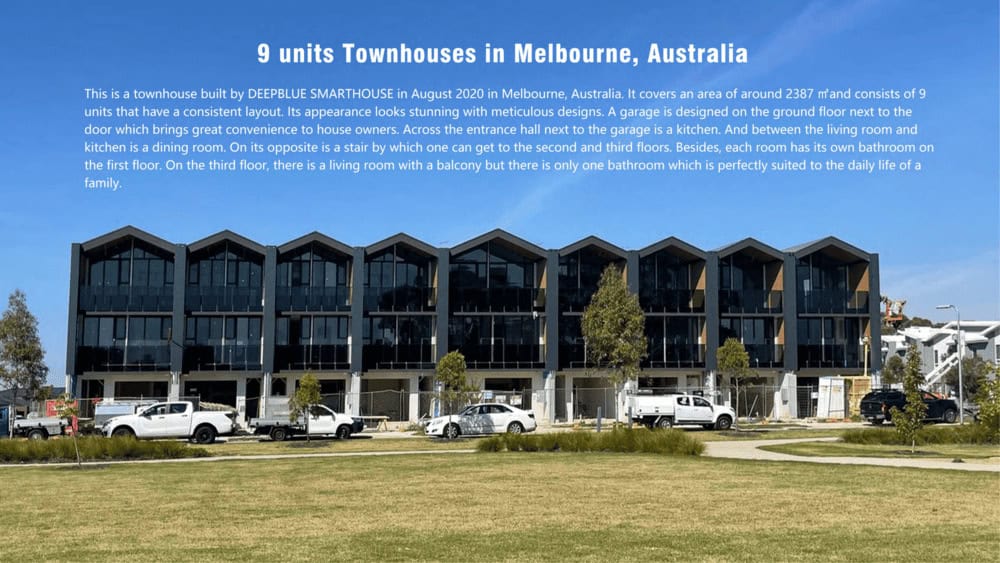
—
II.From Blueprint to Move-In: A Step-by-Step Breakdown of Light Steel Prefabricated Construction
1.Custom Design: Parametric Modeling for Diverse Needs
Using BIM technology, 3D models allow clients to customize layouts. For example, a villa in St. Luciafeatured a three-story design with 258㎡ on the ground floor, 210㎡ on the second floor, and 68㎡ on the third floor (total 536㎡), meeting ventilation and scenic-view requirements for tropical climates.
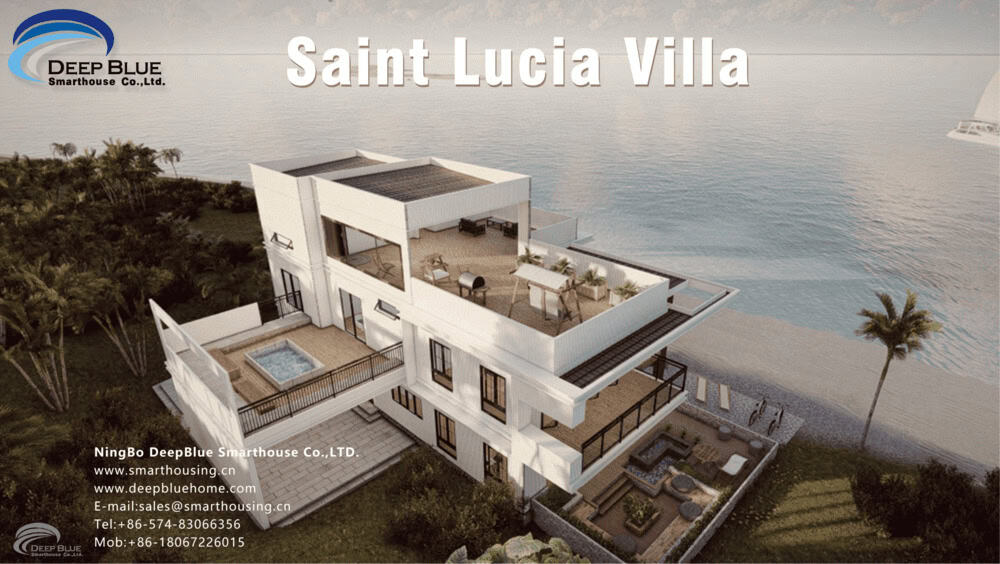
2.Factory Prefabrication: Modular Production with Millimeter Precision
Light steel components are digitally designed in the factory, and after importing drawings into CNC machining equipment, automatic processes like cutting and punching are completed. The components are then modularly assembled in the factory. Panel treatment includes galvanization (coating thickness ≥85μm) and soundproofing layer filling. In the Kirrawee project (Australia), all light steel components passed water leakage tests before delivery, ensuring zero on-site installation errors.
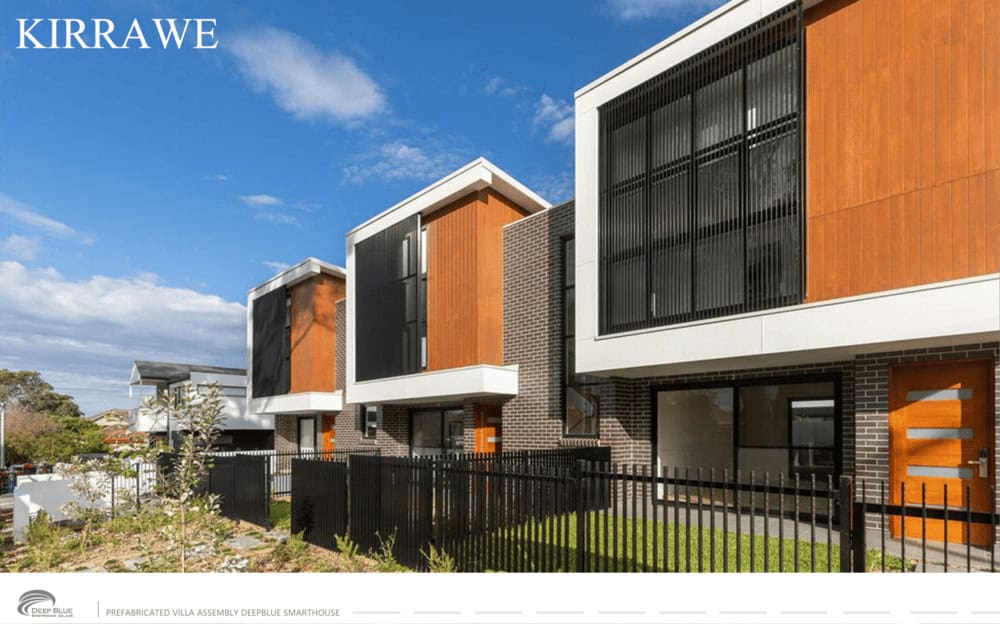
3.On-Site Assembly: Efficient Installation Like Building Blocks
Professional teams bolt prefabricated components together, completing structural framing in just 7 days. In the Hungerford townhouse project (Australia), even during the rainy season, assembly proceeded indoors without weather delays.
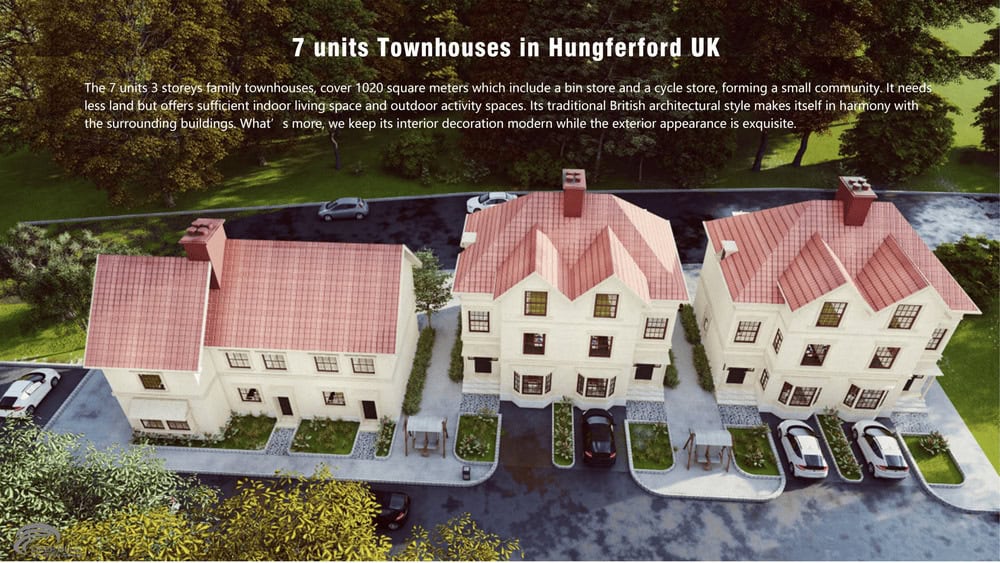
—
Conclusion: When Buildings Become “Industrial Products,” Your Next Home Can Be Smarter
The rise of light steel prefabricated houses reflects the construction industry’s shift from “handmade craftsmanship” to “smart manufacturing.” If you’re interested in exploring efficient, eco-friendly building solutions, contact us for a customized plan—we’ve delivered light steel structures across 65 countries, including the UK, Australia, and St. Lucia.

