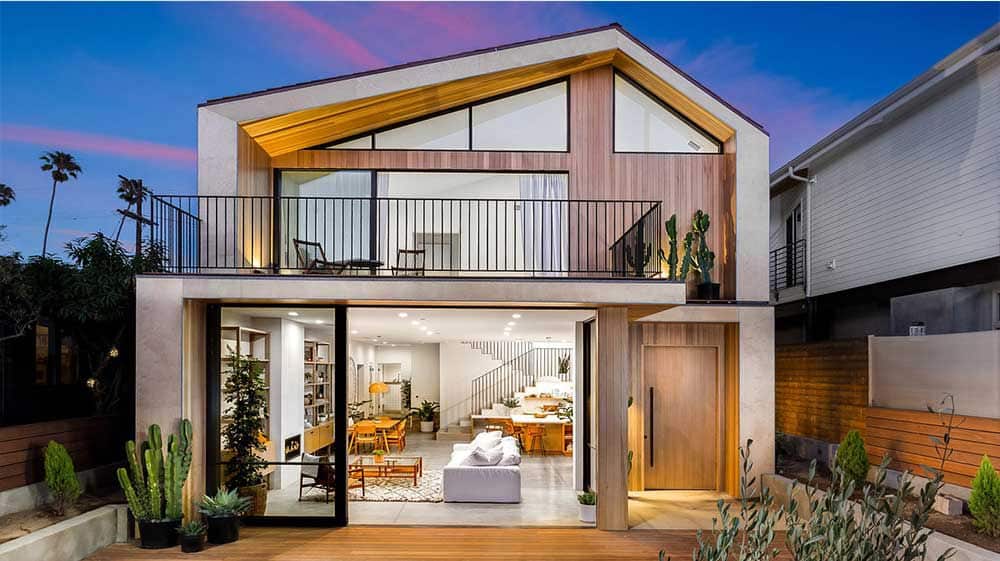
-
The design of this house is a blend of classic and modern, with a solid-colored log style exterior that gives the house a warm, rustic charm and an interior with classic furniture and modern lighting effects that create a harmonious atomosphere. The thoughtful integration of these elements ensures that the house is both visually appealing and comfortably functional.
-
Growing plants is also possible with the opportunities in terrace and the outdoor dirt patch around the house. This creates a beautiful and lively environment that brings a touch of nature to your everyday life. Additionally, caring for your plants can be a meaningful and rewarding hobby and a great way to connect with nature without leaving the comfort of your home.
- The living room and master bedroom are designed with large glass doors and windows, which can fully receive sunlight and scenery. Such design fulfills both the need for insulation and aesthetic.
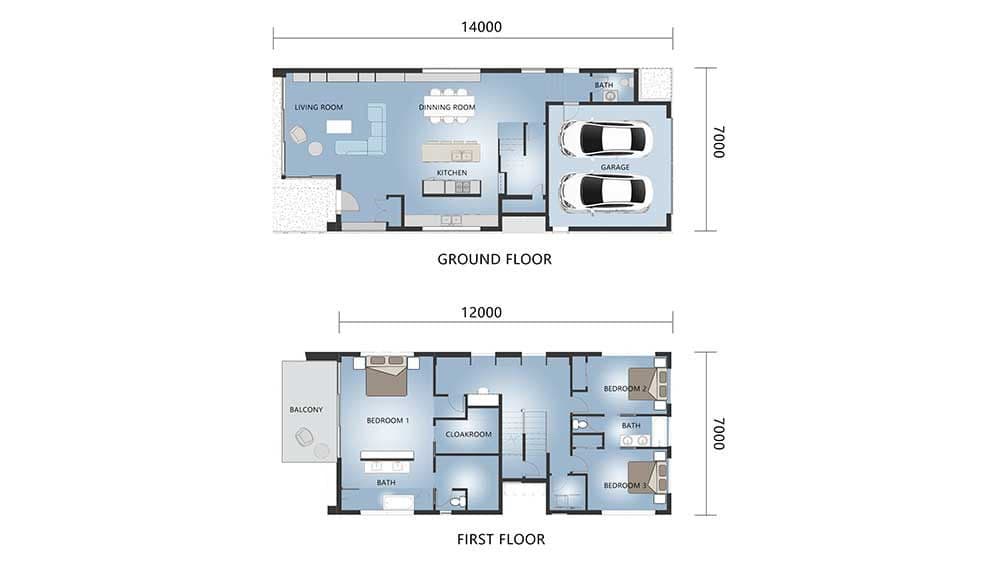
-
Large room on the ground floor with integrated living room, dining room and kitchen, ensuring the room is both visually and practically spacious.
- Garage on the ground floor can hold two standard passenger vehicles, suitable for single family.
-
All three bedrooms are on the first floor, with bedroom 1 as the master bedroom that boasts a set of seperated balcony and bathroom.
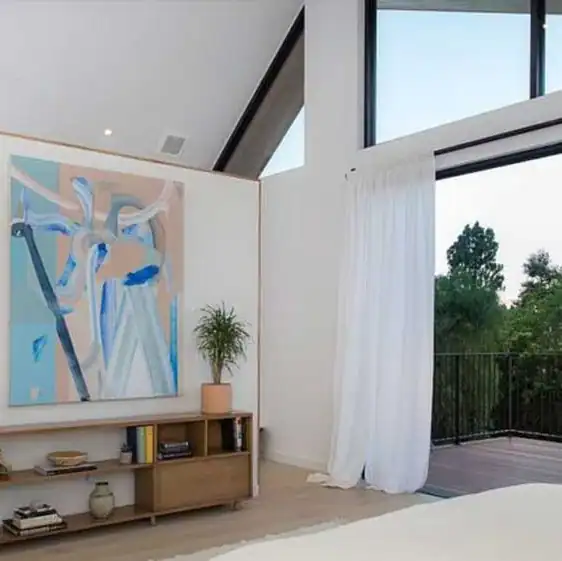
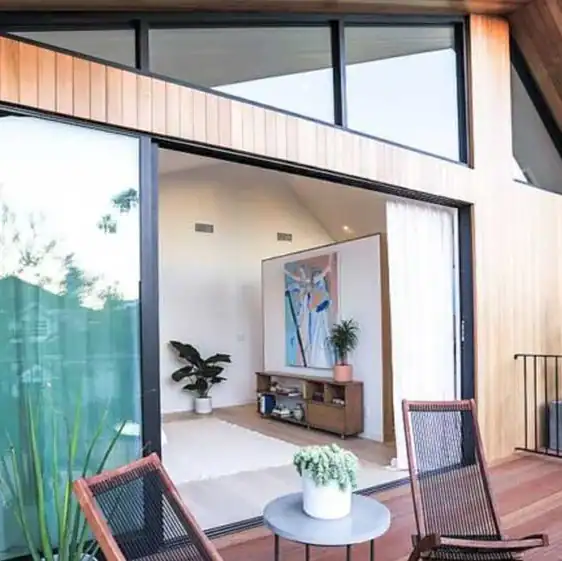
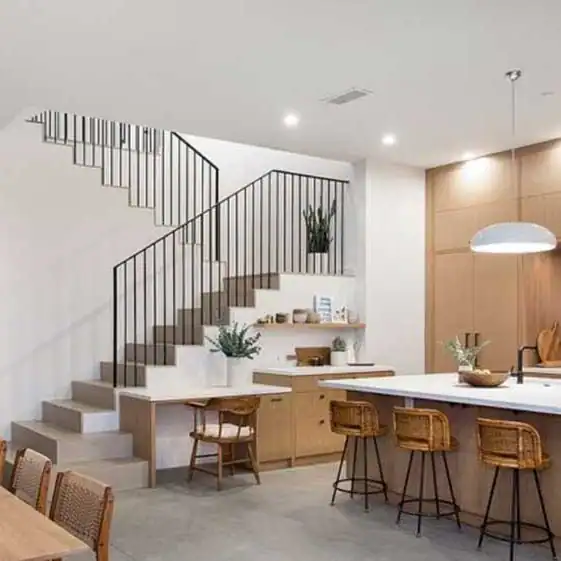
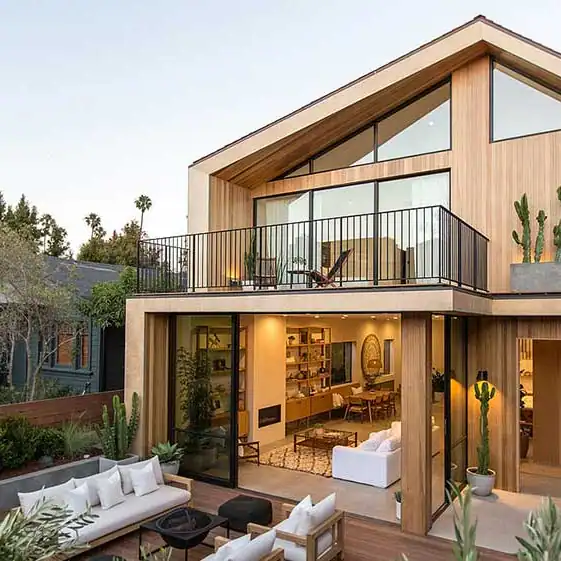
Product parameters:
-
House Width:7m
-
House Length:14m
-
Ground Floor:172.58㎡
-
Total Area:182m²
-
1 Living room , 2 Garages , 3 bedroom, 3 bathroom.
For more information please contact us
Websites:
https://www.smarthousing.cn/
Email: [email protected]
Tel: +86-574-83066356

