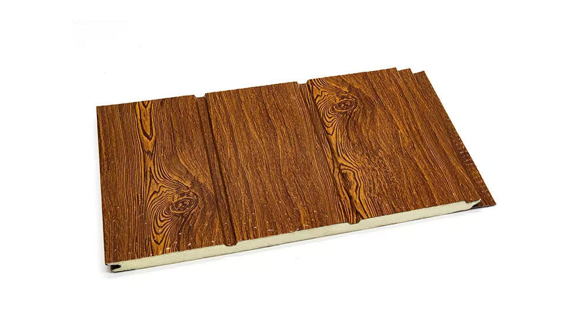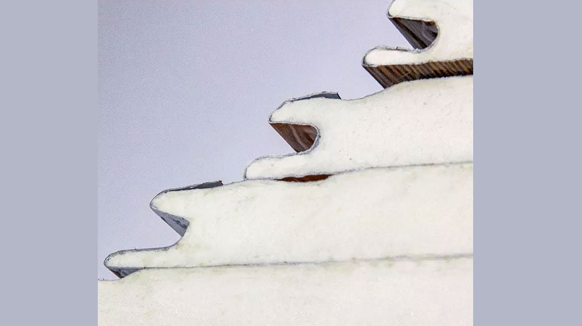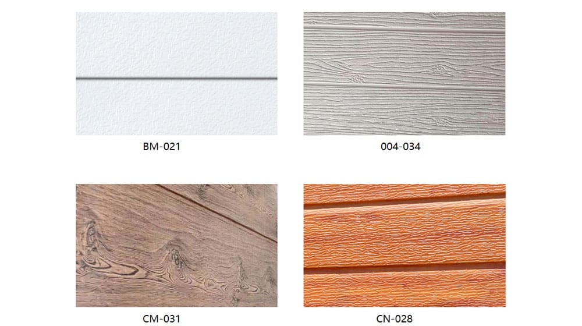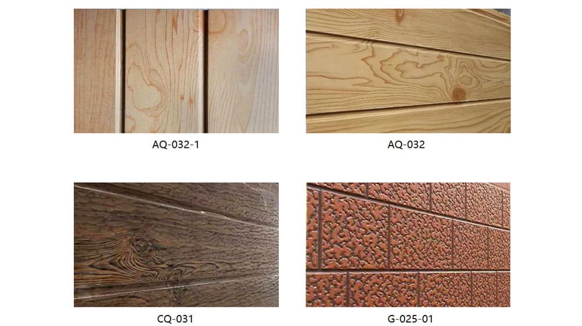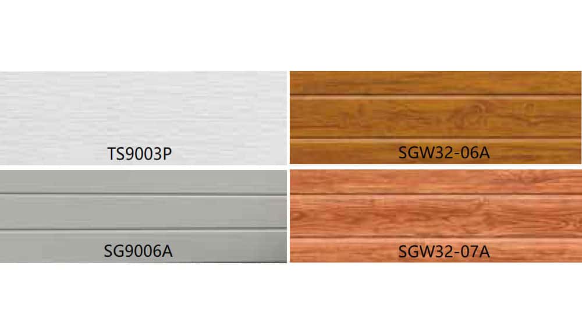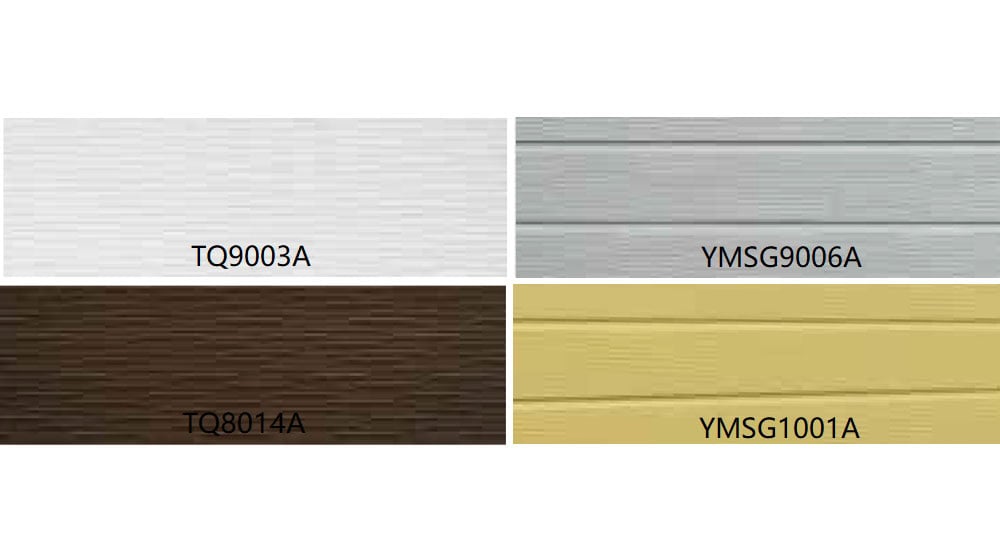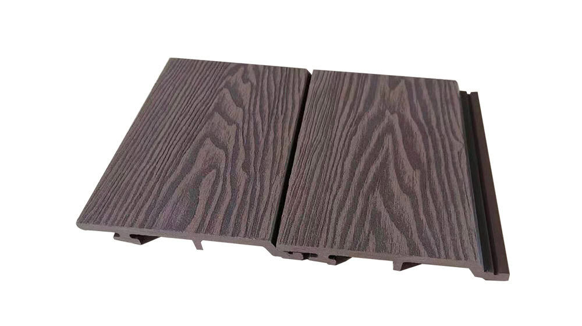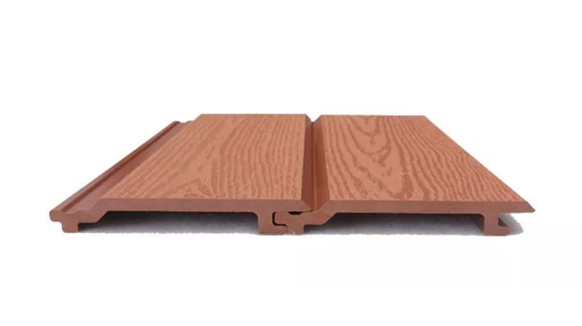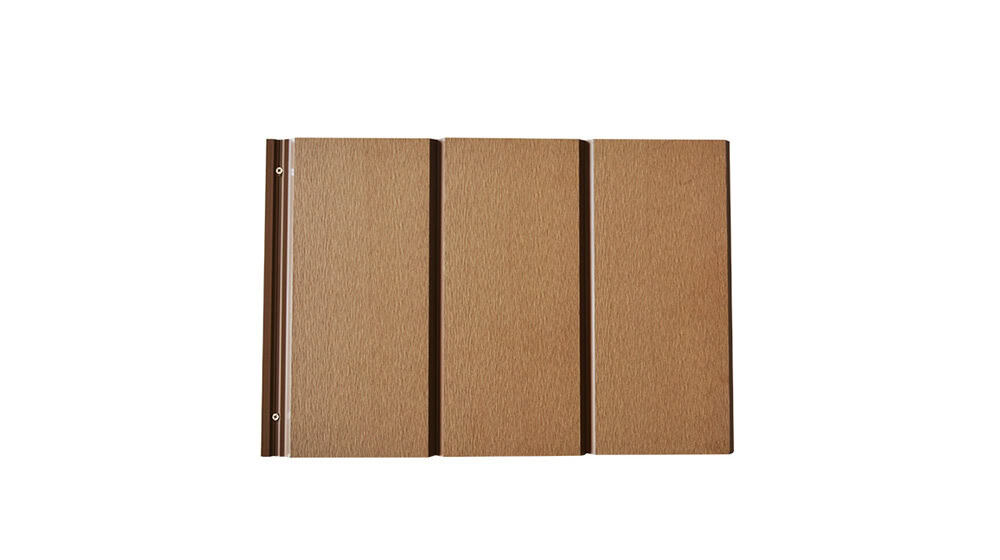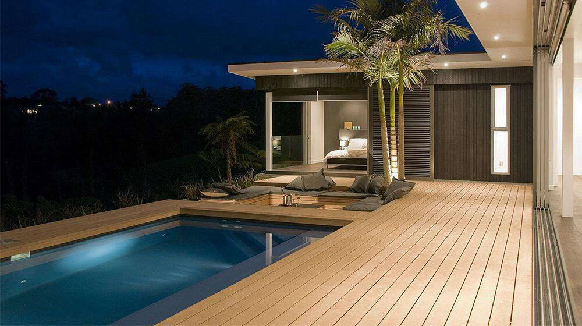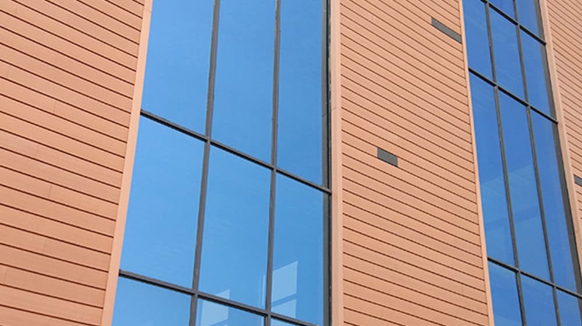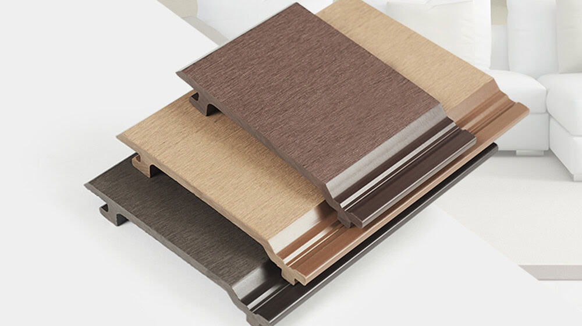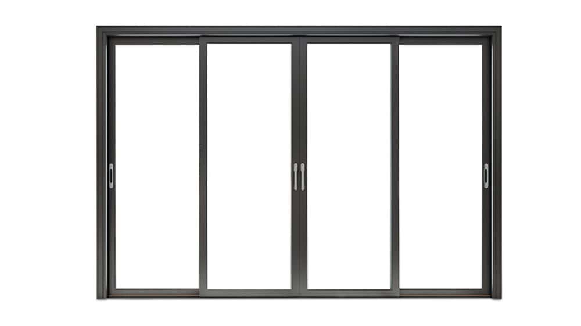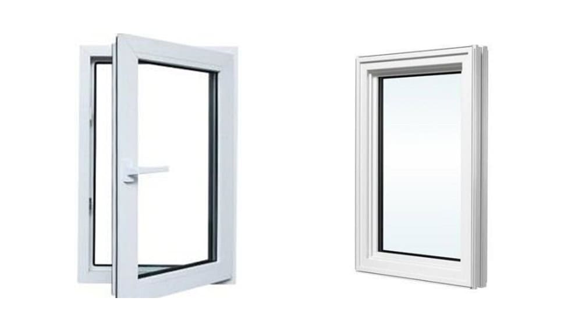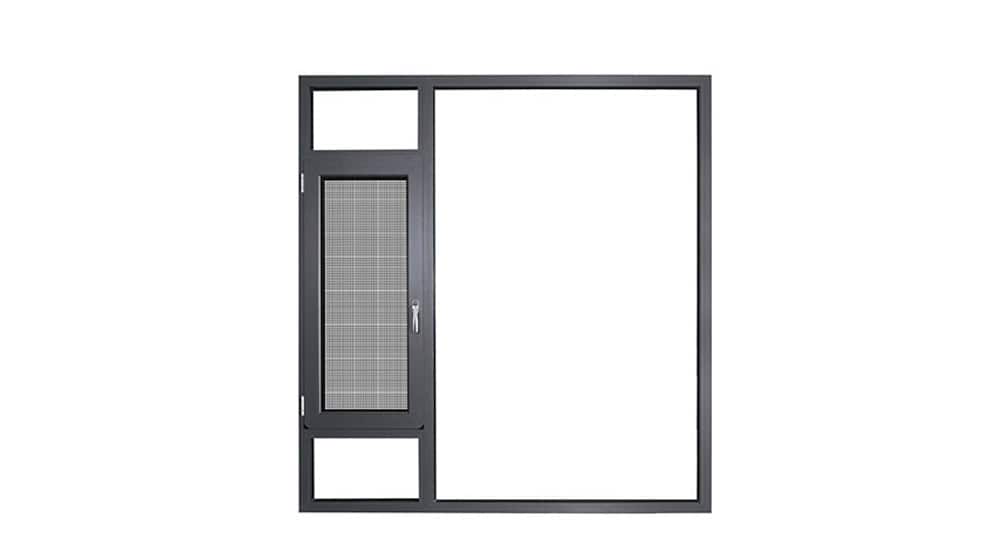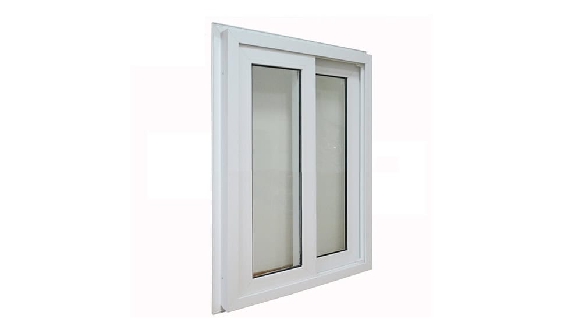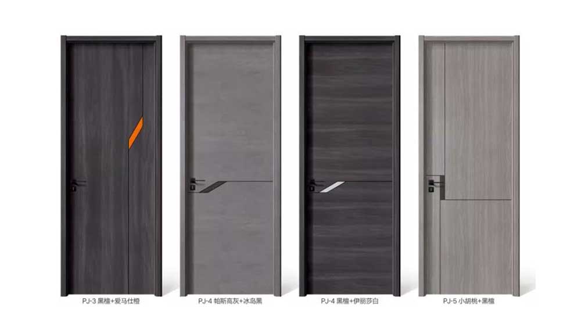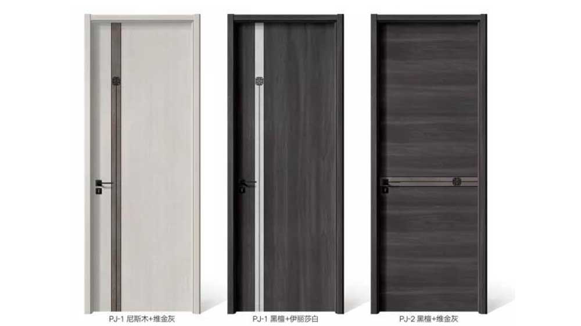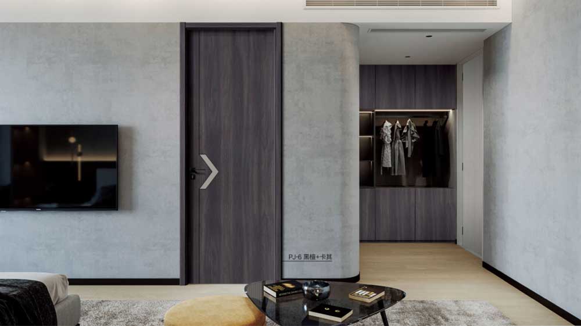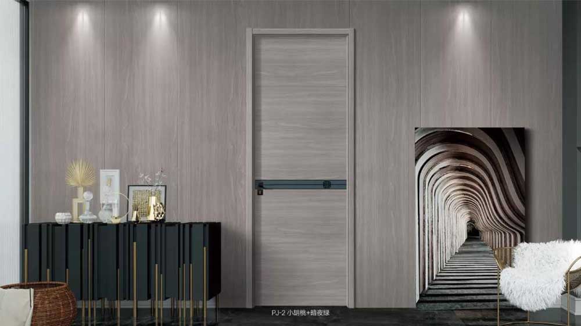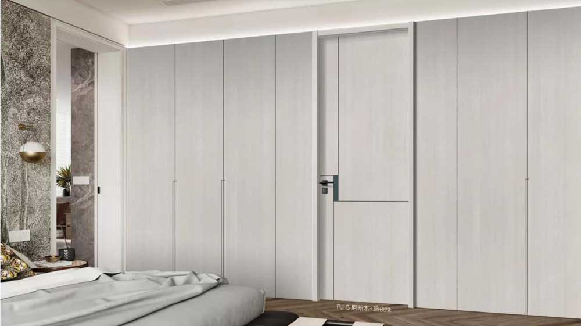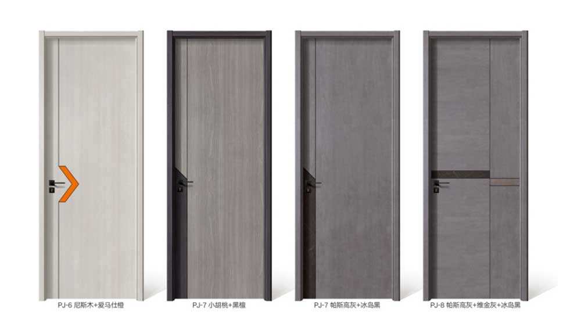5 Bedrooms 3 Living rooms 3Bathrooms Double garage Luxuary Villa Total area:322.3 sqm
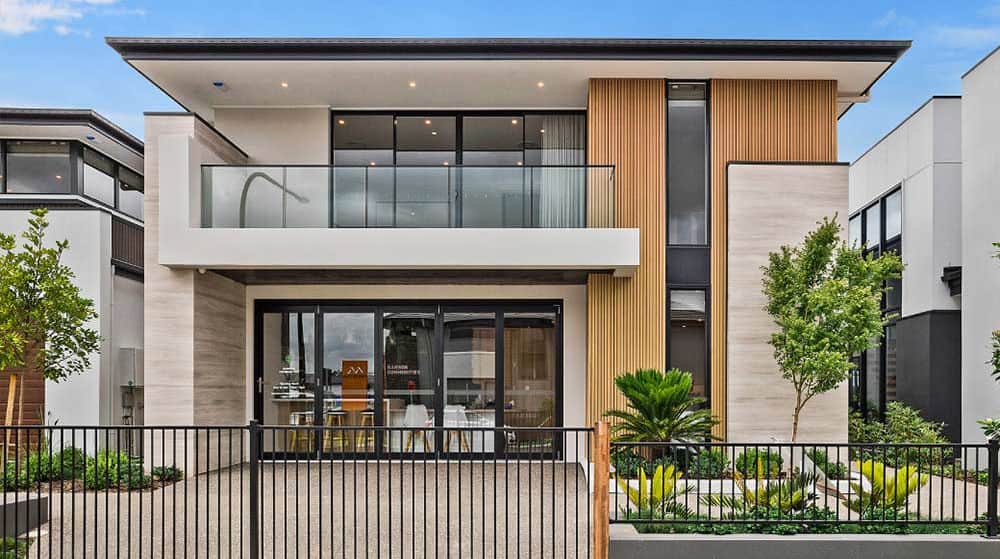
Perfectly formed from the outside in! The streamlined façade of the Denver gives you a tantalising taste of the sophisticated living spaces that lie within. An impressively large master bedroom with huge his & hers ensuite and massive walk-in robe is a parent’s delight, while family time can be enjoyed in separate living spaces throughout the home.
Product parameter
Ground Floor:173.2㎡
Fisrt Floor:149.12㎡
Total Area::322.3㎡
House Width:9.35m
House Length:21.5m
Floor Plan
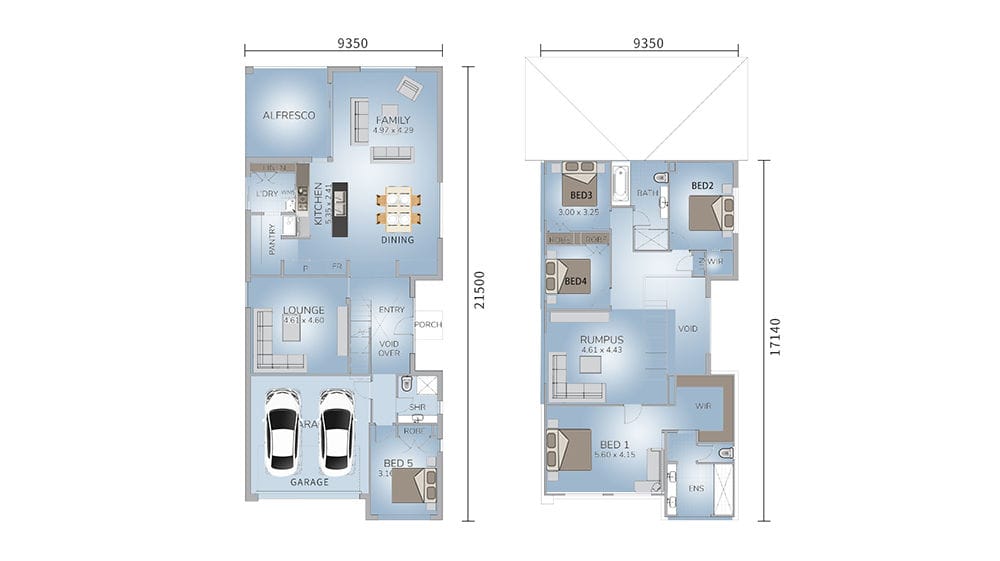
Interior decoration:
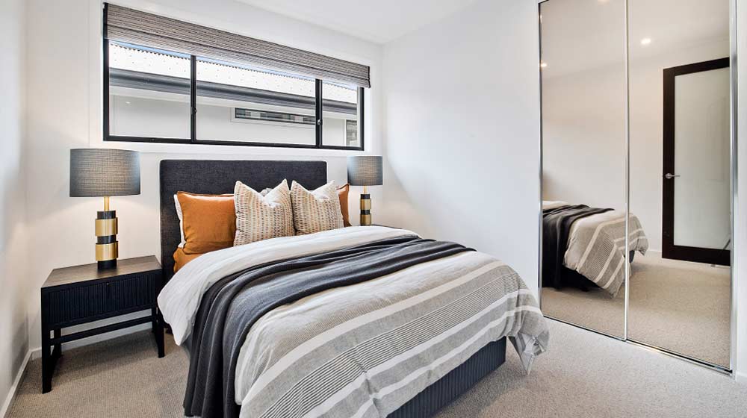
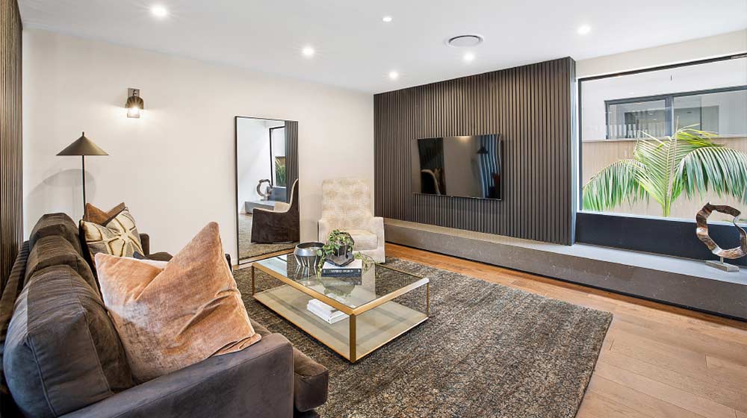
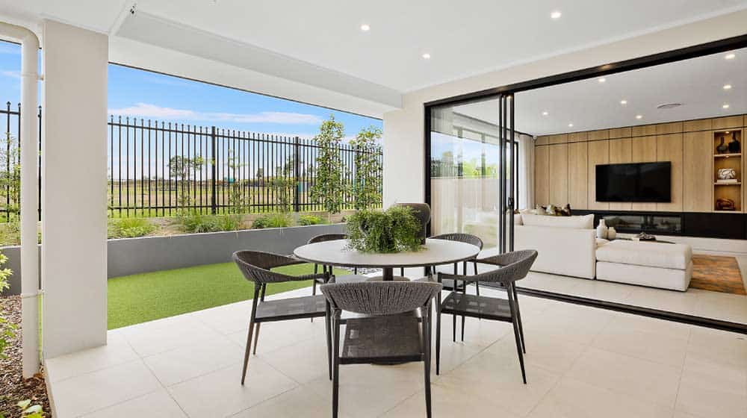
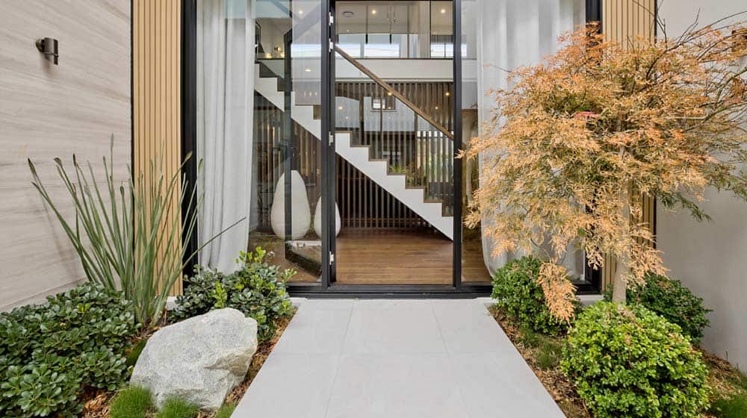
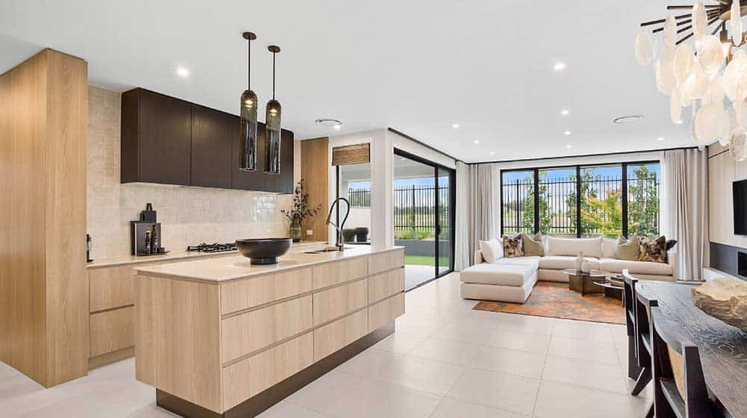
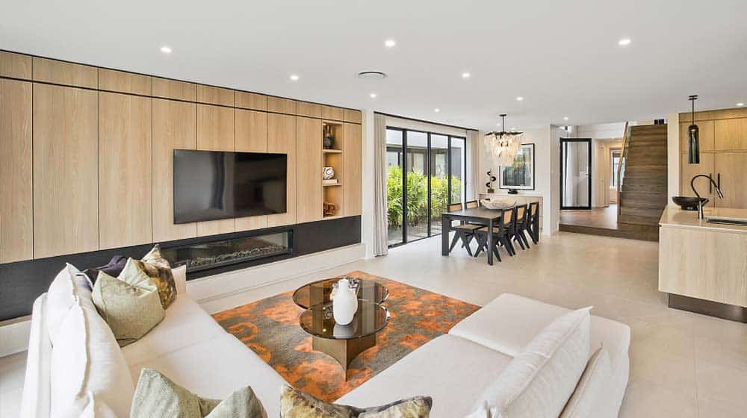
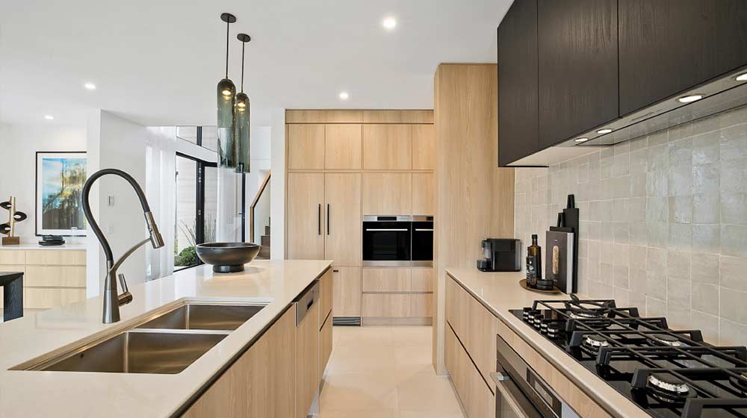
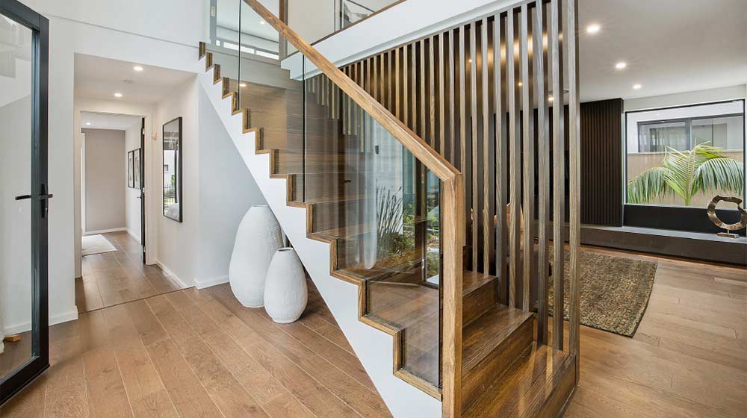
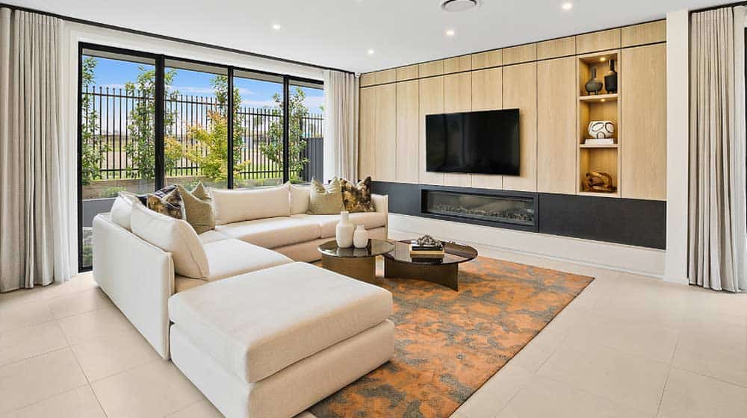
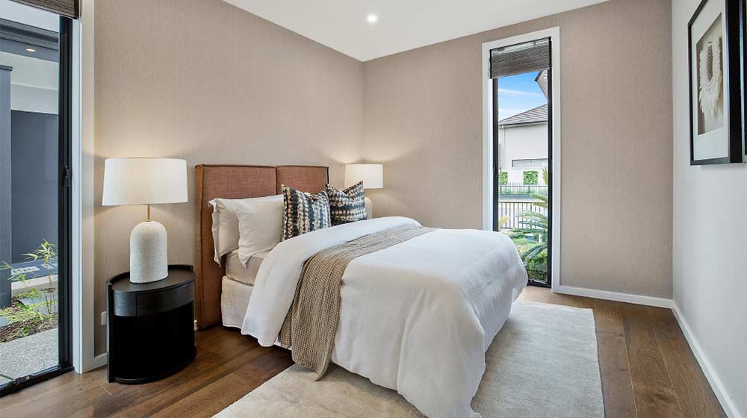
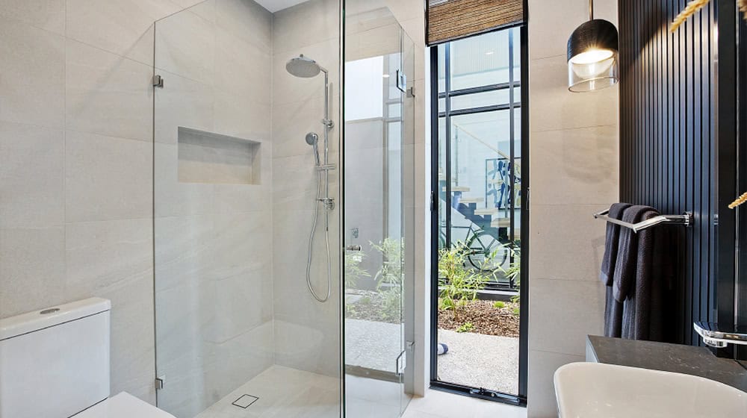
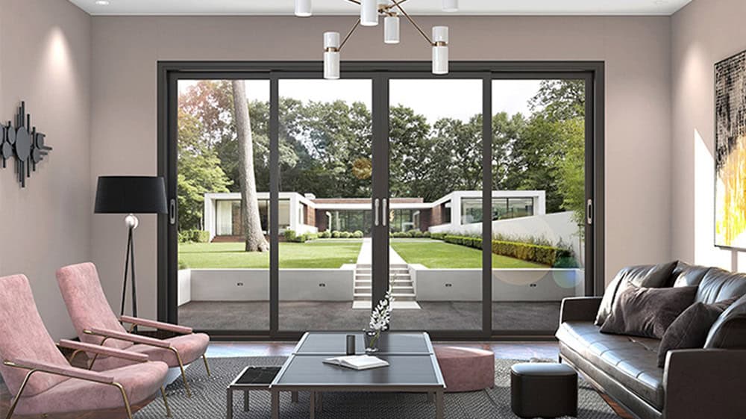
Materials List:
1.Main Steel Structure System:
-
Steel Frame Wall
-
Roof truss
-
Joist
-
Stairs-indoor
-
Accessories (screws, bearers etc..)
2. Roofing System:
-
Batten (steel purline)
-
Vapor barrior
-
Water-proof layer
-
Roofing tile
-
Soffit
-
Fascia Board
-
Gutter with downpipe
3. Wall system
-
Ext.Layer(ALC, CFC, Sandwich panel, Colorbond Cladding,Al-Mg-Mn Alloy cladding, WPC cladding)
Metal&PU sandwich panel
WPC Cladding
-
Wall batten
-
Vapor barrior
-
Extra insulation
-
Insulation
-
Lining
-
Skirting
4. Ceiling System
-
Ceiling batten
-
Dry Area Ceiling
-
Wet Area Ceiling
-
Corner line
-
Insulation
5. Floor System
-
Underneath of first floor
-
Flooring
-
Pillars for Blacony/Veranda
6. Windows and Doors
-
Standards: Australian Standard, American Standard, CE Standard, Normal….
-
Type of Windows: Alu/PVC frame, Single/ Double/Triple,Thermal break,Awning, Sliding, Casement, Fixed, Double hung, Skylight, Tilt&Turn….
-
Type of External Doors: Steel Securit Door,Normal rolling shutter garage Door,Aluminum panel with glass garage door,AU-Alum. double glass Sliding/Casement/Bi-fold Door,CE-thermal break alum. double glass bi-fold/ casement door,Normal Alum. double glass casment/sliding Door…
-
Type of Internal Doors: Melamine film MDF casement/pocket/bi-fold door, 2 pac Painted MDF door, Plywood Door…
7. Electrical And Plumbing System For Standard House
-
Purchase according to your local regulations and code
8.Fitting
-
Kitchen (Cabinet/countertop/cupboard/sink/faucet)
Door panel: 18mm E0 particle board with 2 side wood grain melamine veneer
Cabinet body: 16mm E0 particle board with 2 sides white melamine
Blum soft-close hinge; Blum soft-close sliding rail.
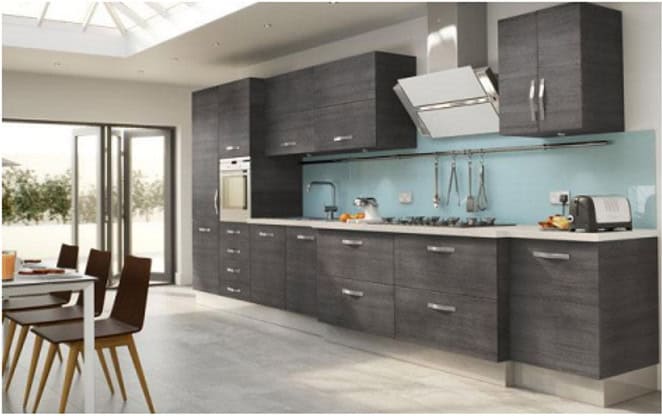
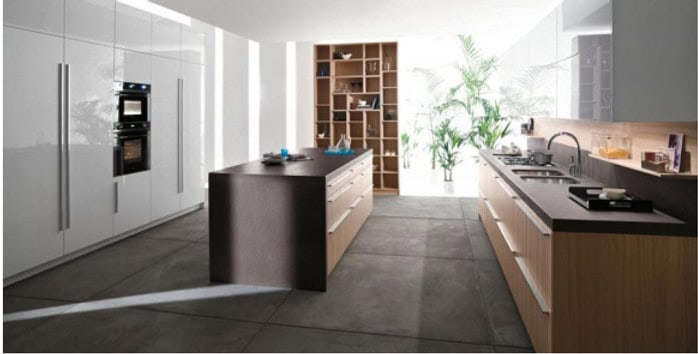
-
Wardrobe/closet
-
Handrail
-
Shower
-
Vanity Set
-
Toilet
-
BathTub
For more information please contact us
Websites: https://www.deepbluehome.com/ & https://www.smarthousing.cn/
Email: [email protected]
Tel: +86-574-83066356
Mobile:+86-19957023962

