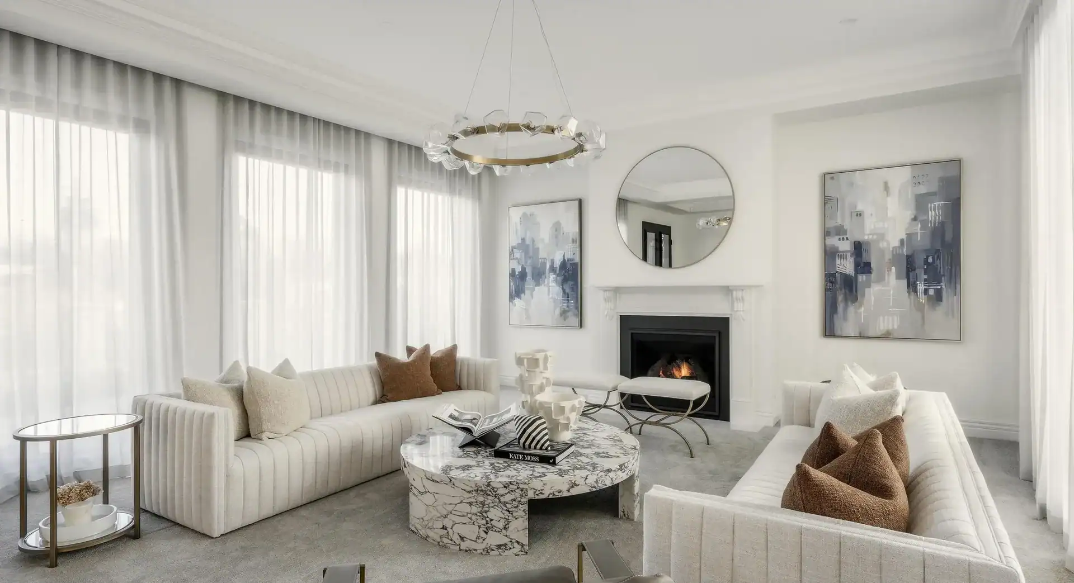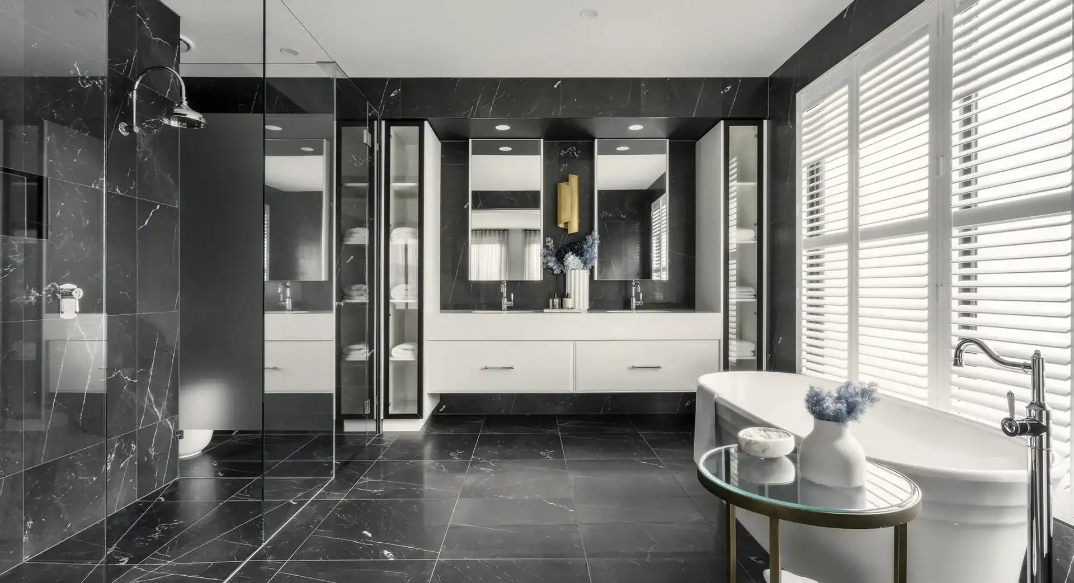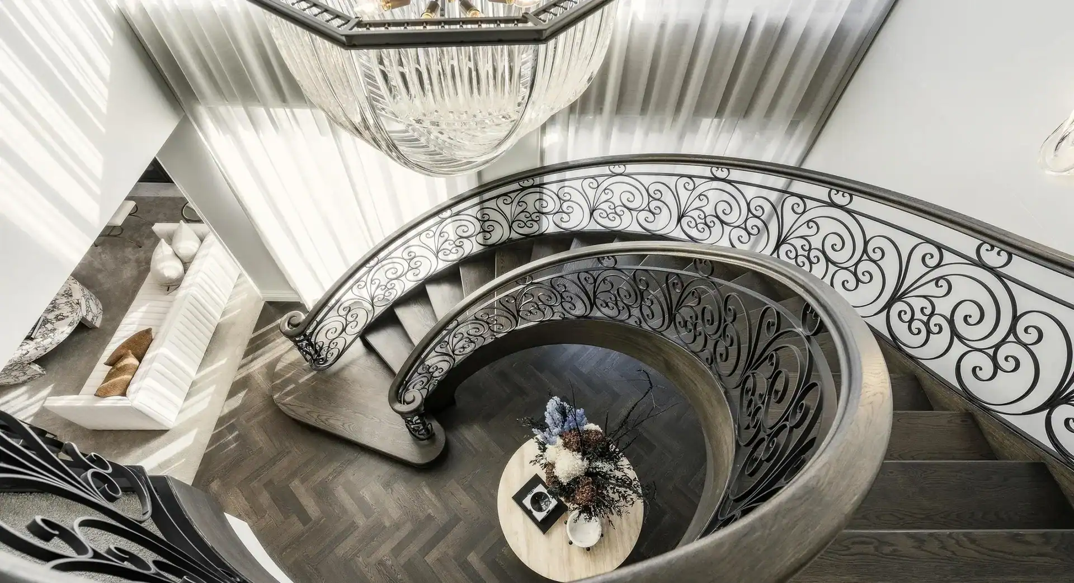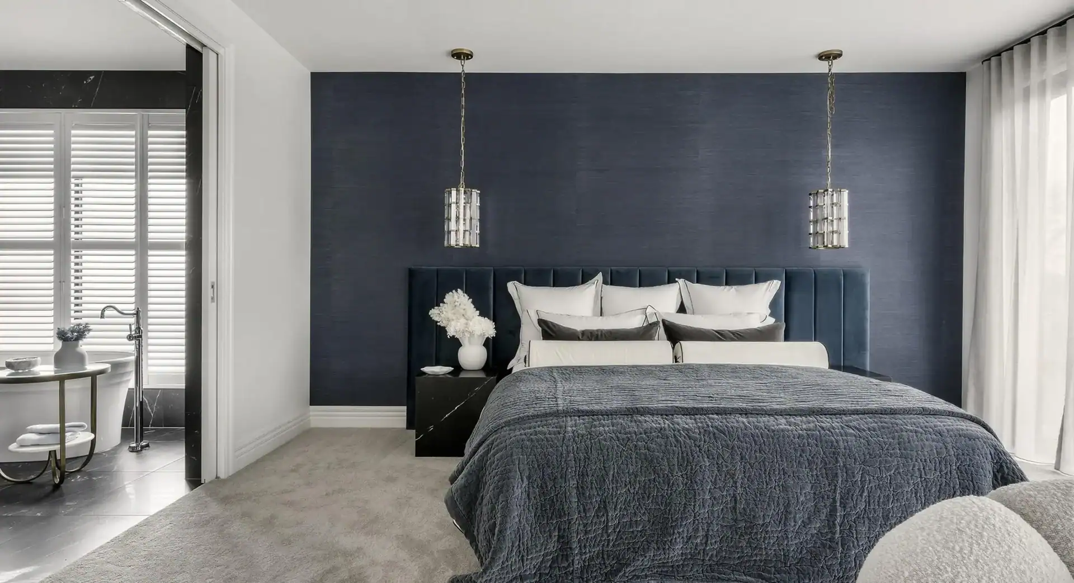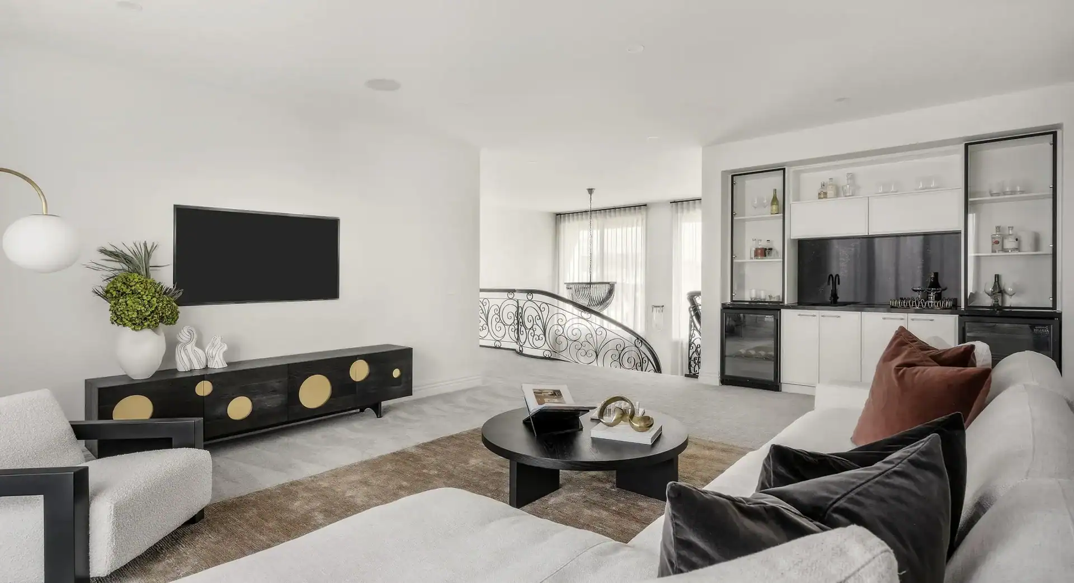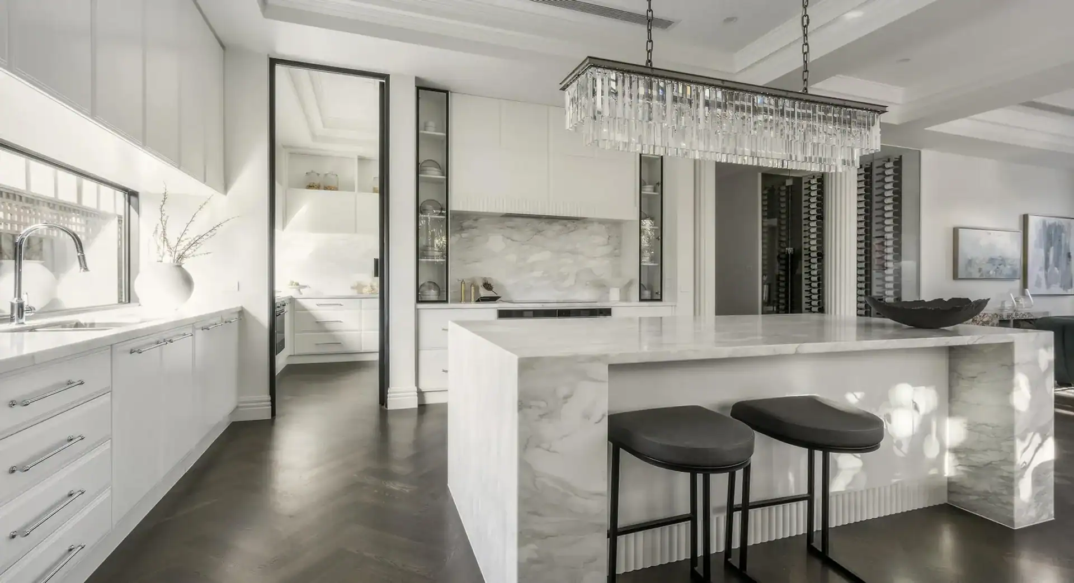Introducing Our Stunning New Modern Luxury Home: The Versailles
Experience the epitome of luxury living with The Versailles, a 700 sqm French Provincial masterpiece that flawlessly merges timeless elegance with modern functionality across two meticulously designed levels. This sanctuary of classical architecture, enhanced with contemporary elements, features three expansive living areas and five ensuite bedrooms, making The Buckley not just a home, but a true statement of lifestyle and sophistication. The modern luxury home is not only house but also a lifestyle.
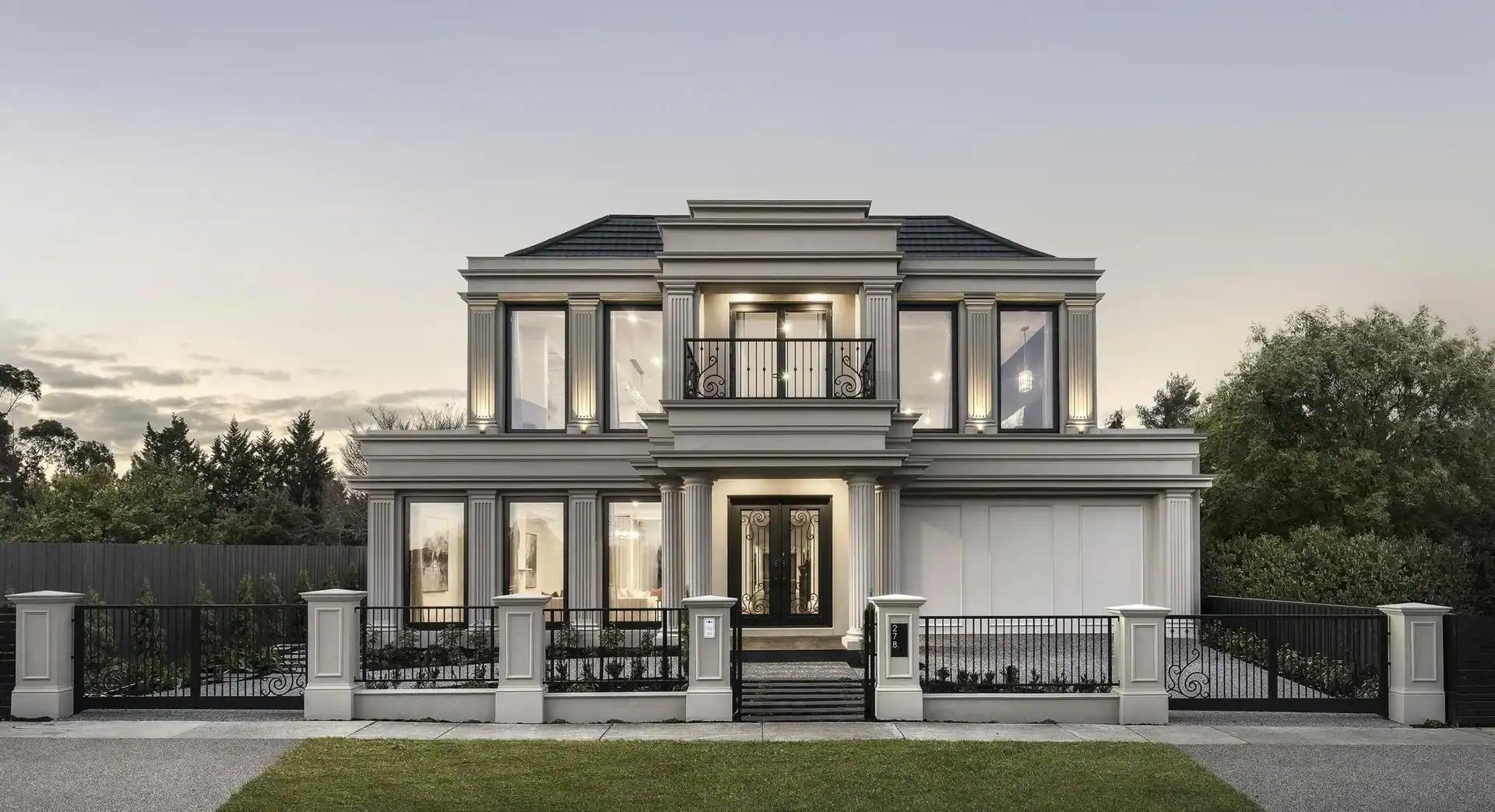
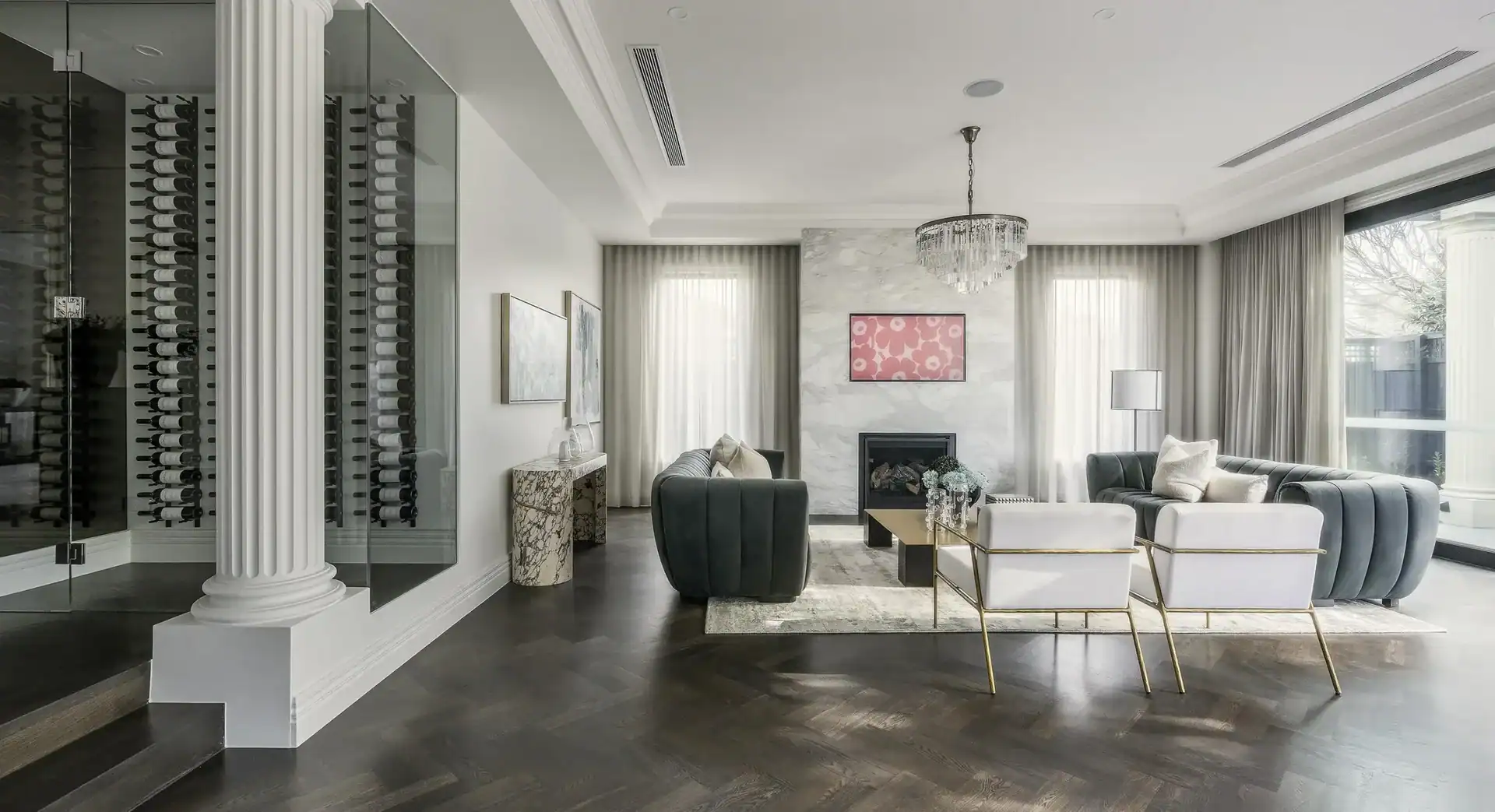
Floorplan
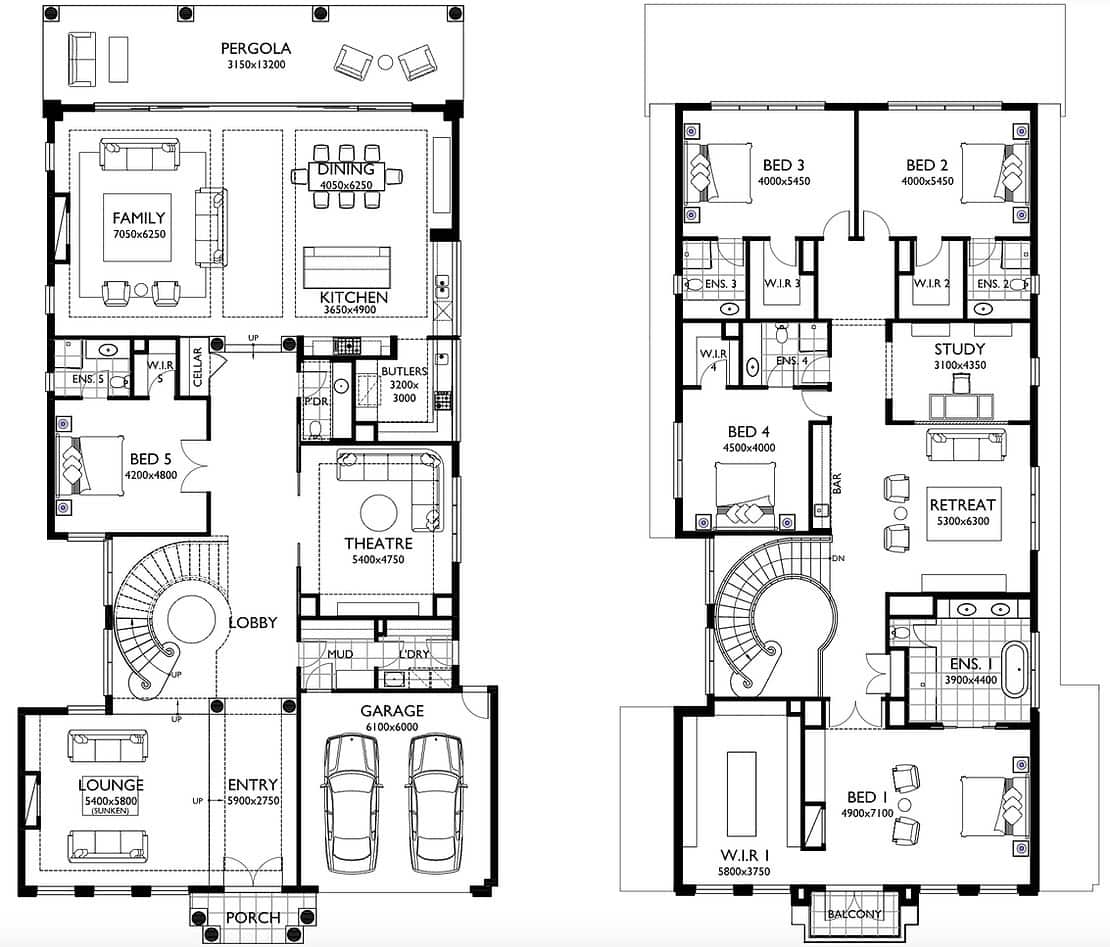
5 bedroom 5 bathroom 4 livingroom 1kitchen 2garage
Application:
House Width 15.04m House Length 26.26m Total Area 651.54m²
DEEPBLUESMART HOUSE delivers the primary load-bearing frame for a wide spectrum: Luxury Houses, Townhouses, Duplexes, Guest Houses, Resorts, and Cabins. Our expertise ensures a robust and efficient skeleton for any architectural vision.
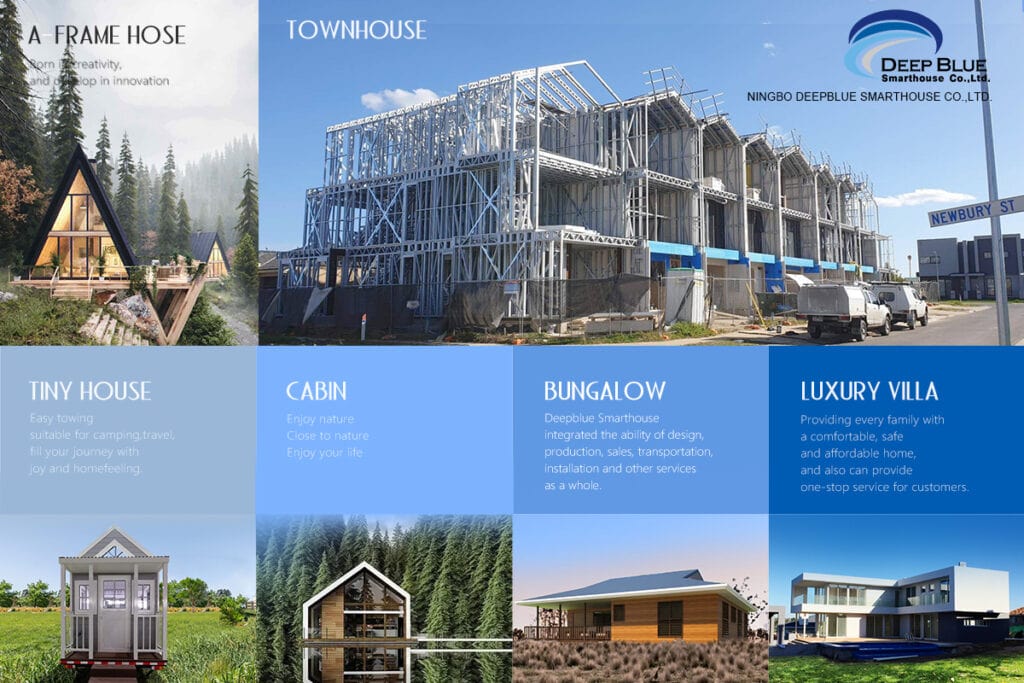
At DEEPBLUE SMARTHOUSE, we make building your home straightforward and stress-free. Here’s how it works:
1. Design.
We start by listening. Share your ideas, and our team will translate them into buildable plans. We handle all the technical drawings and engineering, so your vision becomes a clear blueprint.
2. Factory production.
Once the design is set, everything is manufactured in our own factory using high-quality materials and precise machinery. We control every cut and component to ensure consistency, strength, and accuracy.
3. Quality checks.
Before anything leaves our floor, our team inspects each part. We verify materials, dimensions, and finish—so what arrives on your site is ready to install, with no surprises.
4. Packed and shipped.
Your complete frame system is packed, loaded into containers, and shipped directly to your nearest port.
Ready to explore The Versailles for yourself?
Book a meeting with our sales team today!

