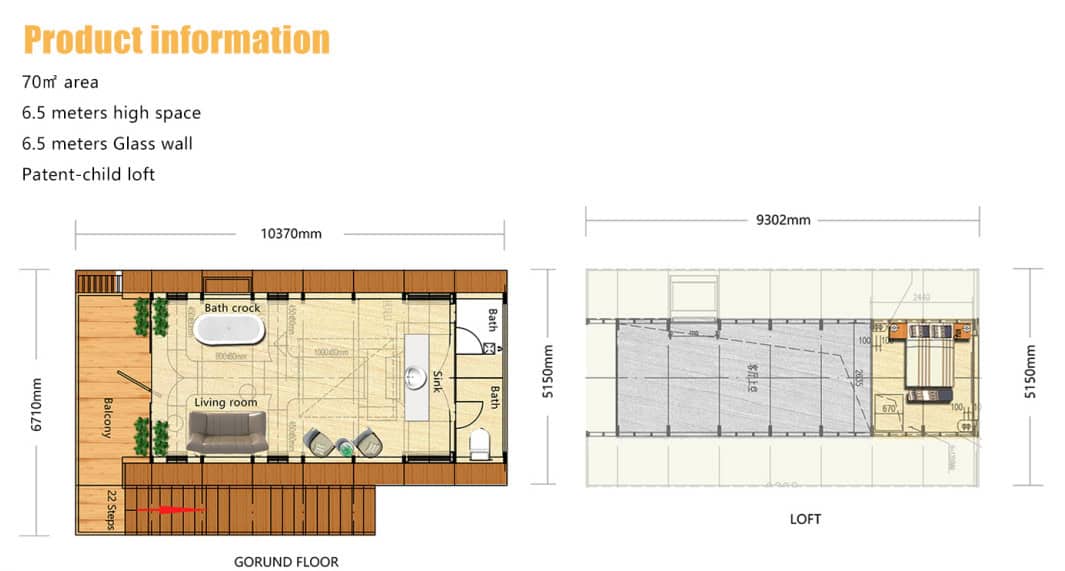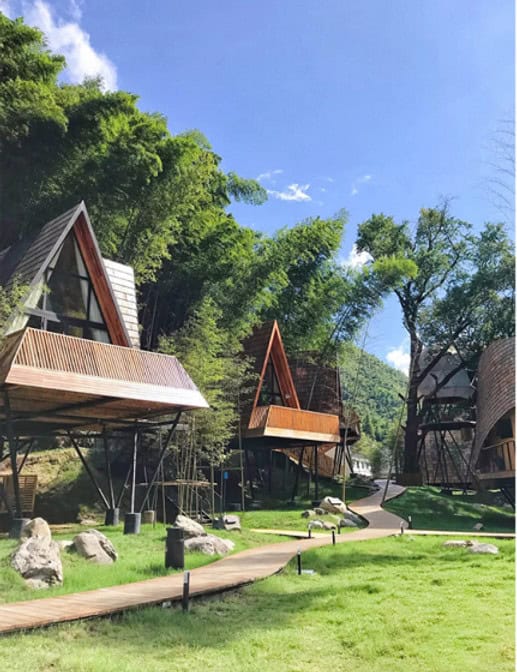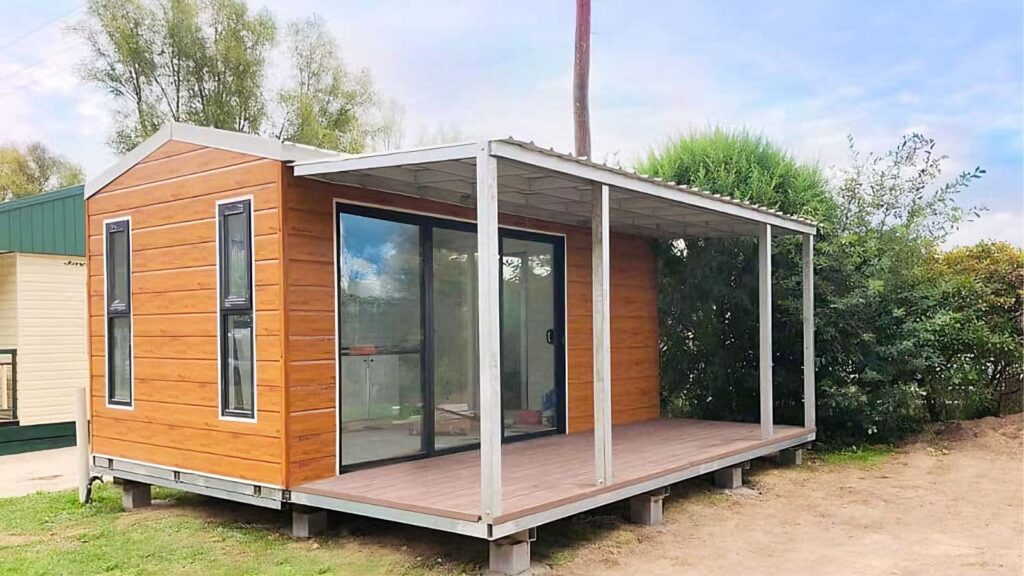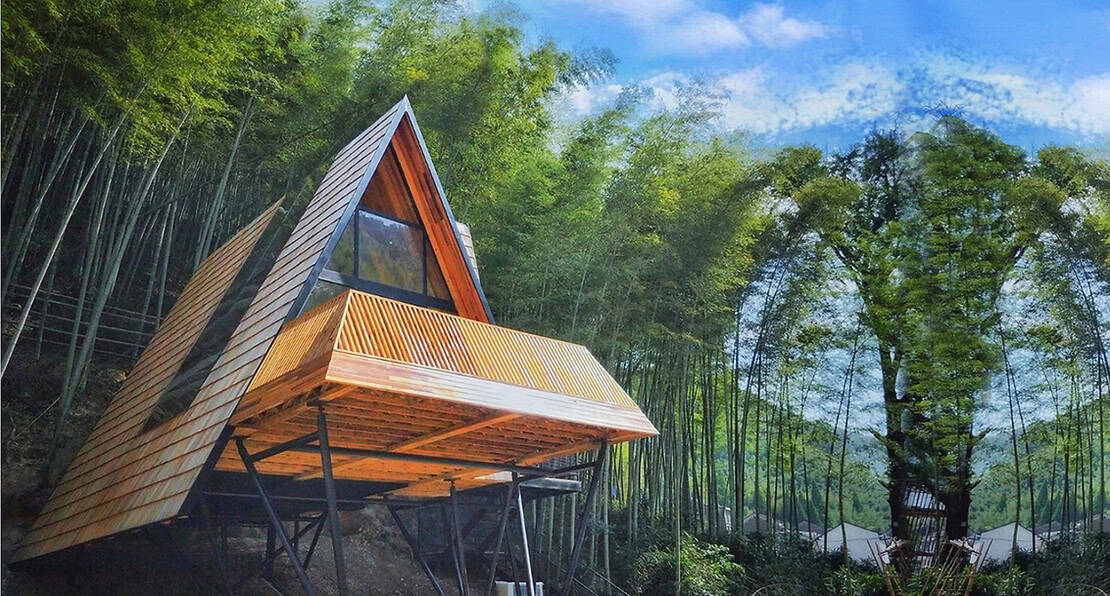
Welcome to the world of Triangle House, the perfect getaway for families looking for a luxurious and comfortable vacation experience. Our unique triangular-shaped homes offer an abundance of space, making it the ideal choice for a family vacation.
Imagine waking up to the sound of birds chirping and the gentle breeze of fresh air. Our Triangle House is designed to provide you with an authentic and immersive experience of nature. Our homes are located in some of the most beautiful and serene locations, giving you the opportunity to connect with nature and relax in a peaceful environment.
But that’s not all. At Triangle House, we believe that comfort and safety are of utmost importance. Our homes are equipped with state-of-the-art security systems to ensure that you and your family feel safe and secure during your stay. We also pride ourselves on providing a comfortable and luxurious living space, complete with all the amenities you need to make your stay unforgettable.
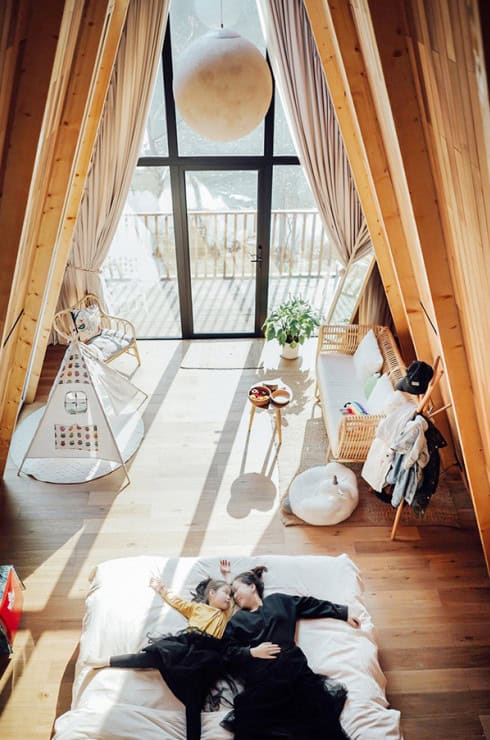
Our Triangle House is perfect for families who want to spend quality time together. With spacious living areas, private bedrooms, bathroom, and outdoor spaces, our homes offer the perfect balance of privacy and togetherness. Whether you’re looking to spend time with your loved ones or simply relax and unwind, our homes provide the perfect environment.
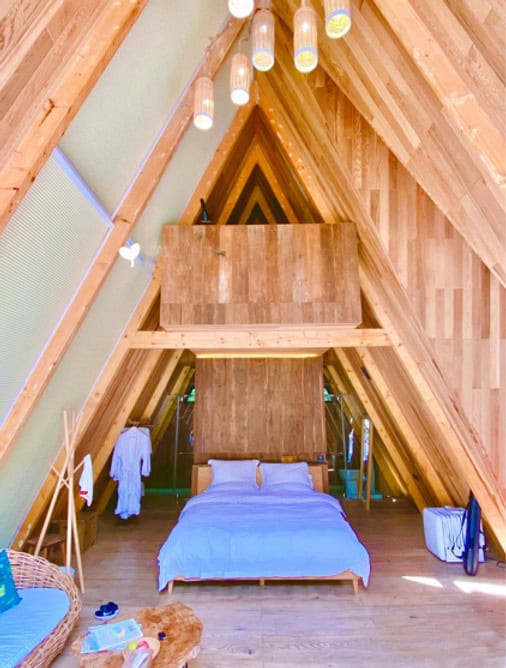
At Triangle House, we believe that every family deserves a vacation they’ll never forget. That’s why we’re committed to providing you with an unforgettable experience that you’ll cherish for years to come. So why wait? Book your stay at Triangle House today and experience the ultimate in luxury and comfort.
