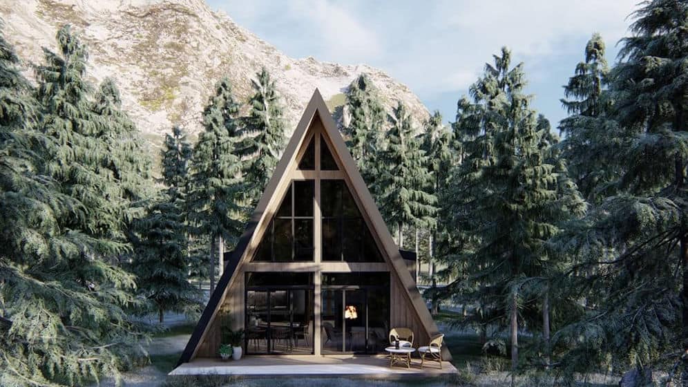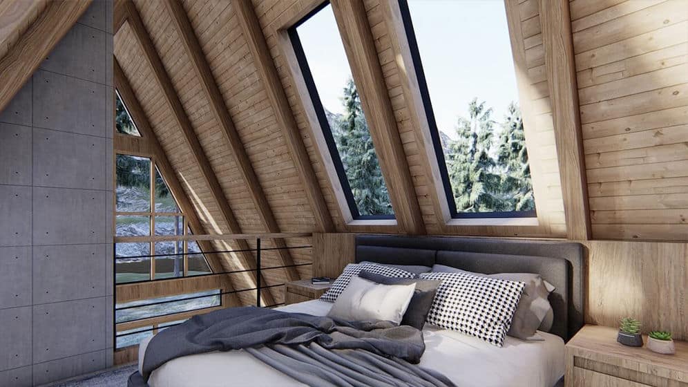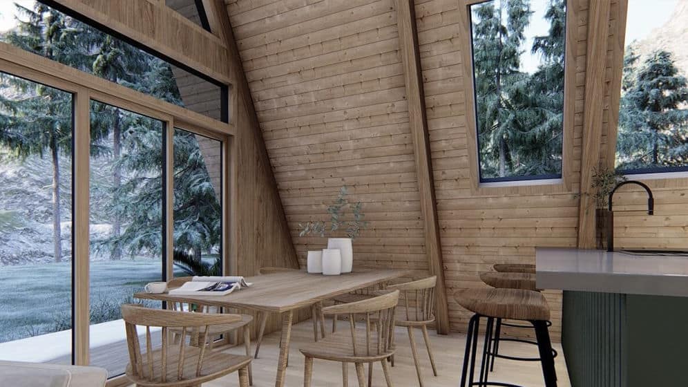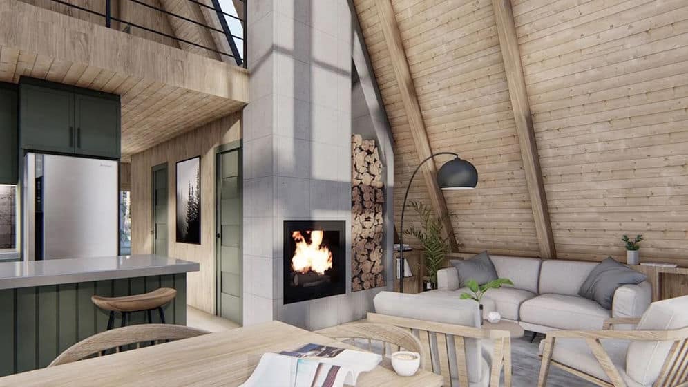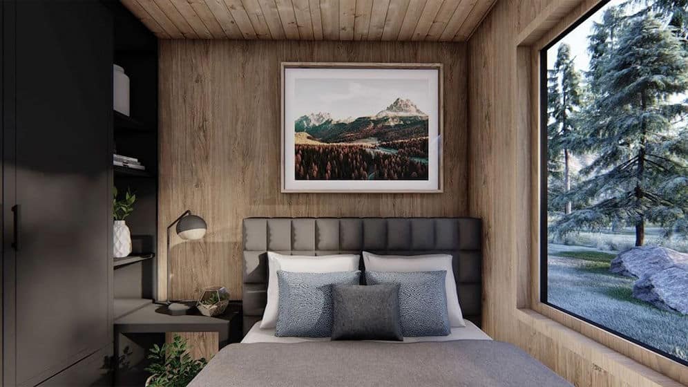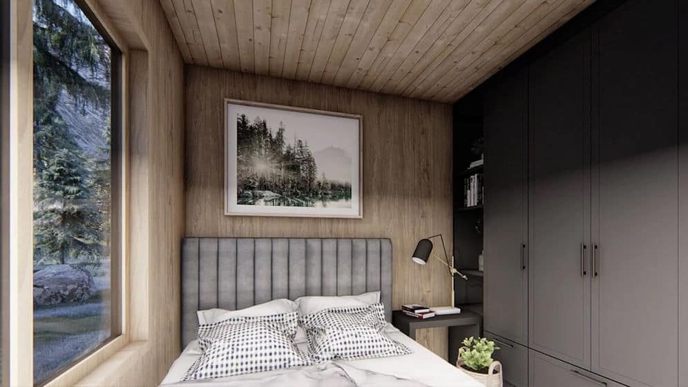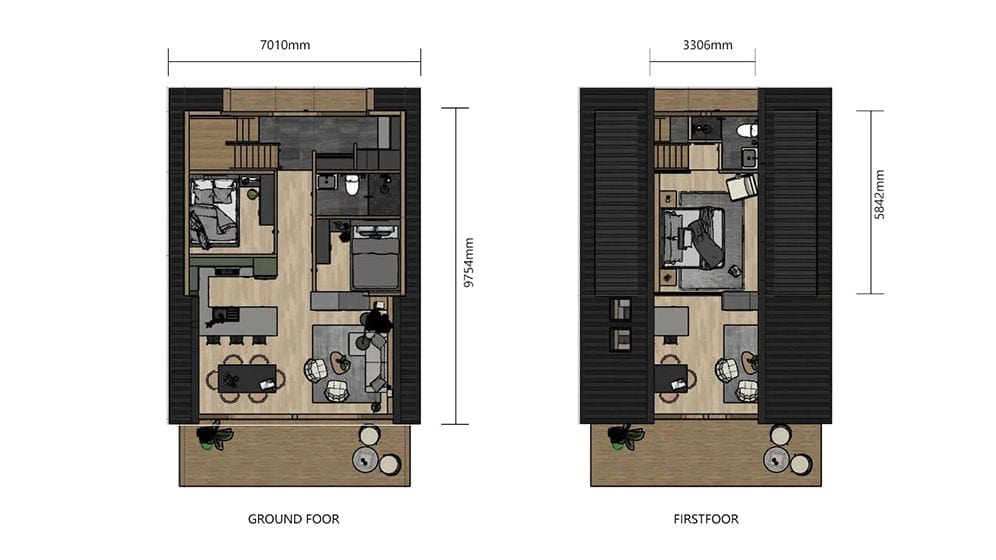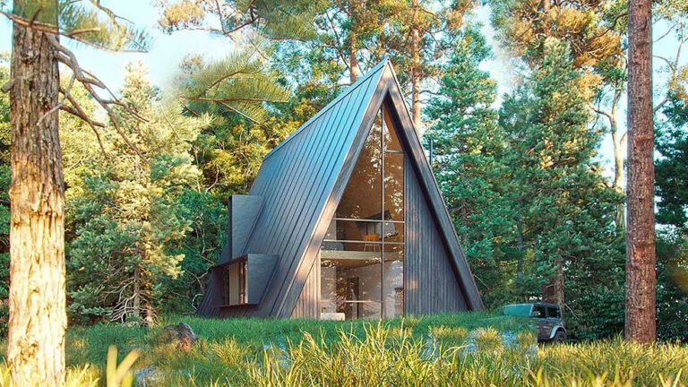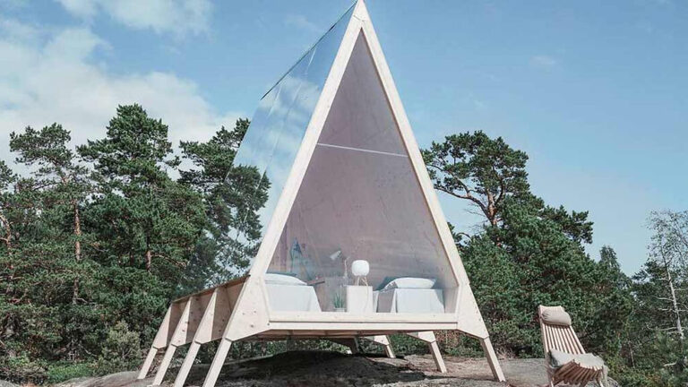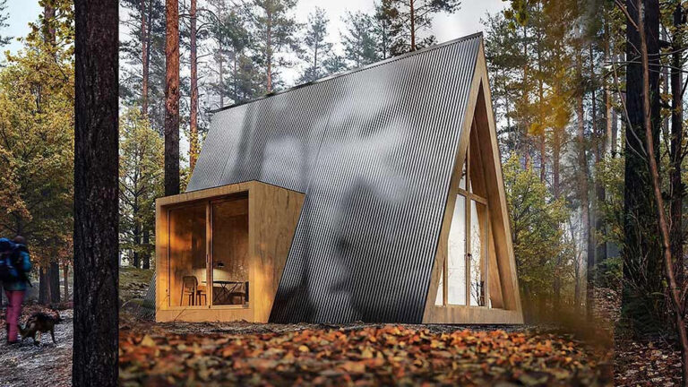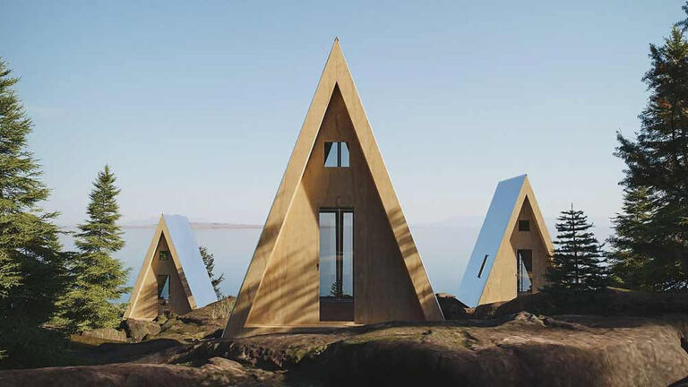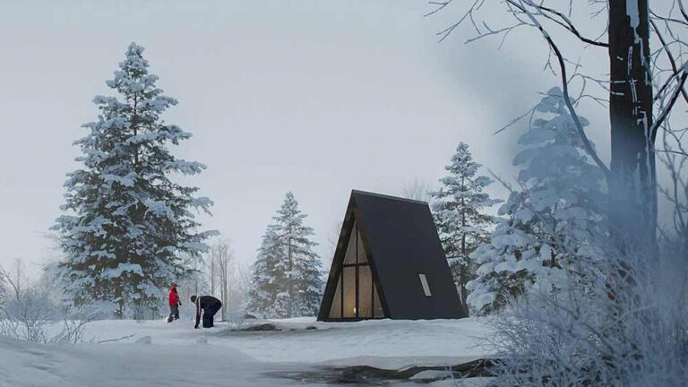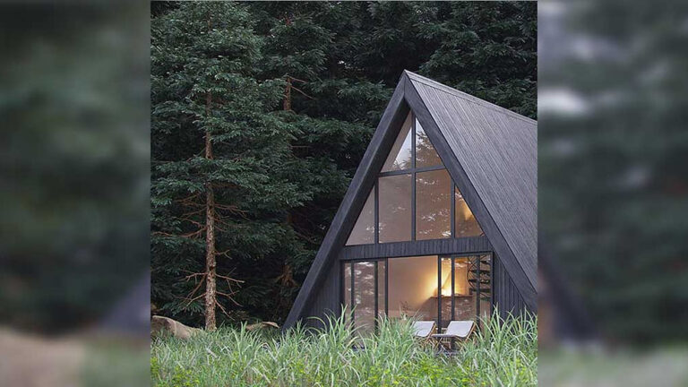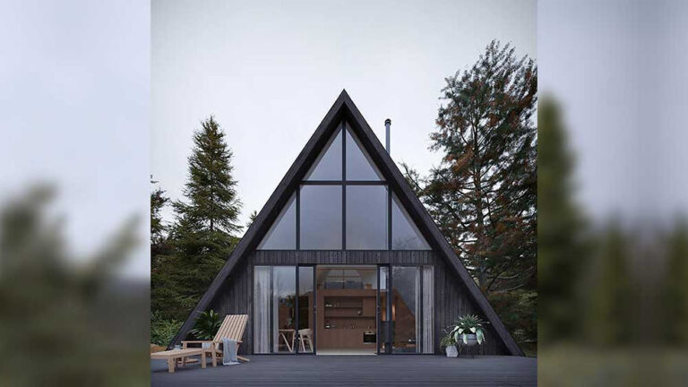The Aurora House, an elegant A-Frame home by DEEPBLUE SMARTHOUSE, is a perfect blend of contemporary design and practicality. Covering a total area of 87.6㎡, this compact yet spacious home offers a unique architectural style that suits diverse living needs, from family residences to vacation retreats.
Key Features and Layout
The Aurora House is designed to maximize functionality within its modern structure, featuring:
3 Bedrooms for comfortable and private living spaces.
1 Living Room for gatherings and relaxation.
1 Kitchen for culinary needs, fully equipped with high-quality materials.
2 Bathrooms to ensure convenience for residents and guests.Functional and Stylish Design
The ground floor offers an open-plan living area that connects seamlessly to the kitchen, creating a warm and inviting environment. Two bedrooms are also located on this level, along with a modern bathroom.
High-Quality Materials and Craftsmanship
DEEPBLUE SMARTHOUSE ensures that every Aurora House is built with top-tier materials for durability, energy efficiency, and aesthetic appeal. Select materials include:
Steel Structure: Light Steel Frame for structural integrity and longevity.
Roofing: Colorbond roofing for weather resistance and modern style.
Insulation: Glasswool or Rock Wool for enhanced thermal and acoustic performance.
External Walls: CFC Sheet or ALC Panel for a robust and weatherproof exterior.
Windows: Aluminum double-glazing windows for energy efficiency and soundproofing.
Flooring: Options include porcelain tiles and MDF flooring for durability and style.
Bathroom: Modern fittings, including a toilet, shower, and vanity, for a luxurious experience.
| NO | List | Parameter |
|---|---|---|
| 1 | Model: | DPBL-A11 |
| 2 | Length: | 7010mm |
| 3 | Width: | 9754mm |
| 4 | Height: | 7.8m |
| 5 | Ground floor area: | 48.64㎡ |
| 6 | Loft area: | 19.3㎡ |
| 7 | Total area: | 87.6㎡ |
Special Year-End Pre-Sale Price: Starting at $34,100 USD/set (Regular Price: $55,000 USD).
📦 Global shipping available to over 50 countries!
Unlocking the Benefits of Cold-Formed Steel Framing
When it comes to framing materials for prefabricated structures, Cold-formed steel (CFS) stands out as the superior choice for several compelling reasons. CFS is:
1. Precision Engineering: CFS is pre-engineered and can be cut to exact lengths, ensuring a perfect fit for your construction needs.
2. Dimensional Stability:Unlike materials like wood or concrete, CFS remains dimensionally stable and doesn’t expand or contract with changes in moisture content, guaranteeing long-term structural integrity.
3. Lightweight Efficiency: CFS is remarkably lightweight compared to traditional alternatives, making it easier to handle and transport, saving both time and resources.
4. Weather-Resistant:CFS exhibits exceptional resilience. It won’t warp, split, crack, or creep when exposed to the elements, ensuring your structures endure the test of time.
5. Sustainability:With a 100% recyclable nature, CFS is an eco-conscious choice that contributes to sustainable construction practices and a greener future.
6. High Tensile Strength:CFS boasts impressive tensile strength, ensuring the structural reliability and longevity of your projects.
7. Fire Safety: Non-combustible in nature, CFS serves as a valuable safeguard against fire accidents, prioritizing safety in your constructions.
Choose the advantages of Cold-formed steel framing for your next project and experience a new level of efficiency, durability, and sustainability in your construction endeavors.

